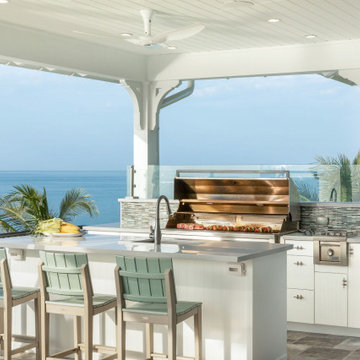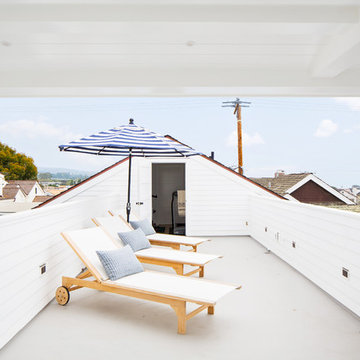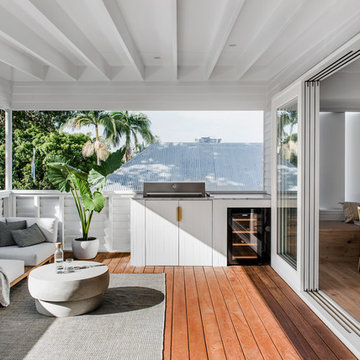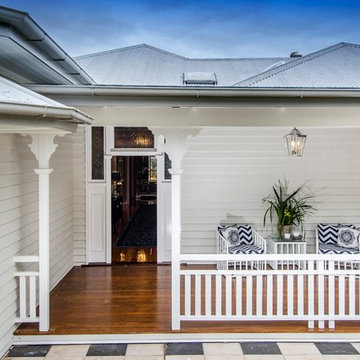1 108 foton på maritim terrass, med takförlängning
Sortera efter:
Budget
Sortera efter:Populärt i dag
1 - 20 av 1 108 foton
Artikel 1 av 3

The outdoor dining, sundeck and living room were added to the home, creating fantastic 3 season indoor-outdoor living spaces. The dining room and living room areas are roofed and screened with the sun deck left open.
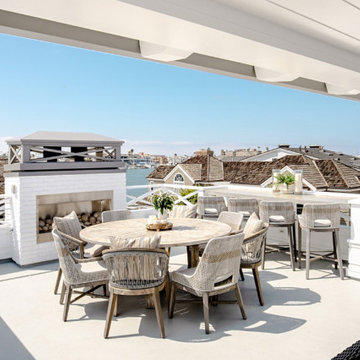
Builder: JENKINS construction
Photography: Mol Goodman
Architect: William Guidero
Idéer för en stor maritim takterrass, med en eldstad och takförlängning
Idéer för en stor maritim takterrass, med en eldstad och takförlängning

The Club Woven by Summer Classics is the resin version of the aluminum Club Collection. Executed in durable woven wrought aluminum it is ideal for any outdoor space. Club Woven is hand woven in exclusive N-dura resin polyethylene in Oyster. French Linen, or Mahogany. The comfort of Club with the classic look and durability of resin will be perfect for any outdoor space.

Edmund Studios Photography.
A pass-through window makes serving from the kitchen to the deck easy.
Inredning av en maritim terrass, med utekök och takförlängning
Inredning av en maritim terrass, med utekök och takförlängning
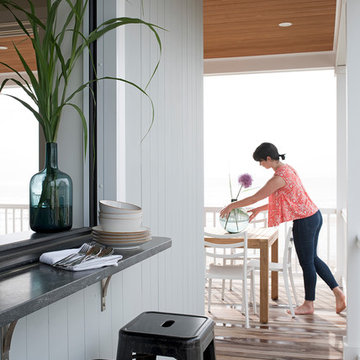
A beachfront new construction home on Wells Beach. A collaboration with R. Moody and Sons construction. Photographs by James R. Salomon.
Foto på en stor maritim terrass på baksidan av huset, med takförlängning
Foto på en stor maritim terrass på baksidan av huset, med takförlängning
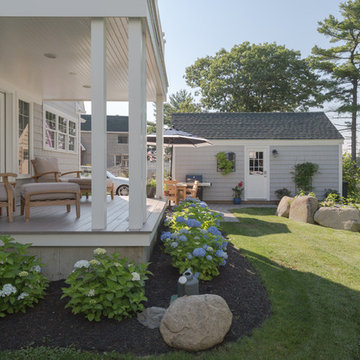
Inspiration för en mellanstor maritim terrass på baksidan av huset, med takförlängning
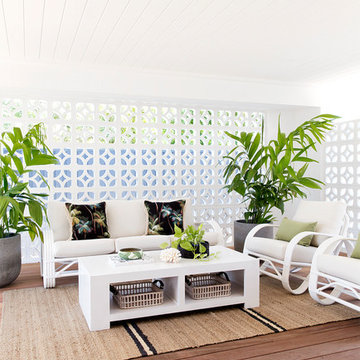
Louise Roche - The Design Villa @villastyling
Exempel på en maritim terrass, med takförlängning
Exempel på en maritim terrass, med takförlängning
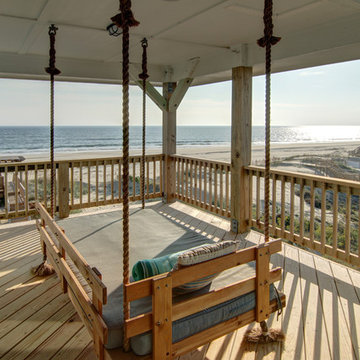
Exempel på en mellanstor maritim terrass på baksidan av huset, med takförlängning
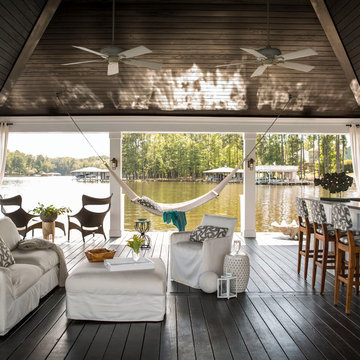
The chance to build a lakeside weekend home in rural NC provided this Chapel Hill family with an opportunity to ditch convention and think outside the box. For instance, we traded the traditional boat dock with what's become known as the "party dock"… a floating lounge of sorts, complete with wet bar, TV, swimmer's platform, and plenty of spots for watching the water fun. Inside, we turned one bedroom into a gym with climbing wall - and dropped the idea of a dining room, in favor of a deep upholstered niche and shuffleboard table. Outdoor drapery helped blur the lines between indoor spaces and exterior porches filled with upholstery, swings, and places for lazy napping. And after the sun goes down....smores, anyone?
John Bessler
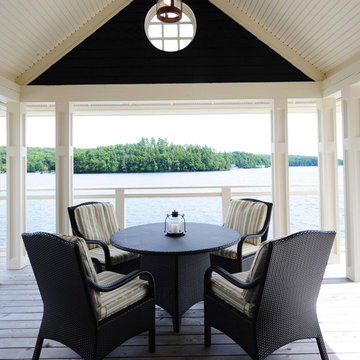
Inspiration för mellanstora maritima terrasser på baksidan av huset, med takförlängning
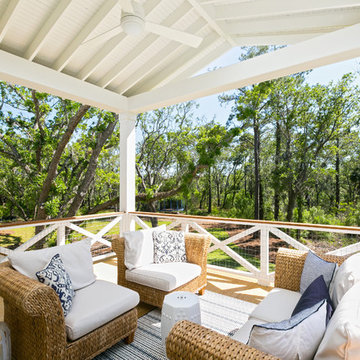
Inspiration för en maritim terrass på baksidan av huset, med takförlängning
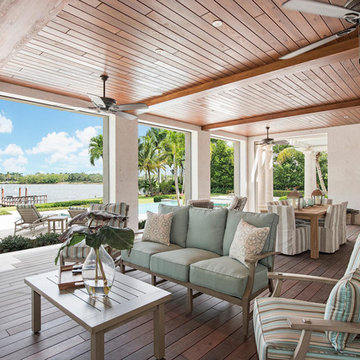
Foto på en stor maritim terrass på baksidan av huset, med takförlängning och utekök
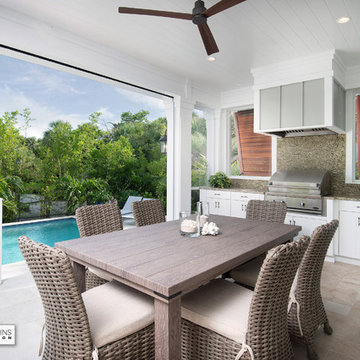
The outdoor kitchen and dining area is sheltered by motorized screens that are hidden in the columns and beam overhead. Photography by Diana Todorova
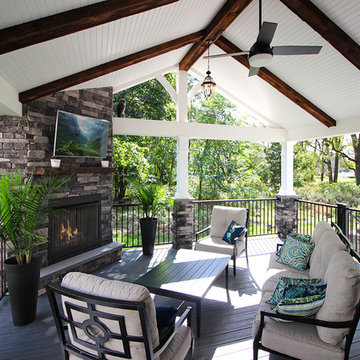
Aesthetically styled, this outdoor dream is one of our favorites. The classy & modern feel, pairs well with the design of the house. Giving off a spacious feel, the patio provides a great area to grill out in the open, as well as lounge under the open sky! The sleek ledge stone accompanying the porch is done in Kingsford Grey veneer. Furthering the pop of dark colors, we matched the dusky stonework to go well with the well-defined Amazon Mist color of decking. Accented with exposed timber, the ceiling is one of the main focal points as well as the stone columns. With a natural gas fireplace to set the mood, underneath the porch is the perfect place to relax and enjoy the great outdoors no matter the elements!
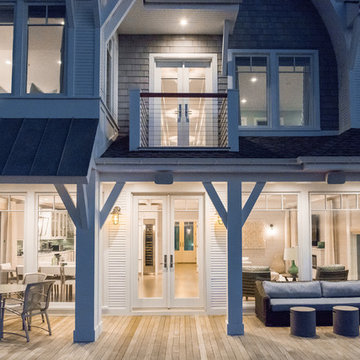
Photographer: Daniel Contelmo Jr.
Maritim inredning av en stor terrass på baksidan av huset, med utekök och takförlängning
Maritim inredning av en stor terrass på baksidan av huset, med utekök och takförlängning
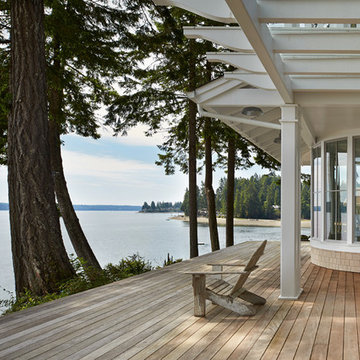
This four bedroom beach house in Washington's South Sound is all about growing up near the water's edge during summer's freedom from school. The owner's childhood was spent in a small cabin on this site with her parents and siblings. Now married and with children of her own, it was time to savor those childhood memories and create new ones in a house designed for generations to come.
At 3,200 square feet, including a whimsical Crow's Nest, the new summer cabin is much larger than the original cabin. The home is still about family and fun though. Above the 600 square foot water toys filled garage, there is a 500 square foot bunk room for friends and family. The bunk room is connected to the main house by an upper bridge where built-in storage frames a window seat overlooking the property.
Throughout the home are playful details drawing from the waterfront locale. Paddles are integrated into the stair railing, engineered flooring with a weathered look, marine cleats as hardware, a boardwalk to the main entry, and nautical lighting are found throughout the house.
Designed by BC&J Architecture.
1 108 foton på maritim terrass, med takförlängning
1
