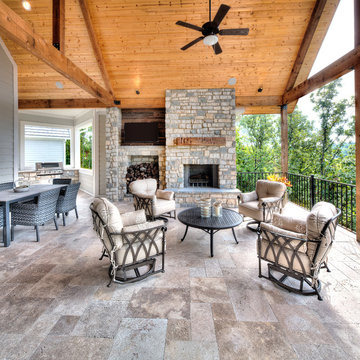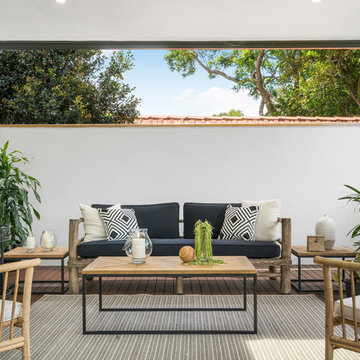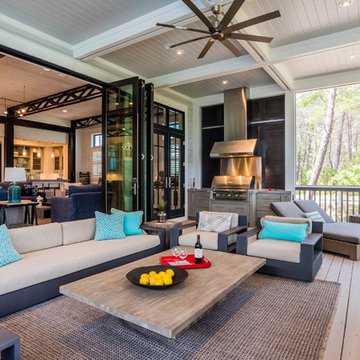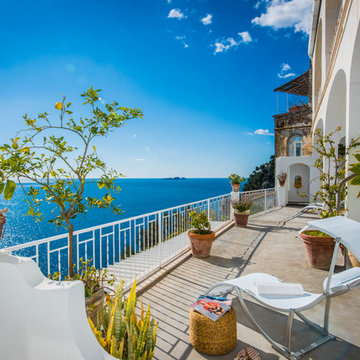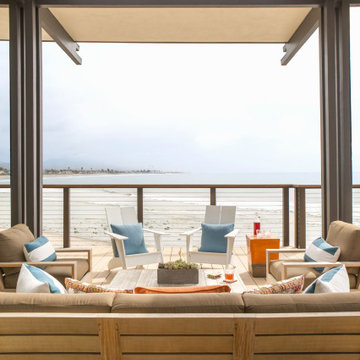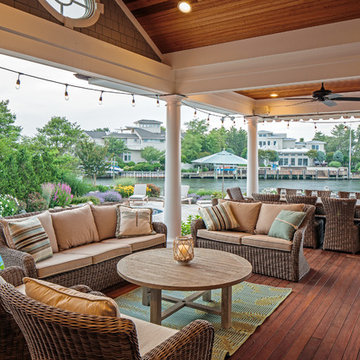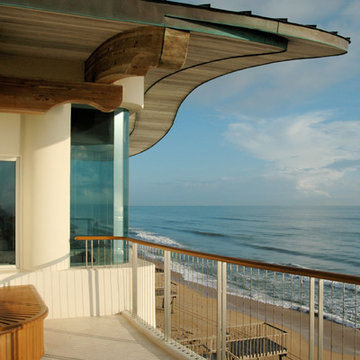1 106 foton på maritim terrass, med takförlängning
Sortera efter:
Budget
Sortera efter:Populärt i dag
81 - 100 av 1 106 foton
Artikel 1 av 3
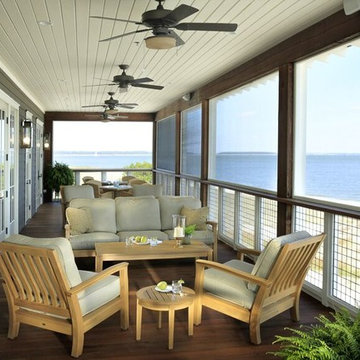
Inspiration för en mellanstor maritim terrass på baksidan av huset, med takförlängning
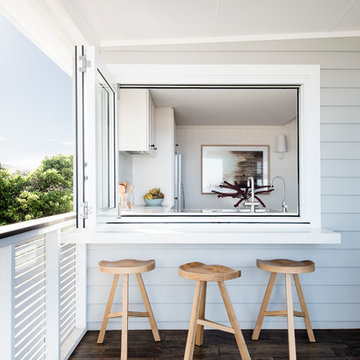
Thomas Dalhoff
Inspiration för maritima terrasser på baksidan av huset, med takförlängning
Inspiration för maritima terrasser på baksidan av huset, med takförlängning
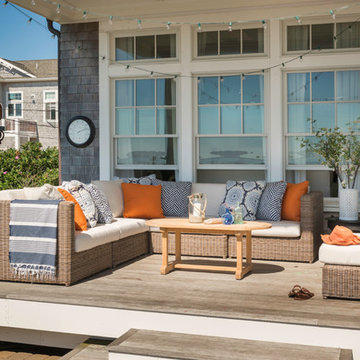
Nat Rea
Inredning av en maritim mellanstor terrass på baksidan av huset, med takförlängning
Inredning av en maritim mellanstor terrass på baksidan av huset, med takförlängning
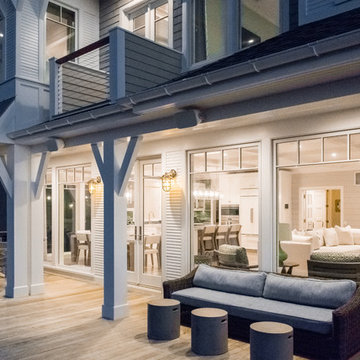
Photographer: Daniel Contelmo Jr.
Bild på en stor maritim terrass på baksidan av huset, med utekök och takförlängning
Bild på en stor maritim terrass på baksidan av huset, med utekök och takförlängning
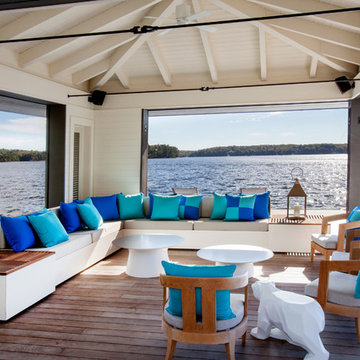
This traditional Muskoka style home built by Tamarack North has just about everything you could ever possibly need. The gabled dormers and gazebo located on the exterior of this home add character to the cottage as well as an old Muskoka component to its design. The lush green landscapes complement both the natural scenery and the architectural design beautifully making for a very classic look. Moving toward the water is a floating gazebo where guests may be surrounded by the serene views of Lake Rosseau rain or shine thanks to the innovative automated screens integrated into the gazebo. And just when you thought this property couldn’t get any more magical, a sports court was built where residents can enjoy both a match of tennis and a game of ball!
Moving from the exterior to the interior is a seamless transition of a traditional design with stone beams leading into timber frame structural support in the ceilings of the living room. In the formal dining room is a beautiful white interior design with a 360-circular view of Lake Rosseau creating a stunning space for entertaining. Featured in the home theatre is an all Canadian classic interior design with a cozy blue interior creating an experience of its own in just this one room itself.
Tamarack North prides their company of professional engineers and builders passionate about serving Muskoka, Lake of Bays and Georgian Bay with fine seasonal homes.
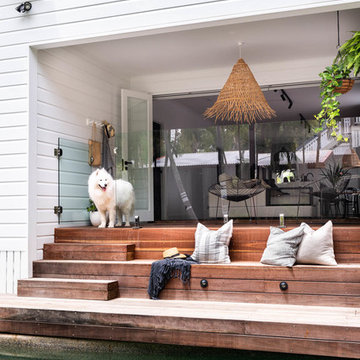
Hannah Puechmarin
Maritim inredning av en terrass på baksidan av huset, med takförlängning
Maritim inredning av en terrass på baksidan av huset, med takförlängning
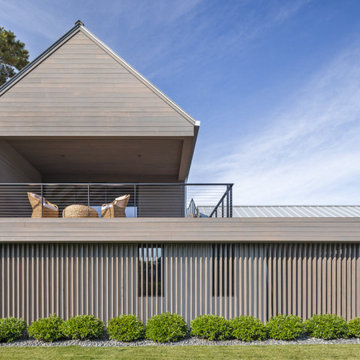
Beach house with expansive outdoor living spaces and cable railings custom made by Keuka studios for the deck, rooftop deck stairs, and crows nest.
Cable Railing - Keuka Studios Ithaca Style made of aluminum and powder coated.
www.Keuka-Studios.com
Builder - Perello Design Build
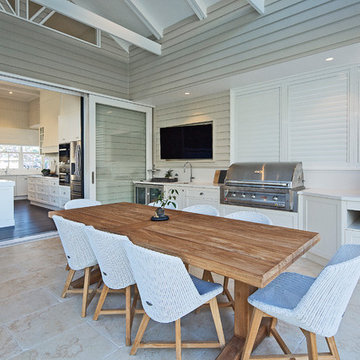
Caco Photography
Idéer för en stor maritim terrass på baksidan av huset, med takförlängning
Idéer för en stor maritim terrass på baksidan av huset, med takförlängning
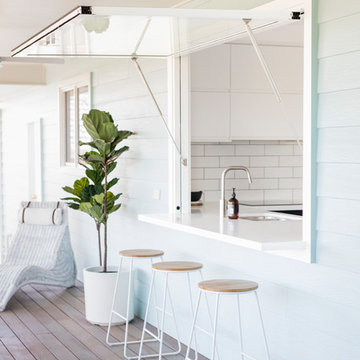
Design and build @blackandwhiteprojects | Pictures @rikki_lancaster_commercial
Idéer för att renovera en maritim terrass på baksidan av huset, med takförlängning
Idéer för att renovera en maritim terrass på baksidan av huset, med takförlängning
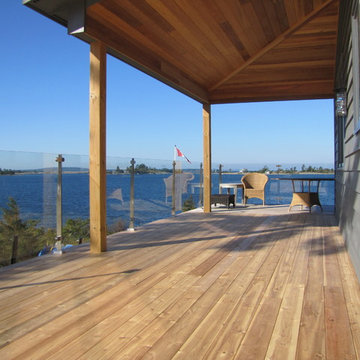
Cedar 2x6 deck facing the water. Invisirail railing using Stainless steel Invisiposts.
Railing found at www.deckshoppe.com
Inspiration för en mellanstor maritim terrass på baksidan av huset, med takförlängning
Inspiration för en mellanstor maritim terrass på baksidan av huset, med takförlängning
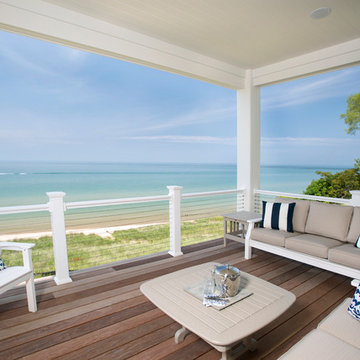
Captivated by South Haven’s natural charm and waterfront beauty, this storybook, waterfront abode is exceptionally true to its lakefront character.
Featuring over 3,600 square feet with five bedroom and three-and-a-half baths, the careful design of this open and charming layout paired with grand views from nearly every room, capture all the warmth and playfulness of lakefront living.
• A beach friendly fiber cement siding in a cheerful shade of blue blends seamlessly with the water backdrop, while contrasting white trim and darker blue window clad lend definition to the exterior.
• An impressive kitchen with stunning Ann Sachs tile backsplash, quartz countertops, richly stained bistro table and Viking Appliances overlook the generous, but clearly defined, living and dining rooms.
• Extensive built-ins with extra storage and workspace, such as a distinctive dining serving piece featuring quartz stone and a lake reflecting mirror, maximize space and make entertaining a breeze.
• Playful design elements like Thibaut wallpaper, braided hemp cabinet insets and white-washed European white oak floors complement the home’s coastal flair with nautical décor and warm hues.
• Fine finishes and rich trim details including wainscot, various painted ceilings, louvered doors on cabinetry, and fireplace surround with kitchen coordinating quartz stone, show off the intricate design gestures.
• Skillfully designed upstairs presents a restful master retreat with private balcony, two guest bedrooms, convenient laundry featuring sleek retractable doors and space maximizing built in bunk beds with ultra-clever steps that provide storage.
• The lower level’s extra guest quarters, additional laundry, full beach bath with top-to-bottom tiled shower, diligent kitchenette, beach-friendly stained concrete floors, outdoor shower that keeps sand at bay, and direct access to the sugary sands of Lake Michigan.
Photography by Chuck Heiney
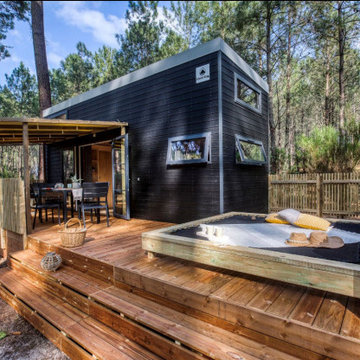
Très belle réalisation d'une Tiny House sur Lacanau fait par l’entreprise Ideal Tiny.
A la demande du client, le logement a été aménagé avec plusieurs filets LoftNets afin de rentabiliser l’espace, sécuriser l’étage et créer un espace de relaxation suspendu permettant de converser un maximum de luminosité dans la pièce.
Références : 2 filets d'habitation noirs en mailles tressées 15 mm pour la mezzanine et le garde-corps à l’étage et un filet d'habitation beige en mailles tressées 45 mm pour la terrasse extérieure.
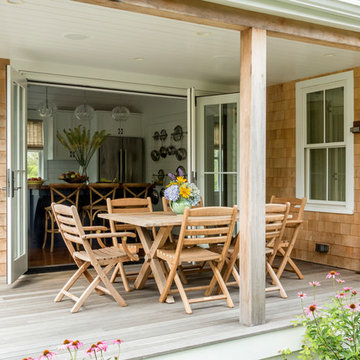
TEAM
Architect: LDa Architecture & Interiors
Builder: 41 Degrees North Construction, Inc.
Landscape Architect: Wild Violets (Landscape and Garden Design on Martha's Vineyard)
Photographer: Sean Litchfield Photography
1 106 foton på maritim terrass, med takförlängning
5
