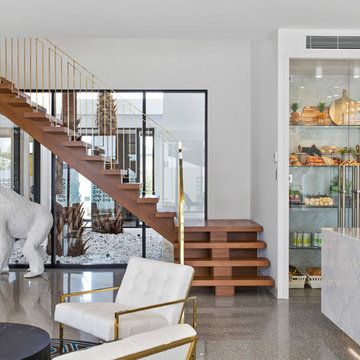280 foton på retro trappa, med räcke i metall
Sortera efter:
Budget
Sortera efter:Populärt i dag
21 - 40 av 280 foton
Artikel 1 av 3
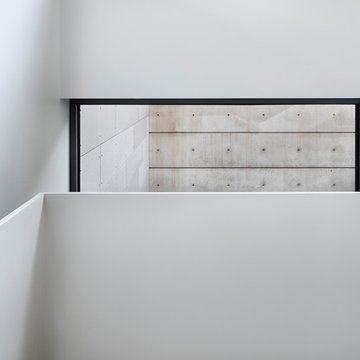
Paul Finkel
Inspiration för stora retro u-trappor i trä, med sättsteg i trä och räcke i metall
Inspiration för stora retro u-trappor i trä, med sättsteg i trä och räcke i metall
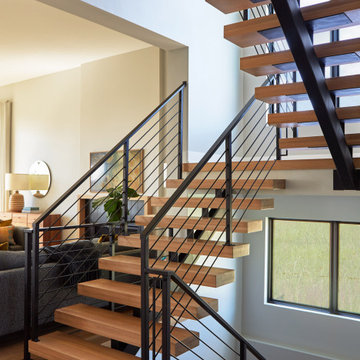
Playing with the light and dark finishes throughout the home brings energy to a calm palette and the neutral paints and allows the texture of the wood to shine. This architecturally stunning staircase provides a centerpiece for an open floor plan. Design by Two Hands Interiors.
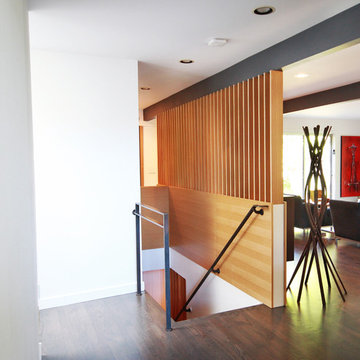
Midcentury Modern entry and stairwell updates
Idéer för mellanstora retro raka trappor i trä, med sättsteg i trä och räcke i metall
Idéer för mellanstora retro raka trappor i trä, med sättsteg i trä och räcke i metall

composizione dei quadri originali della casa su parete delle scale. Sfondo parete in colore verde.
Foto på en mellanstor retro u-trappa i marmor, med sättsteg i marmor och räcke i metall
Foto på en mellanstor retro u-trappa i marmor, med sättsteg i marmor och räcke i metall
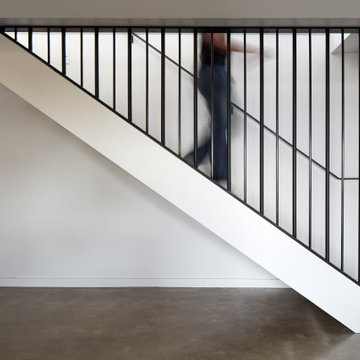
Open riser staircase with black steel guardrail
Inspiration för en 50 tals rak trappa i trä, med räcke i metall
Inspiration för en 50 tals rak trappa i trä, med räcke i metall

Exempel på en mellanstor 50 tals flytande trappa i trä, med öppna sättsteg och räcke i metall
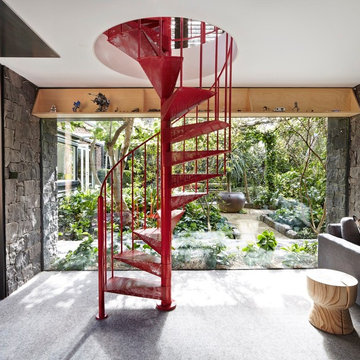
Fraser Marsden
Inredning av en 60 tals liten spiraltrappa i metall, med räcke i metall
Inredning av en 60 tals liten spiraltrappa i metall, med räcke i metall
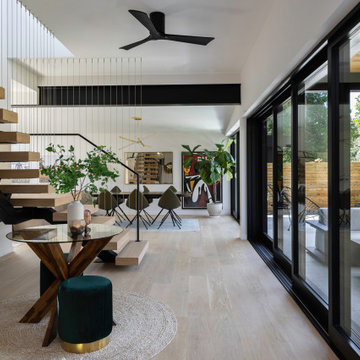
This project was a full gut and remodel with a second story and garage addition. A powder room was added to the main floor and the kitchen was relocated to an extension of the main floor. A new floating staircase was built to access the new second story addition which includes a primary suite, bonus room and upper deck.
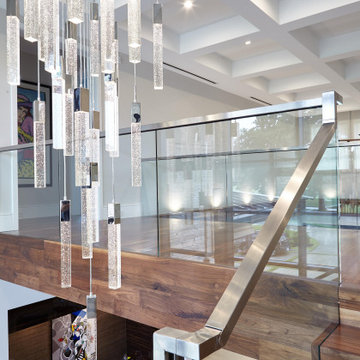
Idéer för att renovera en stor retro flytande trappa, med räcke i metall
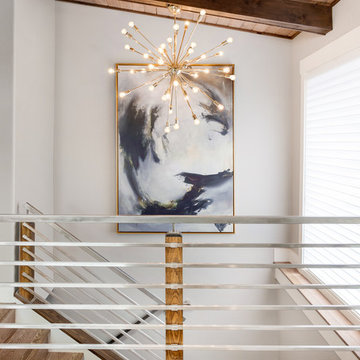
60 tals inredning av en mellanstor u-trappa i trä, med sättsteg i trä och räcke i metall
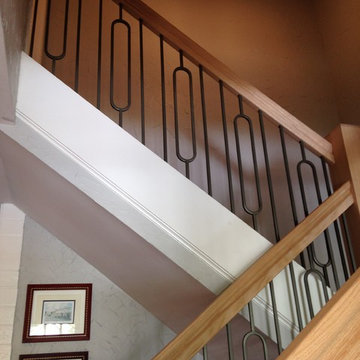
Ash Gray Iron Balusters and Oak Handrail with a 70's flair completing a mid century renovation
Foto på en stor 50 tals u-trappa i trä, med sättsteg i trä och räcke i metall
Foto på en stor 50 tals u-trappa i trä, med sättsteg i trä och räcke i metall
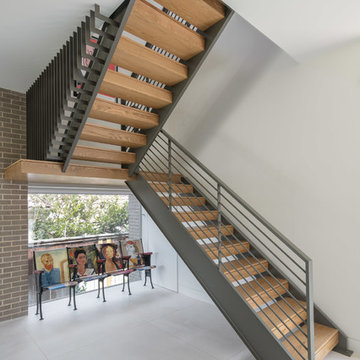
Retro inredning av en mellanstor u-trappa i trä, med öppna sättsteg och räcke i metall
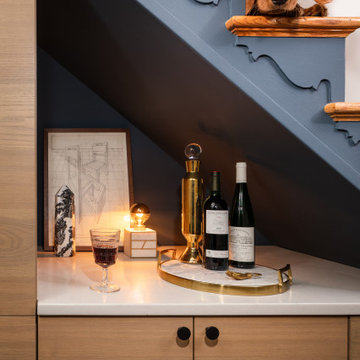
Making the most of tiny spaces is our specialty. The precious real estate under the stairs was turned into a custom wine bar.
Idéer för en liten 60 tals trappa, med sättsteg i trä och räcke i metall
Idéer för en liten 60 tals trappa, med sättsteg i trä och räcke i metall
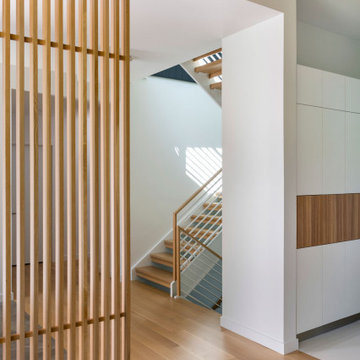
Our clients wanted to replace an existing suburban home with a modern house at the same Lexington address where they had lived for years. The structure the clients envisioned would complement their lives and integrate the interior of the home with the natural environment of their generous property. The sleek, angular home is still a respectful neighbor, especially in the evening, when warm light emanates from the expansive transparencies used to open the house to its surroundings. The home re-envisions the suburban neighborhood in which it stands, balancing relationship to the neighborhood with an updated aesthetic.
The floor plan is arranged in a “T” shape which includes a two-story wing consisting of individual studies and bedrooms and a single-story common area. The two-story section is arranged with great fluidity between interior and exterior spaces and features generous exterior balconies. A staircase beautifully encased in glass stands as the linchpin between the two areas. The spacious, single-story common area extends from the stairwell and includes a living room and kitchen. A recessed wooden ceiling defines the living room area within the open plan space.
Separating common from private spaces has served our clients well. As luck would have it, construction on the house was just finishing up as we entered the Covid lockdown of 2020. Since the studies in the two-story wing were physically and acoustically separate, zoom calls for work could carry on uninterrupted while life happened in the kitchen and living room spaces. The expansive panes of glass, outdoor balconies, and a broad deck along the living room provided our clients with a structured sense of continuity in their lives without compromising their commitment to aesthetically smart and beautiful design.
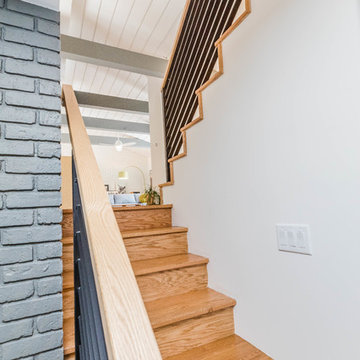
Neil Sy Photography
Idéer för små 60 tals u-trappor i trä, med sättsteg i trä och räcke i metall
Idéer för små 60 tals u-trappor i trä, med sättsteg i trä och räcke i metall
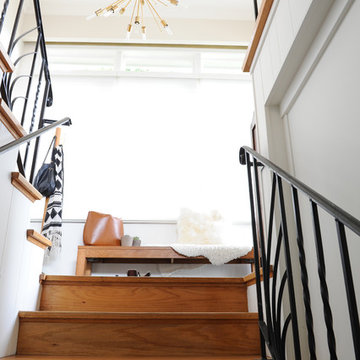
50 tals inredning av en mellanstor u-trappa i trä, med sättsteg i trä och räcke i metall
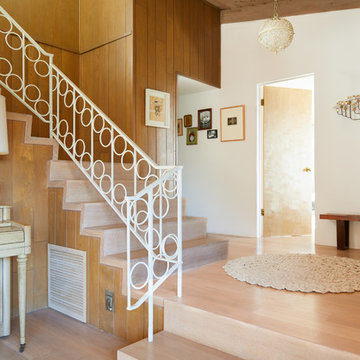
Madeline Tolle
Design by Tandem Designs
Idéer för 60 tals l-trappor i trä, med sättsteg i trä och räcke i metall
Idéer för 60 tals l-trappor i trä, med sättsteg i trä och räcke i metall
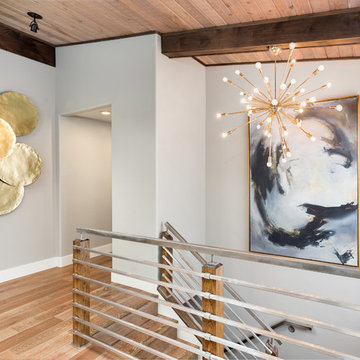
Retro inredning av en mellanstor u-trappa i trä, med sättsteg i trä och räcke i metall
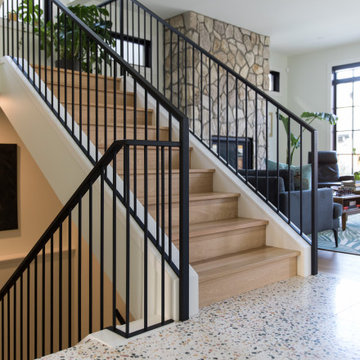
From 2020 to 2022 we had the opportunity to work with this wonderful client building in Altadore. We were so fortunate to help them build their family dream home. They wanted to add some fun pops of color and make it their own. So we implemented green and blue tiles into the bathrooms. The kitchen is extremely fashion forward with open shelves on either side of the hoodfan, and the wooden handles throughout. There are nodes to mid century modern in this home that give it a classic look. Our favorite details are the stair handrail, and the natural flagstone fireplace. The fun, cozy upper hall reading area is a reader’s paradise. This home is both stylish and perfect for a young busy family.
280 foton på retro trappa, med räcke i metall
2
