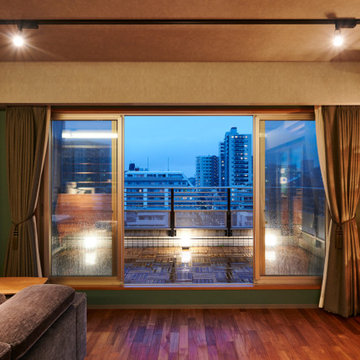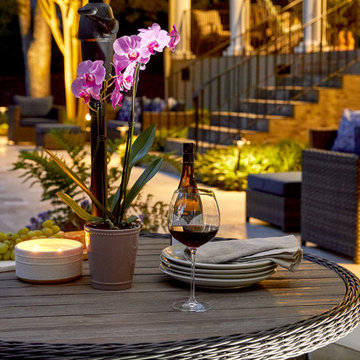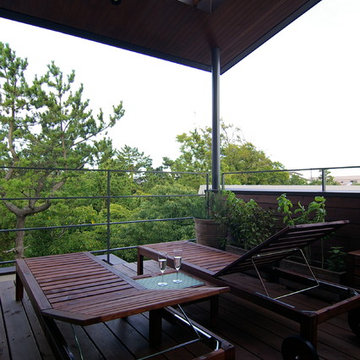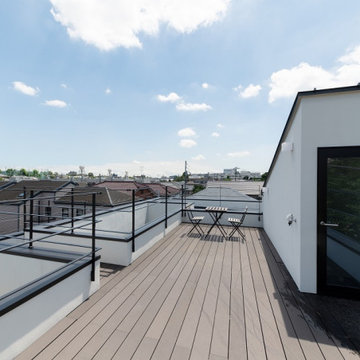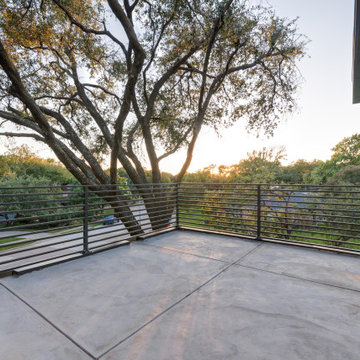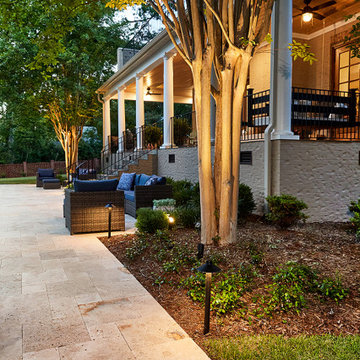Sortera efter:
Budget
Sortera efter:Populärt i dag
41 - 60 av 105 foton
Artikel 1 av 3
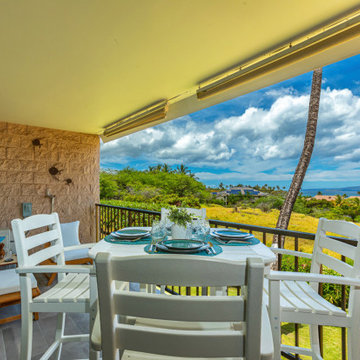
The clients are a young accomplished family from DC. This was a long time family vacation home for them that hoped for much renovation. New sliding glass pair of expansive Western doors and windows. New wide plank vinyl wood floors. Smooth wall ceiling skim coat. New; lighting, plumbing, hardware, counters, window coverings New tile balcony. New split system AC- water heater. New custom mid mod wood screen. All new furniture mixed with some sentimental accessories and kitchen items. New custom desk area and new closet.
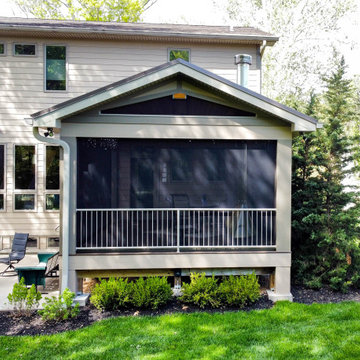
A Covered Trex Composite Deck with Universal Motions Retractable Privacy Screens. Custom made railing, provided by the customer, and a unique mid-century fireplace to tie it together. The ceiling is finished with cedar tongue and groove and the project is topped with a metal standing seam roof. The project also includes Infratech header mounted heaters.
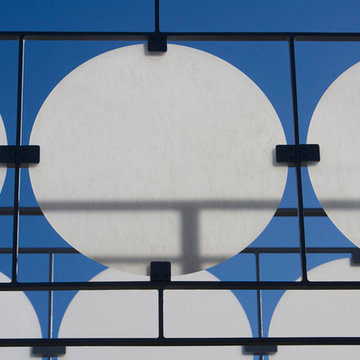
A renovation of an existing 1950s duplex, the client brief for this project was to watch The Party and create an uncluttered, fun home with a mid-century feel. We designed the complete interior fit-out, collaborated on landscaping and designed and manufactured much of the furniture, including the bespoke curved sofa, crystal chandelier, and custom-designed rugs. Architect on this project was Phillips Henningham. This project has been featured in The (Sydney) Magazine, Belle Magazine and design publications globally.

一般の木造よりも少し軒を出し、採光の調整をしております。きれいなレッドシダーです。手摺を少し高く設け洗濯物が見えにくいようにしております。
Idéer för att renovera en mellanstor 60 tals balkong, med takförlängning och räcke i metall
Idéer för att renovera en mellanstor 60 tals balkong, med takförlängning och räcke i metall
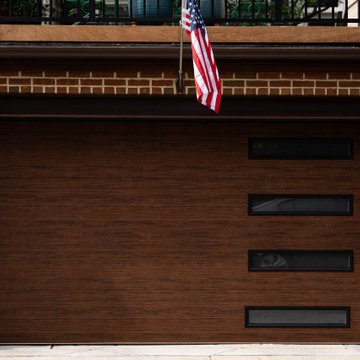
On this project, the client was looking to build a backyard parking pad to ease frustration over the endless search for city-parking spaces. Our team built an eclectic red brick 1.5 car garage with a rooftop deck featuring custom IPE deck tiles and a metal railing. Whether hosting a dinner party or enjoying a cup of coffee every morning, a rooftop deck is a necessity for city living.
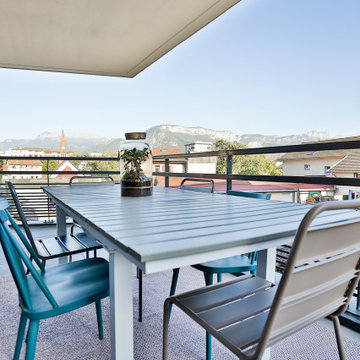
L'espace salle à manger est ainsi constitué d’une grande table d’extérieur en métal extensible avec, encore une fois, un mix & match de chaises d’extérieur dans le même matériau. Pour essayer de préserver au maximum le vis-à-vis j’ai conseillé à ma cliente d’installer contre la main courante une jardinière assez haute et de la remplir avec des plantes qui prennent très vite un beau volume. Cette dernière est en cours de réalisation car c’est un élément créé sur-mesure. Il en est de même pour les 3 pots de fleurs entre l’espace salon et salle à manger. De plus, ces éléments dématérialisent la séparation entre les deux espaces récemment constitués.
Sous la table et les chaises vous pouvez observer un tapis de couleur lilac de la marque Suédoise Pappelina. Ces tapis sont parfaits pour l’extérieur car ils sont très résistants aux UV et aux intempéries et très facilement nettoyable.
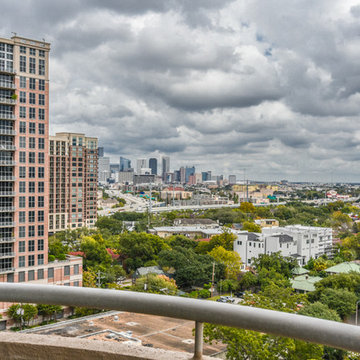
Houston Interior Designer Lisha Maxey took this Museum District condo from the dated, mirrored walls of the 1980s to Mid Century Modern with a gallery look featuring the client’s art collection.
The place was covered with glued-down, floor-to-ceiling mirrors,” says Lisha Maxey, senior designer for Homescapes of Houston and principal at LGH Design Services in Houston. “When we took them off the walls, the walls came apart. We ended up taking them down to the studs."
The makeover took six months to complete, primarily because of strict condo association rules that only gave the Houston interior designers very limited access to the elevator – through which all materials and team members had to go.
“Monday through Friday, we could only be noisy from 10 a.m. to 2 p.m., and if we had to do something extra loud, like sawing or drilling, we had to schedule it with the management and they had to communicate that to the condo owners. So it was just a lot of coordination. But a lot of Inner City Loopers live in these kinds of buildings, so we’re used to handling that kind of thing.”
The client, a child psychiatrist in her 60s, recently moved to Houston from northeast Texas to be with friends. After being widowed three years ago, she decided it was time to let go of the traditionally styled estate that wasn’t really her style anyway. An avid diver who has traveled around the world to pursue her passion, she has amassed a large collection of art from her travels. Downsizing to 1,600 feet and wanting to go more contemporary, she wanted the display – and the look – more streamlined.
“She wanted clean lines and muted colors, with the main focus being her artwork,” says Maxey. “So we made the space a palette for that.”
Enter the white, gallery-grade paint she chose for the walls: “It’s halfway between satin and flat,” explains Maxey. “It’s not glossy and it’s not chalky – just very smooth and clean."
Adding to the gallery theme is the satin nickel track lighting with lamps aimed to highlight pieces of art. “This lighting has no wires,” notes Maxey. “It’s powered by a positive and negative conduit.”
The new flooring throughout is a blended-grey porcelain tile that looks like wood planks. “It’s gorgeous, natural-looking and combines all the beauty of wood with the durability of tile,” says Maxey. “We used it throughout the condo to unify the space.”
After Maxey started looking at the client’s bright, vibrant, colorful artwork, she felt the palette couldn’t stay as muted anymore. Hence the Mid Century Modern orange leather sofas from West Elm and bright green chairs from Joybird, plus the throw pillows in different textures, patterns and shades of gold, orange and green.
The concave lines of the Danish-inspired chairs, she notes, help them look beautiful from all the way around – a key to designing spaces for loft living.
“The table in the living room is very interesting,” notes Maxey. “It was handmade for the client in 1974 and has a signature on it from the artist. She was adamant about including the piece, which has all these hand-painted black-and-white art tiles on the top. I took one look at it and said ‘It’s not really going to go.’”
However, after cutting 6 inches off the bottom and making it look a little distressed, the table ended up being the perfect complement to the sofas.
The dining room table – from Design Within Reach – is a solid piece of mahogany, the chair upholstery a mix of grey velvet and leather and the legs a shiny brass. “The side chairs are leather and the end ones are velvet,” says Maxey. “It’s a nice textural mix that lends depth and texture.”The galley kitchen, meanwhile, has been lightened and brightened, with new, white contemporary cabinetry, quartz countertops mimicking the look of Carrara marble, stainless steel appliances and a velvet green bench seat for a punch of color.The two bathrooms have been updated with contemporary white vanities and vessel sinks and the master bath now features a walk-in shower tiled in Dolomite white marble (the floor is Bianco Carrara marble mosaic, done in a herringbone pattern).In the master bedroom, Homescapes of Houston knocked down a wall between two smaller closets with swing doors to make one large walk-in closet with pocket doors. The closet in the guest bedroom also came out 13 more inches.The client’s artwork throughout personalizes the space and tells the story of a life. There’s a huge bowl of shells from the client’s diving adventures, framed art from her child psychiatry patients and a 16th century wood carving from a monastery that’s been in her family forever.
“Her collection is quite impressive,” says Maxey. “There’s even a framed piece of autographed songs written by John Lennon.” (You can see this black-framed piece of art on the wall in the photo above of two green chairs).
“We’re extremely happy with how the project turned out, and so is the client,” says Maxey. “No expense was spared for her. It was a labor of love and we were excited to do it.”
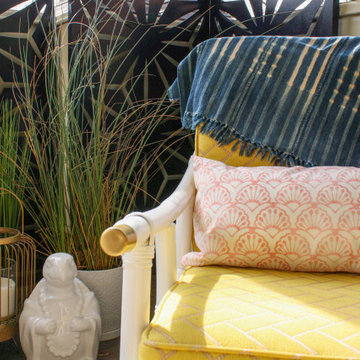
This upper level covered porch, was a blank slate. The client loves color and my inpiration for the space was Palm Springs. We added vintage white rattan & yellow outdoor furniture and gold, pink & blue pops of color from pillows. I also wanted to add texture to the walls by vertically installing Veradek panels that were painted navy blue.
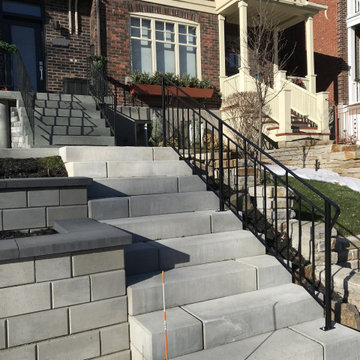
The mandate was to fabricate and install a bespoken wrought iron handrail for a property located in Notre-Dame-de-Grace, Montreal. The goal was to make the space safe and in compliance with the city regulations site plan and architectural integration and safety standards governed by the Building Code and add an aesthetic finish while being functional and adapted to the needs of the client and their lifestyle.
Ignis Inferni Forge's role there was to design, manufacture and install the railing components for the client.
Efficiency in the design, high quality craftsmanship and attention to the finest details were key elements to the success of this project.
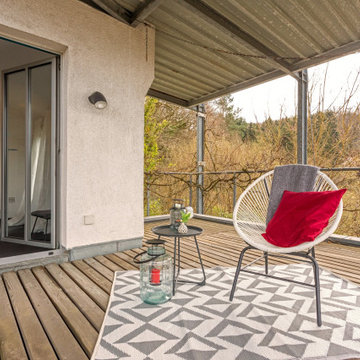
Idéer för en mellanstor 60 tals balkong, med takförlängning och räcke i metall
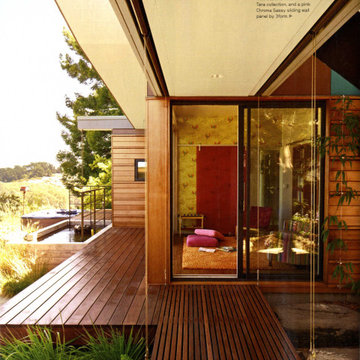
Bild på en mellanstor 50 tals terrass insynsskydd och på baksidan av huset, med takförlängning och räcke i metall
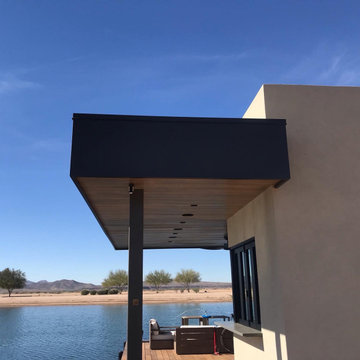
Large sheet metal facia in slate grey color
Idéer för små 60 tals terrasser, med räcke i metall
Idéer för små 60 tals terrasser, med räcke i metall
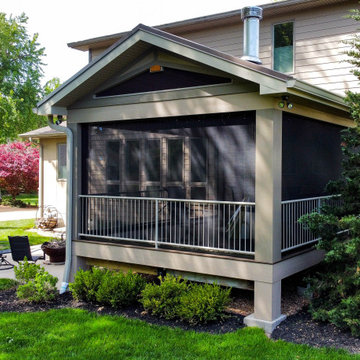
A Covered Trex Composite Deck with Universal Motions Retractable Privacy Screens. Custom made railing, provided by the customer, and a unique mid-century fireplace to tie it together. The ceiling is finished with cedar tongue and groove and the project is topped with a metal standing seam roof. The project also includes Infratech header mounted heaters.
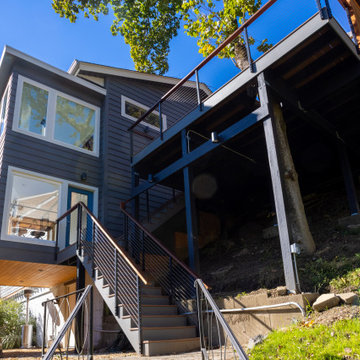
three story sunroom and dining room 'tower' addition
new deck
Inspiration för en mellanstor 50 tals terrass på baksidan av huset, med räcke i metall
Inspiration för en mellanstor 50 tals terrass på baksidan av huset, med räcke i metall
105 foton på retro utomhusdesign, med räcke i metall
3






