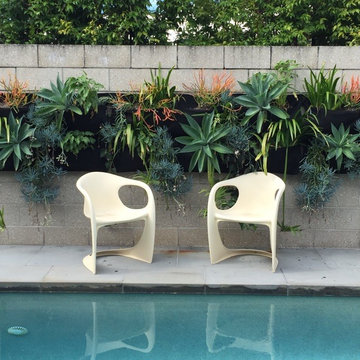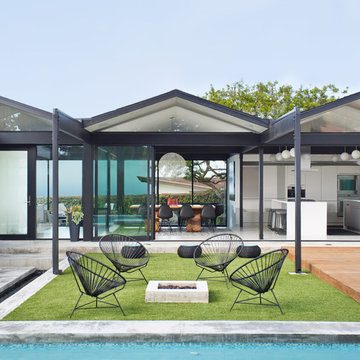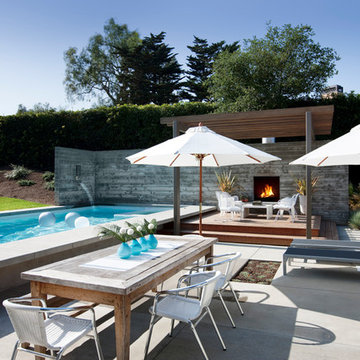Sortera efter:
Budget
Sortera efter:Populärt i dag
161 - 180 av 3 879 foton
Artikel 1 av 3
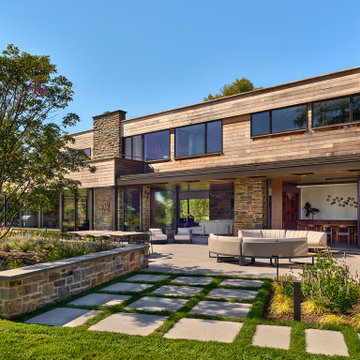
Material honesty was a hallmark of the restoration. Natural wood, stone, and glass appear in the interior and exterior architecture and landscape elements, such as the patio retaining walls.
Ipe hardwood; Sky-Frame sliding doors/windows via Dover Windows and Doors; Kolbe VistaLuxe fixed and casement windows via North American Windows and Doors; Lea Ceramiche Waterfall porcelain stoneware tiles; Hess Landscape Architects
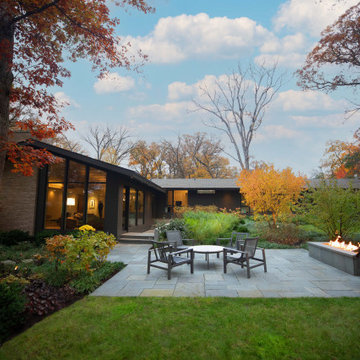
Nicely sited and convenient to the family room, the bluestone patio also reflects the lines of the home, exemplifying how to develop cohesive outdoor spaces.
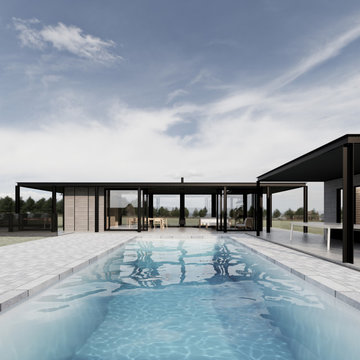
Philip Johnson inspired pool pavilion and cabana
Foto på en liten 60 tals träningspool på baksidan av huset, med poolhus och marksten i betong
Foto på en liten 60 tals träningspool på baksidan av huset, med poolhus och marksten i betong
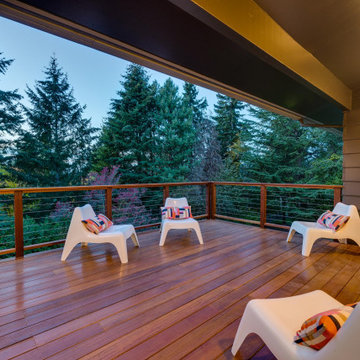
Outdoor deck off the dining/kitchen area
Exempel på en mycket stor 50 tals terrass på baksidan av huset, med kabelräcke
Exempel på en mycket stor 50 tals terrass på baksidan av huset, med kabelräcke

Covered Porch overlooks Pier Cove Valley - Welcome to Bridge House - Fenneville, Michigan - Lake Michigan, Saugutuck, Michigan, Douglas Michigan - HAUS | Architecture For Modern Lifestyles
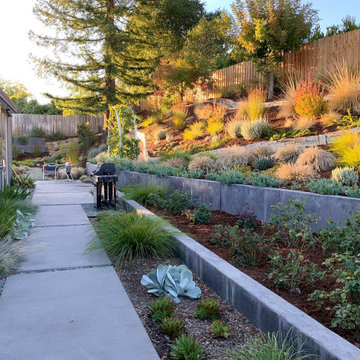
The "Gracie Modern Arbors" (by TerraTrellis) offer eye-catching focal points. Three installed to bring interest and needed height over a long pathway ramp with grape vines. Another frames a stairway to the hillside with a flowering Passion vine. The sloped hillsides were revamped to include low-water and low-maintenance plants that include CA natives, flowing grasses, other Mediterranean plants and several succulents.
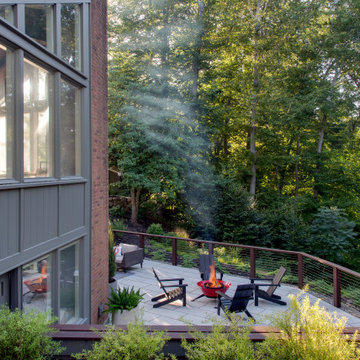
Created a multi-level outdoor living space to match the mid-century modern style of the home with upper deck and lower patio. Porcelain pavers create a clean pattern to offset the modern furniture, which is neutral in color and simple in shape to balance with the bold-colored accents.
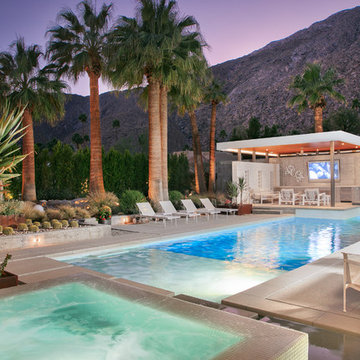
Inspiration för stora 60 tals rektangulär infinitypooler på baksidan av huset, med poolhus och betongplatta
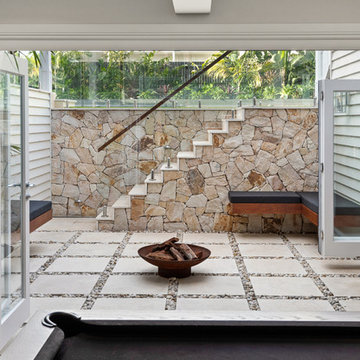
Inspiration för en mellanstor 60 tals terrass på baksidan av huset, med en öppen spis
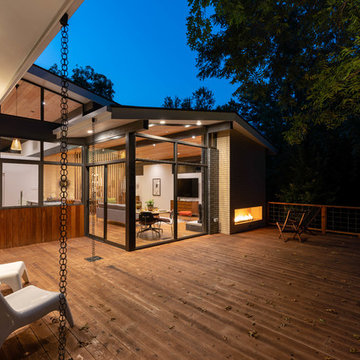
Photo: Roy Aguilar
Idéer för en stor 50 tals terrass på baksidan av huset, med en eldstad
Idéer för en stor 50 tals terrass på baksidan av huset, med en eldstad
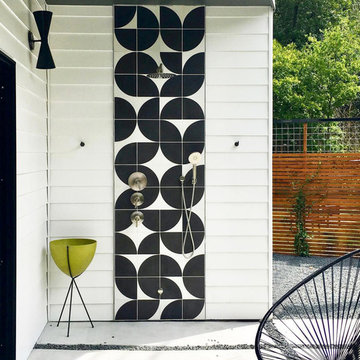
Photography by MF Architecture
Foto på en 60 tals uteplats på baksidan av huset, med utedusch och takförlängning
Foto på en 60 tals uteplats på baksidan av huset, med utedusch och takförlängning
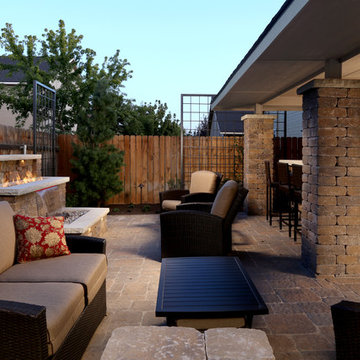
Spending your nights here having it all. This custom water and fire feature was done using Firegear Outdoors burner systems to create a glow for this stunning space. Pull up a seat and be taken into your own retreat. Right next to your covered entertainment space as well as outdoor kitchen bar area.
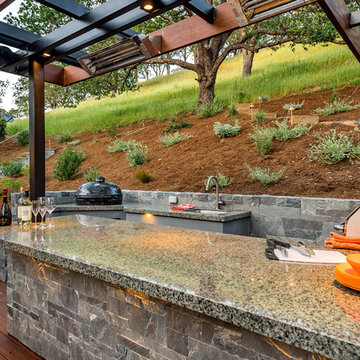
Ammirato Construction
Pacific Ashlar Metamorphic Slate goes perfectly with the bark in the area behind the bbq.
Idéer för stora 60 tals terrasser på baksidan av huset, med utekök och en pergola
Idéer för stora 60 tals terrasser på baksidan av huset, med utekök och en pergola
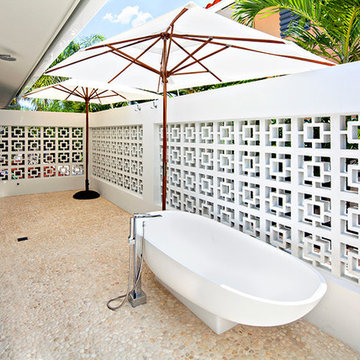
Stephanie LaVigne Villeneuve
Exempel på en mellanstor retro uteplats på baksidan av huset, med utedusch, naturstensplattor och markiser
Exempel på en mellanstor retro uteplats på baksidan av huset, med utedusch, naturstensplattor och markiser
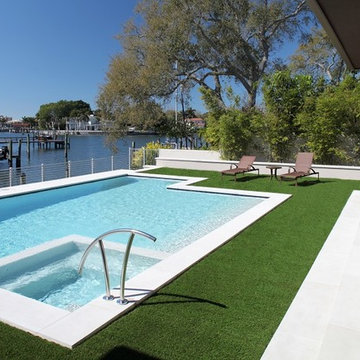
Large pool with artificial turf decking and precast concrete surround
Inredning av en 60 tals stor rektangulär pool på baksidan av huset, med marksten i betong
Inredning av en 60 tals stor rektangulär pool på baksidan av huset, med marksten i betong
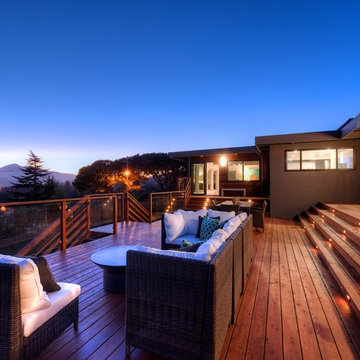
This 1963 one-story classic is the perfect blend of vintage and modern luxury. Prominently sited on a premium view lot in the highly sought-after Loch Lomond neighborhood of San Rafael. Southern exposure with wide open views that open out to a spectacular deck and level yard showing off the Bay, Mt. Tamalpais, and surrounding hills. Remodeled to perfection with a focus on maintaining the mid-century feeling and style with 21st Century amenities. 4 bedrooms, 3.5 baths, plus Office/Den/5th bedroom with glass French doors opening to family room and doors leading out to private rear patio. Over 1/3 acre level yard and 72" wide steel and glass pivot door opening into an all-glass formal entry. Spectacular open Kitchen/Family combination, custom kitchen cabinetry and large spacious island with counter seating and beautiful thick quartz countertop. Fisher and Paykel stainless appliances, custom built- gas fireplace in family room. Floor to ceiling windows create spectacular bay and mountain views and leads you out to the open and spacious deck area. Vein-cut limestone plank flooring throughout the main areas of the house. Wood floors in master bedroom and high end carpeting in the additional bedrooms. New roof, electric, plumbing, furnace, tank less water heaters, air-conditioning.
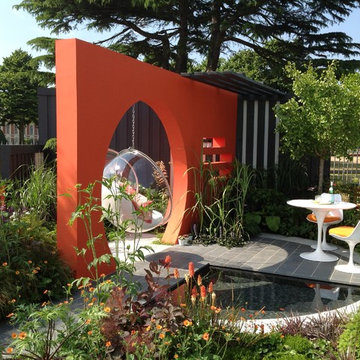
Designed by Adele Ford & Susan Wilmott Photography by Ramon Lawal
Inspiration för små 50 tals bakgårdar i full sol på sommaren, med naturstensplattor
Inspiration för små 50 tals bakgårdar i full sol på sommaren, med naturstensplattor
3 879 foton på retro utomhusdesign på baksidan av huset
9






