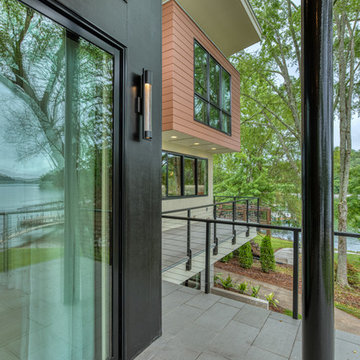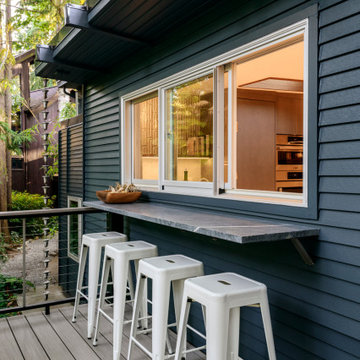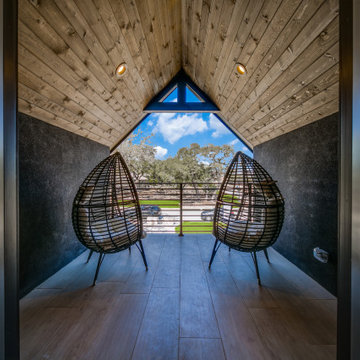Sortera efter:
Budget
Sortera efter:Populärt i dag
1 - 20 av 266 foton
Artikel 1 av 3

Pool view of whole house exterior remodel
Retro inredning av en stor terrass, med räcke i metall
Retro inredning av en stor terrass, med räcke i metall
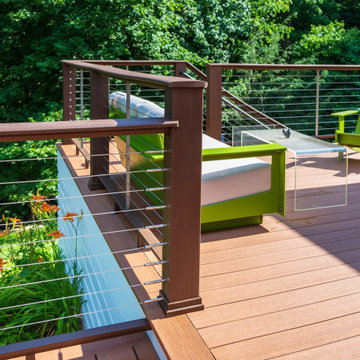
This mid-century home's clean lines and architectural angles are accentuated by the sleek, industrial CableRail system by Feeney. The elegant components of the Feeney rail systems pairs well with the Azek Cypress Decking and allows for maximum viewing of the lush gardens that surround this home.
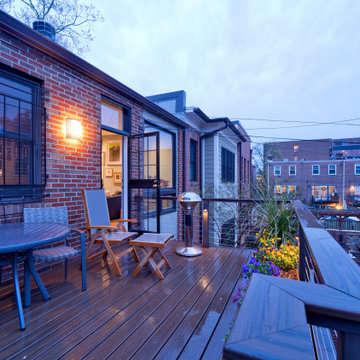
A two-bed, two-bath condo located in the Historic Capitol Hill neighborhood of Washington, DC was reimagined with the clean lined sensibilities and celebration of beautiful materials found in Mid-Century Modern designs. A soothing gray-green color palette sets the backdrop for cherry cabinetry and white oak floors. Specialty lighting, handmade tile, and a slate clad corner fireplace further elevate the space. A new Trex deck with cable railing system connects the home to the outdoors.

Backyard screened porch feauting Ipe decking, mushroom board vaulted wood ceiling, soapstone fireplace surround and plenty of comfy seating.
Idéer för att renovera en retro veranda på baksidan av huset, med en eldstad, takförlängning och räcke i flera material
Idéer för att renovera en retro veranda på baksidan av huset, med en eldstad, takförlängning och räcke i flera material

‘Oh What A Ceiling!’ ingeniously transformed a tired mid-century brick veneer house into a suburban oasis for a multigenerational family. Our clients, Gabby and Peter, came to us with a desire to reimagine their ageing home such that it could better cater to their modern lifestyles, accommodate those of their adult children and grandchildren, and provide a more intimate and meaningful connection with their garden. The renovation would reinvigorate their home and allow them to re-engage with their passions for cooking and sewing, and explore their skills in the garden and workshop.

The steel and willow roofed pergola creates a shady dining "room" and some respite from the sun.
Inspiration för stora retro terrasser på baksidan av huset, med en pergola och räcke i metall
Inspiration för stora retro terrasser på baksidan av huset, med en pergola och räcke i metall
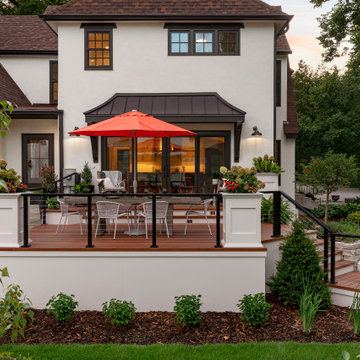
Foto på en mellanstor retro terrass längs med huset, med takförlängning och kabelräcke
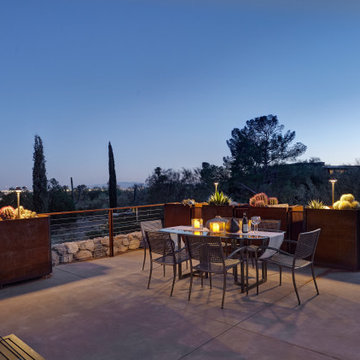
Tucson, Az 85718 city view. Key succulents are very low water and high impact and look great year around. steel frames with steel cabling and corten planters create a secure perimeter. Floating concrete deck that compliments the mid century modern architecture.
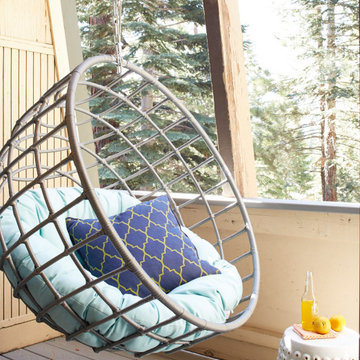
Modern mountain vacation balcony with a large hanging chair with aqua cushion.
Moderner Berg-Ferienbalkon mit einem großen Hängesessel mit Aqua-Kissen.
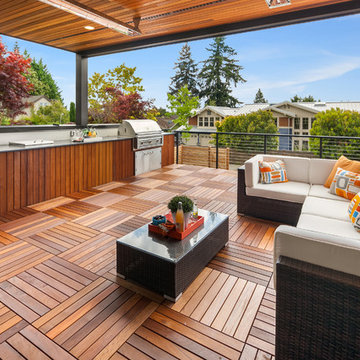
Roofed deck with outdoor kitchen and seating area with parquet flooring.
Exempel på en mycket stor 50 tals terrass, med takförlängning, räcke i metall och utekök
Exempel på en mycket stor 50 tals terrass, med takförlängning, räcke i metall och utekök

Balcony overlooking canyon at second floor primary suite.
Tree at left nearly "kisses" house while offering partial privacy for outdoor shower. Photo by Clark Dugger
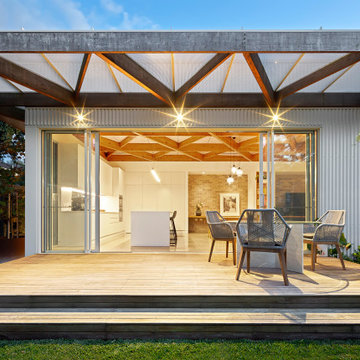
‘Oh What A Ceiling!’ ingeniously transformed a tired mid-century brick veneer house into a suburban oasis for a multigenerational family. Our clients, Gabby and Peter, came to us with a desire to reimagine their ageing home such that it could better cater to their modern lifestyles, accommodate those of their adult children and grandchildren, and provide a more intimate and meaningful connection with their garden. The renovation would reinvigorate their home and allow them to re-engage with their passions for cooking and sewing, and explore their skills in the garden and workshop.
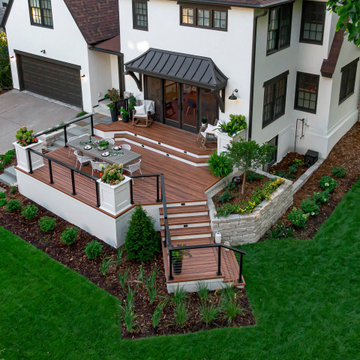
Foto på en mellanstor 50 tals terrass längs med huset, med takförlängning, en vertikal trädgård och kabelräcke
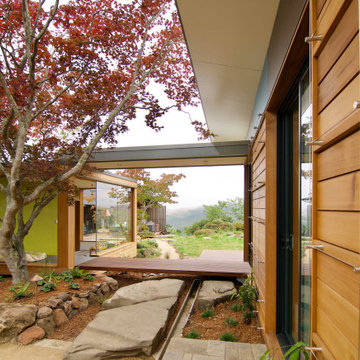
The floating bridge between the "tea room" and sleeping addition serves as a threshold between the intimate side courtyard and the expansive back yards with views 180° views to the East Bay watershed. Flat boulders serve as steps and a rain runnel brings water from the souther half of the home's butterfly roof to the "alpine pond."
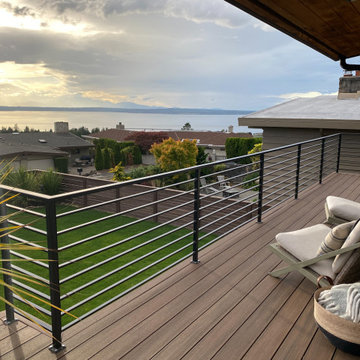
A perfect spot to sit and enjoy the PNW views of the puget sound.
Bild på en liten retro terrass på baksidan av huset, med räcke i metall
Bild på en liten retro terrass på baksidan av huset, med räcke i metall
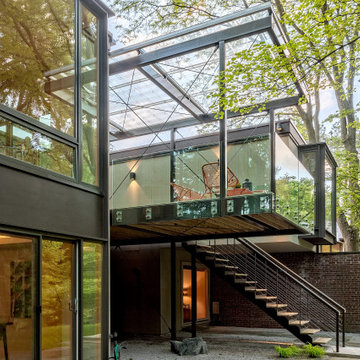
The boxy forms of the existing exterior are balanced with the new deck extension. Builder: Meadowlark Design+Build. Architecture: PLY+. Photography: Sean Carter
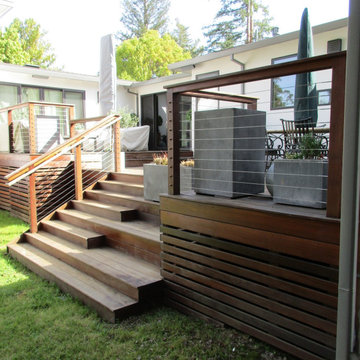
The raised deck creates easy access from the house--the site slopes away. Thin cable railings minimize the obstruction of the view. A clever arrangement of wooden steps allows for predictable movement up and down the stairs as well as an impromptu seating opportunity. A concrete planter keeps unwary guests from missteps.
266 foton på retro utomhusdesign
1






