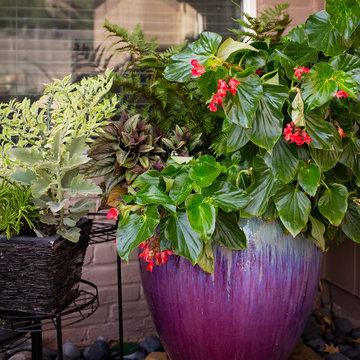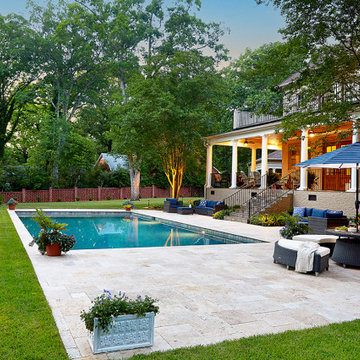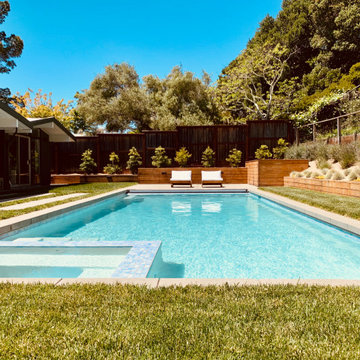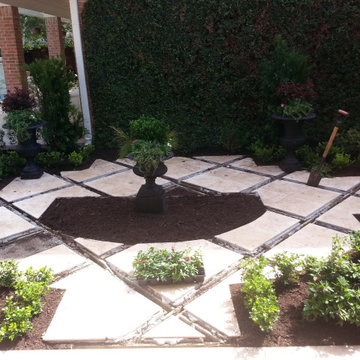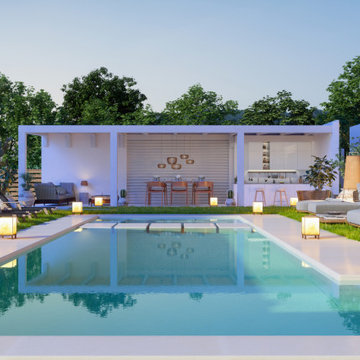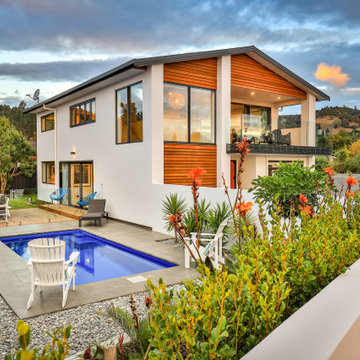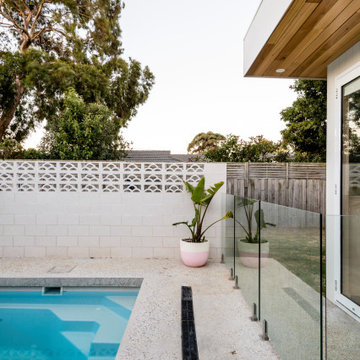Sortera efter:
Budget
Sortera efter:Populärt i dag
21 - 40 av 64 foton
Artikel 1 av 3
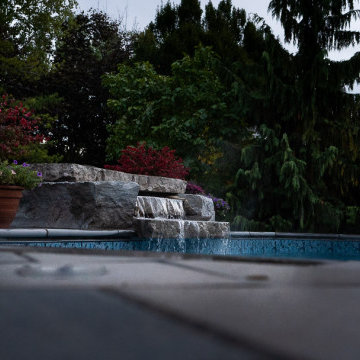
Idéer för en stor 60 tals baddamm på baksidan av huset, med marksten i betong
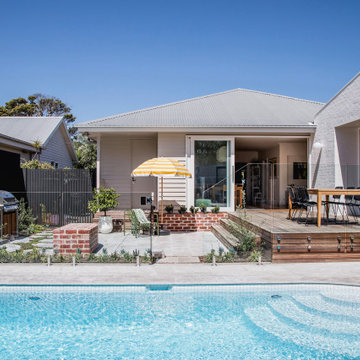
Internal spaces look to the garden and pool, vistas that pulls your eye out, a deliberate strategy to make the spaces feel larger.
Inredning av en retro mellanstor pool på baksidan av huset, med naturstensplattor
Inredning av en retro mellanstor pool på baksidan av huset, med naturstensplattor
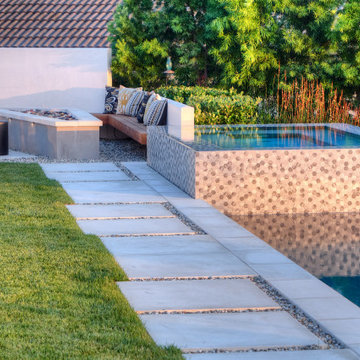
Idéer för mellanstora retro anpassad infinitypooler på baksidan av huset, med marksten i betong
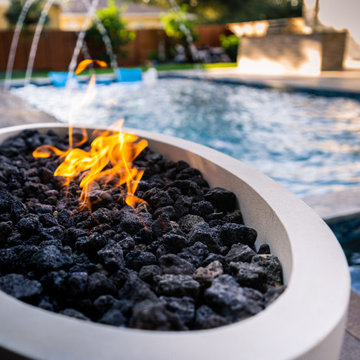
This Eldorado fire feature adds the perfect ambiance to lounge poolside.
Idéer för en mellanstor retro pool på baksidan av huset, med marksten i betong
Idéer för en mellanstor retro pool på baksidan av huset, med marksten i betong
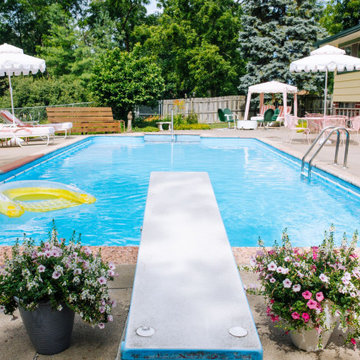
Foto på en mycket stor 60 tals pool på baksidan av huset, med marksten i betong
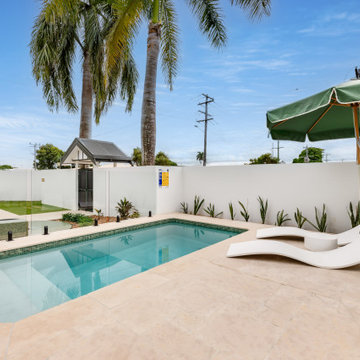
Step into a world of elegance and sophistication with this stunning modern art deco cottage that we call Verdigris. The attention to detail is evident in every room, from the statement lighting to the bold brass features. Overall, this renovated 1920’s cottage is a testament to our designers, showcasing the power of design to transform a space into a work of art.
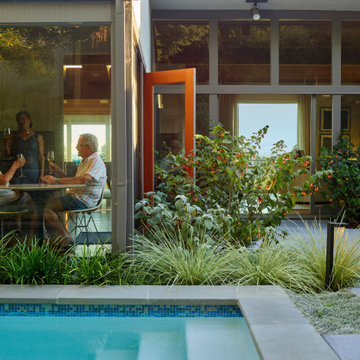
Inspiration för en 50 tals rektangulär träningspool på baksidan av huset, med marksten i betong
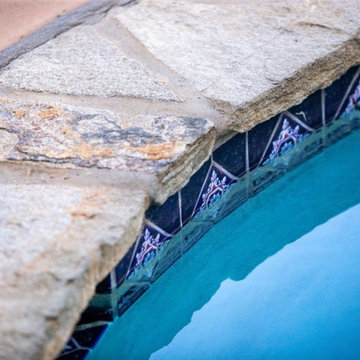
Classic pool scape
Foto på en stor 50 tals pool på baksidan av huset, med betongplatta
Foto på en stor 50 tals pool på baksidan av huset, med betongplatta
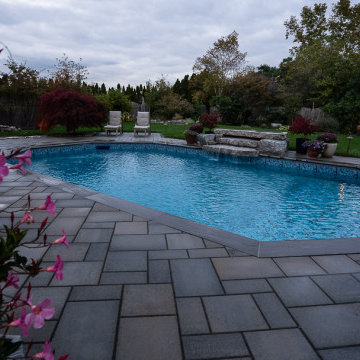
Retro inredning av en stor anpassad baddamm på baksidan av huset, med marksten i betong
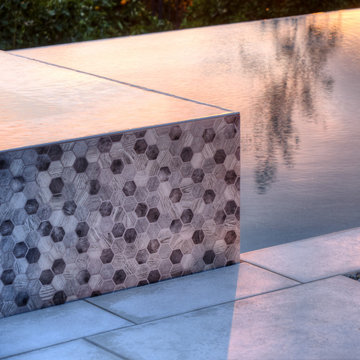
Inspiration för en mellanstor 60 tals anpassad infinitypool på baksidan av huset, med marksten i betong
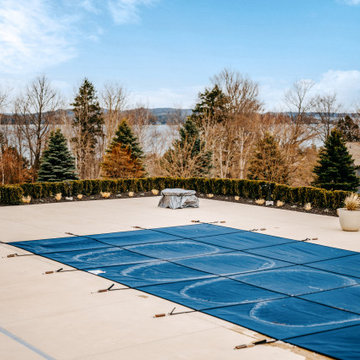
50 tals inredning av en stor rektangulär träningspool på baksidan av huset, med marksten i tegel
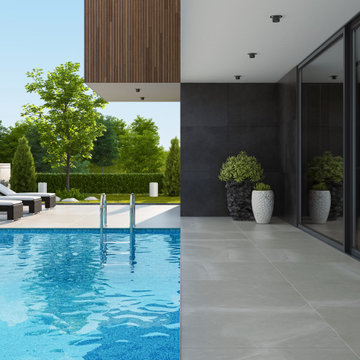
In this beautifully crafted home, the living spaces blend contemporary aesthetics with comfort, creating an environment of relaxed luxury. As you step into the living room, the eye is immediately drawn to the panoramic view framed by the floor-to-ceiling glass doors, which seamlessly integrate the outdoors with the indoors. The serene backdrop of the ocean sets a tranquil scene, while the modern fireplace encased in elegant marble provides a sophisticated focal point.
The kitchen is a chef's delight with its state-of-the-art appliances and an expansive island that doubles as a breakfast bar and a prepping station. White cabinetry with subtle detailing is juxtaposed against the marble backsplash, lending the space both brightness and depth. Recessed lighting ensures that the area is well-lit, enhancing the reflective surfaces and creating an inviting ambiance for both cooking and social gatherings.
Transitioning to the bathroom, the space is a testament to modern luxury. The freestanding tub acts as a centerpiece, inviting relaxation amidst a spa-like atmosphere. The walk-in shower, enclosed by clear glass, is accentuated with a marble surround that matches the vanity top. Well-appointed fixtures and recessed shelving add both functionality and a sleek aesthetic to the bathroom. Each design element has been meticulously selected to provide a sanctuary of sophistication and comfort.
This home represents a marriage of elegance and pragmatism, ensuring that each room is not just a sight to behold but also a space to live and create memories in.
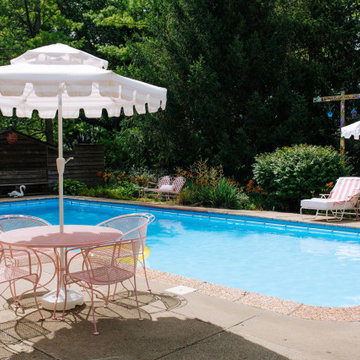
Inredning av en retro stor rektangulär pool på baksidan av huset, med marksten i betong
64 foton på retro utomhusdesign
2






