Sortera efter:
Budget
Sortera efter:Populärt i dag
1 - 20 av 1 394 foton
Artikel 1 av 3
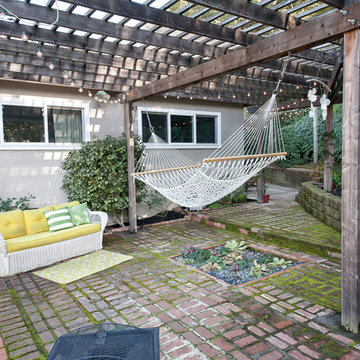
Inredning av en retro mellanstor uteplats på baksidan av huset, med marksten i tegel och en pergola

After completing an interior remodel for this mid-century home in the South Salem hills, we revived the old, rundown backyard and transformed it into an outdoor living room that reflects the openness of the new interior living space. We tied the outside and inside together to create a cohesive connection between the two. The yard was spread out with multiple elevations and tiers, which we used to create “outdoor rooms” with separate seating, eating and gardening areas that flowed seamlessly from one to another. We installed a fire pit in the seating area; built-in pizza oven, wok and bar-b-que in the outdoor kitchen; and a soaking tub on the lower deck. The concrete dining table doubled as a ping-pong table and required a boom truck to lift the pieces over the house and into the backyard. The result is an outdoor sanctuary the homeowners can effortlessly enjoy year-round.

Pool view of whole house exterior remodel
Retro inredning av en stor terrass, med räcke i metall
Retro inredning av en stor terrass, med räcke i metall

The Holloway blends the recent revival of mid-century aesthetics with the timelessness of a country farmhouse. Each façade features playfully arranged windows tucked under steeply pitched gables. Natural wood lapped siding emphasizes this homes more modern elements, while classic white board & batten covers the core of this house. A rustic stone water table wraps around the base and contours down into the rear view-out terrace.
Inside, a wide hallway connects the foyer to the den and living spaces through smooth case-less openings. Featuring a grey stone fireplace, tall windows, and vaulted wood ceiling, the living room bridges between the kitchen and den. The kitchen picks up some mid-century through the use of flat-faced upper and lower cabinets with chrome pulls. Richly toned wood chairs and table cap off the dining room, which is surrounded by windows on three sides. The grand staircase, to the left, is viewable from the outside through a set of giant casement windows on the upper landing. A spacious master suite is situated off of this upper landing. Featuring separate closets, a tiled bath with tub and shower, this suite has a perfect view out to the rear yard through the bedroom's rear windows. All the way upstairs, and to the right of the staircase, is four separate bedrooms. Downstairs, under the master suite, is a gymnasium. This gymnasium is connected to the outdoors through an overhead door and is perfect for athletic activities or storing a boat during cold months. The lower level also features a living room with a view out windows and a private guest suite.
Architect: Visbeen Architects
Photographer: Ashley Avila Photography
Builder: AVB Inc.
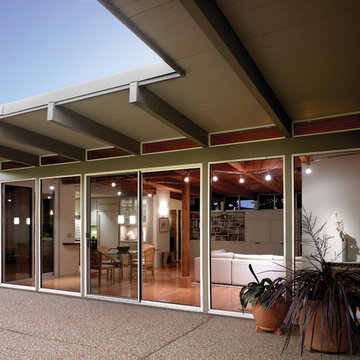
Large windows and open spaces enhance the home's spaces while creating fluidity between the interior and exterior.
Inspiration för en 50 tals uteplats, med takförlängning
Inspiration för en 50 tals uteplats, med takförlängning

Backyard screened porch feauting Ipe decking, mushroom board vaulted wood ceiling, soapstone fireplace surround and plenty of comfy seating.
Idéer för att renovera en retro veranda på baksidan av huset, med en eldstad, takförlängning och räcke i flera material
Idéer för att renovera en retro veranda på baksidan av huset, med en eldstad, takförlängning och räcke i flera material

PixelProFoto
Inspiration för en stor 60 tals uteplats längs med huset, med en eldstad, betongplatta och en pergola
Inspiration för en stor 60 tals uteplats längs med huset, med en eldstad, betongplatta och en pergola
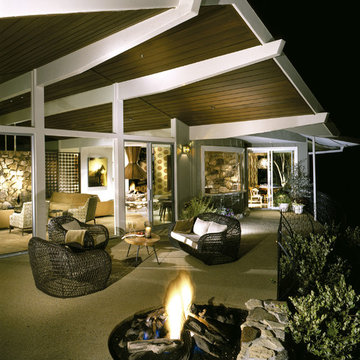
Idéer för en mellanstor retro uteplats på baksidan av huset, med en öppen spis, betongplatta och takförlängning
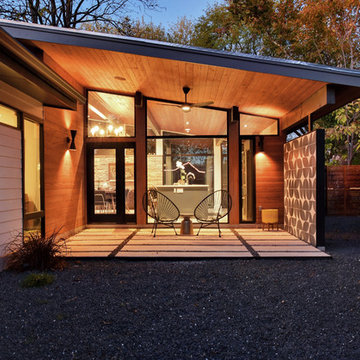
Photography by Twist Tours
Idéer för en retro uteplats på baksidan av huset, med takförlängning
Idéer för en retro uteplats på baksidan av huset, med takförlängning
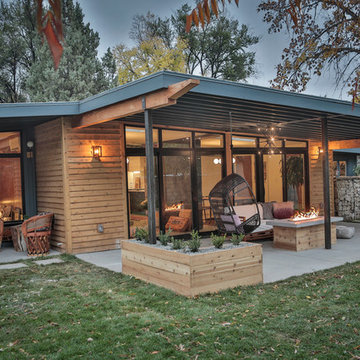
Christa Tippmann Photography
Exempel på en retro uteplats på baksidan av huset, med en öppen spis, betongplatta och takförlängning
Exempel på en retro uteplats på baksidan av huset, med en öppen spis, betongplatta och takförlängning
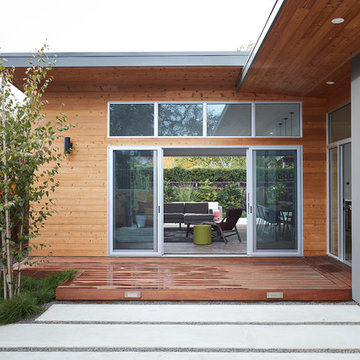
Mariko Reed
Bild på en mellanstor retro uteplats på baksidan av huset, med en öppen spis, betongplatta och takförlängning
Bild på en mellanstor retro uteplats på baksidan av huset, med en öppen spis, betongplatta och takförlängning
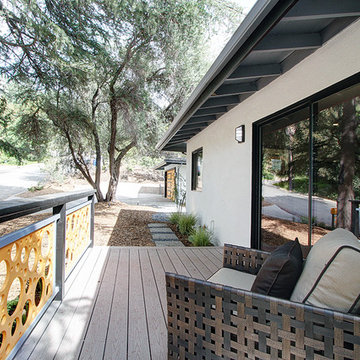
Idéer för en 60 tals uteplats på baksidan av huset, med trädäck och takförlängning
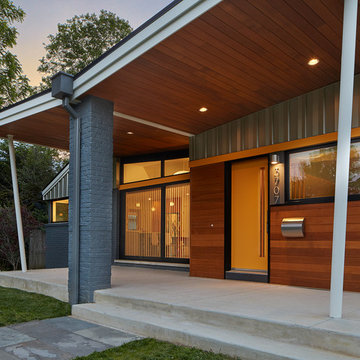
Anice Hoachlander, Hoachlander Davis Photography
Idéer för mellanstora 60 tals verandor framför huset, med marksten i betong och takförlängning
Idéer för mellanstora 60 tals verandor framför huset, med marksten i betong och takförlängning

Cantilevered cypress deck floor with floating concrete steps on this pavilion deck. Brandon Pass architect
Sitework Studios
Inspiration för en stor 50 tals veranda framför huset, med betongplatta, en pergola och utekrukor
Inspiration för en stor 50 tals veranda framför huset, med betongplatta, en pergola och utekrukor

This space is perfect for entertaining! When the owners originally moved in, this deck was not here. There were several steps down from the kitchen door, and the stone slabs were a toe-stubbing minefield.
We added the deck and designed it perfectly for entertaining. Since we had several large pine trees removed from the property, we increased sun exposure creating a need for more shade. We had this awning custom made by PJ Canvas in Santa Rosa, CA. The awning tucks neatly under the roof of the house during the rainy months.

‘Oh What A Ceiling!’ ingeniously transformed a tired mid-century brick veneer house into a suburban oasis for a multigenerational family. Our clients, Gabby and Peter, came to us with a desire to reimagine their ageing home such that it could better cater to their modern lifestyles, accommodate those of their adult children and grandchildren, and provide a more intimate and meaningful connection with their garden. The renovation would reinvigorate their home and allow them to re-engage with their passions for cooking and sewing, and explore their skills in the garden and workshop.
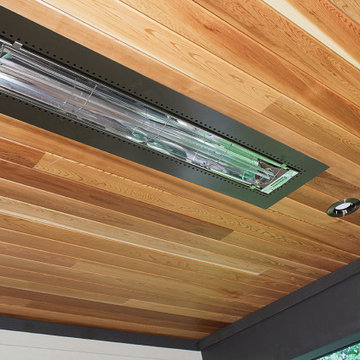
Inredning av en 60 tals innätad veranda på baksidan av huset, med trädäck och takförlängning
1 394 foton på retro utomhusdesign
1








