1 582 foton på retro vardagsrum, med en spiselkrans i sten
Sortera efter:
Budget
Sortera efter:Populärt i dag
161 - 180 av 1 582 foton
Artikel 1 av 3
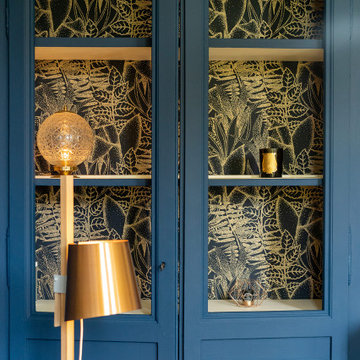
Côté salon TV, l'ambiance est tout autre. Les propriétaires désiraient une ambiance chic et chaleureuse, un cocon de repos pour des soirées télé en famille. Bleu le maître de cette pièce agrémenté de ce papier peint texturé et de quelques touches de cannage, nous transporte dans un nid douillet. Pour rehausser l'ensemble, j'ai adoré ce canapé en velours moutarde, confortable et tellement chic.
LA touche finale, de beaux luminaires, un de créateur et d'autres chinés.
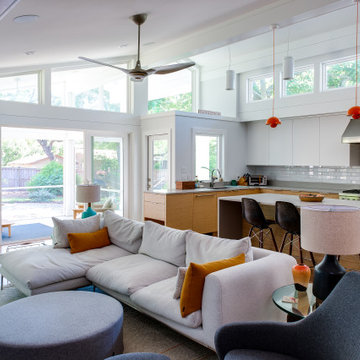
Renovation update and addition to a vintage 1960's suburban ranch house.
Bauen Group - Contractor
Rick Ricozzi - Photographer
Idéer för mellanstora 50 tals allrum med öppen planlösning, med vita väggar, mellanmörkt trägolv, en bred öppen spis, en spiselkrans i sten, en inbyggd mediavägg och beiget golv
Idéer för mellanstora 50 tals allrum med öppen planlösning, med vita väggar, mellanmörkt trägolv, en bred öppen spis, en spiselkrans i sten, en inbyggd mediavägg och beiget golv
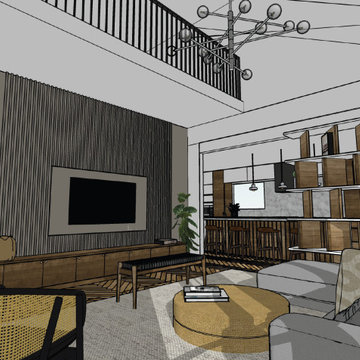
This living room is adjacent to the kitchen we designed and remodeled for the same Coppell client on W Bethel School Rd. Our purpose here was to design a more functional, modern living room space, in order to match the new kitchen look and feel and get a fresher feeling for the whole family to spend time together, as well as heighten their hospitality ability for guests. This living room design extends the white oak herringbone floor to the rest of the downstairs area and updates the furniture with mostly West Elm and Restoration Hardware selections. This living room also features a niched tv, updated fireplace, and a custom Nogal tv stand and bookshelf.
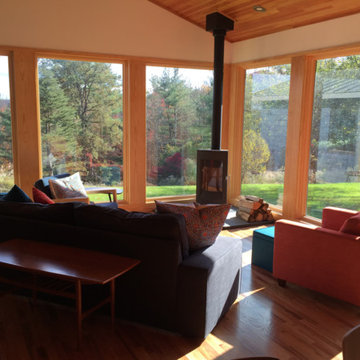
View of open living area featuring large view windows.
Exempel på ett mellanstort retro allrum med öppen planlösning, med mellanmörkt trägolv, en öppen vedspis och en spiselkrans i sten
Exempel på ett mellanstort retro allrum med öppen planlösning, med mellanmörkt trägolv, en öppen vedspis och en spiselkrans i sten
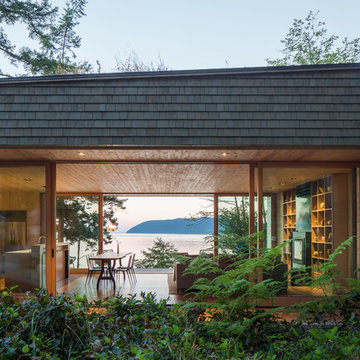
Sean Airhart
Exempel på ett mellanstort 60 tals allrum med öppen planlösning, med ett finrum, mellanmörkt trägolv, en standard öppen spis och en spiselkrans i sten
Exempel på ett mellanstort 60 tals allrum med öppen planlösning, med ett finrum, mellanmörkt trägolv, en standard öppen spis och en spiselkrans i sten
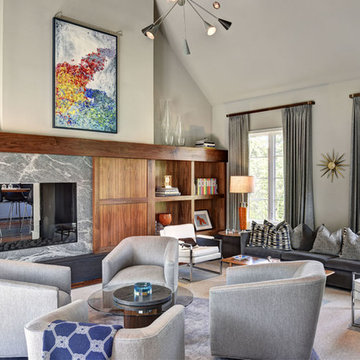
Inredning av ett 60 tals vardagsrum, med grå väggar, en dubbelsidig öppen spis och en spiselkrans i sten
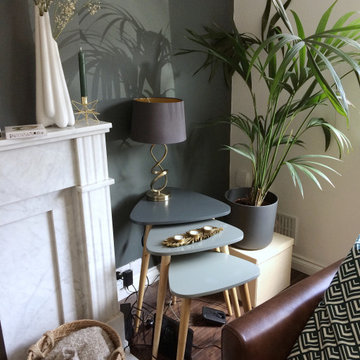
Idéer för ett mellanstort 60 tals separat vardagsrum, med ett finrum, grå väggar, laminatgolv, en standard öppen spis, en spiselkrans i sten, en fristående TV och brunt golv
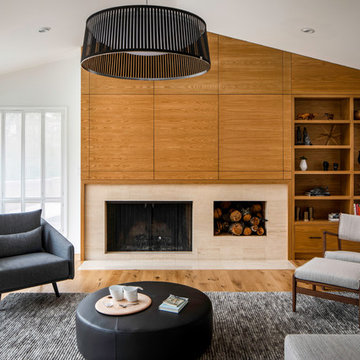
This extensive renovation brought a fresh and new look to a 1960s two level house and allowed the owners to remain in a neighborhood they love. The living spaces were reconfigured to be more open, light-filled and connected. This was achieved by opening walls, adding windows, and connecting the living and dining areas with a vaulted ceiling. The kitchen was given a new layout and lined with white oak cabinets. The entry and master suite were redesigned to be more inviting, functional, and serene. An indoor-outdoor sunroom and a second level workshop was added to the garage.
Finishes were refreshed throughout the house in a limited palette of white oak and black accents. The interiors were by Introspecs, and the builder was Hammer & Hand Construction.
Photo by Caleb Vandermeer Photography
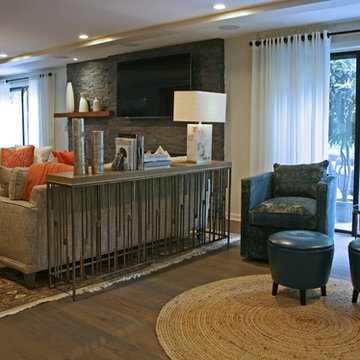
The lower level living area serves three distinct functions: wet bar, television area, casual sitting zone. If there is a large party the furniture can shift and open the room up to one large gathering, but it functions well for just two~ for everyday use. All of the interior spaces were newly furnished with just a few heirloom pieces.
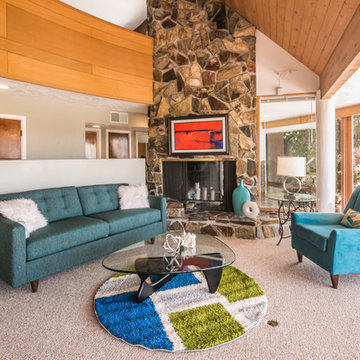
Photos by FotoVan.com. Furniture Provided by CORT Furniture Rental ABQ. Listed by Jan Gilles, Keller Williams. 505-710-6885. Home Staging by http://MAPConsultants.houzz.com. Desert Greens Golf Course, ABQ, NM.
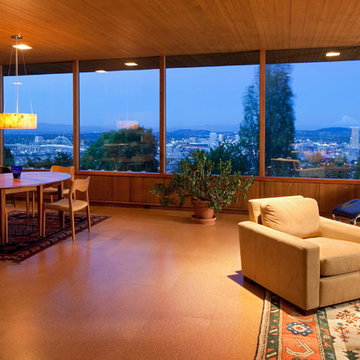
Sally Painter
50 tals inredning av ett mellanstort separat vardagsrum, med ett finrum, vita väggar, en standard öppen spis, en spiselkrans i sten och korkgolv
50 tals inredning av ett mellanstort separat vardagsrum, med ett finrum, vita väggar, en standard öppen spis, en spiselkrans i sten och korkgolv
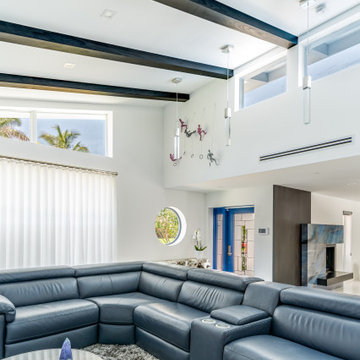
Architect: REINES & STRAZ
Contractor: Maracore Builders
Interior Designer: Feldman Design Studio
Inspiration för 50 tals allrum med öppen planlösning, med vita väggar, klinkergolv i porslin, en spiselkrans i sten och vitt golv
Inspiration för 50 tals allrum med öppen planlösning, med vita väggar, klinkergolv i porslin, en spiselkrans i sten och vitt golv
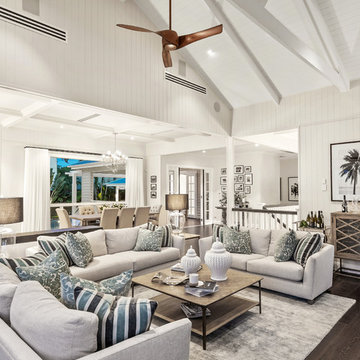
Inspiration för ett stort retro allrum med öppen planlösning, med beige väggar, mörkt trägolv, en standard öppen spis, en spiselkrans i sten, en väggmonterad TV och brunt golv
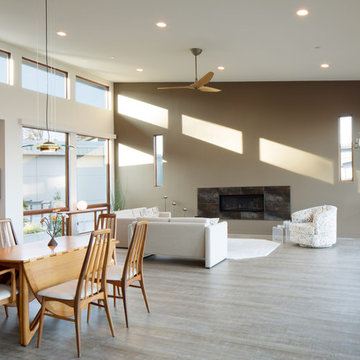
Overlooking the Puget Sound, this 2,000 sf Pacific Northwest modern home effortlessly opens onto classic water views while optimizing privacy and Southern exposure with a private patio.
Our clients sought a poetically minimalist and practical retirement home infused with rhythm and geometry. With dramatic roof lines and a projecting great room that define its form, the architecture’s simplicity frames its dramatic site to incredible effect while the interior playfully loops the spacious traffic patterns of this 3 bedroom 2.5 bath.
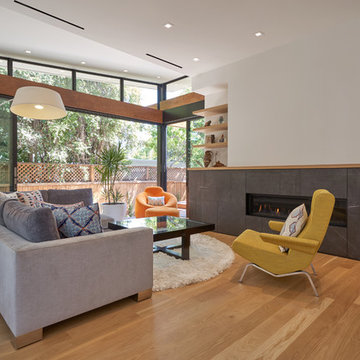
Old meets New on this beautiful updated craftsmanship house.
Exempel på ett mellanstort 50 tals separat vardagsrum, med vita väggar, mellanmörkt trägolv, en bred öppen spis, en spiselkrans i sten och gult golv
Exempel på ett mellanstort 50 tals separat vardagsrum, med vita väggar, mellanmörkt trägolv, en bred öppen spis, en spiselkrans i sten och gult golv
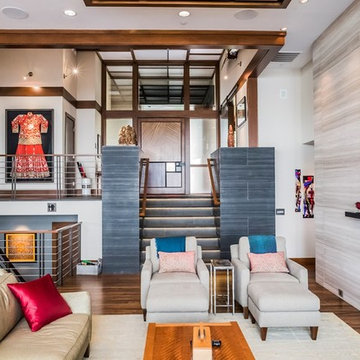
A dramatic, vertically cut limestone wall adds life and motion to this bright, formal living room.
Bild på ett mellanstort 60 tals allrum med öppen planlösning, med ett finrum, grå väggar, mellanmörkt trägolv, en bred öppen spis, en spiselkrans i sten, en inbyggd mediavägg och brunt golv
Bild på ett mellanstort 60 tals allrum med öppen planlösning, med ett finrum, grå väggar, mellanmörkt trägolv, en bred öppen spis, en spiselkrans i sten, en inbyggd mediavägg och brunt golv
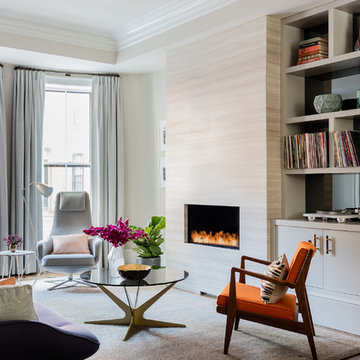
Photography by Michael J. Lee
Inredning av ett 50 tals mellanstort allrum med öppen planlösning, med ett musikrum, grå väggar, mellanmörkt trägolv, en bred öppen spis och en spiselkrans i sten
Inredning av ett 50 tals mellanstort allrum med öppen planlösning, med ett musikrum, grå väggar, mellanmörkt trägolv, en bred öppen spis och en spiselkrans i sten
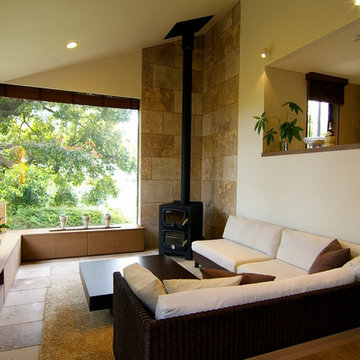
Idéer för att renovera ett mellanstort 60 tals allrum med öppen planlösning, med ett finrum, vita väggar, travertin golv, en öppen vedspis, en spiselkrans i sten, en fristående TV och beiget golv

Idéer för att renovera ett mellanstort 50 tals allrum med öppen planlösning, med ett finrum, en standard öppen spis, en spiselkrans i sten, vita väggar och skiffergolv
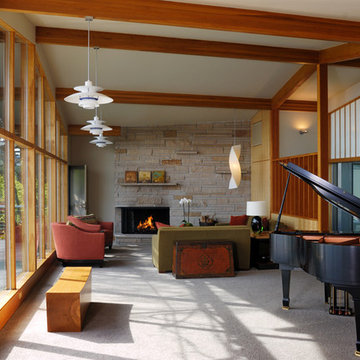
Designed by Seattle architect Lionel Pries in 1950, the original plan of this home has been only slightly modified to create larger kitchen and master bath areas and a downstairs recreation space. The entire home was updated with new finishes and fixtures, and a freestanding carport was added.
1 582 foton på retro vardagsrum, med en spiselkrans i sten
9