1 582 foton på retro vardagsrum, med en spiselkrans i sten
Sortera efter:
Budget
Sortera efter:Populärt i dag
101 - 120 av 1 582 foton
Artikel 1 av 3
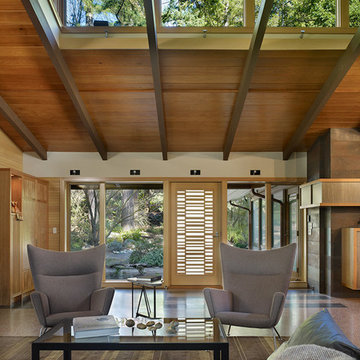
The Lake Forest Park Renovation is a top-to-bottom renovation of a 50's Northwest Contemporary house located 25 miles north of Seattle.
Photo: Benjamin Benschneider
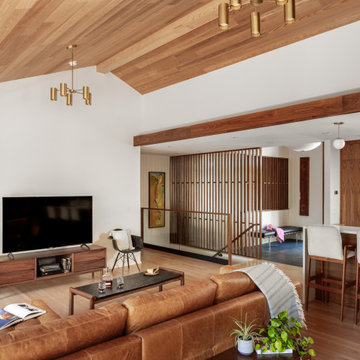
New Generation MCM
Location: Lake Oswego, OR
Type: Remodel
Credits
Design: Matthew O. Daby - M.O.Daby Design
Interior design: Angela Mechaley - M.O.Daby Design
Construction: Oregon Homeworks
Photography: KLIK Concepts
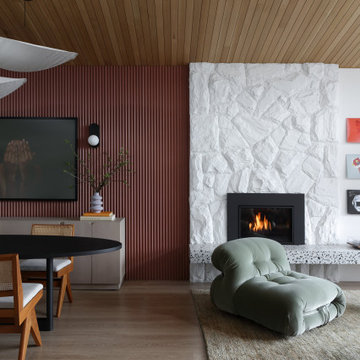
The terracotta-painted wood feature wall and the stone fireplace were both relatively cost-effective updates but they made a huge impact to the overall design look and feel. We replaced the original fireplace hearth with a long linear stone bench to add more entertaining functionality, such as seating and room for the homeowner's record collection. The original ceiling was an orange-pine so we replaced it with a white oak that spans the whole ceiling, elongating the room and making it feel more spacious.

Living Area, Lance Gerber Studios
60 tals inredning av ett stort allrum med öppen planlösning, med ett finrum, vita väggar, skiffergolv, en standard öppen spis, en spiselkrans i sten, en fristående TV och flerfärgat golv
60 tals inredning av ett stort allrum med öppen planlösning, med ett finrum, vita väggar, skiffergolv, en standard öppen spis, en spiselkrans i sten, en fristående TV och flerfärgat golv
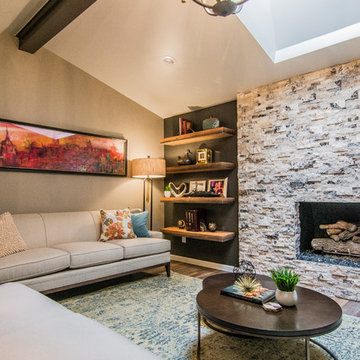
Mid-Century Flare with pops of color drawn from a tapestry found during travels. Designer Tip: Use paint to accentuate unique spaces or elements of your architecture. Before all the walls were white and the fireplace stone blended in. Warming up the main walls walls allowed the stone to be featured. In addition, dark paint gave the floating bookshelves a unique corner and made the ceiling beam stand out. The rest of the accents flowed naturally from there.
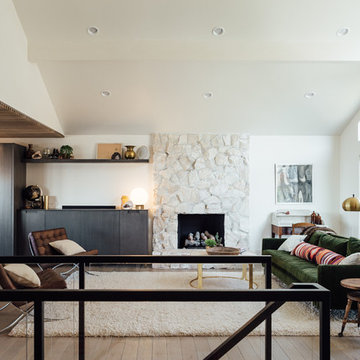
Idéer för att renovera ett mellanstort 50 tals allrum med öppen planlösning, med vita väggar, ljust trägolv, en standard öppen spis, en spiselkrans i sten och en dold TV
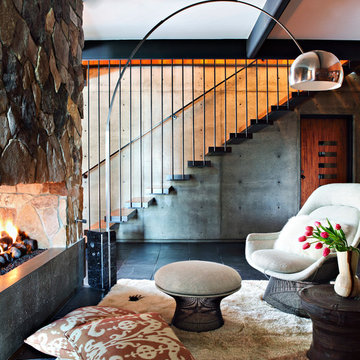
Interior Design: Jamie Bush Co.;
Architecture: Michael Pinto-Osborn
Idéer för 50 tals allrum med öppen planlösning, med en standard öppen spis och en spiselkrans i sten
Idéer för 50 tals allrum med öppen planlösning, med en standard öppen spis och en spiselkrans i sten
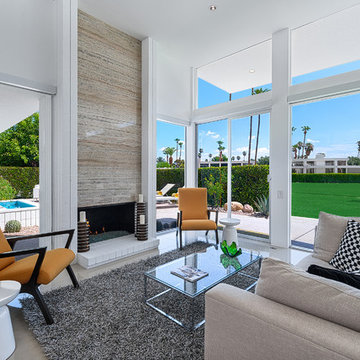
Patrick Ketchum Photography
Bild på ett retro allrum med öppen planlösning, med vita väggar, travertin golv, en standard öppen spis, en spiselkrans i sten och en väggmonterad TV
Bild på ett retro allrum med öppen planlösning, med vita väggar, travertin golv, en standard öppen spis, en spiselkrans i sten och en väggmonterad TV
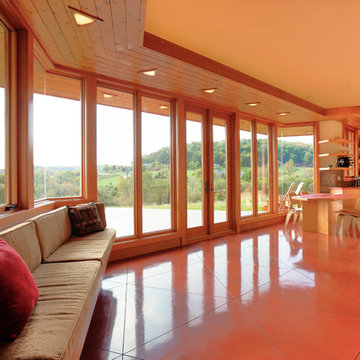
Ken Dahlin
Inredning av ett 50 tals litet allrum med öppen planlösning, med beige väggar, betonggolv, en öppen hörnspis, en spiselkrans i sten och rött golv
Inredning av ett 50 tals litet allrum med öppen planlösning, med beige väggar, betonggolv, en öppen hörnspis, en spiselkrans i sten och rött golv
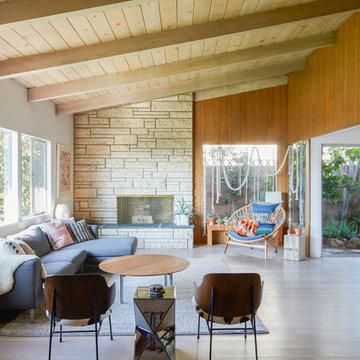
Madeline Tolle
Design by Tandem Designs
60 tals inredning av ett allrum med öppen planlösning, med en spiselkrans i sten, vita väggar, ljust trägolv, en bred öppen spis och beiget golv
60 tals inredning av ett allrum med öppen planlösning, med en spiselkrans i sten, vita väggar, ljust trägolv, en bred öppen spis och beiget golv

Foto på ett mellanstort retro allrum med öppen planlösning, med vita väggar, ljust trägolv, en standard öppen spis, en spiselkrans i sten och en inbyggd mediavägg
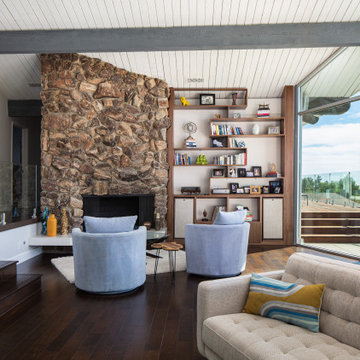
Mid century inspired design living room with a built-in cabinet system made out of Walnut wood.
Custom made to fit all the low-fi electronics and exact fit for speakers.
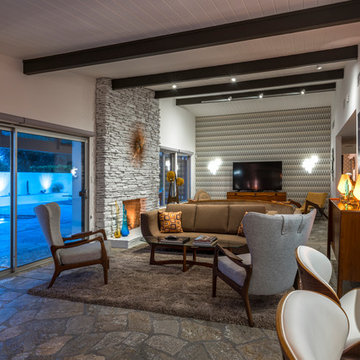
Open Concept Living Room detailing vintage and contemporary pieces inspired by Mid Century Modern design
50 tals inredning av ett stort allrum med öppen planlösning, med ett finrum, vita väggar, skiffergolv, en standard öppen spis, en spiselkrans i sten, en fristående TV och flerfärgat golv
50 tals inredning av ett stort allrum med öppen planlösning, med ett finrum, vita väggar, skiffergolv, en standard öppen spis, en spiselkrans i sten, en fristående TV och flerfärgat golv
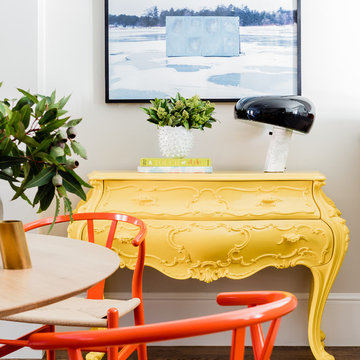
Photography by Michael J. Lee
Inredning av ett retro mellanstort allrum med öppen planlösning, med ett musikrum, grå väggar, mellanmörkt trägolv, en bred öppen spis och en spiselkrans i sten
Inredning av ett retro mellanstort allrum med öppen planlösning, med ett musikrum, grå väggar, mellanmörkt trägolv, en bred öppen spis och en spiselkrans i sten
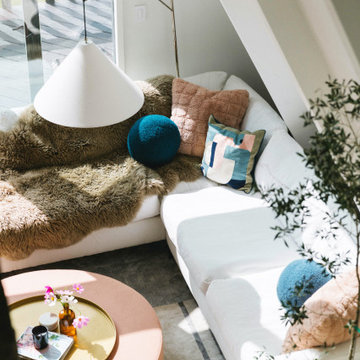
Idéer för att renovera ett litet 50 tals allrum med öppen planlösning, med vita väggar, ljust trägolv, en standard öppen spis, en spiselkrans i sten och beiget golv
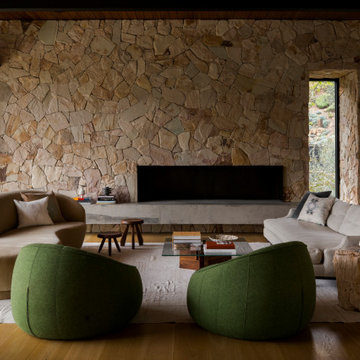
Inspiration för 60 tals allrum med öppen planlösning, med vita väggar, mellanmörkt trägolv, en bred öppen spis, en spiselkrans i sten och brunt golv
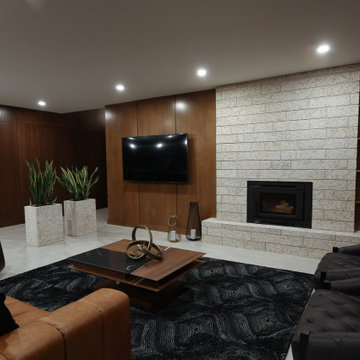
60 tals inredning av ett stort vardagsrum, med bruna väggar, klinkergolv i porslin, en öppen vedspis, en spiselkrans i sten, en väggmonterad TV och grått golv
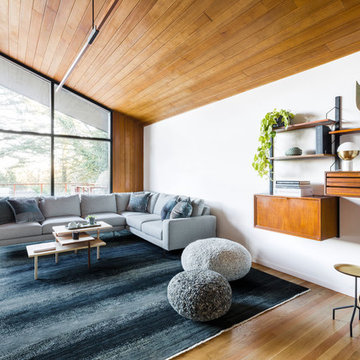
The architecture of this mid-century ranch in Portland’s West Hills oozes modernism’s core values. We wanted to focus on areas of the home that didn’t maximize the architectural beauty. The Client—a family of three, with Lucy the Great Dane, wanted to improve what was existing and update the kitchen and Jack and Jill Bathrooms, add some cool storage solutions and generally revamp the house.
We totally reimagined the entry to provide a “wow” moment for all to enjoy whilst entering the property. A giant pivot door was used to replace the dated solid wood door and side light.
We designed and built new open cabinetry in the kitchen allowing for more light in what was a dark spot. The kitchen got a makeover by reconfiguring the key elements and new concrete flooring, new stove, hood, bar, counter top, and a new lighting plan.
Our work on the Humphrey House was featured in Dwell Magazine.
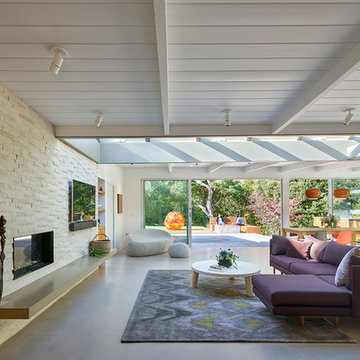
bruce damonte
Inspiration för mellanstora 50 tals allrum med öppen planlösning, med vita väggar, betonggolv, en bred öppen spis, en spiselkrans i sten och en väggmonterad TV
Inspiration för mellanstora 50 tals allrum med öppen planlösning, med vita väggar, betonggolv, en bred öppen spis, en spiselkrans i sten och en väggmonterad TV
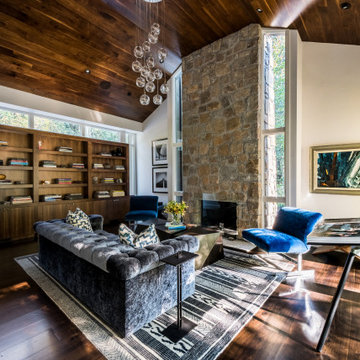
Inspiration för ett stort 50 tals separat vardagsrum, med vita väggar, mörkt trägolv, en standard öppen spis, en spiselkrans i sten och brunt golv
1 582 foton på retro vardagsrum, med en spiselkrans i sten
6