1 582 foton på retro vardagsrum, med en spiselkrans i sten
Sortera efter:
Budget
Sortera efter:Populärt i dag
61 - 80 av 1 582 foton
Artikel 1 av 3
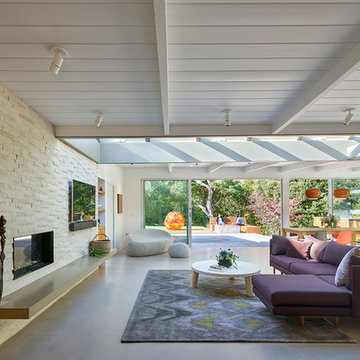
bruce damonte
Inspiration för mellanstora 50 tals allrum med öppen planlösning, med vita väggar, betonggolv, en bred öppen spis, en spiselkrans i sten och en väggmonterad TV
Inspiration för mellanstora 50 tals allrum med öppen planlösning, med vita väggar, betonggolv, en bred öppen spis, en spiselkrans i sten och en väggmonterad TV
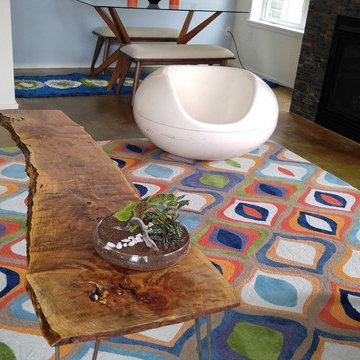
Carrie Case Designs
60 tals inredning av ett litet allrum med öppen planlösning, med vita väggar, betonggolv, en standard öppen spis, en spiselkrans i sten och en väggmonterad TV
60 tals inredning av ett litet allrum med öppen planlösning, med vita väggar, betonggolv, en standard öppen spis, en spiselkrans i sten och en väggmonterad TV
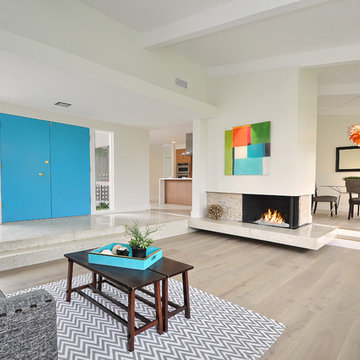
Bild på ett 60 tals allrum med öppen planlösning, med vita väggar, ljust trägolv, beiget golv, en standard öppen spis och en spiselkrans i sten
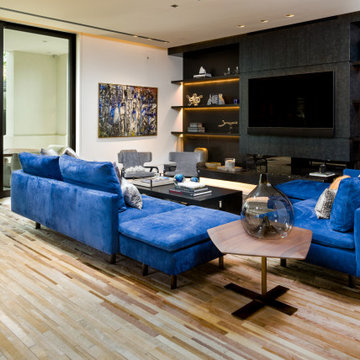
Living room
Idéer för stora retro allrum med öppen planlösning, med svarta väggar, ljust trägolv, en bred öppen spis, en spiselkrans i sten, en väggmonterad TV och brunt golv
Idéer för stora retro allrum med öppen planlösning, med svarta väggar, ljust trägolv, en bred öppen spis, en spiselkrans i sten, en väggmonterad TV och brunt golv
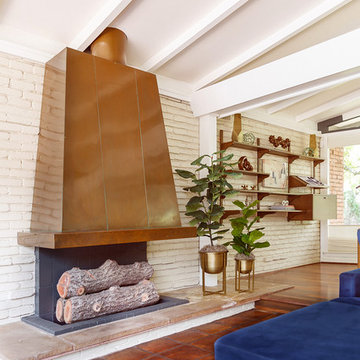
Midcentury modern living room with navy blue sofa, vintage fireplace with brass hood, vintage mid century modern wall shelf unit, and painted brick accent wall.
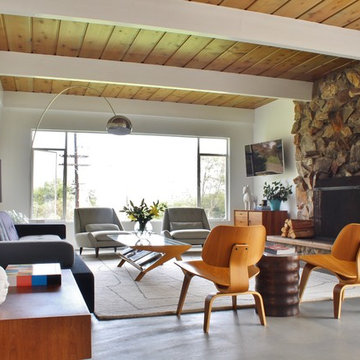
Kimberley Bryan
50 tals inredning av ett vardagsrum, med vita väggar, betonggolv, en standard öppen spis, en spiselkrans i sten och en väggmonterad TV
50 tals inredning av ett vardagsrum, med vita väggar, betonggolv, en standard öppen spis, en spiselkrans i sten och en väggmonterad TV
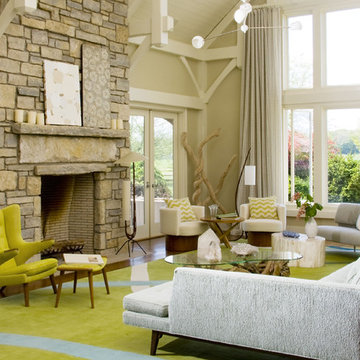
Foto på ett mycket stort 50 tals vardagsrum, med beige väggar, en standard öppen spis och en spiselkrans i sten
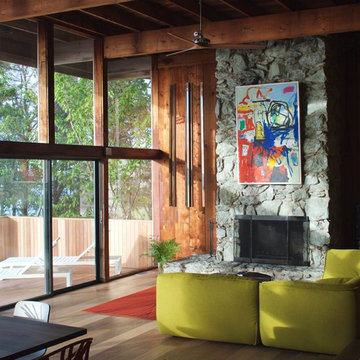
Inredning av ett 50 tals mellanstort allrum med öppen planlösning, med ett finrum, bruna väggar, mellanmörkt trägolv, en standard öppen spis, en spiselkrans i sten, en fristående TV och brunt golv
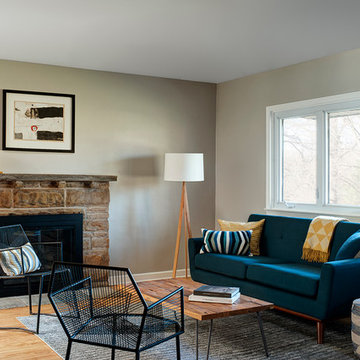
Rebecca McAlpin Photography
Foto på ett mellanstort 60 tals allrum med öppen planlösning, med grå väggar, ljust trägolv, en standard öppen spis och en spiselkrans i sten
Foto på ett mellanstort 60 tals allrum med öppen planlösning, med grå väggar, ljust trägolv, en standard öppen spis och en spiselkrans i sten

This remodel of a mid century gem is located in the town of Lincoln, MA a hot bed of modernist homes inspired by Gropius’ own house built nearby in the 1940’s. By the time the house was built, modernism had evolved from the Gropius era, to incorporate the rural vibe of Lincoln with spectacular exposed wooden beams and deep overhangs.
The design rejects the traditional New England house with its enclosing wall and inward posture. The low pitched roofs, open floor plan, and large windows openings connect the house to nature to make the most of its rural setting.
Photo by: Nat Rea Photography
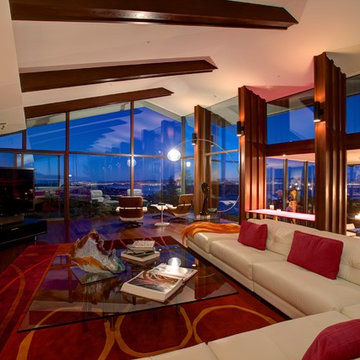
Living Room: Dramatic lighting create reflections on the glass allowing the columns and beams to march out into the bay views.
Photo: Jason Wells
Inredning av ett 50 tals stort allrum med öppen planlösning, med vita väggar, mörkt trägolv, en standard öppen spis, en spiselkrans i sten och en fristående TV
Inredning av ett 50 tals stort allrum med öppen planlösning, med vita väggar, mörkt trägolv, en standard öppen spis, en spiselkrans i sten och en fristående TV

For a family of music lovers both in listening and skill - the formal living room provided the perfect spot for their grand piano. Outfitted with a custom Wren Silva console stereo, you can't help but to kick back in some of the most comfortable and rad swivel chairs you'll find.
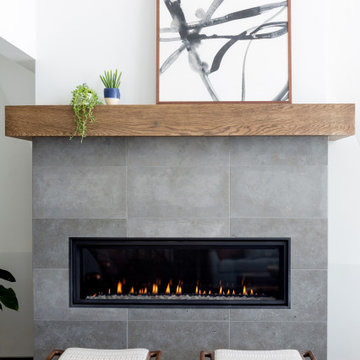
The limestone-faced fireplace anchors the living area. The custom oak mantel complements the hardwood flooring throughout.
Foto på ett stort 60 tals allrum med öppen planlösning, med en standard öppen spis och en spiselkrans i sten
Foto på ett stort 60 tals allrum med öppen planlösning, med en standard öppen spis och en spiselkrans i sten
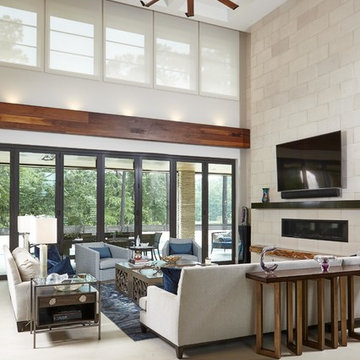
Joshua Curry Photography, Rick Ricozzi Photography
Idéer för att renovera ett stort retro allrum med öppen planlösning, med beige väggar, klinkergolv i porslin, en bred öppen spis, en spiselkrans i sten, en väggmonterad TV och beiget golv
Idéer för att renovera ett stort retro allrum med öppen planlösning, med beige väggar, klinkergolv i porslin, en bred öppen spis, en spiselkrans i sten, en väggmonterad TV och beiget golv
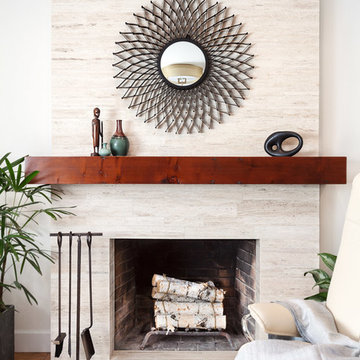
Complete Renovation
Build: EBCON Corporation
Design: EBCON Corporation + Magdalena Bogart Interiors
Photography: Agnieszka Jakubowicz
Inspiration för ett mellanstort 60 tals separat vardagsrum, med ett bibliotek, vita väggar, ljust trägolv, en standard öppen spis och en spiselkrans i sten
Inspiration för ett mellanstort 60 tals separat vardagsrum, med ett bibliotek, vita väggar, ljust trägolv, en standard öppen spis och en spiselkrans i sten

60 tals inredning av ett mellanstort vardagsrum, med ett finrum, vita väggar, ljust trägolv, en standard öppen spis, en spiselkrans i sten och brunt golv
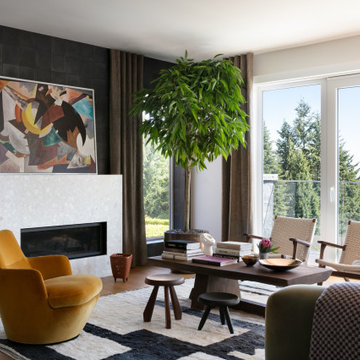
Inspiration för ett retro vardagsrum, med svarta väggar, mellanmörkt trägolv, en spiselkrans i sten, en bred öppen spis och brunt golv
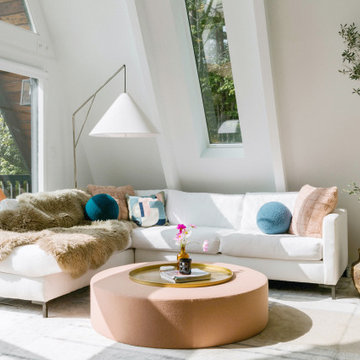
Inredning av ett 60 tals litet allrum med öppen planlösning, med vita väggar, ljust trägolv, en standard öppen spis, en spiselkrans i sten och beiget golv
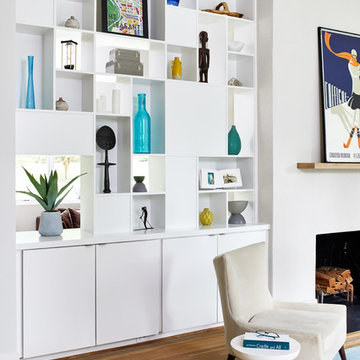
Idéer för att renovera ett stort 60 tals allrum med öppen planlösning, med vita väggar, ljust trägolv, en standard öppen spis och en spiselkrans i sten
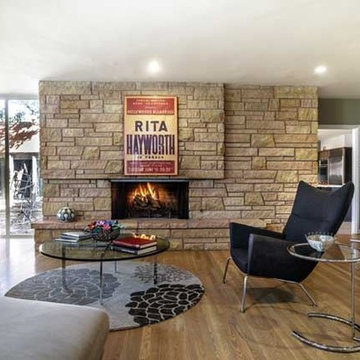
Town & Style Magazine
I would characterize this MCM project as a bundle of stress, labor of love in more ways than one. Picture this…clients come in town from LA for one weekend, tour a sprawling 7000 sf home nestled in Frontenac, share their vision with us, and away they go, back to LA, pack up their life and prepare for their move that was quickly approaching. First things first, I must say, it is one of my most favorite projects and homes to date. I. want. this. house. Like, for real.
Walking in the home, you are welcomed by wall to wall sliding glass doors that house an indoor pool, center courtyard, and this [now] gorgeous home wraps itself around these unique centerpieces of living space. You can see the pool and courtyard from almost any point of the home. The natural light, clean lines and mid century modern architecture was preserved and honed back to its remarkable state.
We had to design, project manage, construct the renovations…everything from the ground up within just a few months. Did I mention the kitchen was nearly gutted, new floors, removing walls, bathroom face lifts, overall design, interior and exterior paint, electrical…..whew, I’m tired just reliving the experience.
1 582 foton på retro vardagsrum, med en spiselkrans i sten
4