5 548 foton på retro vardagsrum
Sortera efter:
Budget
Sortera efter:Populärt i dag
41 - 60 av 5 548 foton
Artikel 1 av 3
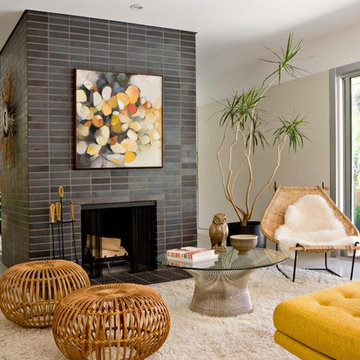
60 tals inredning av ett allrum med öppen planlösning, med vita väggar, en standard öppen spis och en spiselkrans i trä
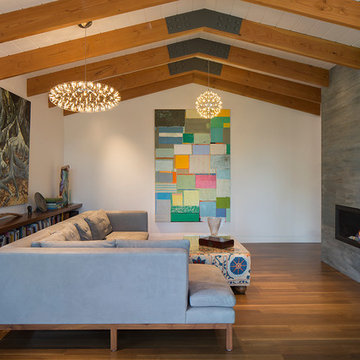
Eric Rorer
Idéer för mellanstora retro separata vardagsrum, med vita väggar, mörkt trägolv, en bred öppen spis, ett finrum och en spiselkrans i betong
Idéer för mellanstora retro separata vardagsrum, med vita väggar, mörkt trägolv, en bred öppen spis, ett finrum och en spiselkrans i betong
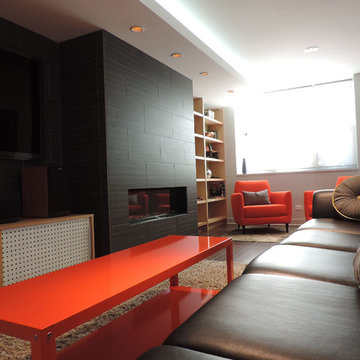
A modern gas fireplace, built-ins and furnishings with pops of color transform this basement into vibrant entertaining space.
Idéer för ett mellanstort 60 tals vardagsrum, med grå väggar, en bred öppen spis, en spiselkrans i trä, en väggmonterad TV och klinkergolv i keramik
Idéer för ett mellanstort 60 tals vardagsrum, med grå väggar, en bred öppen spis, en spiselkrans i trä, en väggmonterad TV och klinkergolv i keramik
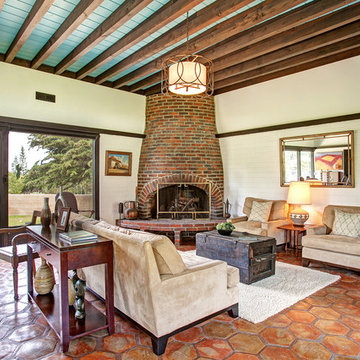
Inspiration för 50 tals vardagsrum, med klinkergolv i terrakotta, en öppen hörnspis och en spiselkrans i tegelsten

Lincoln Barbour
Exempel på ett mellanstort 60 tals allrum med öppen planlösning, med orange väggar, en väggmonterad TV, en standard öppen spis och en spiselkrans i tegelsten
Exempel på ett mellanstort 60 tals allrum med öppen planlösning, med orange väggar, en väggmonterad TV, en standard öppen spis och en spiselkrans i tegelsten
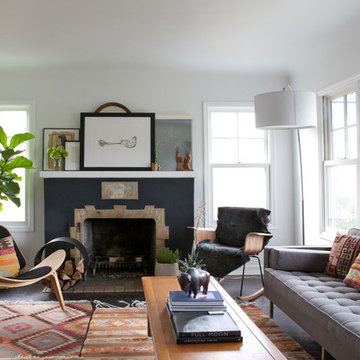
Amy Bartlam
60 tals inredning av ett separat vardagsrum, med vita väggar och en standard öppen spis
60 tals inredning av ett separat vardagsrum, med vita väggar och en standard öppen spis

Living Room fireplace & Entry hall
Photo by David Eichler
Retro inredning av ett mellanstort separat vardagsrum, med en spiselkrans i tegelsten, ett finrum, vita väggar, mellanmörkt trägolv, en standard öppen spis och brunt golv
Retro inredning av ett mellanstort separat vardagsrum, med en spiselkrans i tegelsten, ett finrum, vita väggar, mellanmörkt trägolv, en standard öppen spis och brunt golv

This remodel of a mid century gem is located in the town of Lincoln, MA a hot bed of modernist homes inspired by Gropius’ own house built nearby in the 1940’s. By the time the house was built, modernism had evolved from the Gropius era, to incorporate the rural vibe of Lincoln with spectacular exposed wooden beams and deep overhangs.
The design rejects the traditional New England house with its enclosing wall and inward posture. The low pitched roofs, open floor plan, and large windows openings connect the house to nature to make the most of its rural setting.
Photo by: Nat Rea Photography

Architects Modern
This mid-century modern home was designed by the architect Charles Goodman in 1950. Janet Bloomberg, a KUBE partner, completely renovated it, retaining but enhancing the spirit of the original home. None of the rooms were relocated, but the house was opened up and restructured, and fresh finishes and colors were introduced throughout. A new powder room was tucked into the space of a hall closet, and built-in storage was created in every possible location - not a single square foot is left unused. Existing mechanical and electrical systems were replaced, creating a modern home within the shell of the original historic structure. Floor-to-ceiling glass in every room allows the outside to flow seamlessly with the interior, making the small footprint feel substantially larger. all,photos: Greg Powers Photography

Exempel på ett stort 50 tals allrum med öppen planlösning, med vita väggar, ljust trägolv, en standard öppen spis, en spiselkrans i betong och beiget golv
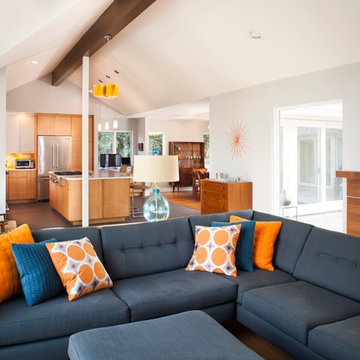
Designed & Built by Renewal Design-Build. RenewalDesignBuild.com
Photography by: Jeff Herr Photography
60 tals inredning av ett allrum med öppen planlösning, med ett finrum och en standard öppen spis
60 tals inredning av ett allrum med öppen planlösning, med ett finrum och en standard öppen spis

What started as a kitchen and two-bathroom remodel evolved into a full home renovation plus conversion of the downstairs unfinished basement into a permitted first story addition, complete with family room, guest suite, mudroom, and a new front entrance. We married the midcentury modern architecture with vintage, eclectic details and thoughtful materials.

Living: pavimento originale in quadrotti di rovere massello; arredo vintage unito ad arredi disegnati su misura (panca e mobile bar) Tavolo in vetro con gambe anni 50; sedie da regista; divano anni 50 con nuovo tessuto blu/verde in armonia con il colore blu/verde delle pareti. Poltroncine anni 50 danesi; camino originale. Lampada tavolo originale Albini.
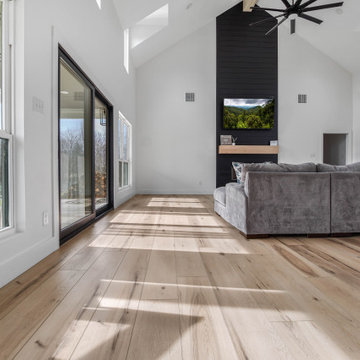
Warm, light, and inviting with characteristic knot vinyl floors that bring a touch of wabi-sabi to every room. This rustic maple style is ideal for Japanese and Scandinavian-inspired spaces. With the Modin Collection, we have raised the bar on luxury vinyl plank. The result is a new standard in resilient flooring. Modin offers true embossed in register texture, a low sheen level, a rigid SPC core, an industry-leading wear layer, and so much more.

Exempel på ett mellanstort 50 tals vardagsrum, med ett finrum, vita väggar, ljust trägolv, en standard öppen spis, en spiselkrans i trä, en väggmonterad TV och beiget golv

Exempel på ett mycket stort retro allrum med öppen planlösning, med ett finrum, blå väggar, betonggolv, en öppen hörnspis, en spiselkrans i metall och grått golv

Everywhere you look in this home, there is a surprise to be had and a detail worth preserving. One of the more iconic interior features was this original copper fireplace shroud that was beautifully restored back to it's shiny glory. The sofa was custom made to fit "just so" into the drop down space/ bench wall separating the family room from the dining space. Not wanting to distract from the design of the space by hanging a TV on the wall - there is a concealed projector and screen that drop down from the ceiling when desired. Flooded with natural light from both directions from the original sliding glass doors - this home glows day and night - by sun or by fire. From this view you can see the relationship of the kitchen which was originally in this location, but previously closed off with walls. It's compact and efficient, and allows seamless interaction between hosts and guests.
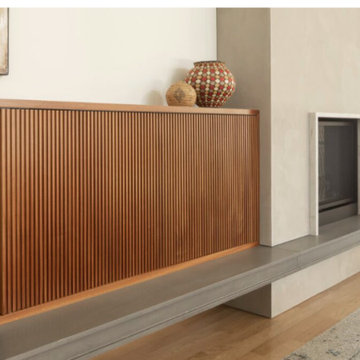
Lime plaster fireplace, clean shadow line transitions with hardwood floors and cast mantel.
Idéer för 50 tals vardagsrum, med en standard öppen spis och en spiselkrans i gips
Idéer för 50 tals vardagsrum, med en standard öppen spis och en spiselkrans i gips

A country cottage large open plan living room was given a modern makeover with a mid century twist. Now a relaxed and stylish space for the owners.
Bild på ett stort retro allrum med öppen planlösning, med ett musikrum, beige väggar, heltäckningsmatta, en öppen vedspis, en spiselkrans i tegelsten och beiget golv
Bild på ett stort retro allrum med öppen planlösning, med ett musikrum, beige väggar, heltäckningsmatta, en öppen vedspis, en spiselkrans i tegelsten och beiget golv
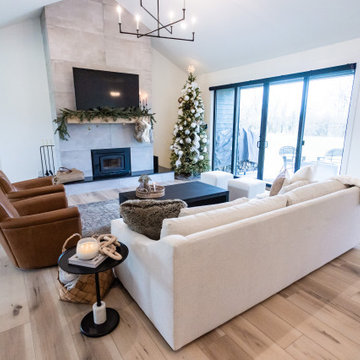
Warm, light, and inviting with characteristic knot vinyl floors that bring a touch of wabi-sabi to every room. This rustic maple style is ideal for Japanese and Scandinavian-inspired spaces.
5 548 foton på retro vardagsrum
3