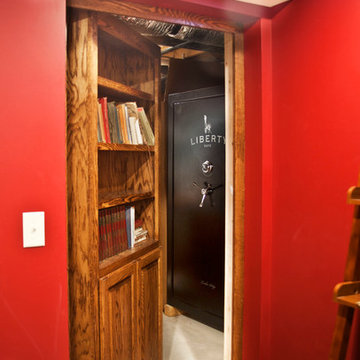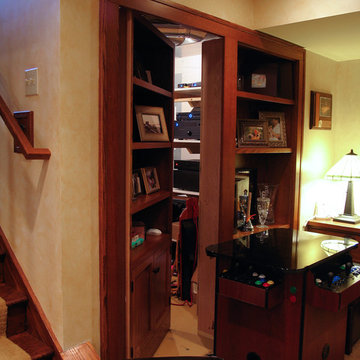1 334 foton på röd källare
Sortera efter:
Budget
Sortera efter:Populärt i dag
1 - 20 av 1 334 foton
Artikel 1 av 2

Basement Media Room
Idéer för att renovera en industriell källare utan fönster, med vita väggar och vitt golv
Idéer för att renovera en industriell källare utan fönster, med vita väggar och vitt golv

Speakeasy entrance.
Idéer för att renovera en mellanstor vintage källare utan fönster, med en hemmabar, grå väggar, vinylgolv, en spiselkrans i trä och grått golv
Idéer för att renovera en mellanstor vintage källare utan fönster, med en hemmabar, grå väggar, vinylgolv, en spiselkrans i trä och grått golv

This basement Rec Room is a full room of fun! Foosball, Ping Pong Table, Full Bar, swing chair, huge Sectional to hang and watch movies!
Inspiration för stora moderna källare utan fönster, med ett spelrum och vita väggar
Inspiration för stora moderna källare utan fönster, med ett spelrum och vita väggar

Cynthia Lynn
Klassisk inredning av en stor källare utan ingång, med grå väggar, mörkt trägolv och brunt golv
Klassisk inredning av en stor källare utan ingång, med grå väggar, mörkt trägolv och brunt golv

Paul Burk
Exempel på en stor modern källare utan ingång, med ljust trägolv och beiget golv
Exempel på en stor modern källare utan ingång, med ljust trägolv och beiget golv

www.316photos.com
Inspiration för en mellanstor vintage källare utan fönster, med grå väggar, betonggolv och orange golv
Inspiration för en mellanstor vintage källare utan fönster, med grå väggar, betonggolv och orange golv
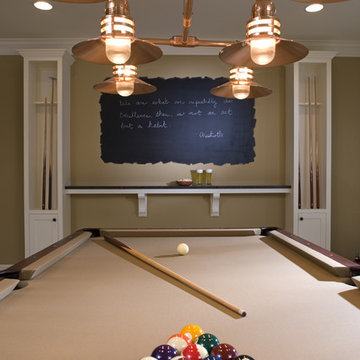
A John Kraemer & Sons built home in Eagan, MN.
Photography: Landmark Photography
Inspiration för klassiska källare, med beige väggar
Inspiration för klassiska källare, med beige väggar

Large open floor plan in basement with full built-in bar, fireplace, game room and seating for all sorts of activities. Cabinetry at the bar provided by Brookhaven Cabinetry manufactured by Wood-Mode Cabinetry. Cabinetry is constructed from maple wood and finished in an opaque finish. Glass front cabinetry includes reeded glass for privacy. Bar is over 14 feet long and wrapped in wainscot panels. Although not shown, the interior of the bar includes several undercounter appliances: refrigerator, dishwasher drawer, microwave drawer and refrigerator drawers; all, except the microwave, have decorative wood panels.

Home theater with wood paneling and Corrugated perforated metal ceiling, plus built-in banquette seating. next to TV wall
photo by Jeffrey Edward Tryon
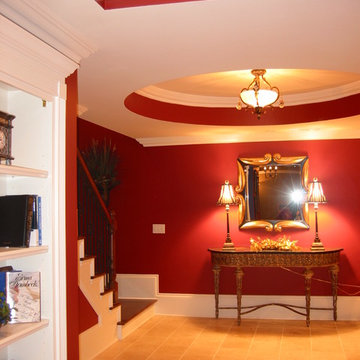
Inspiration för en vintage källare, med röda väggar, klinkergolv i porslin och beiget golv
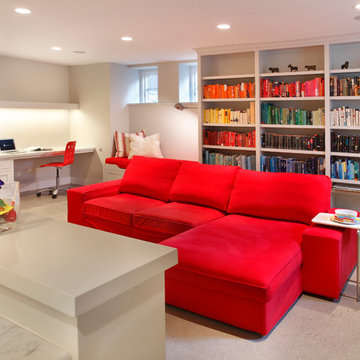
Beautiful updated basement remodel in Kenwood neighborhood to create a bright beautiful space to spend time with family
Idéer för funkis källare utan ingång, med vita väggar och heltäckningsmatta
Idéer för funkis källare utan ingång, med vita väggar och heltäckningsmatta

Traditional basement remodel of media room with bar area
Custom Design & Construction
Idéer för att renovera en stor vintage källare utan ingång, med beige väggar, mörkt trägolv, en standard öppen spis, en spiselkrans i sten och brunt golv
Idéer för att renovera en stor vintage källare utan ingång, med beige väggar, mörkt trägolv, en standard öppen spis, en spiselkrans i sten och brunt golv
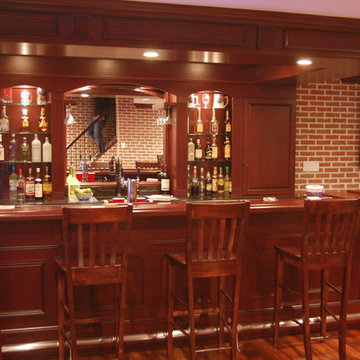
Traditional residential bar built into a pub style basement in Burlington County, NJ. This design, seamlessly hides the home's electrical panel and water shut off valves in the back left corner. The opening is to the right and the bar features a stock "kegerator" beer tap designed and built right into the bar cabinetry and top. Photo by DAVID RAMSAY, Cabinetmakers, Moorestown, NJ
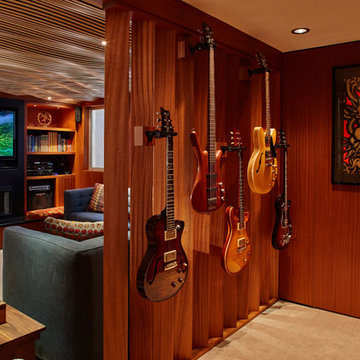
For this whole house remodel the homeowner wanted to update the front exterior entrance and landscaping, kitchen, bathroom and dining room. We also built an addition in the back with a separate entrance for the homeowner’s massage studio, including a reception area, bathroom and kitchenette. The back exterior was fully renovated with natural landscaping and a gorgeous Santa Rosa Labyrinth. Clean crisp lines, colorful surfaces and natural wood finishes enhance the home’s mid-century appeal. The outdoor living area and labyrinth provide a place of solace and reflection for the homeowner and his clients.
After remodeling this mid-century modern home near Bush Park in Salem, Oregon, the final phase was a full basement remodel. The previously unfinished space was transformed into a comfortable and sophisticated living area complete with hidden storage, an entertainment system, guitar display wall and safe room. The unique ceiling was custom designed and carved to look like a wave – which won national recognition for the 2016 Contractor of the Year Award for basement remodeling. The homeowner now enjoys a custom whole house remodel that reflects his aesthetic and highlights the home’s era.
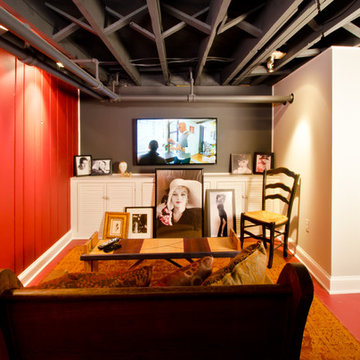
David Merrick
Inspiration för mellanstora eklektiska källare utan fönster, med röda väggar, betonggolv och rött golv
Inspiration för mellanstora eklektiska källare utan fönster, med röda väggar, betonggolv och rött golv
1 334 foton på röd källare
1



