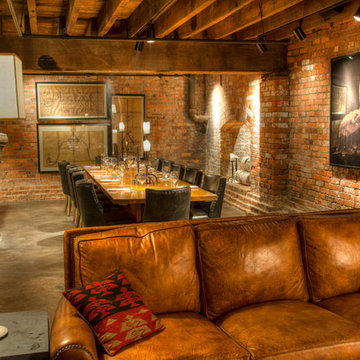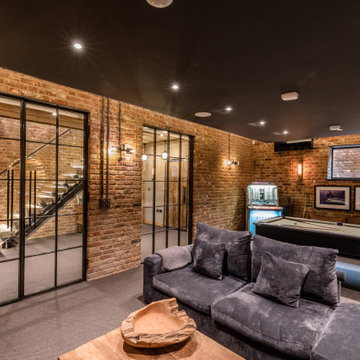4 083 foton på röd, trätonad källare
Sortera efter:
Budget
Sortera efter:Populärt i dag
1 - 20 av 4 083 foton
Artikel 1 av 3

Klassisk inredning av en mellanstor källare ovan mark, med grå väggar, laminatgolv, en standard öppen spis, en spiselkrans i sten och brunt golv

Photographer: Bob Narod
Bild på en stor vintage källare utan ingång, med brunt golv, laminatgolv och flerfärgade väggar
Bild på en stor vintage källare utan ingång, med brunt golv, laminatgolv och flerfärgade väggar

Spacecrafting
Idéer för en stor rustik källare utan fönster, med beige väggar och heltäckningsmatta
Idéer för en stor rustik källare utan fönster, med beige väggar och heltäckningsmatta
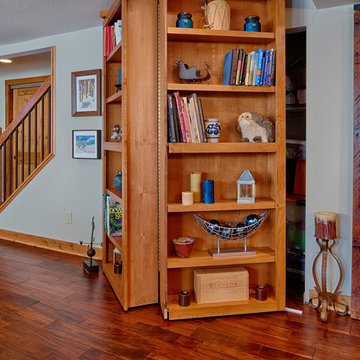
Designed and produced for Bellawood Builders and Mom's Landscaping and Design. Steve Silverman Imaging
Bild på en amerikansk källare
Bild på en amerikansk källare

Basement Media Room
Idéer för att renovera en industriell källare utan fönster, med vita väggar och vitt golv
Idéer för att renovera en industriell källare utan fönster, med vita väggar och vitt golv
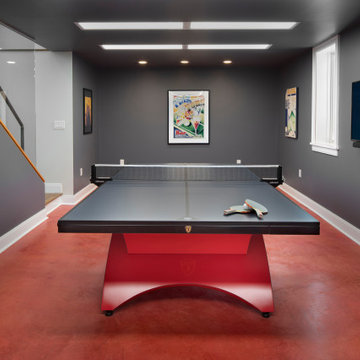
Transitional Home Remodel in Washington, DC
Exempel på en klassisk källare, med ett spelrum
Exempel på en klassisk källare, med ett spelrum

Large open floor plan in basement with full built-in bar, fireplace, game room and seating for all sorts of activities. Cabinetry at the bar provided by Brookhaven Cabinetry manufactured by Wood-Mode Cabinetry. Cabinetry is constructed from maple wood and finished in an opaque finish. Glass front cabinetry includes reeded glass for privacy. Bar is over 14 feet long and wrapped in wainscot panels. Although not shown, the interior of the bar includes several undercounter appliances: refrigerator, dishwasher drawer, microwave drawer and refrigerator drawers; all, except the microwave, have decorative wood panels.

The new basement is the ultimate multi-functional space. A bar, foosball table, dartboard, and glass garage door with direct access to the back provide endless entertainment for guests; a cozy seating area with a whiteboard and pop-up television is perfect for Mike's work training sessions (or relaxing!); and a small playhouse and fun zone offer endless possibilities for the family's son, James.

Exempel på en stor modern källare utan fönster, med beige väggar, mörkt trägolv och orange golv

Home theater with wood paneling and Corrugated perforated metal ceiling, plus built-in banquette seating. next to TV wall
photo by Jeffrey Edward Tryon

Martha O'Hara Interiors, Interior Design | L. Cramer Builders + Remodelers, Builder | Troy Thies, Photography | Shannon Gale, Photo Styling
Please Note: All “related,” “similar,” and “sponsored” products tagged or listed by Houzz are not actual products pictured. They have not been approved by Martha O’Hara Interiors nor any of the professionals credited. For information about our work, please contact design@oharainteriors.com.

Bild på en mellanstor industriell källare utan fönster, med vita väggar, laminatgolv, en standard öppen spis, en spiselkrans i trä och brunt golv

Inspiration för stora moderna källare ovan mark, med vita väggar, ljust trägolv och beiget golv

Exempel på en liten lantlig källare utan ingång, med vita väggar, laminatgolv och beiget golv

Basement bar and pool area
Rustik inredning av en mycket stor källare utan fönster, med beige väggar, brunt golv, mellanmörkt trägolv och en hemmabar
Rustik inredning av en mycket stor källare utan fönster, med beige väggar, brunt golv, mellanmörkt trägolv och en hemmabar
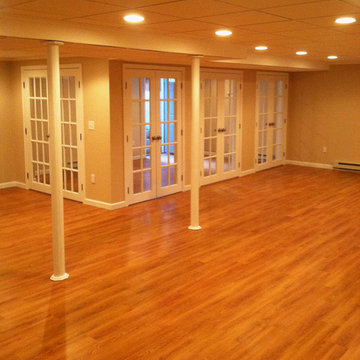
French doors lead into basement family room area. Workout room and Laundry in separate spaces
Inspiration för en funkis källare
Inspiration för en funkis källare

In this project, Rochman Design Build converted an unfinished basement of a new Ann Arbor home into a stunning home pub and entertaining area, with commercial grade space for the owners' craft brewing passion. The feel is that of a speakeasy as a dark and hidden gem found in prohibition time. The materials include charcoal stained concrete floor, an arched wall veneered with red brick, and an exposed ceiling structure painted black. Bright copper is used as the sparkling gem with a pressed-tin-type ceiling over the bar area, which seats 10, copper bar top and concrete counters. Old style light fixtures with bare Edison bulbs, well placed LED accent lights under the bar top, thick shelves, steel supports and copper rivet connections accent the feel of the 6 active taps old-style pub. Meanwhile, the brewing room is splendidly modern with large scale brewing equipment, commercial ventilation hood, wash down facilities and specialty equipment. A large window allows a full view into the brewing room from the pub sitting area. In addition, the space is large enough to feel cozy enough for 4 around a high-top table or entertain a large gathering of 50. The basement remodel also includes a wine cellar, a guest bathroom and a room that can be used either as guest room or game room, and a storage area.
4 083 foton på röd, trätonad källare
1
