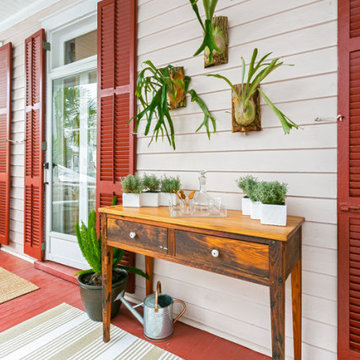132 foton på röd veranda, med takförlängning
Sortera efter:
Budget
Sortera efter:Populärt i dag
21 - 40 av 132 foton
Artikel 1 av 3
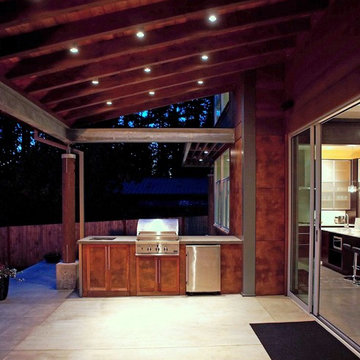
Outdoor cooking area at dusk. Photography by Ian Gleadle.
Inredning av en modern mellanstor veranda framför huset, med utekök, betongplatta och takförlängning
Inredning av en modern mellanstor veranda framför huset, med utekök, betongplatta och takförlängning
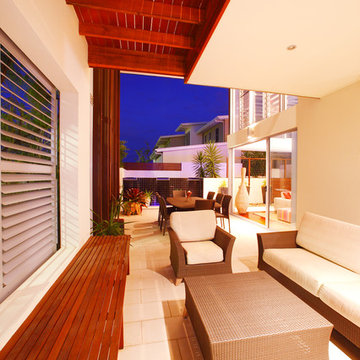
To answer the Australiana brief we used barn-like massing offset by intricate timber detailing.
Bild på en mellanstor funkis veranda längs med huset, med kakelplattor och takförlängning
Bild på en mellanstor funkis veranda längs med huset, med kakelplattor och takförlängning

The rear loggia looking towards bar and outdoor kitchen; prominently displayed are the aged wood beams, columns, and roof decking, integral color three-coat plaster wall finish, chicago common brick hardscape, and McDowell Mountain stone walls. The bar window is a single 12 foot wide by 5 foot high steel sash unit, which pivots up and out of the way, driven by a hand-turned reduction drive system. The generously scaled space has been designed with extra depth to allow large soft seating groups, to accommodate the owners penchant for entertaining family and friends.
Design Principal: Gene Kniaz, Spiral Architects; General Contractor: Eric Linthicum, Linthicum Custom Builders
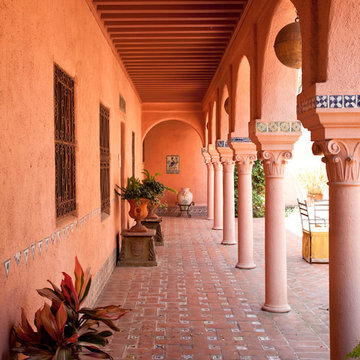
Outdoor hallway. Detailing by Cabana Home.
Idéer för en mellanstor medelhavsstil veranda på baksidan av huset, med marksten i tegel och takförlängning
Idéer för en mellanstor medelhavsstil veranda på baksidan av huset, med marksten i tegel och takförlängning
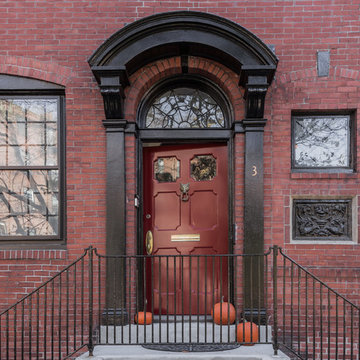
Cutting Edge Homes Inc.
Inspiration för en mellanstor vintage veranda framför huset, med betongplatta och takförlängning
Inspiration för en mellanstor vintage veranda framför huset, med betongplatta och takförlängning

Barry Fitzgerald
Idéer för en mellanstor klassisk veranda, med trädäck och takförlängning
Idéer för en mellanstor klassisk veranda, med trädäck och takförlängning
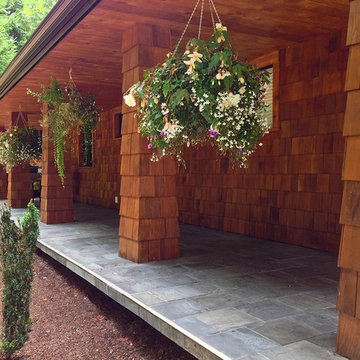
Slate Tile Porch
Exempel på en mellanstor rustik veranda framför huset, med kakelplattor och takförlängning
Exempel på en mellanstor rustik veranda framför huset, med kakelplattor och takförlängning
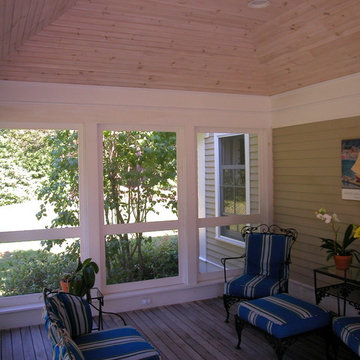
Bruce Butler
Bild på en mellanstor vintage innätad veranda framför huset, med trädäck och takförlängning
Bild på en mellanstor vintage innätad veranda framför huset, med trädäck och takförlängning
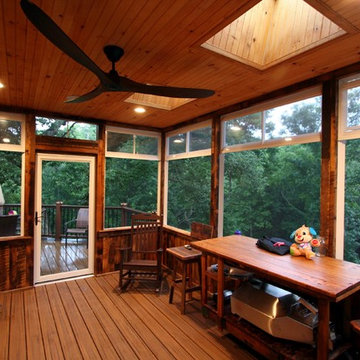
Upper Deck with Rustic Porch. This upper deck has space saving spiral stair, trex railings, eze-breeze storm window/screens, and rustic barn board sidIng. It overlooks the Waterfall Deck...which in turn overlooks the waterfall.
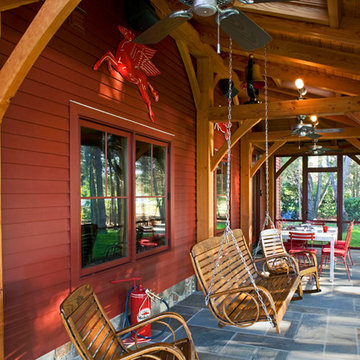
3,500 SF timberframe barn serves as an accessory structure to a 14,000 SF custom home located on a 5-acre property on Aberdeen Creek.
Inspiration för klassiska innätade verandor längs med huset, med takförlängning
Inspiration för klassiska innätade verandor längs med huset, med takförlängning
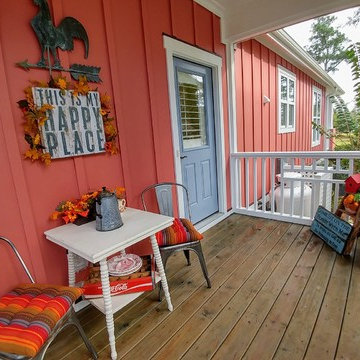
Photos by: Mark Ballard
Private screened-in side porch is just the perfect size for outdoor dining and relaxation
Idéer för en liten amerikansk innätad veranda längs med huset, med takförlängning och trädäck
Idéer för en liten amerikansk innätad veranda längs med huset, med takförlängning och trädäck

Weatherwell Aluminum shutters were used to turn this deck from an open unusable space to a private and luxurious outdoor living space with lounge area, dining area, and jacuzzi. The Aluminum shutters were used to create privacy from the next door neighbors, with the front shutters really authenticating the appearance of a true outdoor room.The outlook was able to be controlled with the moveable blades.
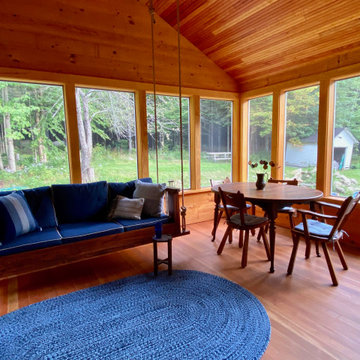
This dining table was a free find left on the street with only three legs - but two leaves! It was rescued, suited up with four new legs, stripped and refinished with several layers of polyurethane to withstand the weather. Weather permitting this room is the favorite hang out spot!
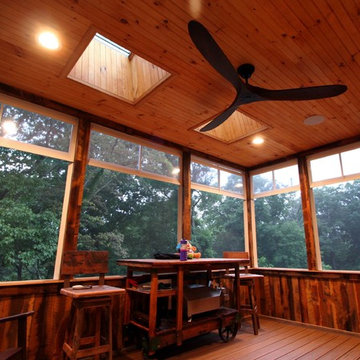
Upper Deck with Rustic Porch. This upper deck has space saving spiral stair, trex railings, eze-breeze storm window/screens, and rustic barn board sidIng. It overlooks the Waterfall Deck...which in turn overlooks the waterfall.
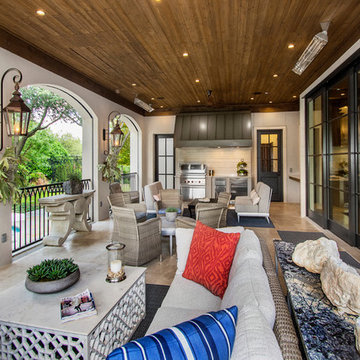
Versatile Imaging
Inredning av en klassisk stor veranda på baksidan av huset, med kakelplattor och takförlängning
Inredning av en klassisk stor veranda på baksidan av huset, med kakelplattor och takförlängning
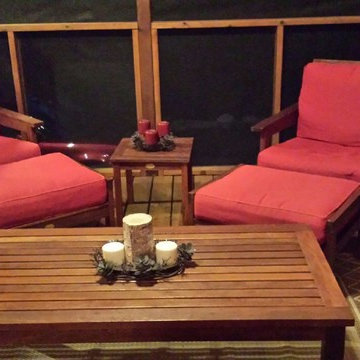
Conversation and Relaxation Area on Porch.
Amerikansk inredning av en innätad veranda på baksidan av huset, med trädäck och takförlängning
Amerikansk inredning av en innätad veranda på baksidan av huset, med trädäck och takförlängning
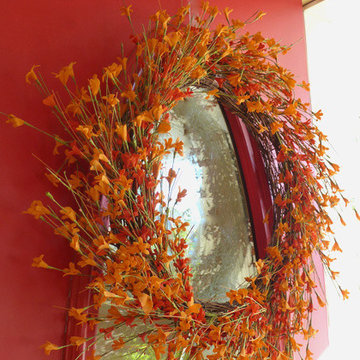
With the arrival of fall, the beautiful flowers on our porch were starting to look drab and dull - time to do a little autumn decorating. Hanging a fall wreath on the front door was the perfect way to add a little bit of seasonal color to our home. The wreath jazz ed up the front porch instantly, adding curb appeal, and creating a nice welcome for friends and family.
UTRdecorating.com
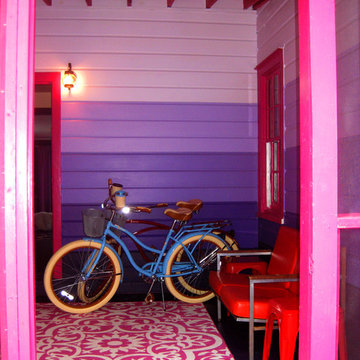
Erin Cadigan
Inspiration för en mellanstor eklektisk innätad veranda på baksidan av huset, med trädäck och takförlängning
Inspiration för en mellanstor eklektisk innätad veranda på baksidan av huset, med trädäck och takförlängning
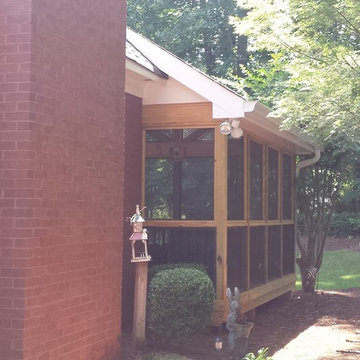
Sometimes the best solution requires breaking down some barriers. This screened porch was pushed past the house's side wall to ensure the roomy expanse the homeowners were looking for. And it looks perfect!
132 foton på röd veranda, med takförlängning
2
