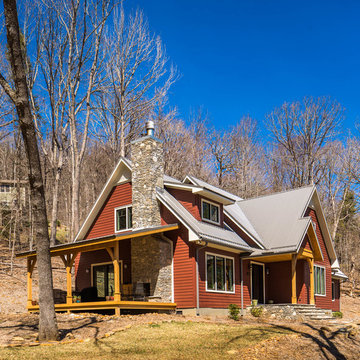5 403 foton på rött hus, med sadeltak
Sortera efter:
Budget
Sortera efter:Populärt i dag
21 - 40 av 5 403 foton
Artikel 1 av 3

Kurtis Miller - KM Pics
Inspiration för mellanstora lantliga röda hus, med två våningar, blandad fasad, sadeltak och tak i shingel
Inspiration för mellanstora lantliga röda hus, med två våningar, blandad fasad, sadeltak och tak i shingel
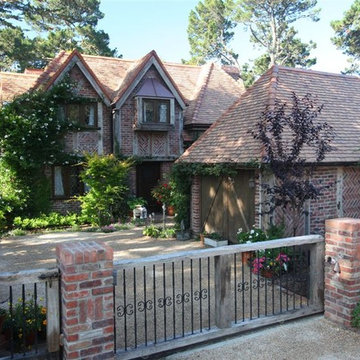
Designer, Builder & Installer: Across the Pond Construction of Carmel by the Sea CA
Tile Country French in blend of 3 sizes and 4 colors.
Robert Darley of Across the Pond is an Ex Brit and designed this magnificent home to suit the size of the lot and showcase the skills and abilities of his construction business.
Robert’s crew installed the tiles with a little help from Northern and did a fantastic job.
If you are ever in Carmel it is well worth a drive by to check it out.
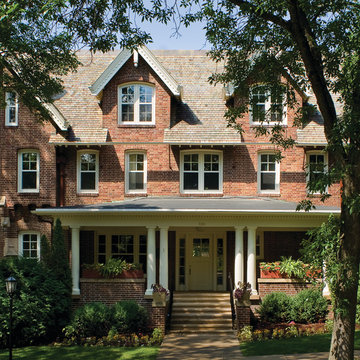
Marvin Windows and Doors
Idéer för ett mycket stort klassiskt rött hus, med tre eller fler plan, tegel, sadeltak och tak i shingel
Idéer för ett mycket stort klassiskt rött hus, med tre eller fler plan, tegel, sadeltak och tak i shingel
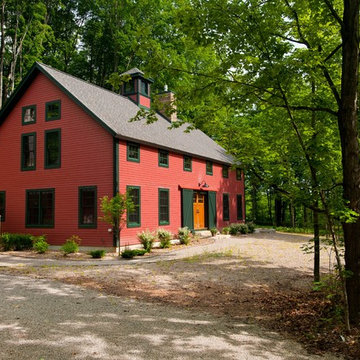
Yankee Barn Homes - Other than the barn red color, the homeowners used a set of exterior sliding barn doors on the main entry with a classic overhead goose-neck barn light to show their love of New England barn architecture.

Inspiration för klassiska röda hus, med två våningar, tegel, sadeltak och tak i shingel
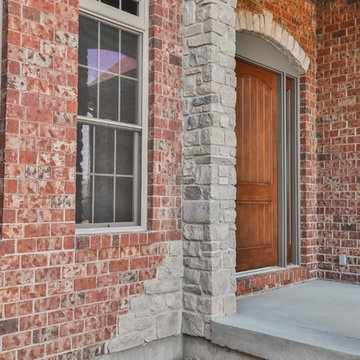
Klassisk inredning av ett mellanstort rött hus, med allt i ett plan, tegel, sadeltak och tak i shingel
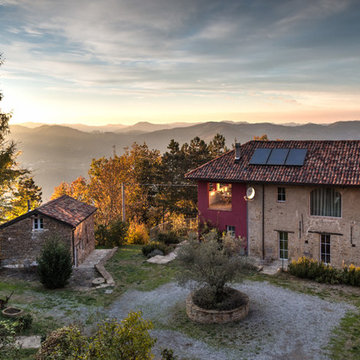
Andrea Chiesa è Progetto Immagine
Inspiration för stora medelhavsstil röda hus, med två våningar, sadeltak och tak med takplattor
Inspiration för stora medelhavsstil röda hus, med två våningar, sadeltak och tak med takplattor
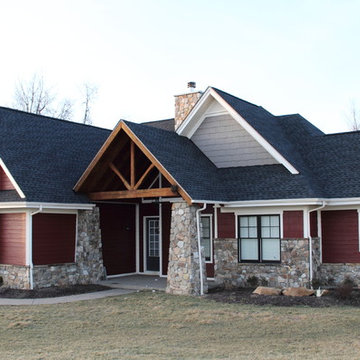
Bild på ett stort amerikanskt rött hus, med två våningar, blandad fasad, sadeltak och tak med takplattor
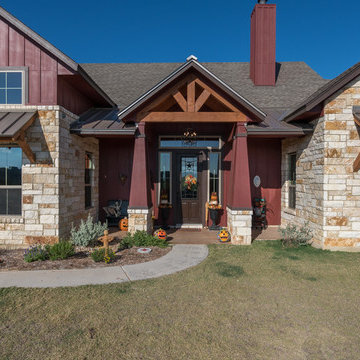
Foto på ett stort rustikt rött hus, med allt i ett plan, blandad fasad och sadeltak
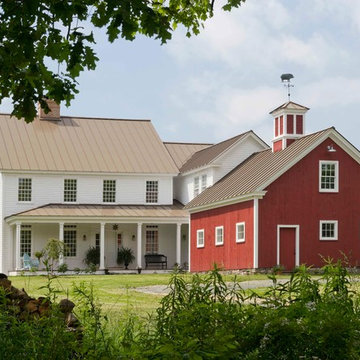
White Farmhouse with Red Attached Barn. Traditional 12 over 12 windows on the house and 6 over 6 on the barn.
Lantlig inredning av ett rött hus, med två våningar och sadeltak
Lantlig inredning av ett rött hus, med två våningar och sadeltak

Idéer för stora lantliga röda hus, med två våningar, fiberplattor i betong, sadeltak och tak i metall
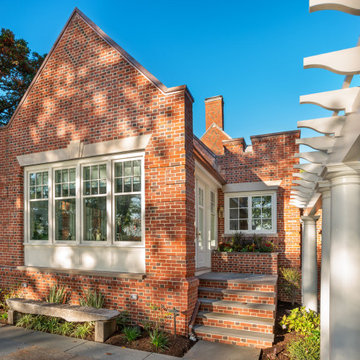
Klassisk inredning av ett rött hus, med tre eller fler plan, tegel och sadeltak

TEAM
Architect: LDa Architecture & Interiors
Builder: Lou Boxer Builder
Photographer: Greg Premru Photography
Idéer för ett mellanstort skandinaviskt rött hus, med två våningar, sadeltak och tak i metall
Idéer för ett mellanstort skandinaviskt rött hus, med två våningar, sadeltak och tak i metall
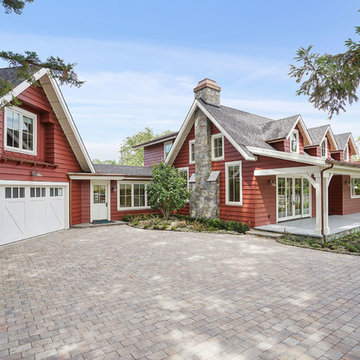
Farmhouse in Barn Red and gorgeous landscaping by CK Landscape. Lune Lake Stone fireplace
Lantlig inredning av ett stort rött hus, med två våningar, sadeltak och tak i shingel
Lantlig inredning av ett stort rött hus, med två våningar, sadeltak och tak i shingel
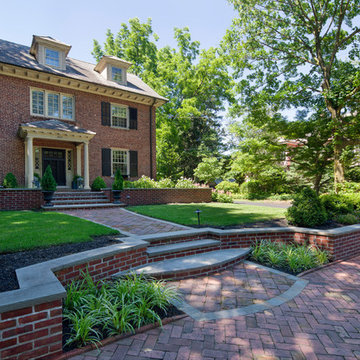
Exempel på ett stort klassiskt rött hus, med två våningar, tegel, sadeltak och tak i shingel

This state-of-the-art residence in Chicago presents a timeless front facade of limestone accents, lime-washed brick and a standing seam metal roof. As the building program leads from a classic entry to the rear terrace, the materials and details open the interiors to direct natural light and highly landscaped indoor-outdoor living spaces. The formal approach transitions into an open, contemporary experience.
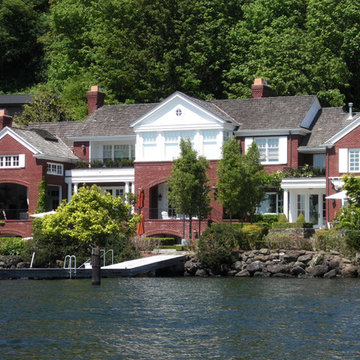
The home addresses the shore with confidence and invitation.
Photo : Benjamin Benschneider
Bild på ett stort vintage rött hus, med tre eller fler plan, tegel, sadeltak och tak i shingel
Bild på ett stort vintage rött hus, med tre eller fler plan, tegel, sadeltak och tak i shingel
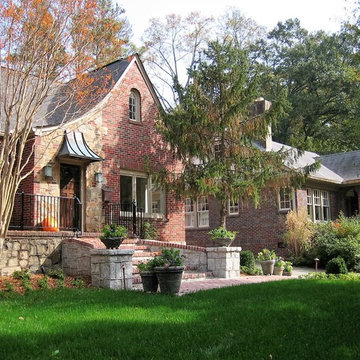
Klassisk inredning av ett mellanstort rött hus, med två våningar, tegel, sadeltak och tak i shingel
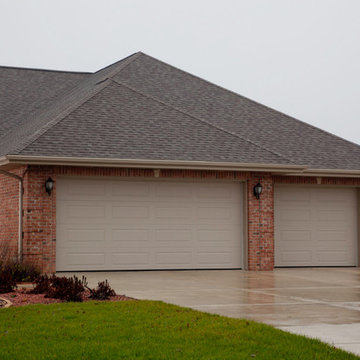
Klassisk inredning av ett stort rött hus, med allt i ett plan, tegel, sadeltak och tak i shingel
5 403 foton på rött hus, med sadeltak
2
