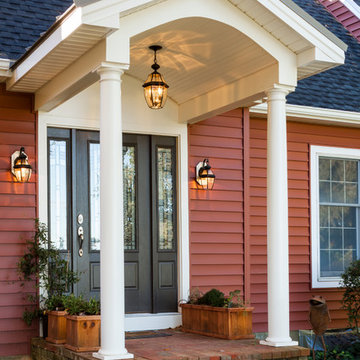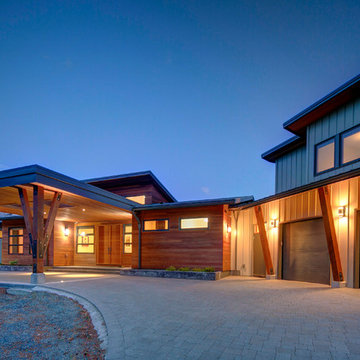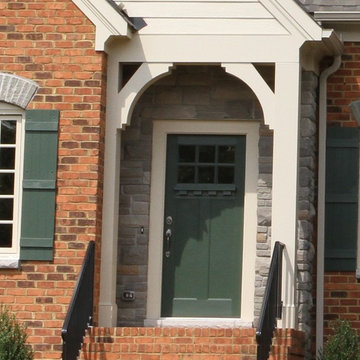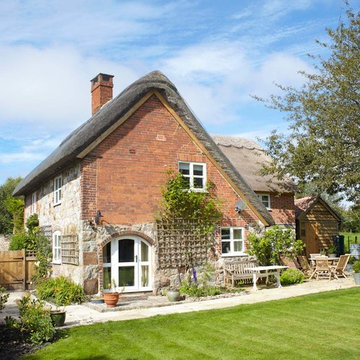17 582 foton på rött, oranget hus
Sortera efter:
Budget
Sortera efter:Populärt i dag
61 - 80 av 17 582 foton
Artikel 1 av 3
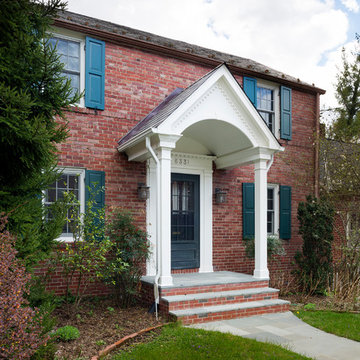
Project Developer Dave Vogt
https://www.houzz.com/pro/dvogt/david-vogt-case-design-remodeling-inc
Designer Ellen Linstead Whitmore
https://www.houzz.com/pro/elwhitmore/ellen-linstead-whitmore-case-design-remodeling-inc
Photography by Stacy Zarin Goldberg
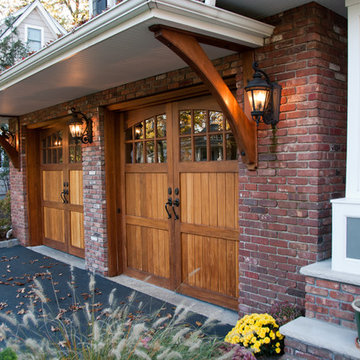
Foto på ett mellanstort amerikanskt rött hus, med två våningar, tegel, sadeltak och tak i shingel
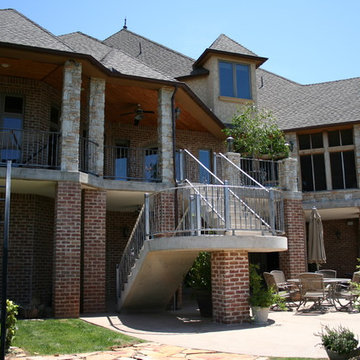
Walkout basement
Foto på ett stort vintage rött hus, med två våningar, tegel och sadeltak
Foto på ett stort vintage rött hus, med två våningar, tegel och sadeltak
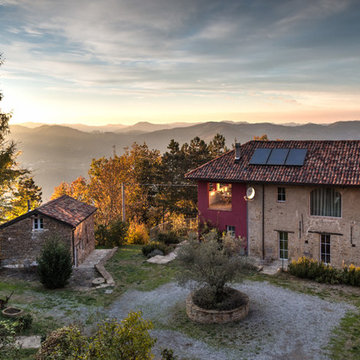
Andrea Chiesa è Progetto Immagine
Inspiration för stora medelhavsstil röda hus, med två våningar, sadeltak och tak med takplattor
Inspiration för stora medelhavsstil röda hus, med två våningar, sadeltak och tak med takplattor
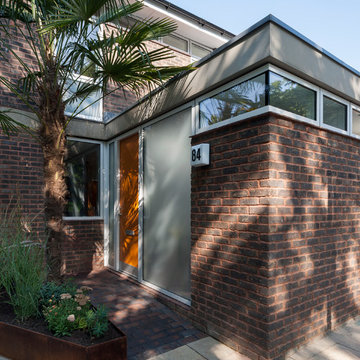
The new front extension is housing utility room, home office and a boot room. New Velfac windows were installed throughout the house.
Photo: Frederik Rissom
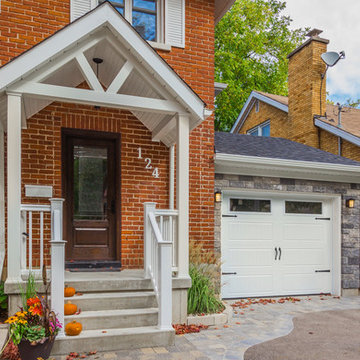
Maintenance free composite porch.
Foto på ett rött stenhus, med två våningar och sadeltak
Foto på ett rött stenhus, med två våningar och sadeltak
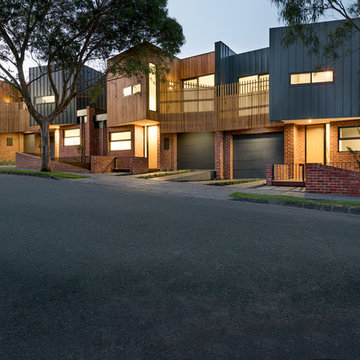
The four homes that make up the Alphington Townhouses present an innovative approach to the design of medium density housing. Each townhouse has been designed with excellent connections to the outdoors, maximised access to north light, and natural ventilation. Internal spaces allow for flexibility and the varied lifestyles of inhabitants.
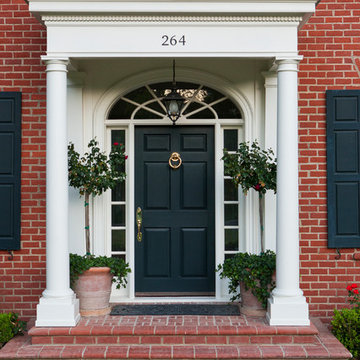
SoCal Contractor- Construction
Lori Dennis Inc- Interior Design
Mark Tanner-Photography
Inspiration för mycket stora klassiska röda hus, med två våningar, tegel och sadeltak
Inspiration för mycket stora klassiska röda hus, med två våningar, tegel och sadeltak
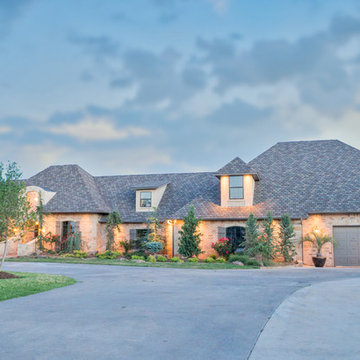
Exempel på ett stort klassiskt rött hus i flera nivåer, med tegel och halvvalmat sadeltak
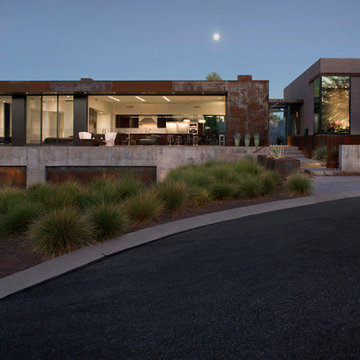
Modern custom home nestled in quiet Arcadia neighborhood. The expansive glass window wall has stunning views of Camelback Mountain and natural light helps keep energy usage to a minimum.
CIP concrete walls also help to reduce the homes carbon footprint while keeping a beautiful, architecturally pleasing finished look to both inside and outside.
The artfully blended look of metal, concrete, block and glass bring a natural, raw product to life in both visual and functional way
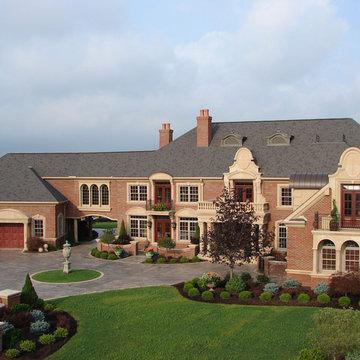
Inspiration för mycket stora klassiska röda hus, med tre eller fler plan, tegel, valmat tak och tak i shingel

www.brandoninteriordesign.co.uk
You don't get a second chance to make a first impression !! The front door of this grand country house has been given a new lease of life by painting the outdated "orange" wood in a bold and elegant green. The look is further enhanced by the topiary in antique stone plant holders.
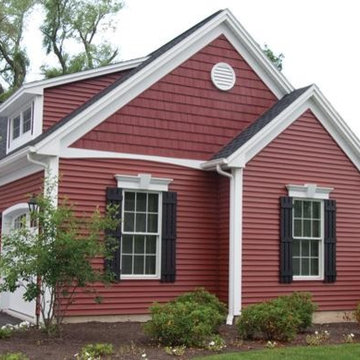
Foundry Siding
Inspiration för amerikanska röda hus, med två våningar och vinylfasad
Inspiration för amerikanska röda hus, med två våningar och vinylfasad
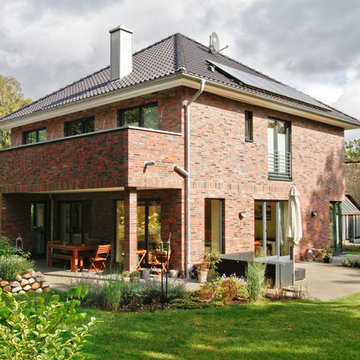
Fotos: Kurt Wrissenberg; Fotos Treppe: Voss Treppenbau Reinfeld
Idéer för mellanstora funkis röda hus, med två våningar, tegel och valmat tak
Idéer för mellanstora funkis röda hus, med två våningar, tegel och valmat tak
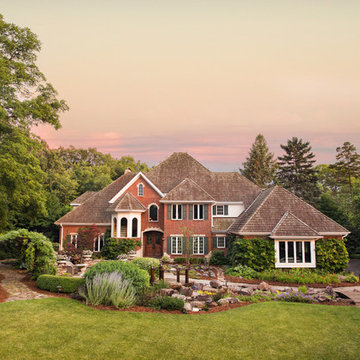
Miller + Miller Real Estate
A must see luxury house less than 3 miles from Downtown Naperville. Private and secluded home on a spectacular wooded lot that borders a 14-acre forest preserve. The front patio features perennials, a mahogany stream bridge, 2 mahogany pond decks overlooking koi ponds, waterfalls and 40′ English Arbor. 40′ English Arbor with Wisteria, Clematis, & Akebia. More than 75 trees on the property, along driveway & several ornamentals. Woodland garden with abundant daffodils, scylla, redbuds, columbine, bleeding hearts & lily of the valley. Kitchen garden.

Bild på ett litet amerikanskt rött trähus, med allt i ett plan
17 582 foton på rött, oranget hus
4
