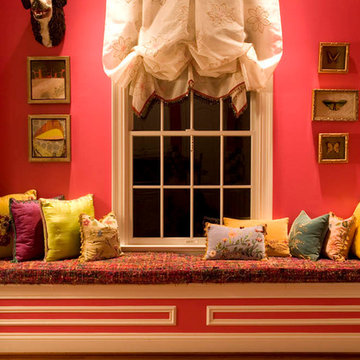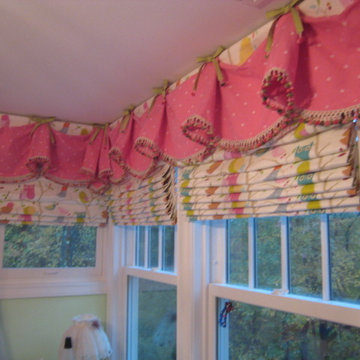680 foton på rött sovrum
Sortera efter:
Budget
Sortera efter:Populärt i dag
21 - 40 av 680 foton
Artikel 1 av 3
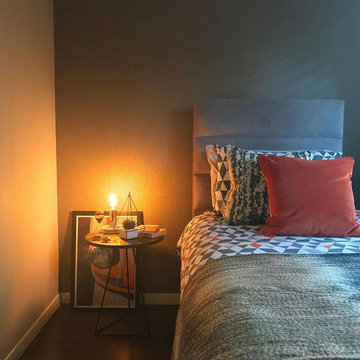
Feature wall in the bedroom, keeping it minimal in design.
Inspiration för ett litet funkis gästrum, med beige väggar, laminatgolv och brunt golv
Inspiration för ett litet funkis gästrum, med beige väggar, laminatgolv och brunt golv
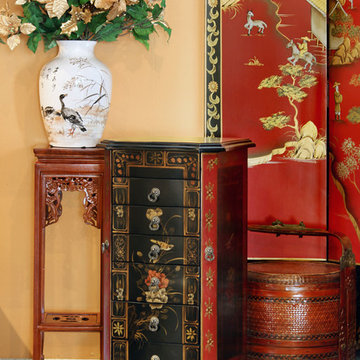
A floral motif jewelry chest with antique asian food basket, rosewood pedestal, porcelain hand painted vase, and red chinoiserie floor screen.
Tri Ngo
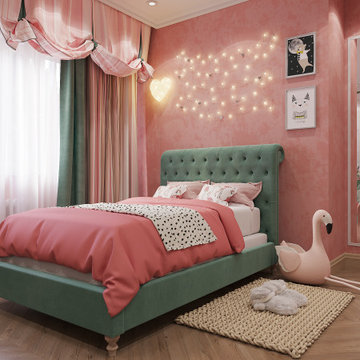
Idéer för att renovera ett mellanstort rustikt sovrum, med flerfärgade väggar, ljust trägolv och beiget golv
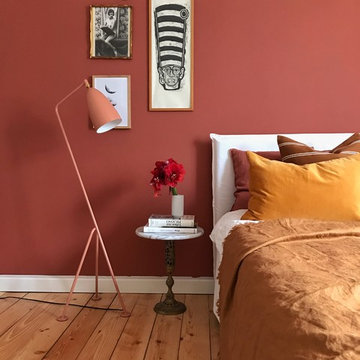
Ungewöhnliche Farbkombination für den besten Schlaf!
Inspiration för mellanstora eklektiska huvudsovrum, med röda väggar, ljust trägolv och brunt golv
Inspiration för mellanstora eklektiska huvudsovrum, med röda väggar, ljust trägolv och brunt golv
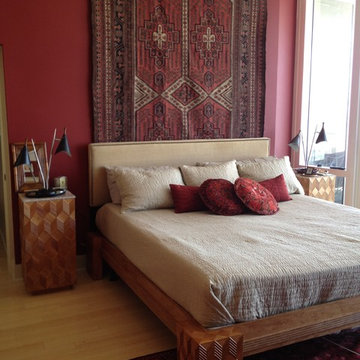
Idéer för att renovera ett mellanstort eklektiskt sovrum, med röda väggar och ljust trägolv
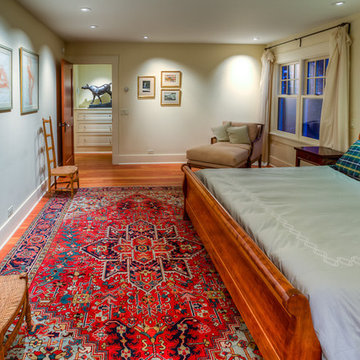
Amerikansk inredning av ett mellanstort huvudsovrum, med beige väggar, mellanmörkt trägolv och brunt golv
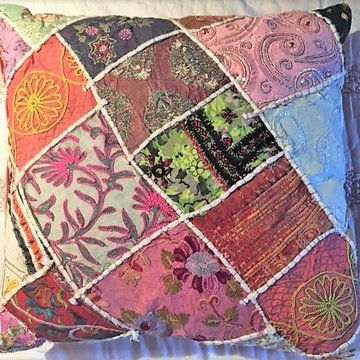
This cocoon of a Boho bedroom has a secret: the queen size platform bed is partially built over the raised foundation of the main house, allowing us to steal a little space to make the room two feet wider. The other part of the bed provides three huge storage drawers below. I was thrilled to discover that the college age occupant-to-be had always wanted a platform bed. Mission accomplished!
To save space, the closet was also built into the raised foundation level of the house, but this is hidden by a barn door slider, so no one is the wiser.
It was requested that I design the bedroom to accommodate the existing furniture from this young woman's former bedroom. Her style is Boho, and we did it to the max! With two walls in moody dark purple and the other two in lighter lavender, the space is cozy and cheerful, youthful and contemporary, with a bit of shabby chic thrown in for good measure. Colorful patchwork pillows mix with geometrics, florals, and stripes to add to the fun.
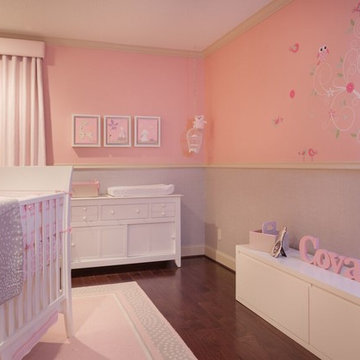
Connie Anderson
Idéer för ett mellanstort klassiskt sovrum, med rosa väggar och mörkt trägolv
Idéer för ett mellanstort klassiskt sovrum, med rosa väggar och mörkt trägolv
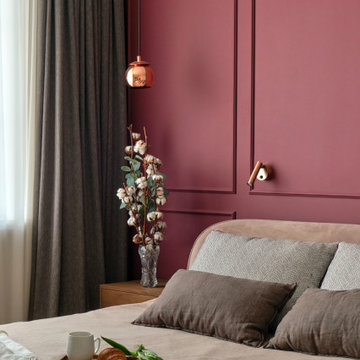
Дизайн спальни имеет некоторые различия с общим стилем квартиры. Но главное осталось неизменным – акцентная стена, натуральные материалы, фактура кирпича. Здесь вновь воплотилась мечта хозяина – «рамочки на стене». Молдинги делят стену на несколько участков, декорируют ее без использования картин над кроватью, ведь многие люди не любят, когда что-то висит у них над головой. Убранство кровати из натурального льна и дубовые прикроватные тумбы нейтрализуют классическую стену, напоминая об аутентичности интерьера.
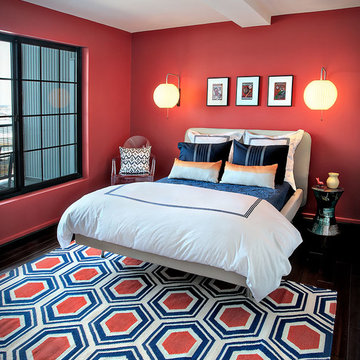
Photo by Tim Prendergast
Bedding by Phina's for the Home
Idéer för små eklektiska gästrum, med röda väggar, mörkt trägolv och svart golv
Idéer för små eklektiska gästrum, med röda väggar, mörkt trägolv och svart golv
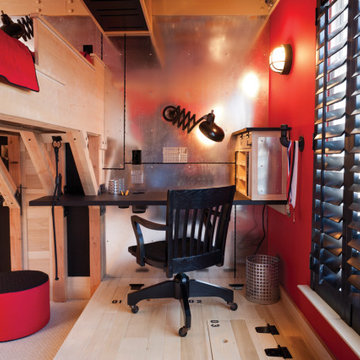
THEME The main theme for this room is an active, physical and personalized experience for a growing boy. This was achieved with the use of bold colors, creative inclusion of personal favorites and the use of industrial materials. FOCUS The main focus of the room is the 12 foot long x 4 foot high elevated bed. The bed is the focal point of the room and leaves ample space for activity within the room beneath. A secondary focus of the room is the desk, positioned in a private corner of the room outfitted with custom lighting and suspended desktop designed to support growing technical needs and school assignments. STORAGE A large floor armoire was built at the far die of the room between the bed and wall.. The armoire was built with 8 separate storage units that are approximately 12”x24” by 8” deep. These enclosed storage spaces are convenient for anything a growing boy may need to put away and convenient enough to make cleaning up easy for him. The floor is built to support the chair and desk built into the far corner of the room. GROWTH The room was designed for active ages 8 to 18. There are three ways to enter the bed, climb the knotted rope, custom rock wall, or pipe monkey bars up the wall and along the ceiling. The ladder was included only for parents. While these are the intended ways to enter the bed, they are also a convenient safety system to prevent younger siblings from getting into his private things. SAFETY This room was designed for an older child but safety is still a critical element and every detail in the room was reviewed for safety. The raised bed includes extra long and higher side boards ensuring that any rolling in bed is kept safe. The decking was sanded and edges cleaned to prevent any potential splintering. Power outlets are covered using exterior industrial outlets for the switches and plugs, which also looks really cool.
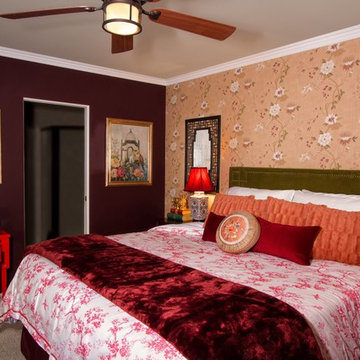
Asian-influenced bedroom
Photos: Mike Gagnon
Bild på ett mellanstort orientaliskt huvudsovrum, med heltäckningsmatta
Bild på ett mellanstort orientaliskt huvudsovrum, med heltäckningsmatta
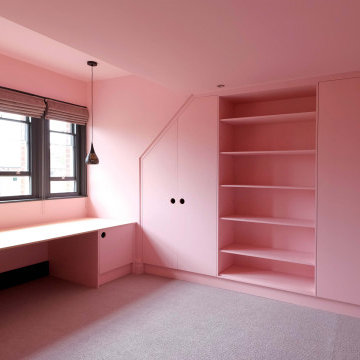
Confetti by The Little Greene Paint Company has been used to colour drench this bedroom and home working space - Featuring a built-in desk with storage as well as a built-in wardrobe to fit the client's space perfectly, this project has been a great success and has resulted in an extremely happy client.
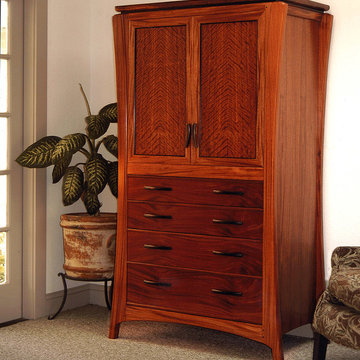
Bild på ett vintage huvudsovrum, med beige väggar, heltäckningsmatta och beiget golv
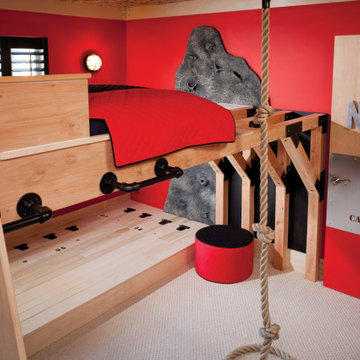
THEME The main theme for this room is an active, physical and personalized experience for a growing boy. This was achieved with the use of bold colors, creative inclusion of personal favorites and the use of industrial materials. FOCUS The main focus of the room is the 12 foot long x 4 foot high elevated bed. The bed is the focal point of the room and leaves ample space for activity within the room beneath. A secondary focus of the room is the desk, positioned in a private corner of the room outfitted with custom lighting and suspended desktop designed to support growing technical needs and school assignments. STORAGE A large floor armoire was built at the far die of the room between the bed and wall.. The armoire was built with 8 separate storage units that are approximately 12”x24” by 8” deep. These enclosed storage spaces are convenient for anything a growing boy may need to put away and convenient enough to make cleaning up easy for him. The floor is built to support the chair and desk built into the far corner of the room. GROWTH The room was designed for active ages 8 to 18. There are three ways to enter the bed, climb the knotted rope, custom rock wall, or pipe monkey bars up the wall and along the ceiling. The ladder was included only for parents. While these are the intended ways to enter the bed, they are also a convenient safety system to prevent younger siblings from getting into his private things. SAFETY This room was designed for an older child but safety is still a critical element and every detail in the room was reviewed for safety. The raised bed includes extra long and higher side boards ensuring that any rolling in bed is kept safe. The decking was sanded and edges cleaned to prevent any potential splintering. Power outlets are covered using exterior industrial outlets for the switches and plugs, which also looks really cool.
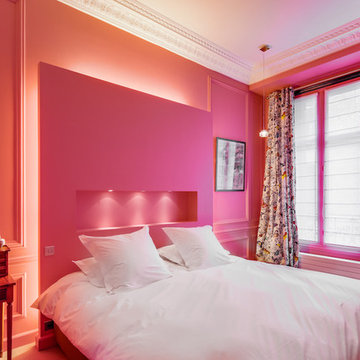
Nouvelle chambre principale avec création d'un dressing.
Tête de lit maçonnée avec niche et gorge lumineuse.
Récupération des boiseries murales et des moulures au plafond.
Moquette grise au sol.
PHOTO: Harold Asencio
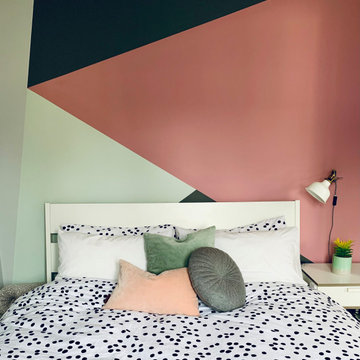
The brief for this teen girl was to create a "wow wall" as a backdrop for her selfies and Tic Tocs! Using a palette of contemporary shades I created this on trend feature wall and picked out the blush pink shade around the rest of the room.
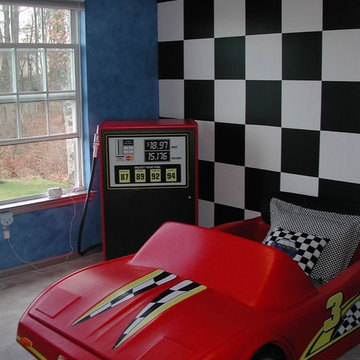
Toddler boys racing car theme room features black and white checkered wall.
Yveline Reisner
Bild på ett mellanstort industriellt sovrum, med blå väggar och heltäckningsmatta
Bild på ett mellanstort industriellt sovrum, med blå väggar och heltäckningsmatta
680 foton på rött sovrum
2
