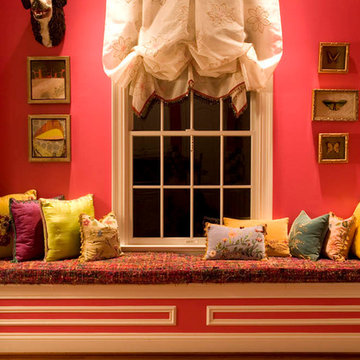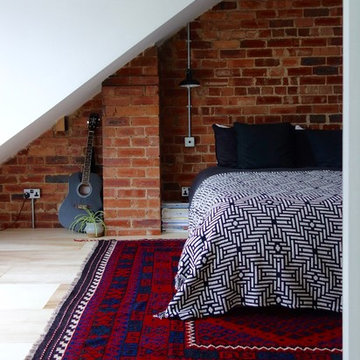681 foton på rött sovrum
Sortera efter:
Budget
Sortera efter:Populärt i dag
41 - 60 av 681 foton
Artikel 1 av 3
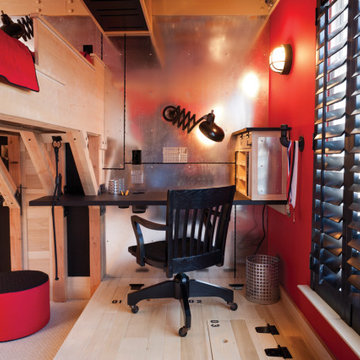
THEME The main theme for this room is an active, physical and personalized experience for a growing boy. This was achieved with the use of bold colors, creative inclusion of personal favorites and the use of industrial materials. FOCUS The main focus of the room is the 12 foot long x 4 foot high elevated bed. The bed is the focal point of the room and leaves ample space for activity within the room beneath. A secondary focus of the room is the desk, positioned in a private corner of the room outfitted with custom lighting and suspended desktop designed to support growing technical needs and school assignments. STORAGE A large floor armoire was built at the far die of the room between the bed and wall.. The armoire was built with 8 separate storage units that are approximately 12”x24” by 8” deep. These enclosed storage spaces are convenient for anything a growing boy may need to put away and convenient enough to make cleaning up easy for him. The floor is built to support the chair and desk built into the far corner of the room. GROWTH The room was designed for active ages 8 to 18. There are three ways to enter the bed, climb the knotted rope, custom rock wall, or pipe monkey bars up the wall and along the ceiling. The ladder was included only for parents. While these are the intended ways to enter the bed, they are also a convenient safety system to prevent younger siblings from getting into his private things. SAFETY This room was designed for an older child but safety is still a critical element and every detail in the room was reviewed for safety. The raised bed includes extra long and higher side boards ensuring that any rolling in bed is kept safe. The decking was sanded and edges cleaned to prevent any potential splintering. Power outlets are covered using exterior industrial outlets for the switches and plugs, which also looks really cool.
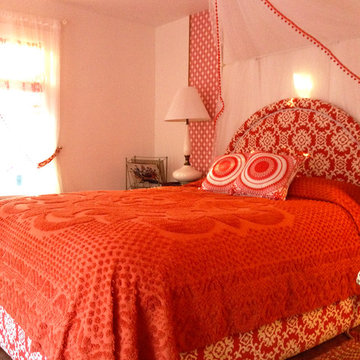
Erin Cadigan
Idéer för ett litet eklektiskt huvudsovrum, med vita väggar och mörkt trägolv
Idéer för ett litet eklektiskt huvudsovrum, med vita väggar och mörkt trägolv
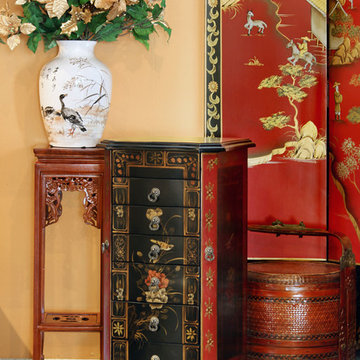
A floral motif jewelry chest with antique asian food basket, rosewood pedestal, porcelain hand painted vase, and red chinoiserie floor screen.
Tri Ngo
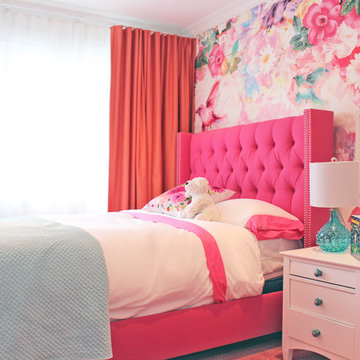
Laura Garner
Idéer för små vintage sovrum, med vita väggar och ljust trägolv
Idéer för små vintage sovrum, med vita väggar och ljust trägolv
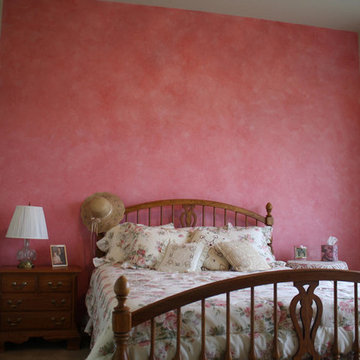
Inredning av ett klassiskt mellanstort gästrum, med röda väggar och heltäckningsmatta
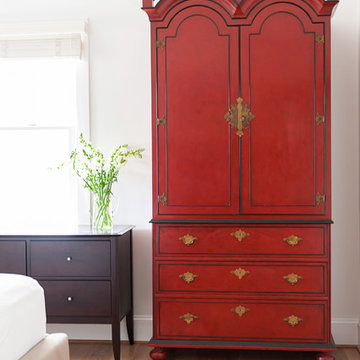
Rashmi Pappu
Exempel på ett mellanstort lantligt huvudsovrum, med vita väggar och ljust trägolv
Exempel på ett mellanstort lantligt huvudsovrum, med vita väggar och ljust trägolv
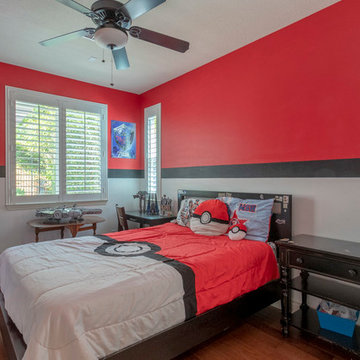
Live La Dolce Vita on Lugano Way. The way life is meant to be. Located in the Mediterranean-inspired Sorrento tract with guard gates, 2 sparkling pools & a private park! This 4 bedroom PLUS Den/optional 5th room home, is happily situated on one of the most desired and private lots. Enjoy preparing meals and entertaining al fresco, with the built-in BBQ, fridge, attached pergola, custom fireglass gas fire pit, built-in seating, charming light post, stamped concrete, & high-end artificial grass. Feel secluded from the world outside, and step into the expansive side yard with romantic courtyard. Tranquil tiered fountain, string lights, and flagstone hardscape await! Cook like a pro in the massive kitchen w/large granite island, sleek finishes, SS appliances, new trash compactor & newer dishwasher. Benefit from an organic flowing floorplan w/abundant natural light, 2 story ceilings, & a refreshing connection between the interior/exterior spaces. 3 bedrooms up and 2 rooms down. Enjoy treetop & hillside views from the sumptuously sized Master suite! Additional Upgrades: Dual pane windows, plantation shutters, newer wood flooring throughout downstairs, upgraded newer carpets upstairs, newer 6'' baseboards & Crown, built-in speakers, newer designer paint, can lights, and more! Life is sweeter when simplified.
Maddox Photography
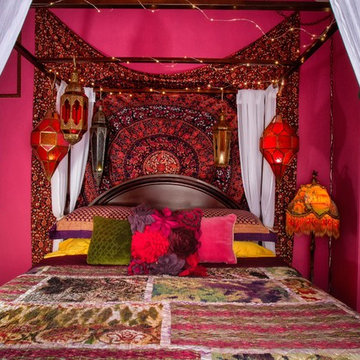
Bohemian inspired bedroom
Photo: Mike Gagnon
Bild på ett mellanstort eklektiskt sovrum, med rosa väggar och heltäckningsmatta
Bild på ett mellanstort eklektiskt sovrum, med rosa väggar och heltäckningsmatta
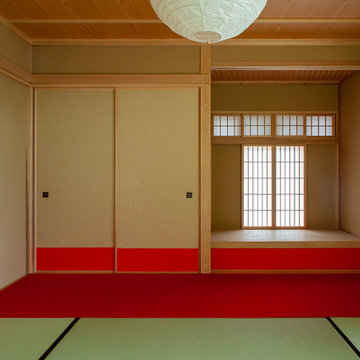
和室には銀閣寺の東求堂を模した床の間を設えています。
Inspiration för mellanstora asiatiska gästrum, med röda väggar, tatamigolv och rött golv
Inspiration för mellanstora asiatiska gästrum, med röda väggar, tatamigolv och rött golv
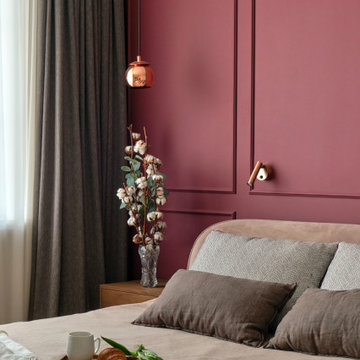
Дизайн спальни имеет некоторые различия с общим стилем квартиры. Но главное осталось неизменным – акцентная стена, натуральные материалы, фактура кирпича. Здесь вновь воплотилась мечта хозяина – «рамочки на стене». Молдинги делят стену на несколько участков, декорируют ее без использования картин над кроватью, ведь многие люди не любят, когда что-то висит у них над головой. Убранство кровати из натурального льна и дубовые прикроватные тумбы нейтрализуют классическую стену, напоминая об аутентичности интерьера.
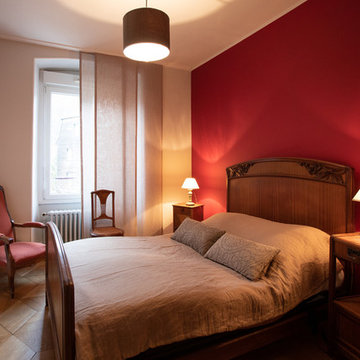
4 jeudis/sublissimmo
Klassisk inredning av ett mellanstort huvudsovrum, med röda väggar, mellanmörkt trägolv och brunt golv
Klassisk inredning av ett mellanstort huvudsovrum, med röda väggar, mellanmörkt trägolv och brunt golv
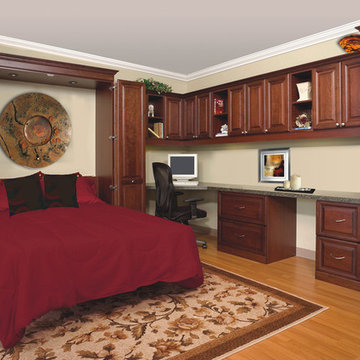
Foto på ett mellanstort vintage gästrum, med beige väggar, mellanmörkt trägolv och brunt golv
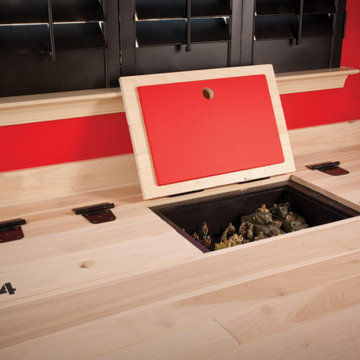
THEME The main theme for this room is an active, physical and personalized experience for a growing boy. This was achieved with the use of bold colors, creative inclusion of personal favorites and the use of industrial materials. FOCUS The main focus of the room is the 12 foot long x 4 foot high elevated bed. The bed is the focal point of the room and leaves ample space for activity within the room beneath. A secondary focus of the room is the desk, positioned in a private corner of the room outfitted with custom lighting and suspended desktop designed to support growing technical needs and school assignments. STORAGE A large floor armoire was built at the far die of the room between the bed and wall.. The armoire was built with 8 separate storage units that are approximately 12”x24” by 8” deep. These enclosed storage spaces are convenient for anything a growing boy may need to put away and convenient enough to make cleaning up easy for him. The floor is built to support the chair and desk built into the far corner of the room. GROWTH The room was designed for active ages 8 to 18. There are three ways to enter the bed, climb the knotted rope, custom rock wall, or pipe monkey bars up the wall and along the ceiling. The ladder was included only for parents. While these are the intended ways to enter the bed, they are also a convenient safety system to prevent younger siblings from getting into his private things. SAFETY This room was designed for an older child but safety is still a critical element and every detail in the room was reviewed for safety. The raised bed includes extra long and higher side boards ensuring that any rolling in bed is kept safe. The decking was sanded and edges cleaned to prevent any potential splintering. Power outlets are covered using exterior industrial outlets for the switches and plugs, which also looks really cool.
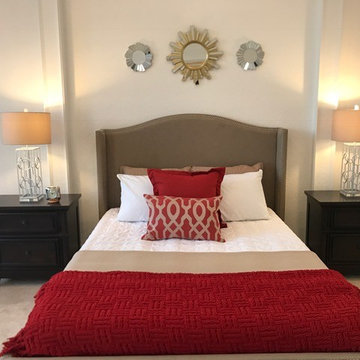
Idéer för att renovera ett mellanstort vintage gästrum, med beige väggar och heltäckningsmatta
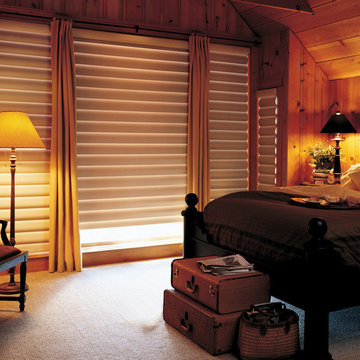
Most shades, blinds, shutters or curtains allow some type of light through when they are closed which can be very frustrating, especially if you’re trying to take a nap or enjoying a movie in a home theater. Or with the kids being back in school, it’s sometimes hard to get them to bed early with the evening light shining in the room.
We have a solution. That is what blackout window treatments were made for. You can get a variety of products as “blackout”, such as; curtains, shades, blinds, roman shades, honeycomb shades, roller shades, vertical shades, and specialty shades (silhouette, pirouette, luminette). Even certain type of Shutters provide blackout.
Blackout window treatments have a variety of benefits than just blocking natural light, which make them a wise choice in any home. At Abda, we have a huge selection of blackout window treatments that block most natural light from entering your window, keeping bedrooms, nurseries and media rooms as dark as you like. With a variety of customizable options, blackout window treatments are available as insulating cellular shades, stylish roller shades and fashionable fabric curtains. Each of these window treatments can be personalized with color and control options perfectly suited to your room and style.
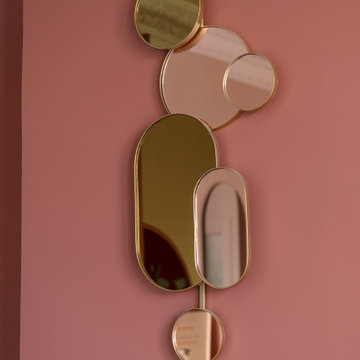
Inspiration för små amerikanska huvudsovrum, med rosa väggar, ljust trägolv och brunt golv
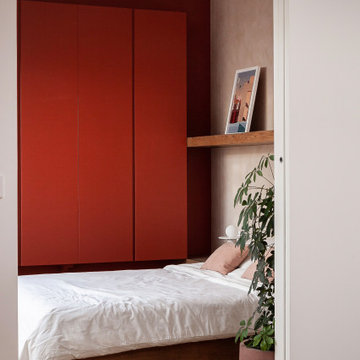
Dans cette maison de quartier, l'étage en demi niveau présentait un espace de cours intérieure inutilisée, les volumes étaient très cloisonnés et sombre.
Après une étude sur les façades et l'extension, le volume s'est complètement ouvert et éclairé. Entre la chambre parentale, la salle de bain et en passant par un palier bureau; les volumes sont connectés, offrant de grandes perspectives comme une grande intimité.
Portes coulissantes toute hauteur, portes vitrées et stores, sont autant d'aménagement proposant une modularité des ouvertures et fermetures des espaces de vie.
L'extension en acier a été réalisée en accord avec l'urbanisme d'Arcueil, sur mesure, nous sommes allés chercher la plus grande hauteur possible afin de capter le plus de lumière naturelle et dégager un volume à vivre ample et confortable.
La chambre devient jardin d'hiver, le jardin d'hiver devient salon, le palier devient bureau, le bureau devient jeu.
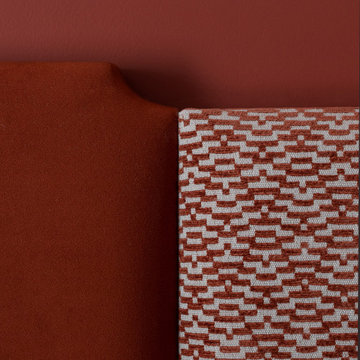
Exclusive, bespoke homes that perfectly complement the client’s London lifestyle designed by the team at Rachel Battais Interiors
Inspiration för ett funkis sovrum
Inspiration för ett funkis sovrum
681 foton på rött sovrum
3
