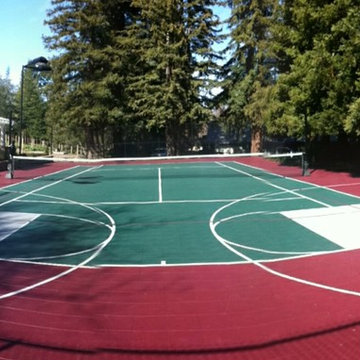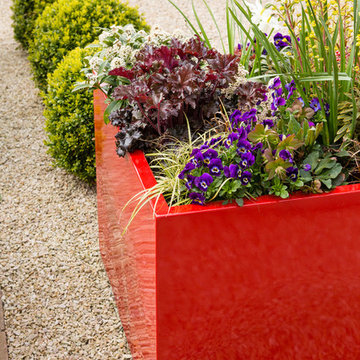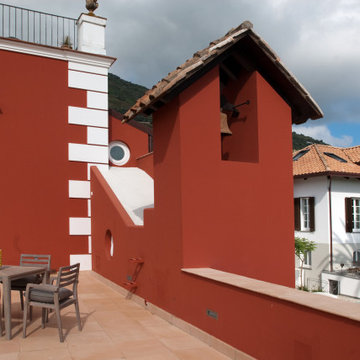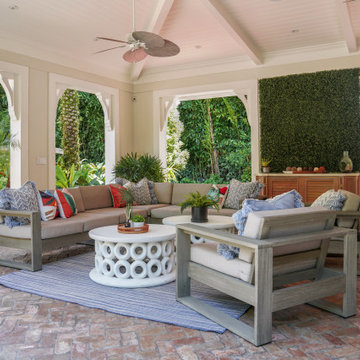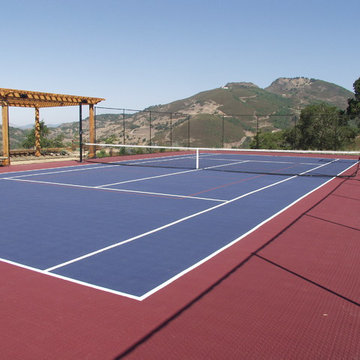Sortera efter:
Budget
Sortera efter:Populärt i dag
121 - 140 av 198 foton
Artikel 1 av 3
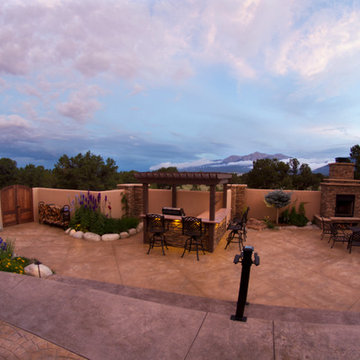
Exempel på en mycket stor medelhavsstil gårdsplan, med en öppen spis och betongplatta
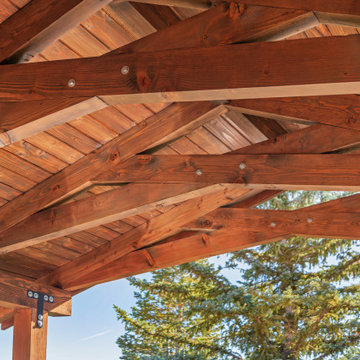
We chose large timber framing for its aesthetic appeal, structural strength, and natural warmth. The use of substantial timber elements not only imparts a sense of timeless beauty but also provides a durable and robust framework for outdoor spaces, making it a popular choice for those seeking both visual elegance and long-lasting structural integrity in their landscapes. The fine details in large timber framing contribute to the overall craftsmanship, creating a distinctive and inviting atmosphere that blends seamlessly with the natural surroundings.
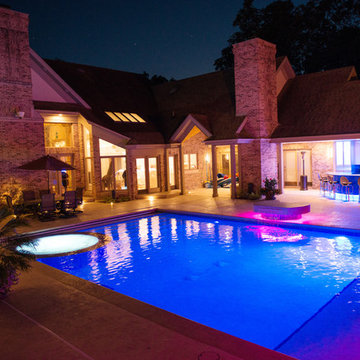
Design of the pool and set in spa accommodates family fun and gorgeous elegance. Sun shelf, benches, diving platform, stairs and spa combine to make this an excellent place for lounging and entertaining. Water features add auditory and visual enjoyment and bold lighting creates a
dramatic mood as the sun sets. Outdoor bar/kitchen completes this lovely space. Watch a movie from the spa or enjoy a meal poolside! Photo by Tim Schoon
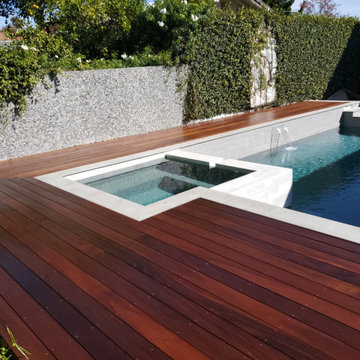
Client wanted a complete pool remodel with a deck surrounding it.
Modern inredning av en stor terrass på baksidan av huset
Modern inredning av en stor terrass på baksidan av huset
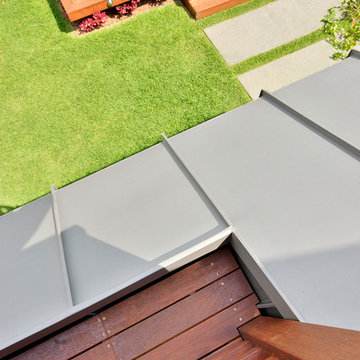
Photographer: Sue Murray. Landscaping: A Total Concept
Idéer för en stor modern uteplats, med trädäck och markiser
Idéer för en stor modern uteplats, med trädäck och markiser
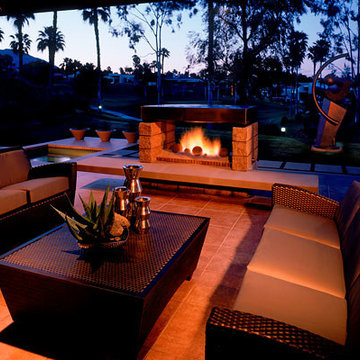
Barbara White Photography
Idéer för en stor modern uteplats på baksidan av huset, med en öppen spis, kakelplattor och takförlängning
Idéer för en stor modern uteplats på baksidan av huset, med en öppen spis, kakelplattor och takförlängning
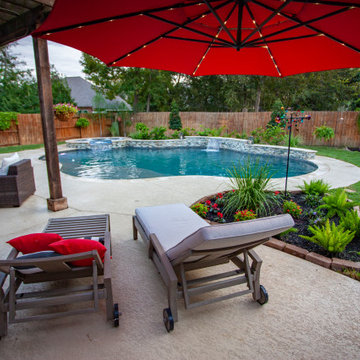
Gorgeous Family Fun Pool with Spa Combination for the Barclay Family! This freeform pool & spa features a PV3 In-Floor Cleaning System, a pool chiller, travertine coping, porcelain waterline tile, comfort deck around the pool in the color Franciscan Tan, and stunning ledger stone on the raised wall complementing the water features.
Project Manager: Tuna Nguyen
Designer: Johnathan Gill
Photographer: Ken Bullock
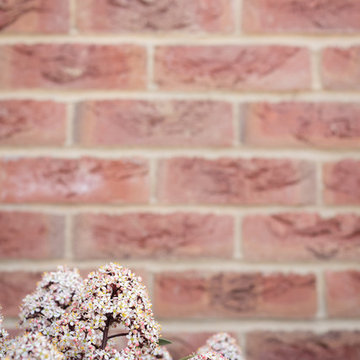
Detail of planting and brick wall.
Photo Credit: Debbie Jolliff www.debbiejolliff.co.uk
Idéer för att renovera en stor lantlig formell trädgård i full sol längs med huset på sommaren, med utekrukor och marktäckning
Idéer för att renovera en stor lantlig formell trädgård i full sol längs med huset på sommaren, med utekrukor och marktäckning
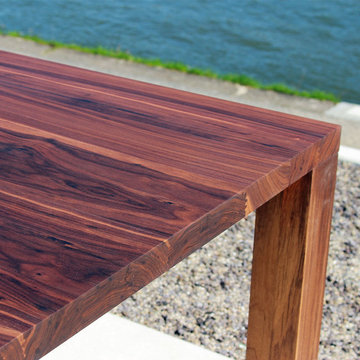
#holzgespür
Esstisch mit Beinfreiheit aus Nussbaum
Je eine Ansteckplatte kann an eine Tischseite gesteckt werden. So hat der Tisch eine Länge von 3,15m. Hier finden ganz bequem 10 Personen ihren Lieblingsplatz.
Den Baumstamm für das Möbelunikat sucht man sich bei #holzgespür übrigens selbst aus - anhand einer Videobotschaft aus unserer Massivholzwerkstatt.
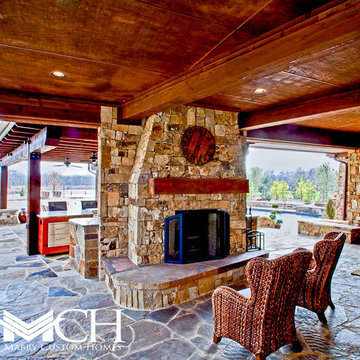
Inredning av en klassisk stor uteplats på baksidan av huset, med en öppen spis, naturstensplattor och takförlängning
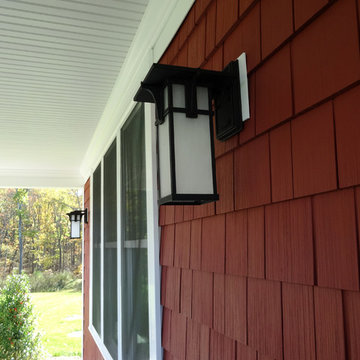
Inspiration för en stor amerikansk veranda framför huset, med trädäck och takförlängning
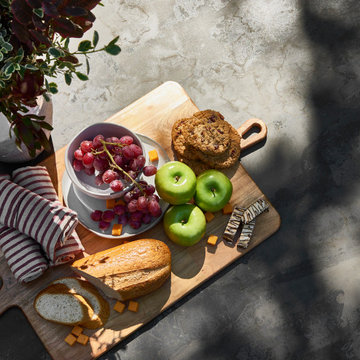
Inspiration för en mycket stor vintage uteplats på baksidan av huset, med en öppen spis och naturstensplattor
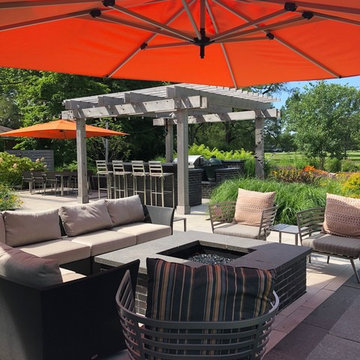
The outdoor kitchen is adjacent to an outdoor dining area as well as a fire pit feature.
Inspiration för en stor funkis trädgård i full sol längs med huset, med naturstensplattor
Inspiration för en stor funkis trädgård i full sol längs med huset, med naturstensplattor
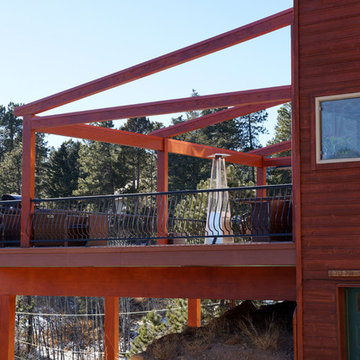
The owners of this mountain-side home needed more outdoor space where their children could play, since the site did not provide a level yard. So this large deck was added extending out over the steep hillside. The sloping beams above are designed to receive a future system of retractable canvas sun-shades. The walking surface is 2' x 2' precast concrete tiles. Rain and snow drain through the joints between the tiles.
Photo by Robert R. Larsen, A.I.A.
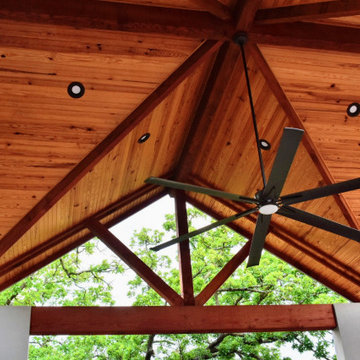
Outdoor living freestanding patio structure. Tongue-and-Groove finished ceiling with recessed lighting.
Idéer för stora vintage uteplatser på baksidan av huset, med utekök, trädäck och ett lusthus
Idéer för stora vintage uteplatser på baksidan av huset, med utekök, trädäck och ett lusthus
198 foton på rött utomhusdesign
7






