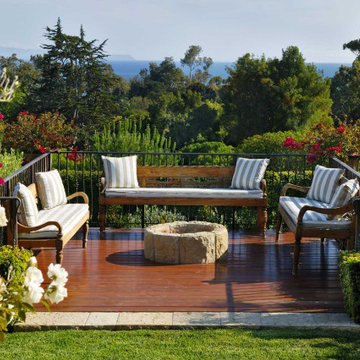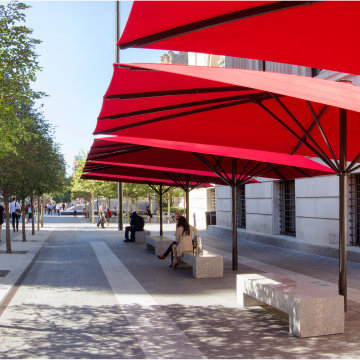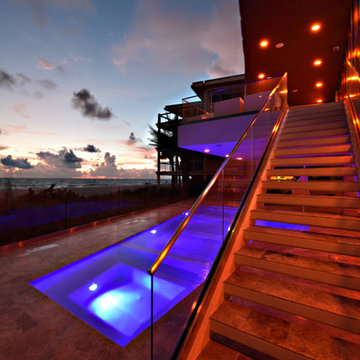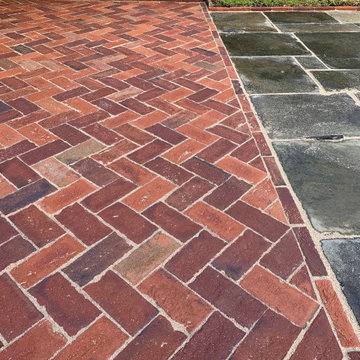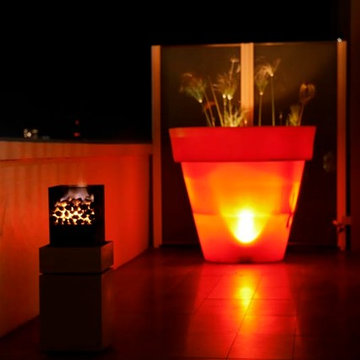Sortera efter:
Budget
Sortera efter:Populärt i dag
141 - 160 av 198 foton
Artikel 1 av 3
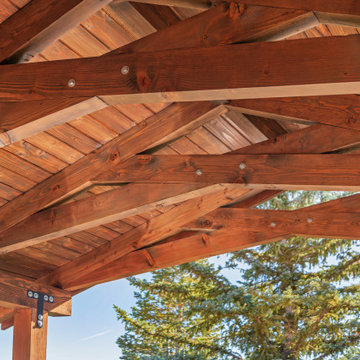
We chose large timber framing for its aesthetic appeal, structural strength, and natural warmth. The use of substantial timber elements not only imparts a sense of timeless beauty but also provides a durable and robust framework for outdoor spaces, making it a popular choice for those seeking both visual elegance and long-lasting structural integrity in their landscapes. The fine details in large timber framing contribute to the overall craftsmanship, creating a distinctive and inviting atmosphere that blends seamlessly with the natural surroundings.
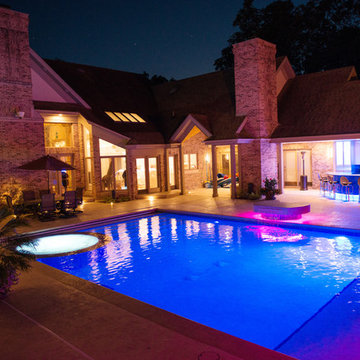
Design of the pool and set in spa accommodates family fun and gorgeous elegance. Sun shelf, benches, diving platform, stairs and spa combine to make this an excellent place for lounging and entertaining. Water features add auditory and visual enjoyment and bold lighting creates a
dramatic mood as the sun sets. Outdoor bar/kitchen completes this lovely space. Watch a movie from the spa or enjoy a meal poolside! Photo by Tim Schoon
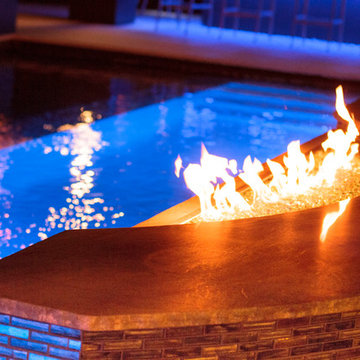
Inredning av en klassisk bakgård i full sol, med naturstensplattor och en öppen spis
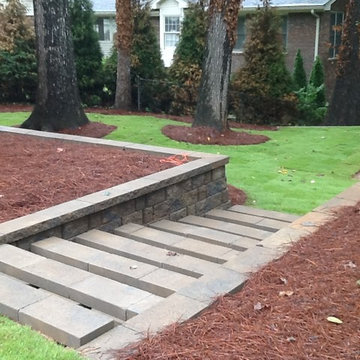
Block stairs to allow access between upper yard and lower yard
Idéer för att renovera en stor bakgård i full sol, med naturstensplattor
Idéer för att renovera en stor bakgård i full sol, med naturstensplattor
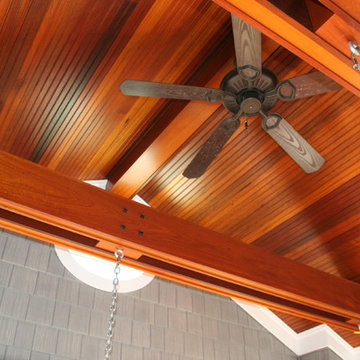
Sleeping Porch ceiling detail at Warren Avenue, Spring Lake, New Jersey
photo by Richard Bubnowski Design
Idéer för att renovera en stor vintage innätad veranda på baksidan av huset, med trädäck och takförlängning
Idéer för att renovera en stor vintage innätad veranda på baksidan av huset, med trädäck och takförlängning
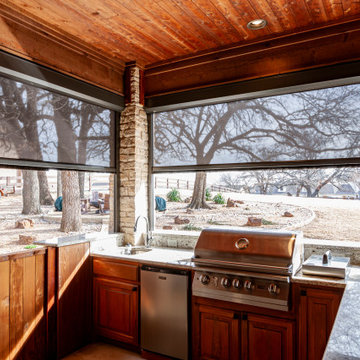
Embrace the best of both worlds with the touch of a button! ?☀️
Our motorized blinds let you savor the country views and natural light, all while keeping you cool.
As the blinds lift, watch how seamlessly your haven transitions from a cozy sanctuary to an open-air paradise.
Ready to upgrade your space?
Visit blindsbrothers.com or call 817-502-6200 for a free estimate.
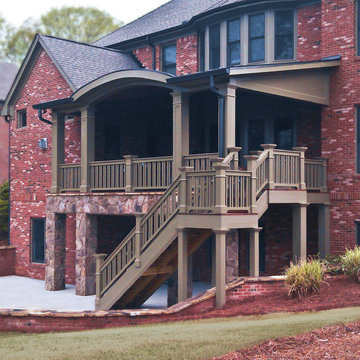
Rainflower Photography
Idéer för en stor klassisk veranda på baksidan av huset, med naturstensplattor och takförlängning
Idéer för en stor klassisk veranda på baksidan av huset, med naturstensplattor och takförlängning
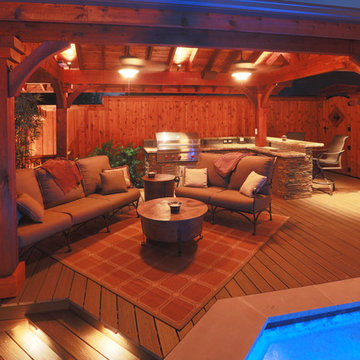
A lakeside home with limited outdoor space was in dire need of an innovative solution to transform this extremely dated backyard into an entertaining destination. The design solution incorporated an infinity edge pool, automated fire pit, outdoor kitchen, cabana, sun deck, and state of the art technology. The design was presented in 3-D to help the clients fully understand the creative use of space and elevation. The pool structure was literally cut in half to be prepared to increase the size and add an infinity edge. Due to the expansive soils and the new pool structure being built within 30” of the water’s edge, advanced construction techniques for stabilization were incorporated. The soil was chemically injected to control expansive movement and tight access concrete piers combined with helical anchors were installed to shore the new pool structure and infinity edge basin. In addition, the new decks were built over the water with many helical anchors installed in the water and drilled to over 30 kips per pier. The decks were designed to hold parking structure weight, not just a family entertaining. In addition, again due to the expansive soils and extreme slope the new deck, built from the latest technology decking supplied by Trex, was constructed on more than 50 concrete piers. The entire backyard incorporates the latest technology and can all be controlled via the home owner’s smart phone or computer. A few of the Amenities include; fully automated fire pit, multiple color changing LED lights in the pool and basin, under water speakers, full surround A/V system, deck accent lighting, step lights, cabana lighting and accents, water features, and more. This project was a true technical achievement implementing advanced engineering and the final result is a magnificent luxury outdoor living environment!
Photography: Daniel Driensky
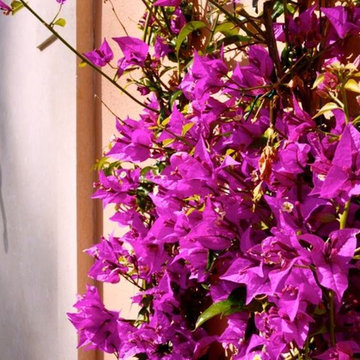
Nestled under a canopy of native umbrella pines and capturing panoramic views of the mediterranean and the coast of Eze to the east, this house of stucco, local limestone, wrought iron, and red clay tiles offers a fresh interpretation of the timeless villa tradition of the Côte d’Azure.
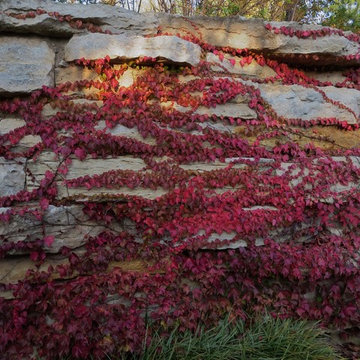
Ivy's fall color.
Foto på en mycket stor lantlig trädgård i full sol på sommaren, med en vertikal trädgård och naturstensplattor
Foto på en mycket stor lantlig trädgård i full sol på sommaren, med en vertikal trädgård och naturstensplattor
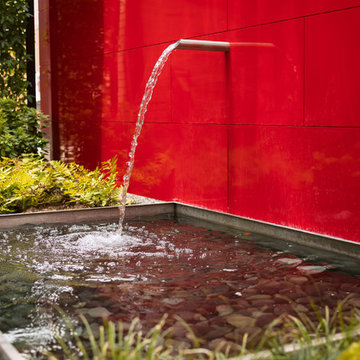
Idéer för en liten modern bakgård i skuggan, med en fontän och grus
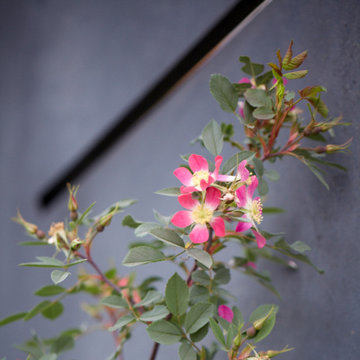
Colm Joseph's award-winning garden at RHS Chelsea Flower Show 2019, The Perennial Lifeline Garden, featured a classical rose garden reimagined through modern planting design as a more naturalistic, sustainable and lower maintenance 'rose meadow'.
Within the rose meadow, freestanding metal screens, stone and topiary columns, and a pair of modern fountains combined to create a contemporary colonnade. Multi-stem trees added their sculptural form, framing views through the space.
Bespoke limestone columns and contemporary laser-cut steel screens combined with topiary columns to form an abstracted colonnade. A modern steel fountain traversed the colonnade to allow visitors to walk underneath the cascading water. The fountain flowed into a rill that circulated through the rose meadow planting, while cantilevered limestone seats provided quiet spots for visitors to relax.
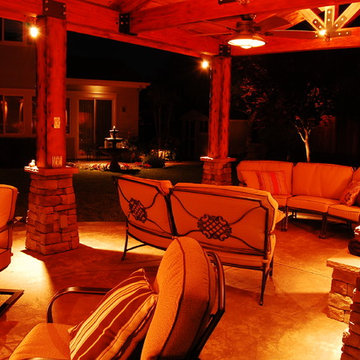
Inredning av en klassisk stor uteplats på baksidan av huset, med en öppen spis, betongplatta och en pergola
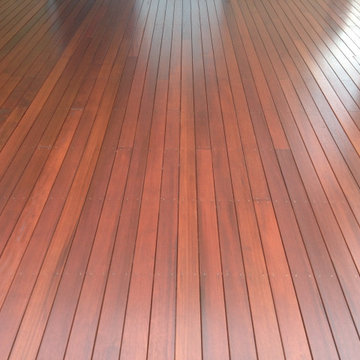
Freshly stained Merbau Decking
Proudly designed and built by Design Draft Construct.
Inspiration för en mellanstor funkis terrass på baksidan av huset
Inspiration för en mellanstor funkis terrass på baksidan av huset
198 foton på rött utomhusdesign
8







