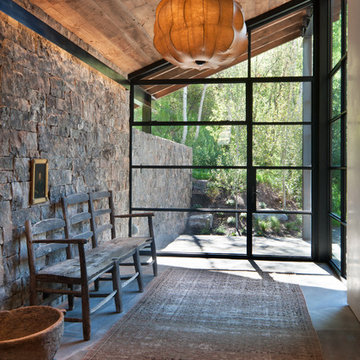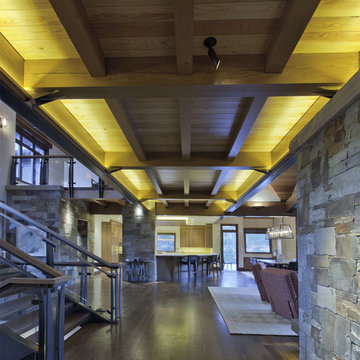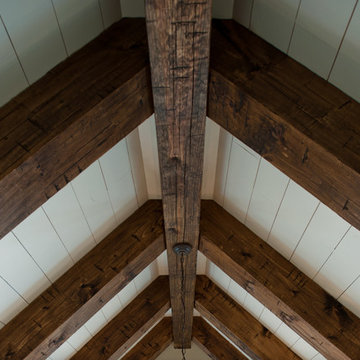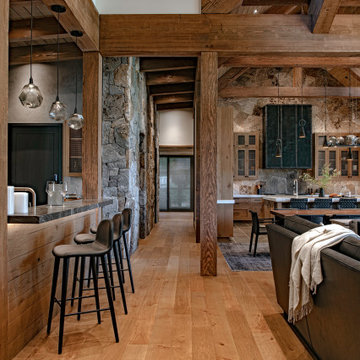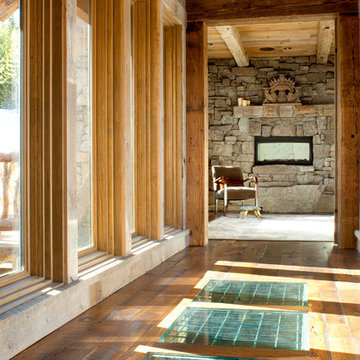3 177 foton på rustik brun hall
Sortera efter:
Budget
Sortera efter:Populärt i dag
21 - 40 av 3 177 foton
Artikel 1 av 3

A European-California influenced Custom Home sits on a hill side with an incredible sunset view of Saratoga Lake. This exterior is finished with reclaimed Cypress, Stucco and Stone. While inside, the gourmet kitchen, dining and living areas, custom office/lounge and Witt designed and built yoga studio create a perfect space for entertaining and relaxation. Nestle in the sun soaked veranda or unwind in the spa-like master bath; this home has it all. Photos by Randall Perry Photography.
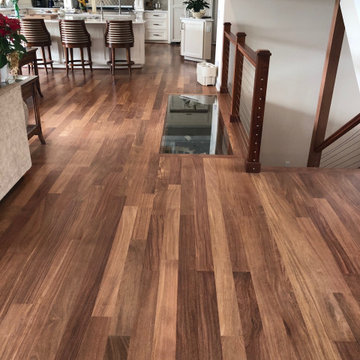
Brazilian Teak (Cumaru-Clear Grade) Solid Unfinished 3/4" x 4" x RL 1'-7' Premium/A Grade. Click here to request a quote today! https://www.brazilianhardwood.com/products/flooring/brazilianteak/
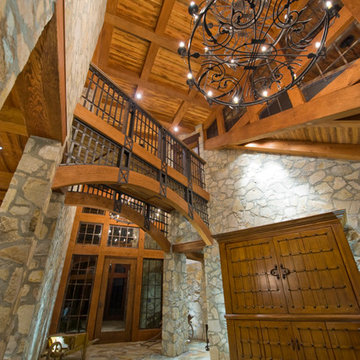
With inspiration drawn from the original 1800’s homestead, heritage appeal prevails in the present, demonstrating how the past and its formidable charms continue to stimulate our lifestyle and imagination - See more at: http://mitchellbrock.com/projects...
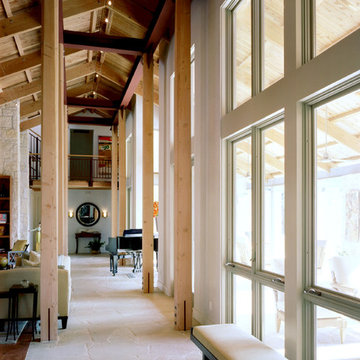
Designed to maximize Hill Country views, the Hillside Residence steps down a limestone escarpment, extending the interior entertaining spaces onto a generous shaded porch.
Constructed By: Renaissance Builders Inc.
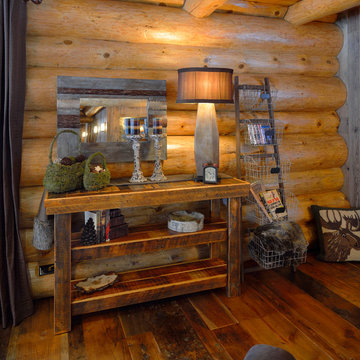
Chuck Carver- Photographer
Brickhouse- Architect
Beth Hanson- Interior Designer
Exempel på en rustik hall
Exempel på en rustik hall

Photos by Jeff Fountain
Rustik inredning av en hall, med betonggolv och bruna väggar
Rustik inredning av en hall, med betonggolv och bruna väggar
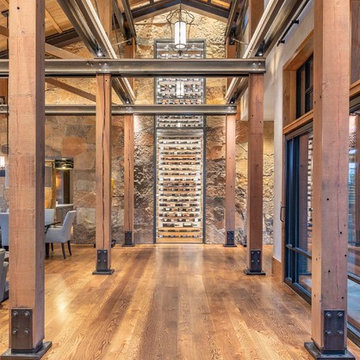
Architecture by Tommy Hein Architects. Construction by Overly Construction, Inc. Photo: Tommy Hein Architects
Foto på en rustik hall
Foto på en rustik hall
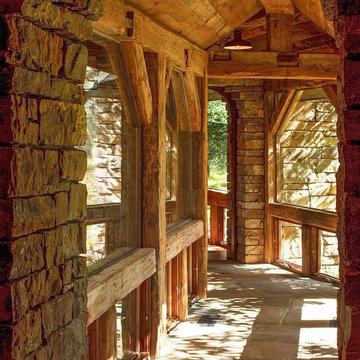
A riverside tribute to the Tetons. Set along the Gros Ventre, the custom ranch home rises from stone relics of long-gone walls, a material authenticity echoed in the use of timbers reclaimed from a 19th century homestead. The panorama defined the design schema, with every room framing the all-mighty Grand Teton.

Home automation is an area of exponential technological growth and evolution. Properly executed lighting brings continuity, function and beauty to a living or working space. Whether it’s a small loft or a large business, light can completely change the ambiance of your home or office. Ambiance in Bozeman, MT offers residential and commercial customized lighting solutions and home automation that fits not only your lifestyle but offers decoration, safety and security. Whether you’re adding a room or looking to upgrade the current lighting in your home, we have the expertise necessary to exceed your lighting expectations.
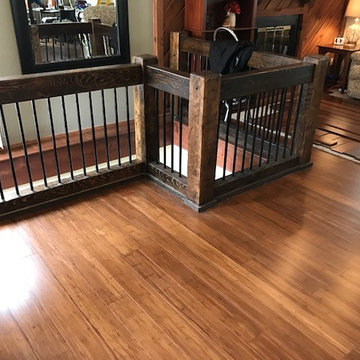
Idéer för mellanstora rustika hallar, med bruna väggar, mellanmörkt trägolv och brunt golv

Hand-forged railing pickets, hewn posts, expansive window, custom masonry.
Idéer för en mycket stor rustik hall, med bruna väggar och mellanmörkt trägolv
Idéer för en mycket stor rustik hall, med bruna väggar och mellanmörkt trägolv
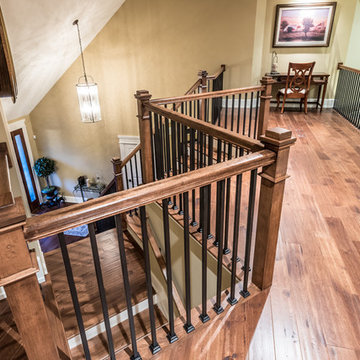
Alan Wycheck Photography
Idéer för en mellanstor rustik hall, med beige väggar, mellanmörkt trägolv och brunt golv
Idéer för en mellanstor rustik hall, med beige väggar, mellanmörkt trägolv och brunt golv
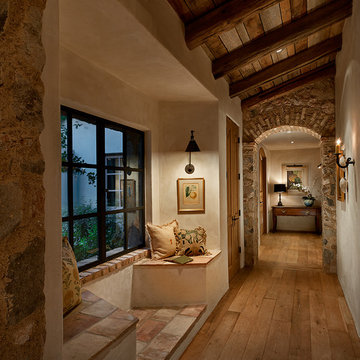
The seating nooks used throughout the house are inspired by similar designs found on a trip with the client, in 14th century French churches.
Bild på en mellanstor rustik hall, med beige väggar och ljust trägolv
Bild på en mellanstor rustik hall, med beige väggar och ljust trägolv

Aperture Vision Photography
Rustik inredning av en stor hall, med mellanmörkt trägolv och beige väggar
Rustik inredning av en stor hall, med mellanmörkt trägolv och beige väggar
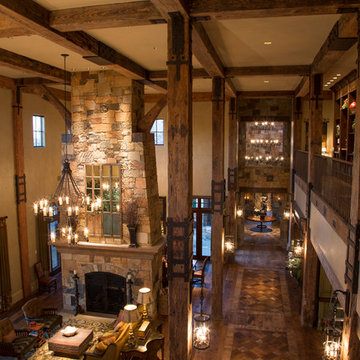
A two story great room featuring beams, inlayed flooring with brick and ant. wood.
Inspiration för rustika hallar
Inspiration för rustika hallar
3 177 foton på rustik brun hall
2
