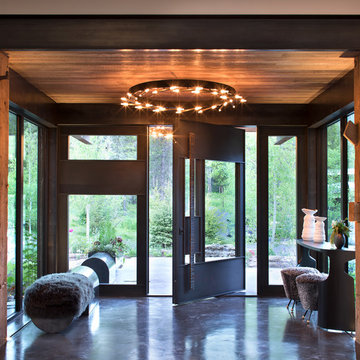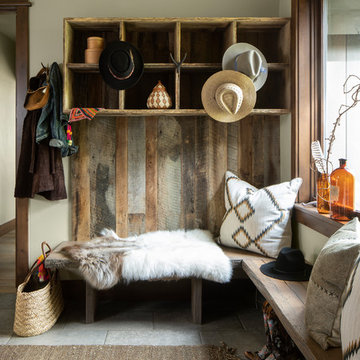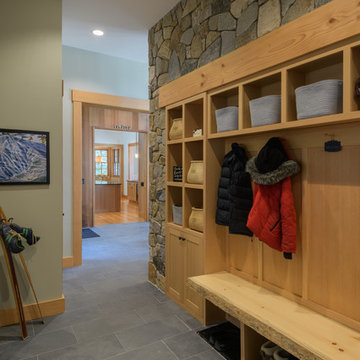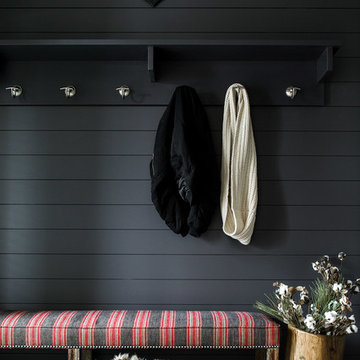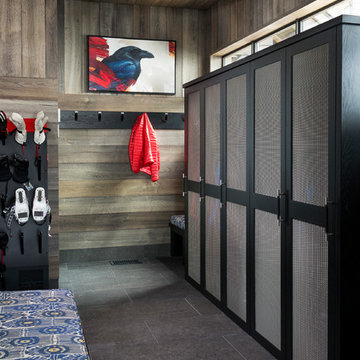409 foton på rustik entré, med grått golv
Sortera efter:
Budget
Sortera efter:Populärt i dag
21 - 40 av 409 foton
Artikel 1 av 3

A white washed ship lap barn wood wall creates a beautiful entry-way space and coat rack. A custom floating entryway bench made of a beautiful 4" thick reclaimed barn wood beam is held up by a very large black painted steel L-bracket

Multi-Use Laundry and Mudroom, Whitewater Lane, Photography by David Patterson
Inspiration för stora rustika kapprum, med beige väggar, klinkergolv i keramik och grått golv
Inspiration för stora rustika kapprum, med beige väggar, klinkergolv i keramik och grått golv

Ric Stovall
Idéer för stora rustika kapprum, med beige väggar, kalkstensgolv, en tvådelad stalldörr, mörk trädörr och grått golv
Idéer för stora rustika kapprum, med beige väggar, kalkstensgolv, en tvådelad stalldörr, mörk trädörr och grått golv

Rikki Snyder
Idéer för ett litet rustikt kapprum, med bruna väggar, en enkeldörr, mellanmörk trädörr och grått golv
Idéer för ett litet rustikt kapprum, med bruna väggar, en enkeldörr, mellanmörk trädörr och grått golv
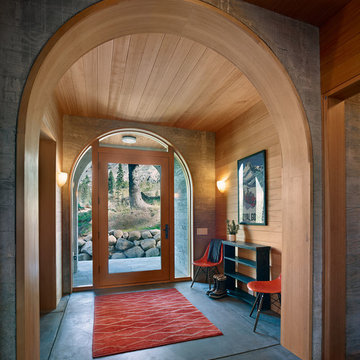
Bruce Damonte
Idéer för en rustik entré, med en enkeldörr, glasdörr och grått golv
Idéer för en rustik entré, med en enkeldörr, glasdörr och grått golv
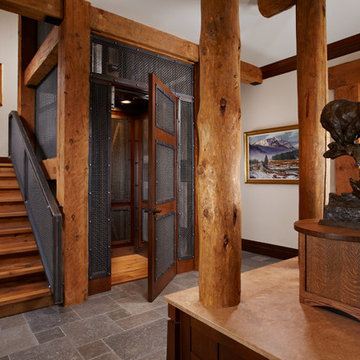
Foto på en mellanstor rustik entré, med vita väggar, travertin golv och grått golv

The goal of this project was to build a house that would be energy efficient using materials that were both economical and environmentally conscious. Due to the extremely cold winter weather conditions in the Catskills, insulating the house was a primary concern. The main structure of the house is a timber frame from an nineteenth century barn that has been restored and raised on this new site. The entirety of this frame has then been wrapped in SIPs (structural insulated panels), both walls and the roof. The house is slab on grade, insulated from below. The concrete slab was poured with a radiant heating system inside and the top of the slab was polished and left exposed as the flooring surface. Fiberglass windows with an extremely high R-value were chosen for their green properties. Care was also taken during construction to make all of the joints between the SIPs panels and around window and door openings as airtight as possible. The fact that the house is so airtight along with the high overall insulatory value achieved from the insulated slab, SIPs panels, and windows make the house very energy efficient. The house utilizes an air exchanger, a device that brings fresh air in from outside without loosing heat and circulates the air within the house to move warmer air down from the second floor. Other green materials in the home include reclaimed barn wood used for the floor and ceiling of the second floor, reclaimed wood stairs and bathroom vanity, and an on-demand hot water/boiler system. The exterior of the house is clad in black corrugated aluminum with an aluminum standing seam roof. Because of the extremely cold winter temperatures windows are used discerningly, the three largest windows are on the first floor providing the main living areas with a majestic view of the Catskill mountains.

Idéer för att renovera en mellanstor rustik foajé, med gröna väggar, mellanmörkt trägolv och grått golv
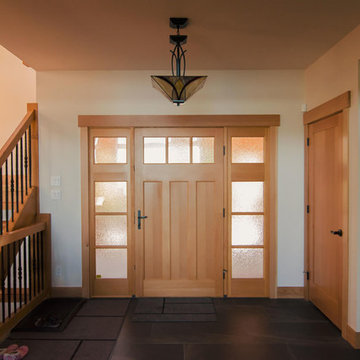
Front door and closet area
Inredning av en rustik stor ingång och ytterdörr, med flerfärgade väggar, skiffergolv, en enkeldörr, mellanmörk trädörr och grått golv
Inredning av en rustik stor ingång och ytterdörr, med flerfärgade väggar, skiffergolv, en enkeldörr, mellanmörk trädörr och grått golv
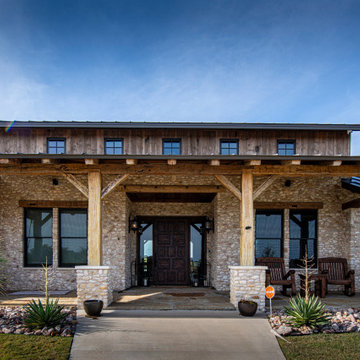
Reclaimed Wood Products: HarborAged Brown Board-to-Board Siding and Hand-Hewn Timbers
Photoset #: 75099
Exempel på en stor rustik ingång och ytterdörr, med grå väggar, betonggolv, en enkeldörr, mörk trädörr och grått golv
Exempel på en stor rustik ingång och ytterdörr, med grå väggar, betonggolv, en enkeldörr, mörk trädörr och grått golv
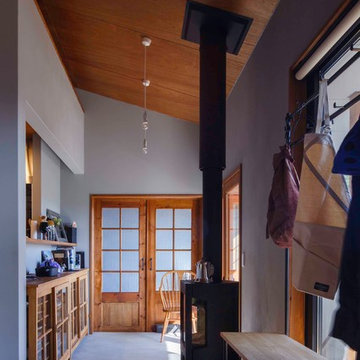
薪ストーブを土間に設置しています。
Photo:Hirofumi Imanishi
Inspiration för en mellanstor rustik hall, med grå väggar, betonggolv, en skjutdörr, mellanmörk trädörr och grått golv
Inspiration för en mellanstor rustik hall, med grå väggar, betonggolv, en skjutdörr, mellanmörk trädörr och grått golv

Jeremy Thurston Photography
Exempel på en mellanstor rustik foajé, med vita väggar, skiffergolv, grått golv, en dubbeldörr och mellanmörk trädörr
Exempel på en mellanstor rustik foajé, med vita väggar, skiffergolv, grått golv, en dubbeldörr och mellanmörk trädörr
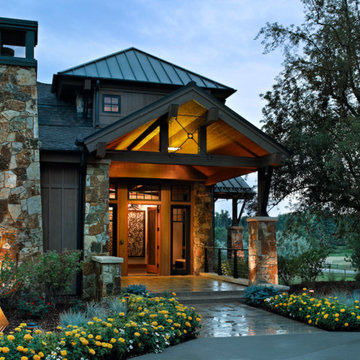
This elegant expression of a modern Colorado style home combines a rustic regional exterior with a refined contemporary interior. The client's private art collection is embraced by a combination of modern steel trusses, stonework and traditional timber beams. Generous expanses of glass allow for view corridors of the mountains to the west, open space wetlands towards the south and the adjacent horse pasture on the east.
Builder: Cadre General Contractors
http://www.cadregc.com
Photograph: Ron Ruscio Photography
http://ronrusciophotography.com/

Inspiration för ett stort rustikt kapprum, med skiffergolv, en enkeldörr, mörk trädörr, grått golv och bruna väggar
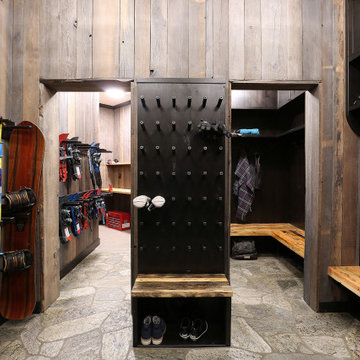
A well designed ski in bootroom with custom millwork.
Wormwood benches, glove dryer, boot dryer, and custom equipment racks make this bootroom beautiful and functional.
409 foton på rustik entré, med grått golv
2
