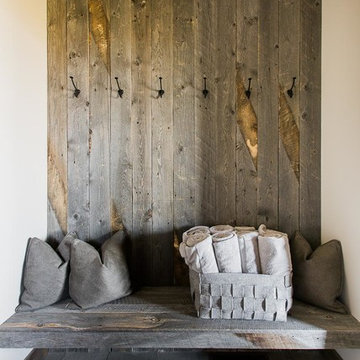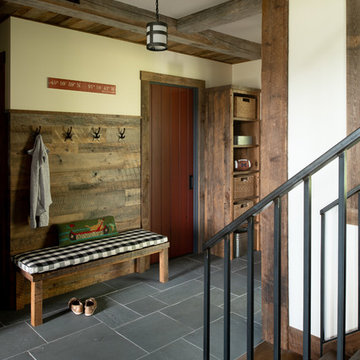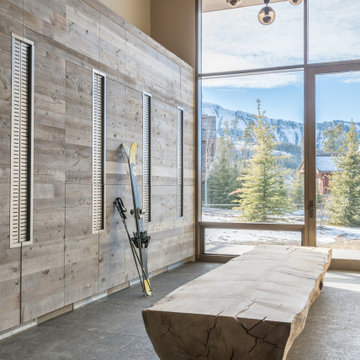408 foton på rustik entré, med grått golv
Sortera efter:
Budget
Sortera efter:Populärt i dag
81 - 100 av 408 foton
Artikel 1 av 3
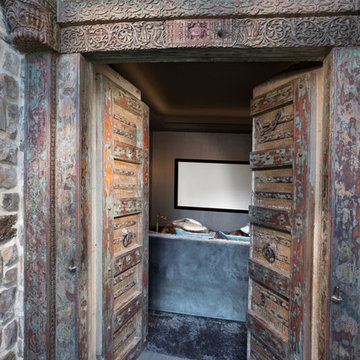
Tim Burleson
Idéer för att renovera en rustik entré, med betonggolv, en dubbeldörr, mellanmörk trädörr och grått golv
Idéer för att renovera en rustik entré, med betonggolv, en dubbeldörr, mellanmörk trädörr och grått golv
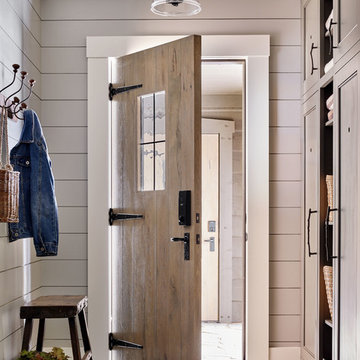
Emily Followill
Idéer för ett rustikt kapprum, med grå väggar, en enkeldörr, mellanmörk trädörr och grått golv
Idéer för ett rustikt kapprum, med grå väggar, en enkeldörr, mellanmörk trädörr och grått golv

Inredning av en rustik stor foajé, med flerfärgade väggar, betonggolv och grått golv
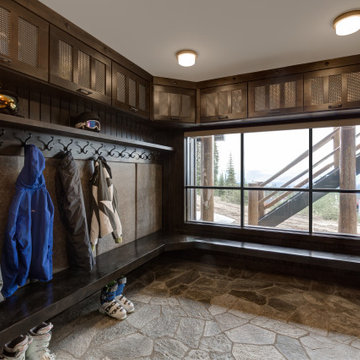
Custom bootroom with handmade boot and glove dryers, cubby storage, ski racks, and more. Designed to fit everyone's gear and keep it organized, this bootroom has it all.
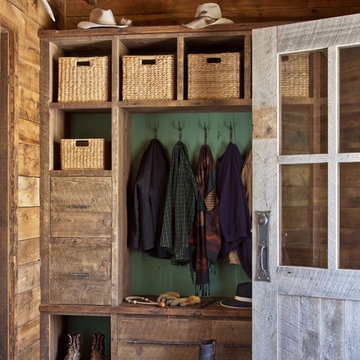
MillerRoodell Architects // Laura Fedro Interiors // Gordon Gregory Photography
Idéer för ett rustikt kapprum, med gröna väggar och grått golv
Idéer för ett rustikt kapprum, med gröna väggar och grått golv
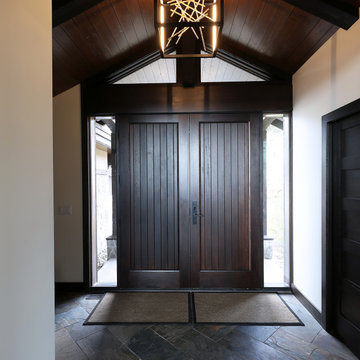
A bright and open entry with beautiful wood doors.
Inspiration för rustika ingångspartier, med vita väggar, skiffergolv, en dubbeldörr, mörk trädörr och grått golv
Inspiration för rustika ingångspartier, med vita väggar, skiffergolv, en dubbeldörr, mörk trädörr och grått golv
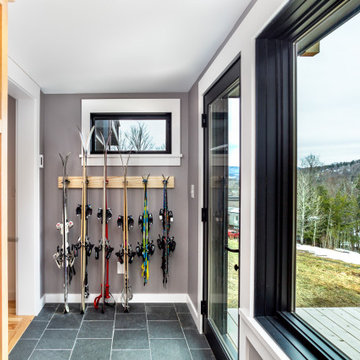
Inspiration för rustika entréer, med grå väggar, skiffergolv, en enkeldörr, en svart dörr och grått golv
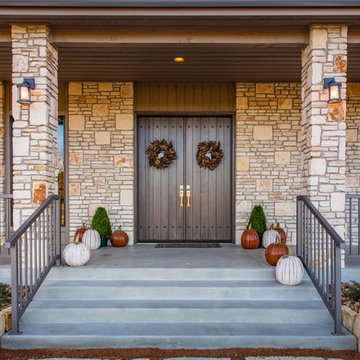
Idéer för att renovera en mellanstor rustik ingång och ytterdörr, med grå väggar, betonggolv, en dubbeldörr, en grå dörr och grått golv
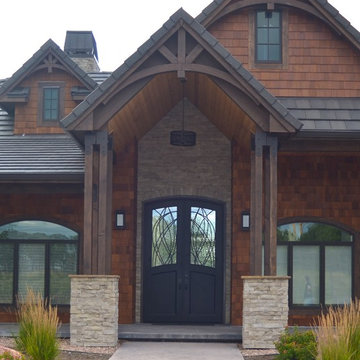
Dave Wolverton - Mediawerx
Inspiration för en stor rustik ingång och ytterdörr, med beige väggar, betonggolv, en dubbeldörr, metalldörr och grått golv
Inspiration för en stor rustik ingång och ytterdörr, med beige väggar, betonggolv, en dubbeldörr, metalldörr och grått golv
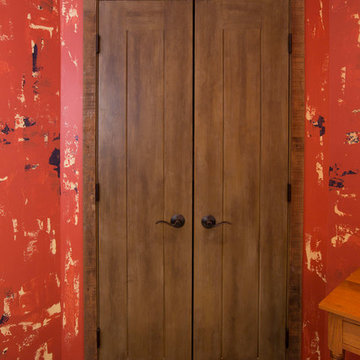
Embracing the notion of commissioning artists and hiring a General Contractor in a single stroke, the new owners of this Grove Park condo hired WSM Craft to create a space to showcase their collection of contemporary folk art. The entire home is trimmed in repurposed wood from the WNC Livestock Market, which continues to become headboards, custom cabinetry, mosaic wall installations, and the mantle for the massive stone fireplace. The sliding barn door is outfitted with hand forged ironwork, and faux finish painting adorns walls, doors, and cabinetry and furnishings, creating a seamless unity between the built space and the décor.
Michael Oppenheim Photography
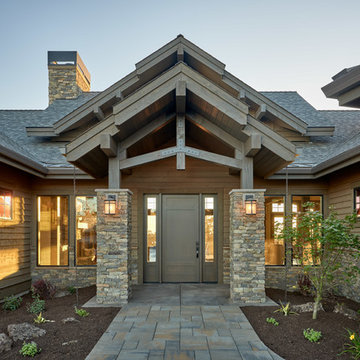
DC Fine Homes Inc.
Bild på en mellanstor rustik ingång och ytterdörr, med bruna väggar, betonggolv, en enkeldörr, en grå dörr och grått golv
Bild på en mellanstor rustik ingång och ytterdörr, med bruna väggar, betonggolv, en enkeldörr, en grå dörr och grått golv
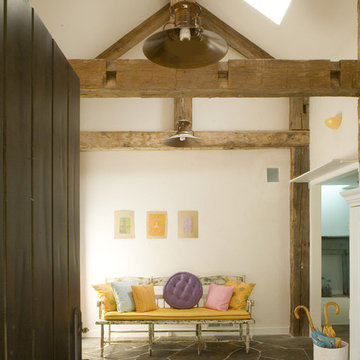
Inredning av en rustik foajé, med beige väggar, skiffergolv och grått golv
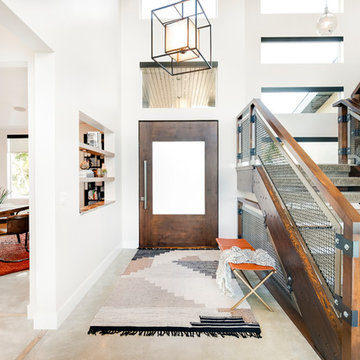
Front Entry
Bild på en rustik foajé, med vita väggar, en enkeldörr och grått golv
Bild på en rustik foajé, med vita väggar, en enkeldörr och grått golv
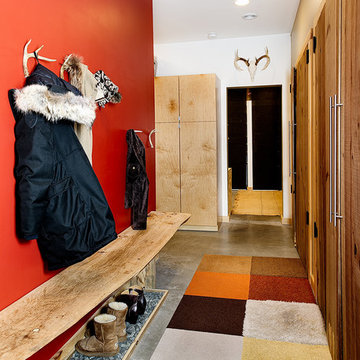
F2FOTO
Idéer för att renovera ett stort rustikt kapprum, med röda väggar, betonggolv, grått golv, en enkeldörr och en vit dörr
Idéer för att renovera ett stort rustikt kapprum, med röda väggar, betonggolv, grått golv, en enkeldörr och en vit dörr
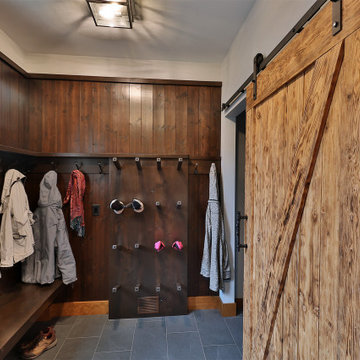
A custom bootroom with fully functional storage for a family. The boot and glove dryer keeps gear dry, the cubbies and drawers keep the clutter contained. With plenty of storage, this room is build to function.

Kendrick's Cabin is a full interior remodel, turning a traditional mountain cabin into a modern, open living space.
The walls and ceiling were white washed to give a nice and bright aesthetic. White the original wood beams were kept dark to contrast the white. New, larger windows provide more natural light while making the space feel larger. Steel and metal elements are incorporated throughout the cabin to balance the rustic structure of the cabin with a modern and industrial element.
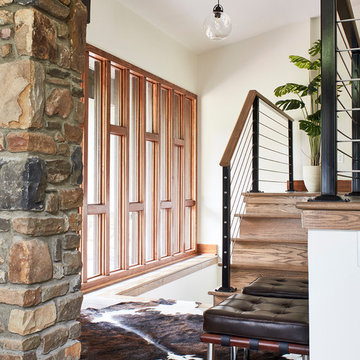
Idéer för små rustika ingångspartier, med vita väggar, klinkergolv i porslin, en enkeldörr, mellanmörk trädörr och grått golv
408 foton på rustik entré, med grått golv
5
