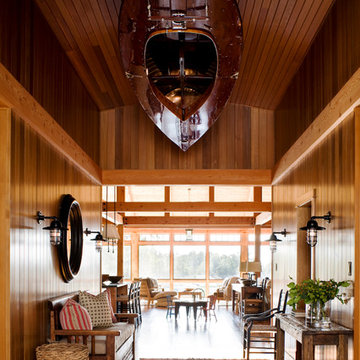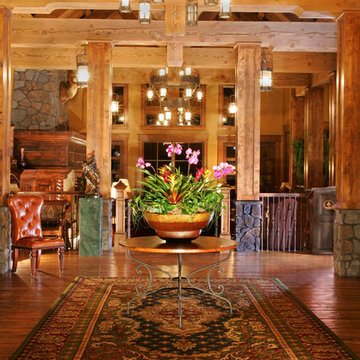808 foton på rustik entré, med mellanmörkt trägolv
Sortera efter:
Budget
Sortera efter:Populärt i dag
161 - 180 av 808 foton
Artikel 1 av 3
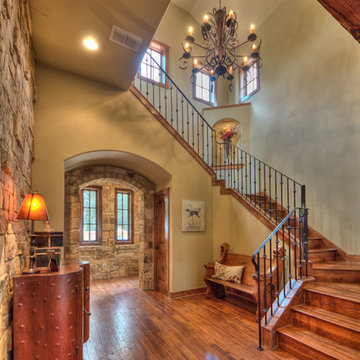
photography by Carlos Barron | www.cbarronjr.com
Bild på en stor rustik foajé, med beige väggar och mellanmörkt trägolv
Bild på en stor rustik foajé, med beige väggar och mellanmörkt trägolv
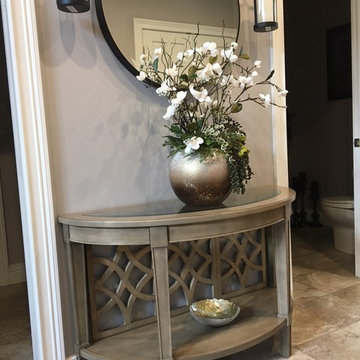
-Foyer- How gorgeous is this credenza!? Just a perfect fit for this Rustic Elegance home. The custom created silk plant adds a subtle, beautiful detail to the Foyer. A central black framed circular mirror framed by black lantern wall sconces on either side finish the space. These furnishing and decor details welcome guests in, while giving a sneak peak to the rest of the space.
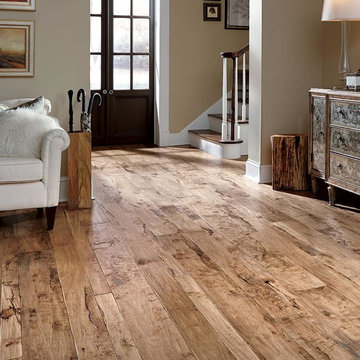
Rustik inredning av en mellanstor foajé, med beige väggar, mellanmörkt trägolv, en dubbeldörr och mörk trädörr
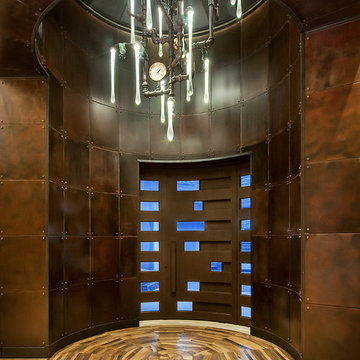
Bild på en rustik foajé, med bruna väggar, mellanmörkt trägolv, en pivotdörr och en orange dörr
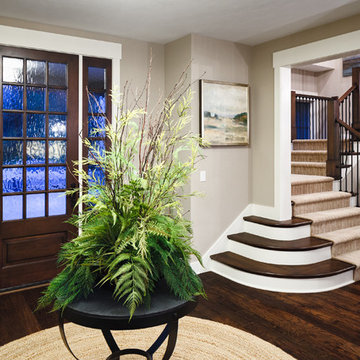
The Musgrove features clean lines and beautiful symmetry. The inviting drive welcomes homeowners and guests to a front entrance flanked by columns and stonework. The main level foyer leads to a spacious sitting area, whose hearth is shared by the open dining room and kitchen. Multiple doorways give access to a sunroom and outdoor living spaces. Also on the main floor is the master suite. Upstairs, there is room for three additional bedrooms and two full baths.
Photographer: Brad Gillette
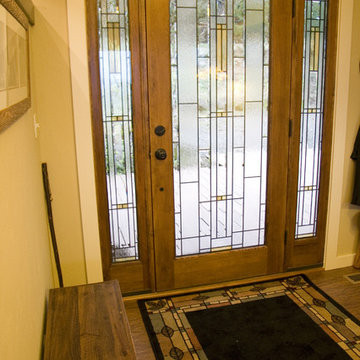
This is the back side of the pantries, creating an entry area with leaded glass doors, Prairie style.
Exempel på en mellanstor rustik foajé, med beige väggar, mellanmörkt trägolv, en enkeldörr och mellanmörk trädörr
Exempel på en mellanstor rustik foajé, med beige väggar, mellanmörkt trägolv, en enkeldörr och mellanmörk trädörr
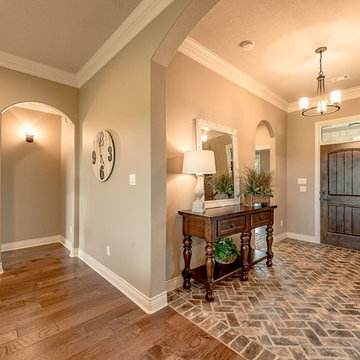
This inviting entry of Old Town Brick Pavers laid out in the Herringbone Pattern to create a visual path leading into the home. Wallking through the Cheyenne Knotty Alder Front Door with English Walnut Stain arched Openings reflect the arch on the Cheyenne Door.
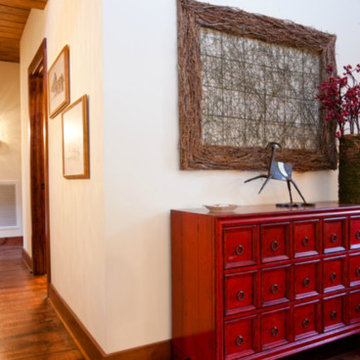
Idéer för en mellanstor rustik ingång och ytterdörr, med beige väggar, mellanmörkt trägolv, en enkeldörr och mellanmörk trädörr
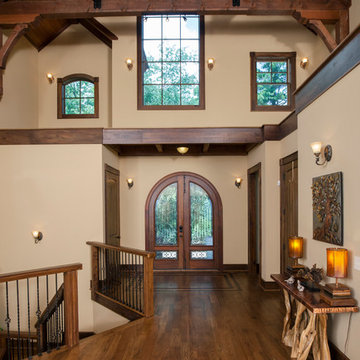
Photography by Brian Bookwalter
Idéer för en stor rustik foajé, med beige väggar, mellanmörkt trägolv, en dubbeldörr och mellanmörk trädörr
Idéer för en stor rustik foajé, med beige väggar, mellanmörkt trägolv, en dubbeldörr och mellanmörk trädörr
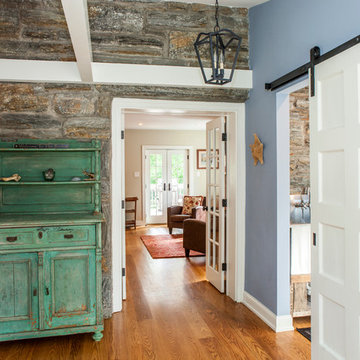
What a gorgeous rustic entrance to the family's mudroom. A sliding door makes it easy to close off the small room which includes a stainless steel utility tub atop a custom stand made from wood pallets.
Photos by Alicia's Art, LLC
RUDLOFF Custom Builders, is a residential construction company that connects with clients early in the design phase to ensure every detail of your project is captured just as you imagined. RUDLOFF Custom Builders will create the project of your dreams that is executed by on-site project managers and skilled craftsman, while creating lifetime client relationships that are build on trust and integrity.
We are a full service, certified remodeling company that covers all of the Philadelphia suburban area including West Chester, Gladwynne, Malvern, Wayne, Haverford and more.
As a 6 time Best of Houzz winner, we look forward to working with you on your next project.
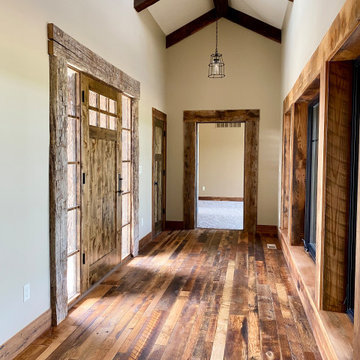
Rustic entry to a lodge style home. Alder front door, reclaimed timbers in door ways and ceiling. Rustic oak floor and ceiling in the cupola. Andersen windows with reclaimed trim.
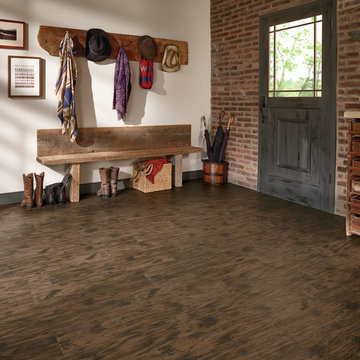
Rustik inredning av ett mellanstort kapprum, med vita väggar, mellanmörkt trägolv, en enkeldörr och en grå dörr
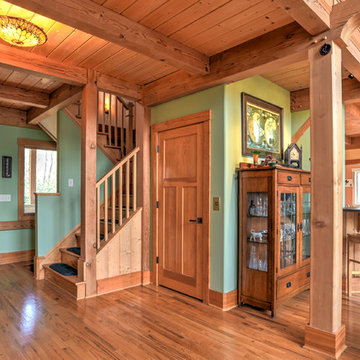
Mary Young Photography
Exempel på en mellanstor rustik foajé, med gröna väggar, mellanmörkt trägolv, en enkeldörr och mellanmörk trädörr
Exempel på en mellanstor rustik foajé, med gröna väggar, mellanmörkt trägolv, en enkeldörr och mellanmörk trädörr
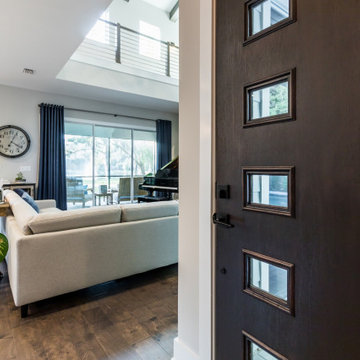
DreamDesign®25, Springmoor House, is a modern rustic farmhouse and courtyard-style home. A semi-detached guest suite (which can also be used as a studio, office, pool house or other function) with separate entrance is the front of the house adjacent to a gated entry. In the courtyard, a pool and spa create a private retreat. The main house is approximately 2500 SF and includes four bedrooms and 2 1/2 baths. The design centerpiece is the two-story great room with asymmetrical stone fireplace and wrap-around staircase and balcony. A modern open-concept kitchen with large island and Thermador appliances is open to both great and dining rooms. The first-floor master suite is serene and modern with vaulted ceilings, floating vanity and open shower.
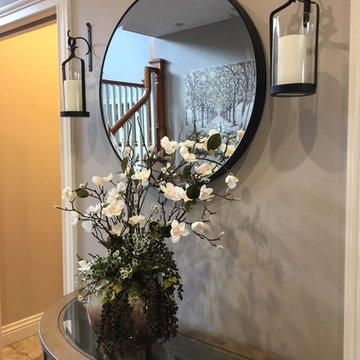
-Foyer- Upon entering the home guests can find a half moon credenza beneath a circular mirror framed with lantern wall sconces on either side. A black metal finish combined with a circular mirror is a current popular trend in the design world. Finishing off the entrance is a custom silk plant on top of the gorgeous credenza.
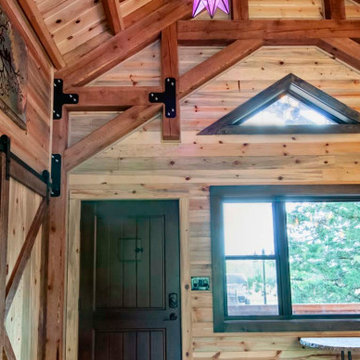
Interior front door of a post and beam cabin with vaulted timber frame ceilings.
Bild på en rustik ingång och ytterdörr, med en enkeldörr, brunt golv, beige väggar och mellanmörkt trägolv
Bild på en rustik ingång och ytterdörr, med en enkeldörr, brunt golv, beige väggar och mellanmörkt trägolv
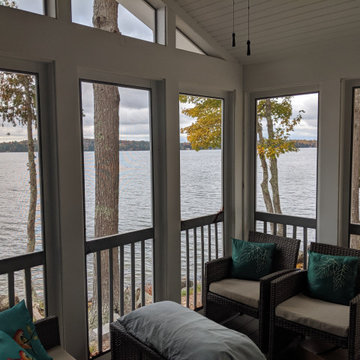
Added amenity of a screened porch directs one's attention to the lovely water view before entering the cabin.
Bild på ett litet rustikt kapprum, med vita väggar, mellanmörkt trägolv, en enkeldörr och en vit dörr
Bild på ett litet rustikt kapprum, med vita väggar, mellanmörkt trägolv, en enkeldörr och en vit dörr
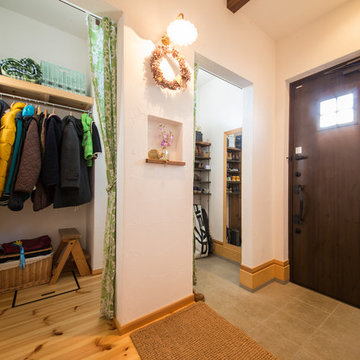
シューズクロークを設けることで、玄関もスッキリ
Inredning av en rustik hall, med vita väggar, mellanmörkt trägolv, en enkeldörr och mörk trädörr
Inredning av en rustik hall, med vita väggar, mellanmörkt trägolv, en enkeldörr och mörk trädörr
808 foton på rustik entré, med mellanmörkt trägolv
9
