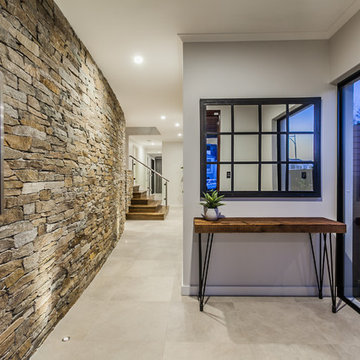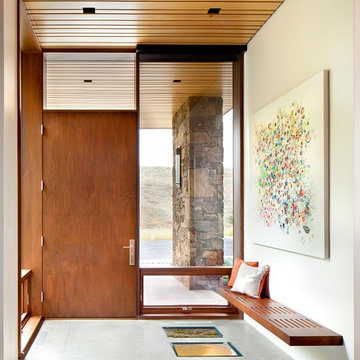792 foton på rustik entré, med vita väggar
Sortera efter:
Budget
Sortera efter:Populärt i dag
141 - 160 av 792 foton
Artikel 1 av 3
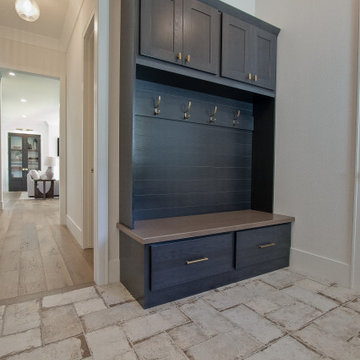
Entryway Locker by Aspect, Dark Azure on Poplar || Distressed Mudroom Tile by Paramount, Havana Sugar Cane
Idéer för rustika kapprum, med vita väggar
Idéer för rustika kapprum, med vita väggar
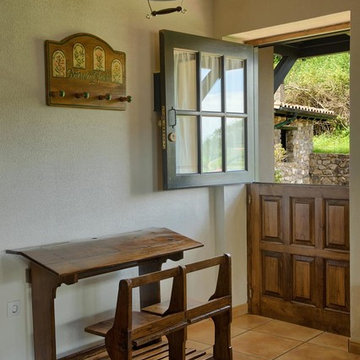
José Martínez
Exempel på en liten rustik ingång och ytterdörr, med en tvådelad stalldörr, mellanmörk trädörr, vita väggar, klinkergolv i terrakotta och rött golv
Exempel på en liten rustik ingång och ytterdörr, med en tvådelad stalldörr, mellanmörk trädörr, vita väggar, klinkergolv i terrakotta och rött golv
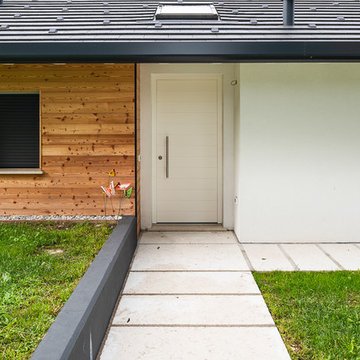
Corrado Piccoli
Idéer för att renovera en liten rustik ingång och ytterdörr, med vita väggar, mellanmörkt trägolv, en enkeldörr, en vit dörr och brunt golv
Idéer för att renovera en liten rustik ingång och ytterdörr, med vita väggar, mellanmörkt trägolv, en enkeldörr, en vit dörr och brunt golv
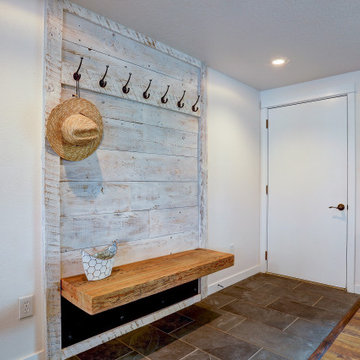
A white washed ship lap barn wood wall creates a beautiful entry-way space and coat rack. A custom floating entryway bench made of a beautiful 4" thick reclaimed barn wood beam is held up by a very large black painted steel L-bracket
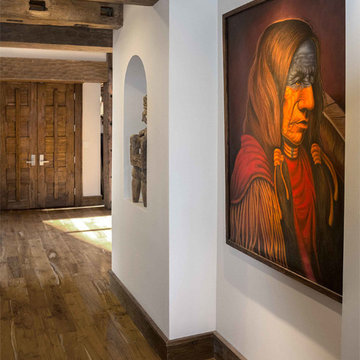
This unique project has heavy Asian influences due to the owner’s strong connection to Indonesia, along with a Mountain West flare creating a unique and rustic contemporary composition. This mountain contemporary residence is tucked into a mature ponderosa forest in the beautiful high desert of Flagstaff, Arizona. The site was instrumental on the development of our form and structure in early design. The 60 to 100 foot towering ponderosas on the site heavily impacted the location and form of the structure. The Asian influence combined with the vertical forms of the existing ponderosa forest led to the Flagstaff House trending towards a horizontal theme.
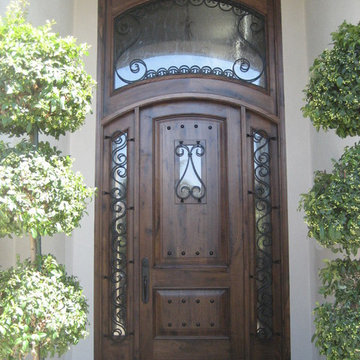
Foto på en mellanstor rustik ingång och ytterdörr, med vita väggar, en enkeldörr och mellanmörk trädörr
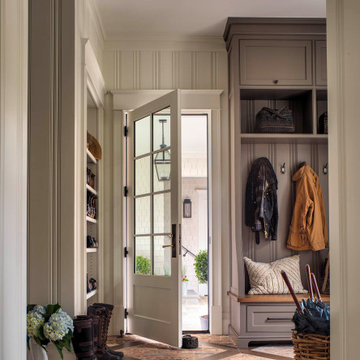
Olive green built-ins near the mudroom include a staging area, or a drop zone. The floor is complete with a wooden tile in a cross-hatch pattern with a Chicago brick inlay.
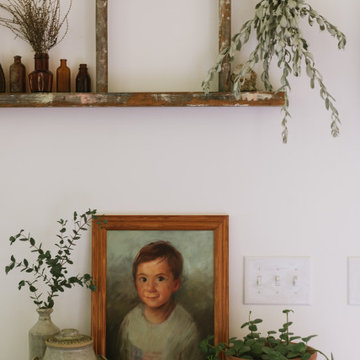
Art, Custom Commission by Shawn Costello
Dresser/Sideboard by Ikea in "Luxe" paint by Magnolia Home for KILZ
Vessels all Vintage
Ladder, Vintage Family heirloom
Green Potted Plants
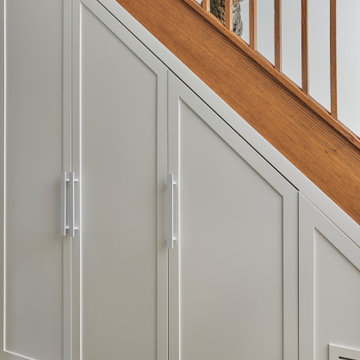
This staircase is situated in front of the entry door and acts as part of the foyer/hallway space. Space underneath a staircase doesn't have to be considered wasted space. With proper planing and a great carpenter, what was once awkward unusable space has become organized functional storage for outdoor clothing, shoes and outerwear accessories.
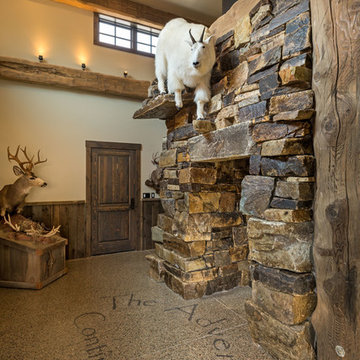
Integrating this mountain goat mount onto the back side of the great stone fireplace was only natural. The goat balances over a large log storage area for the wood-burning fireplace in this foyer/entryway of the trophy room. The adventure will continue on! Photo by Joel Riner Photography
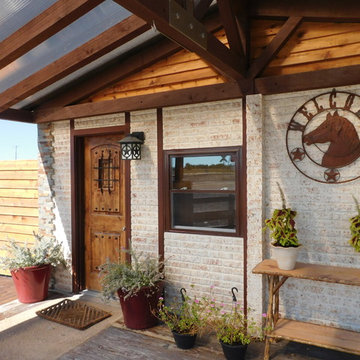
Inspiration för mellanstora rustika ingångspartier, med vita väggar, mellanmörkt trägolv, en enkeldörr och mellanmörk trädörr
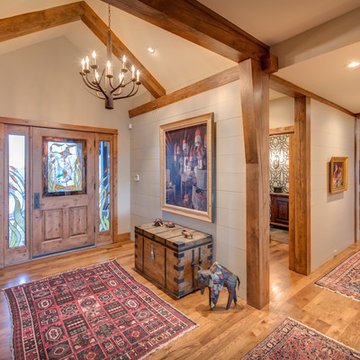
Bild på en rustik foajé, med vita väggar, mellanmörkt trägolv, en enkeldörr och mellanmörk trädörr
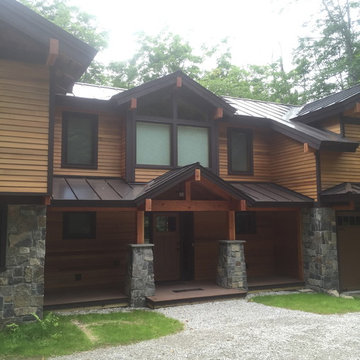
Mudroom, garage, master suite and guest suite.
Inspiration för stora rustika kapprum, med vita väggar, en enkeldörr och ljus trädörr
Inspiration för stora rustika kapprum, med vita väggar, en enkeldörr och ljus trädörr
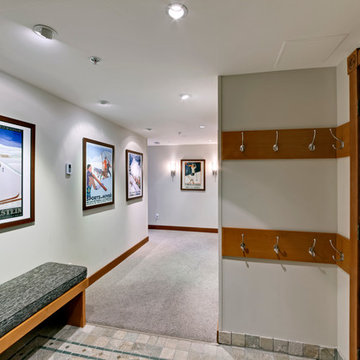
Foto på ett rustikt kapprum, med vita väggar, en enkeldörr och mellanmörk trädörr

Inspiration för en stor rustik ingång och ytterdörr, med vita väggar, klinkergolv i keramik, en enkeldörr, mellanmörk trädörr och beiget golv
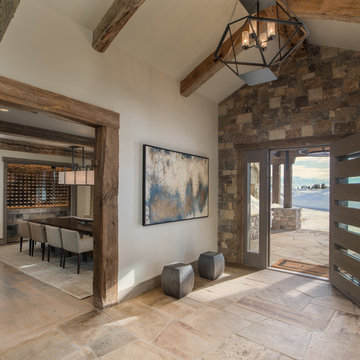
Inspiration för en rustik entré, med vita väggar, en enkeldörr, en grå dörr och beiget golv
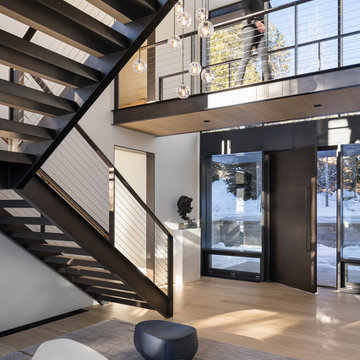
The open, vaulted entry to the home is a serene passageway bookended with glass walls. The area is furnished with ottomans reminiscent of the pebbles and boulders found in the courtyard, which is visible when entering the home. A minimal steel staircase fills the atrium, ascending to the open, second level pavilion.
Architecture and Interior Design by CLB – Jackson, Wyoming – Bozeman, Montana.
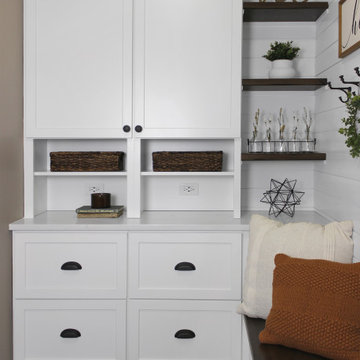
Custom cabinets in mudroom renovation with shiplap walls and dark hardwood floors.
Foto på ett stort rustikt kapprum, med vita väggar, mellanmörkt trägolv, en enkeldörr, en vit dörr och brunt golv
Foto på ett stort rustikt kapprum, med vita väggar, mellanmörkt trägolv, en enkeldörr, en vit dörr och brunt golv
792 foton på rustik entré, med vita väggar
8
