703 foton på rustik entré
Sortera efter:
Budget
Sortera efter:Populärt i dag
61 - 80 av 703 foton
Artikel 1 av 3
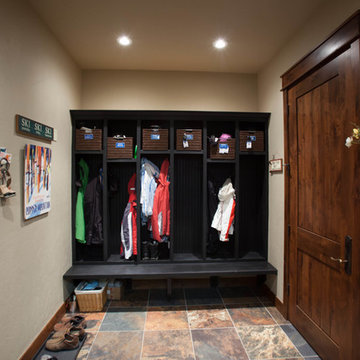
Exempel på ett mellanstort rustikt kapprum, med beige väggar, skiffergolv, en enkeldörr, mörk trädörr och flerfärgat golv
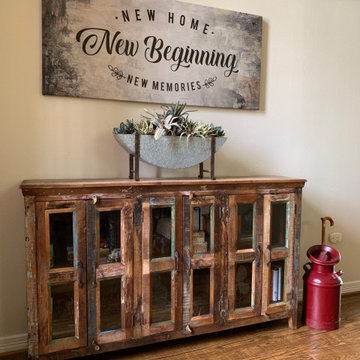
This inspirational wall art is perfect for the entry to the newlywed's forever home!
Inspiration för stora rustika foajéer, med beige väggar, mellanmörkt trägolv, en dubbeldörr, en svart dörr och brunt golv
Inspiration för stora rustika foajéer, med beige väggar, mellanmörkt trägolv, en dubbeldörr, en svart dörr och brunt golv
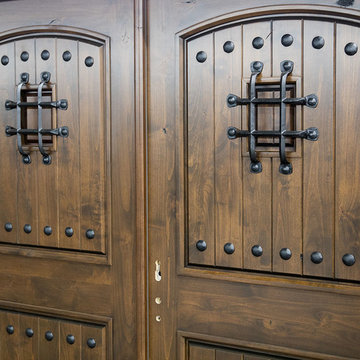
model: sw83 knotty alder door.
this is a close up of our sw83 double door stained in a walnut finish. the knotty alder wood is such a beautiful wood species. the way it takes the stain and the knots in the wood grain makes it feel very rustic.
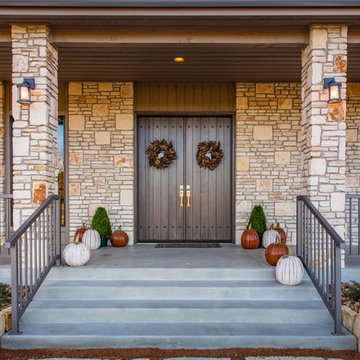
Idéer för att renovera en mellanstor rustik ingång och ytterdörr, med grå väggar, betonggolv, en dubbeldörr, en grå dörr och grått golv
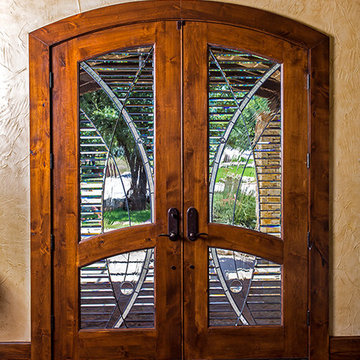
Custom beveled and clear leaded glass front door entry by Stanton Studios. Photo by Jim Crow | Eagle Wings Productions
Inspiration för en mellanstor rustik ingång och ytterdörr, med beige väggar, mörkt trägolv, en dubbeldörr och en brun dörr
Inspiration för en mellanstor rustik ingång och ytterdörr, med beige väggar, mörkt trägolv, en dubbeldörr och en brun dörr
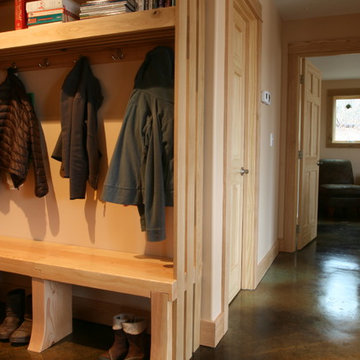
Coat-rack of site harvested white oak. Bench from rafter beam cutoffs. Stained concrete floors. Better ventilation and view lines with operable windows opposite interior doors.
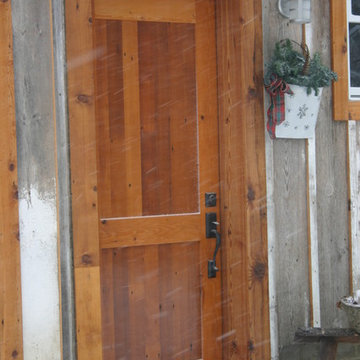
Idéer för att renovera en mellanstor rustik ingång och ytterdörr, med grå väggar, betonggolv, en enkeldörr och mellanmörk trädörr
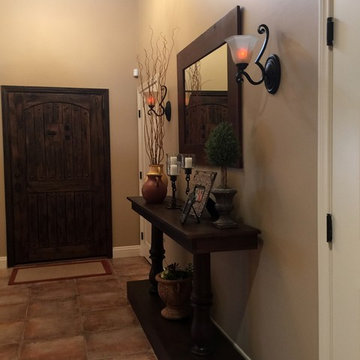
We were hired to create a cozy living room in a Rustic Spanish style. Our clients wanted a space to relax and to have conversation. We installed a pendant light fixture to anchor the space. Painted an accent wall in a warm tone, added curtains, floating shelves' some accessories, and four comfortable chairs around a round coffee table.
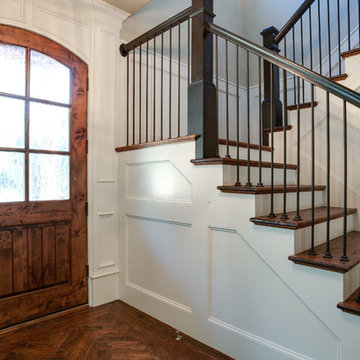
Ariana Miller with ANM Photography
Inredning av en rustik mellanstor foajé, med vita väggar, mellanmörkt trägolv, en enkeldörr och mellanmörk trädörr
Inredning av en rustik mellanstor foajé, med vita väggar, mellanmörkt trägolv, en enkeldörr och mellanmörk trädörr
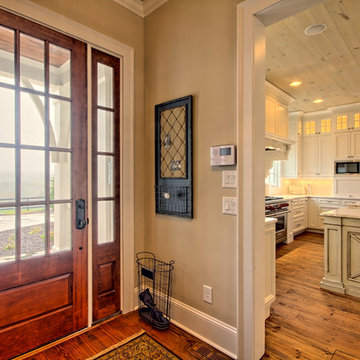
Inspiration för en mellanstor rustik ingång och ytterdörr, med beige väggar, mellanmörkt trägolv, en enkeldörr och mörk trädörr
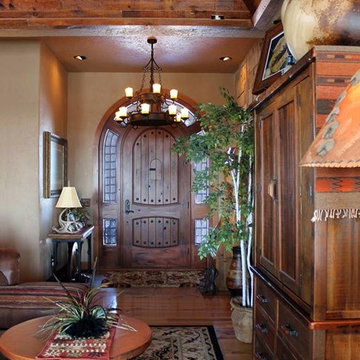
Bo Palenske
Idéer för att renovera en mellanstor rustik ingång och ytterdörr, med en enkeldörr, mörk trädörr och beige väggar
Idéer för att renovera en mellanstor rustik ingång och ytterdörr, med en enkeldörr, mörk trädörr och beige väggar
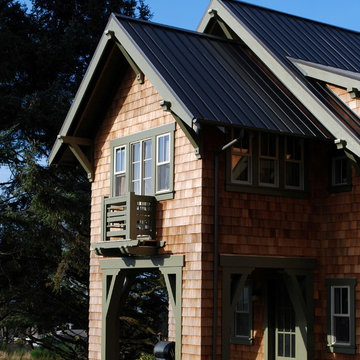
Belhaven is a new "walkable" village of charming beach houses located on the Oregon Coast. Its architecture is a simple, straightforward vernacular...using traditional elements and proportions to inspire beauty and compliment the natural habitat...photography by Duncan McRoberts.
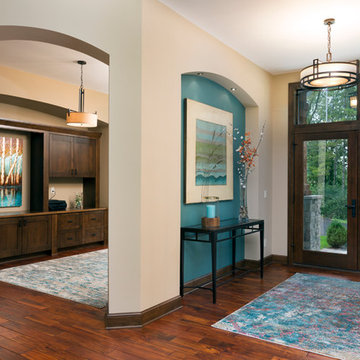
Double front glass entry door with 24" tall transoms adjacent to stairs to lower level. The stairway has box wood newel posts and contemporary handrail with iron balusters. A full arched niche welcomes at the foyer with an arched doorway to the office with built in desk and flat panel cabinetry. (Ryan Hainey)
(Ryan Hainey)

Design is often more about architecture than it is about decor. We focused heavily on embellishing and highlighting the client's fantastic architectural details in the living spaces, which were widely open and connected by a long Foyer Hallway with incredible arches and tall ceilings. We used natural materials such as light silver limestone plaster and paint, added rustic stained wood to the columns, arches and pilasters, and added textural ledgestone to focal walls. We also added new chandeliers with crystal and mercury glass for a modern nudge to a more transitional envelope. The contrast of light stained shelves and custom wood barn door completed the refurbished Foyer Hallway.

Kendrick's Cabin is a full interior remodel, turning a traditional mountain cabin into a modern, open living space.
The walls and ceiling were white washed to give a nice and bright aesthetic. White the original wood beams were kept dark to contrast the white. New, larger windows provide more natural light while making the space feel larger. Steel and metal elements are incorporated throughout the cabin to balance the rustic structure of the cabin with a modern and industrial element.
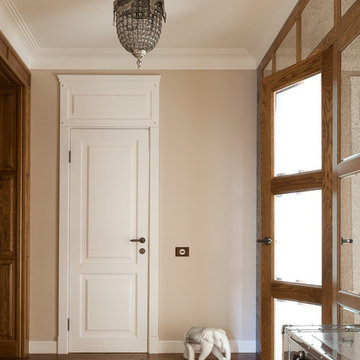
Заходя в квартиру, мы попадаем прихожую. На полу плитка с имитацией ковра, с первого шага радует вошедшего. Гости говорят, что настроение сразу поднимается, так и хочется скорее пройти, посмотреть, а что же там дальше?
В общей сложности в квартире три портала – в холл, кухню и гостиную. Вход в гостиную обрамлен фальш-зеркалами, что визуально расширяет пространство. Создается ощущение, что за дверями нас ждет выход на веранду, и далее в сад.
Другой портал в холле - книжный шкаф. В нем нашла место библиотека хозяев. Консоль, стилизованная под чемодан с заклепками, навеивает воспоминания о путешествиях. Брутальная каменная стена переходит в гостиную. На её фоне в гостиной особенно сентиментально смотрится бархатный диван с подушками, расшитыми бисером. Еще до начала ремонта хозяйка привезла его из Франции.
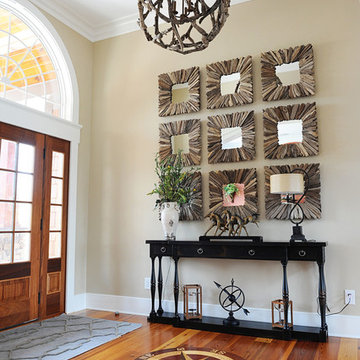
A coastal entry way featuring driftwood decor and a driftwood chandler.
Rustik inredning av en liten foajé, med beige väggar, mellanmörkt trägolv, en enkeldörr och mörk trädörr
Rustik inredning av en liten foajé, med beige väggar, mellanmörkt trägolv, en enkeldörr och mörk trädörr
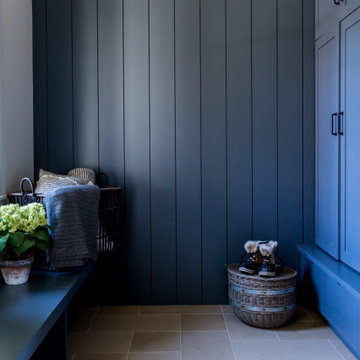
Large mudroom with blue cabinetry and wall paneling, and bench seating.
Bild på ett stort rustikt kapprum, med blå väggar och beiget golv
Bild på ett stort rustikt kapprum, med blå väggar och beiget golv
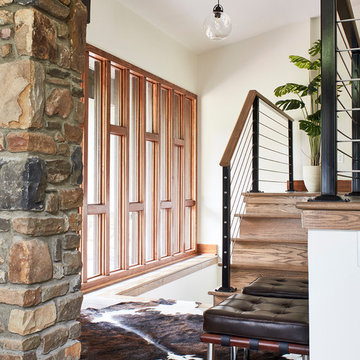
Idéer för små rustika ingångspartier, med vita väggar, klinkergolv i porslin, en enkeldörr, mellanmörk trädörr och grått golv
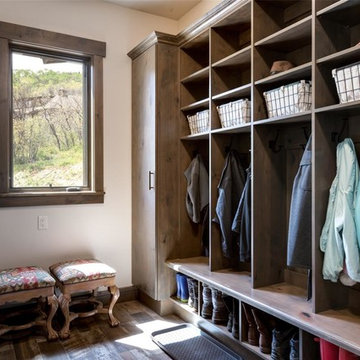
Mud Room garage Entry in Mountain Modern Contemporary Steamboat Springs Ski Resort Custom Home built by Amaron Folkestad General Contractors www.AmaronBuilders.com
Photos by Dan Tullos
Mountain Home Photography
703 foton på rustik entré
4