343 foton på rustik garderob och förvaring
Sortera efter:
Budget
Sortera efter:Populärt i dag
41 - 60 av 343 foton
Artikel 1 av 3
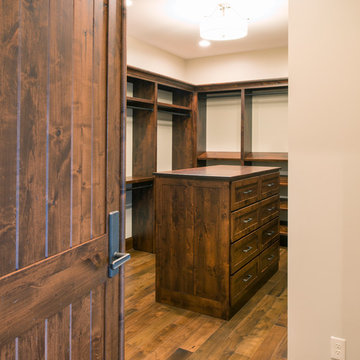
Master Closet
Idéer för ett stort rustikt walk-in-closet för könsneutrala, med öppna hyllor, skåp i mörkt trä, mellanmörkt trägolv och brunt golv
Idéer för ett stort rustikt walk-in-closet för könsneutrala, med öppna hyllor, skåp i mörkt trä, mellanmörkt trägolv och brunt golv
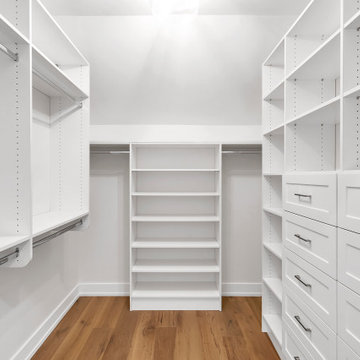
Master closet
Idéer för att renovera en stor rustik garderob för könsneutrala, med skåp i shakerstil, vita skåp, mellanmörkt trägolv och brunt golv
Idéer för att renovera en stor rustik garderob för könsneutrala, med skåp i shakerstil, vita skåp, mellanmörkt trägolv och brunt golv
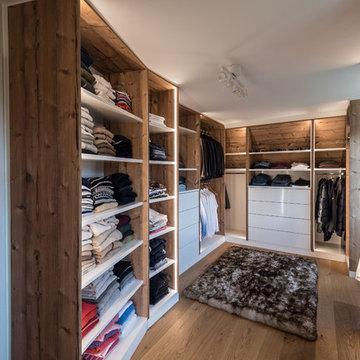
Inspiration för mellanstora rustika walk-in-closets för könsneutrala, med öppna hyllor, skåp i mellenmörkt trä, mellanmörkt trägolv och brunt golv
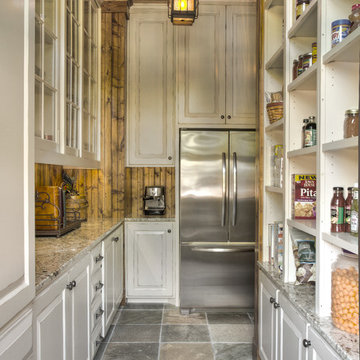
Scott Amundson
Foto på ett rustikt walk-in-closet, med luckor med upphöjd panel, vita skåp och skiffergolv
Foto på ett rustikt walk-in-closet, med luckor med upphöjd panel, vita skåp och skiffergolv
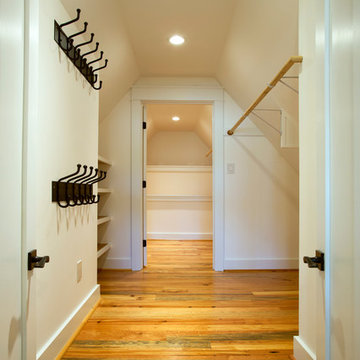
The design of this home was driven by the owners’ desire for a three-bedroom waterfront home that showcased the spectacular views and park-like setting. As nature lovers, they wanted their home to be organic, minimize any environmental impact on the sensitive site and embrace nature.
This unique home is sited on a high ridge with a 45° slope to the water on the right and a deep ravine on the left. The five-acre site is completely wooded and tree preservation was a major emphasis. Very few trees were removed and special care was taken to protect the trees and environment throughout the project. To further minimize disturbance, grades were not changed and the home was designed to take full advantage of the site’s natural topography. Oak from the home site was re-purposed for the mantle, powder room counter and select furniture.
The visually powerful twin pavilions were born from the need for level ground and parking on an otherwise challenging site. Fill dirt excavated from the main home provided the foundation. All structures are anchored with a natural stone base and exterior materials include timber framing, fir ceilings, shingle siding, a partial metal roof and corten steel walls. Stone, wood, metal and glass transition the exterior to the interior and large wood windows flood the home with light and showcase the setting. Interior finishes include reclaimed heart pine floors, Douglas fir trim, dry-stacked stone, rustic cherry cabinets and soapstone counters.
Exterior spaces include a timber-framed porch, stone patio with fire pit and commanding views of the Occoquan reservoir. A second porch overlooks the ravine and a breezeway connects the garage to the home.
Numerous energy-saving features have been incorporated, including LED lighting, on-demand gas water heating and special insulation. Smart technology helps manage and control the entire house.
Greg Hadley Photography
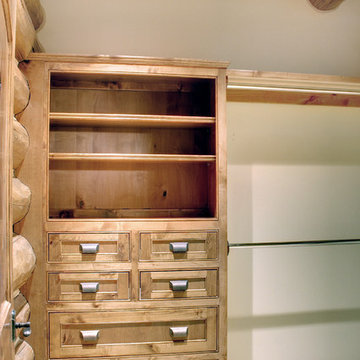
Exempel på ett mellanstort rustikt walk-in-closet för könsneutrala, med luckor med infälld panel, skåp i mellenmörkt trä, heltäckningsmatta och beiget golv
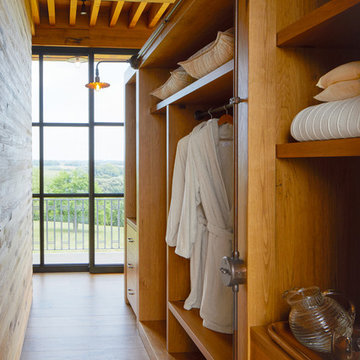
Photo: George Barberis
Idéer för ett rustikt klädskåp för könsneutrala, med öppna hyllor, skåp i mellenmörkt trä, mellanmörkt trägolv och brunt golv
Idéer för ett rustikt klädskåp för könsneutrala, med öppna hyllor, skåp i mellenmörkt trä, mellanmörkt trägolv och brunt golv
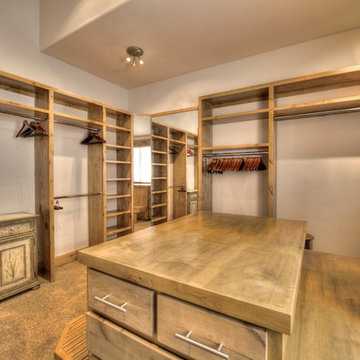
Studio Kiva Photography
Foto på ett stort rustikt walk-in-closet för könsneutrala, med skåp i ljust trä och heltäckningsmatta
Foto på ett stort rustikt walk-in-closet för könsneutrala, med skåp i ljust trä och heltäckningsmatta
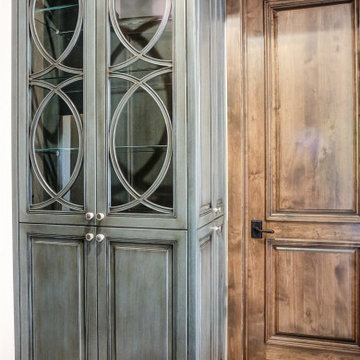
Rustik inredning av ett litet klädskåp, med luckor med glaspanel, blå skåp, marmorgolv och vitt golv
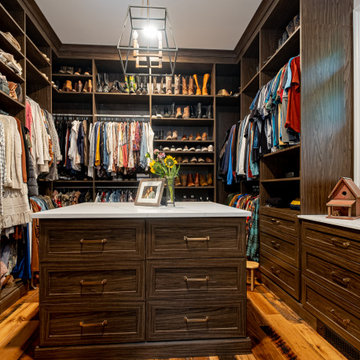
Large walk-in his and hers master bedroom closet with a large island in the center with drawers, shelving and rods for storage
Photos by VLG Photography
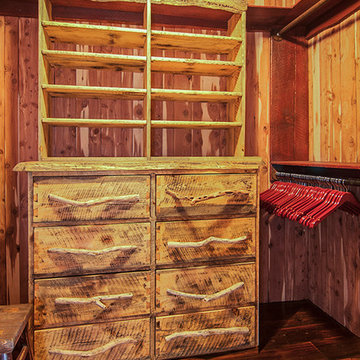
All the wood used in the remodel of this ranch house in South Central Kansas is reclaimed material. Berry Craig, the owner of Reclaimed Wood Creations Inc. searched the country to find the right woods to make this home a reflection of his abilities and a work of art. It started as a 50 year old metal building on a ranch, and was striped down to the red iron structure and completely transformed. It showcases his talent of turning a dream into a reality when it comes to anything wood. Show him a picture of what you would like and he can make it!
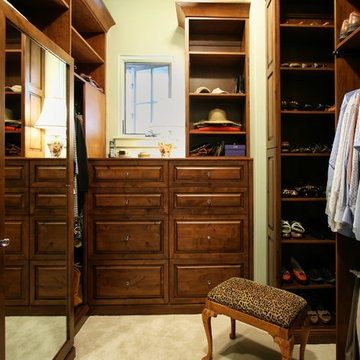
This Master Closet is a Rustic Knotty Alder with a Malt Brown stain & glazed. WW Photography
Idéer för ett rustikt walk-in-closet för könsneutrala, med luckor med upphöjd panel, skåp i mellenmörkt trä och heltäckningsmatta
Idéer för ett rustikt walk-in-closet för könsneutrala, med luckor med upphöjd panel, skåp i mellenmörkt trä och heltäckningsmatta
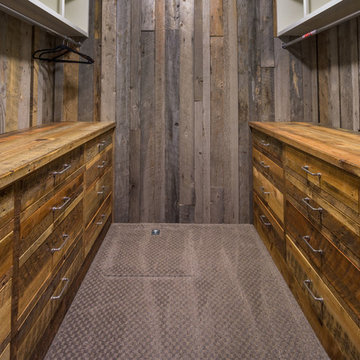
Ross Chandler
Idéer för att renovera ett mellanstort rustikt walk-in-closet för könsneutrala, med släta luckor, skåp i slitet trä och heltäckningsmatta
Idéer för att renovera ett mellanstort rustikt walk-in-closet för könsneutrala, med släta luckor, skåp i slitet trä och heltäckningsmatta
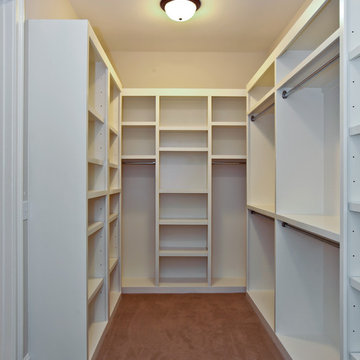
Inredning av ett rustikt mellanstort walk-in-closet för könsneutrala, med öppna hyllor, vita skåp och heltäckningsmatta
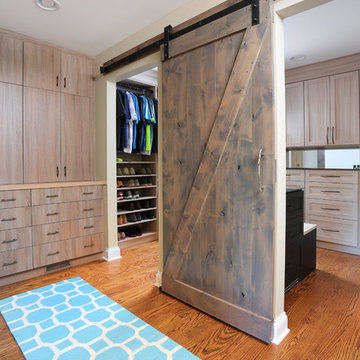
This closet also functions as a dressing suite. The barn door gives a rustic feel. A large hutch ensures that there is plenty of storage.
Idéer för stora rustika omklädningsrum för könsneutrala, med släta luckor, skåp i mellenmörkt trä, mellanmörkt trägolv och brunt golv
Idéer för stora rustika omklädningsrum för könsneutrala, med släta luckor, skåp i mellenmörkt trä, mellanmörkt trägolv och brunt golv
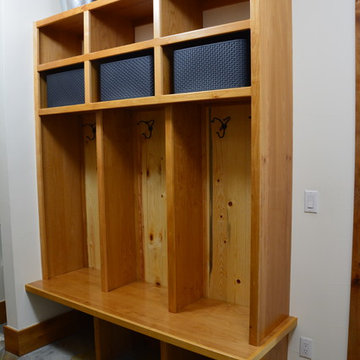
Mud room, alder cubbies with stone flooring
Inspiration för stora rustika walk-in-closets för könsneutrala, med bruna skåp, kalkstensgolv och flerfärgat golv
Inspiration för stora rustika walk-in-closets för könsneutrala, med bruna skåp, kalkstensgolv och flerfärgat golv
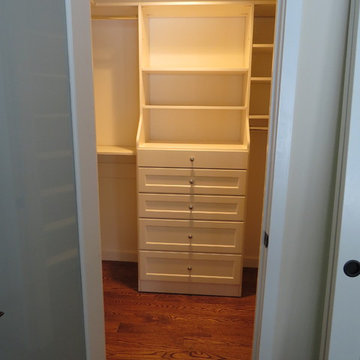
This once under utilized master closet has been given a great new look, and a much larger role in storing clothing for the lady of the house. Step in and see for yourself!
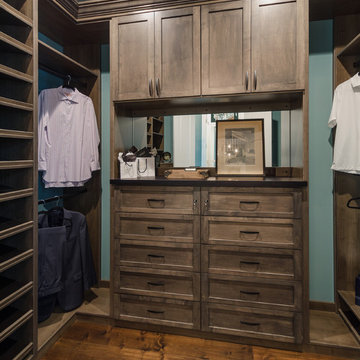
Men's walk-in closet with custom painted and stained wood.
Idéer för små rustika walk-in-closets för män, med skåp i mellenmörkt trä
Idéer för små rustika walk-in-closets för män, med skåp i mellenmörkt trä
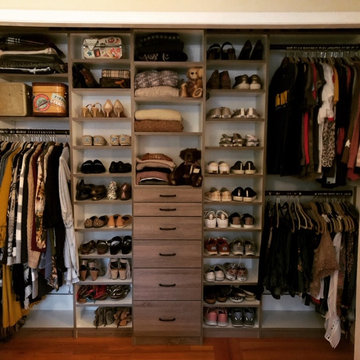
Inredning av en rustik liten garderob för kvinnor, med släta luckor, skåp i slitet trä och mellanmörkt trägolv
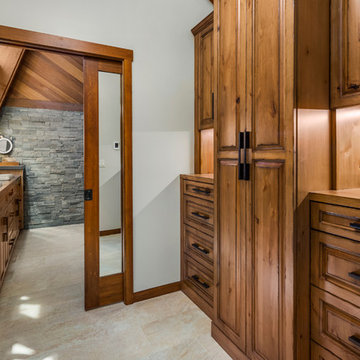
Andrew O'Neill, Clarity Northwest (Seattle)
Idéer för ett mellanstort rustikt walk-in-closet för könsneutrala, med luckor med upphöjd panel, skåp i mellenmörkt trä och klinkergolv i porslin
Idéer för ett mellanstort rustikt walk-in-closet för könsneutrala, med luckor med upphöjd panel, skåp i mellenmörkt trä och klinkergolv i porslin
343 foton på rustik garderob och förvaring
3