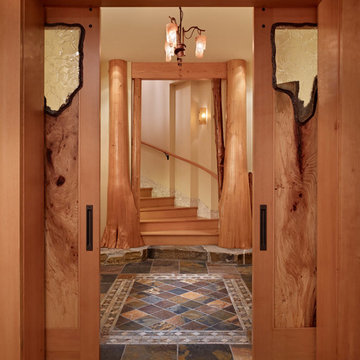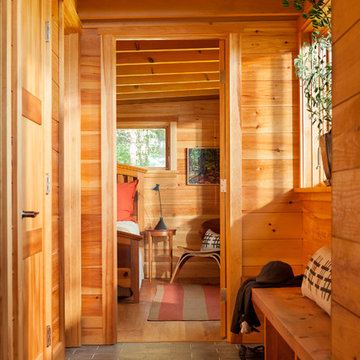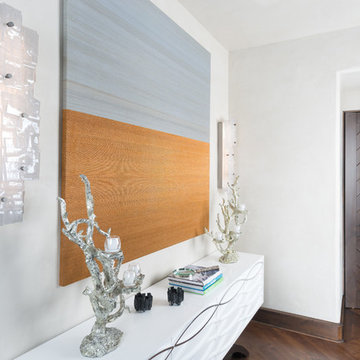57 foton på rustik hall, med skiffergolv
Sortera efter:
Budget
Sortera efter:Populärt i dag
21 - 40 av 57 foton
Artikel 1 av 3
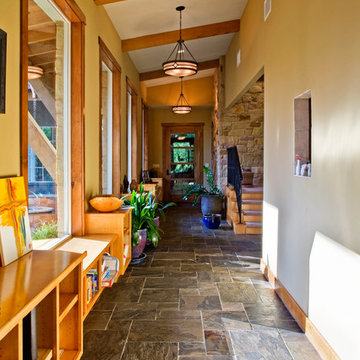
Thomas McConnell
Idéer för en rustik hall, med beige väggar, skiffergolv och brunt golv
Idéer för en rustik hall, med beige väggar, skiffergolv och brunt golv
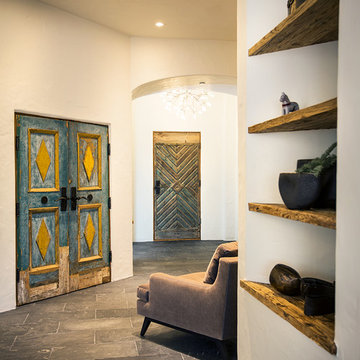
A hallway in a Rocky Mountain residence features authentic reclaimed European wood doors.
Rustik inredning av en hall, med vita väggar och skiffergolv
Rustik inredning av en hall, med vita väggar och skiffergolv
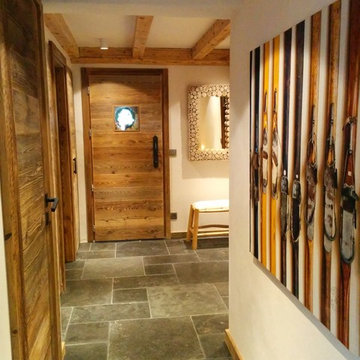
restructuration, complète, chalet, sciage, murs, porteurs, sols, parquet, chêne, rustique, pierre, bleu, charpente, sablée, montagne
Idéer för en mellanstor rustik hall, med vita väggar och skiffergolv
Idéer för en mellanstor rustik hall, med vita väggar och skiffergolv
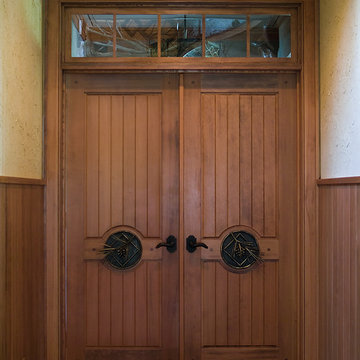
Bedroom Doors with Steel Ornamental Details
Foto på en stor rustik hall, med beige väggar och skiffergolv
Foto på en stor rustik hall, med beige väggar och skiffergolv
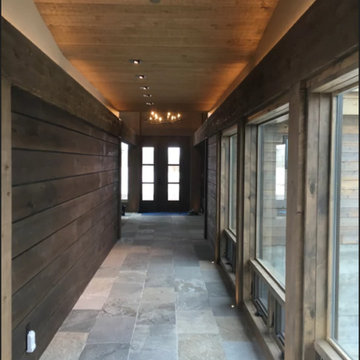
Home automation is an area of exponential technological growth and evolution. Properly executed lighting brings continuity, function and beauty to a living or working space. Whether it’s a small loft or a large business, light can completely change the ambiance of your home or office. Ambiance in Bozeman, MT offers residential and commercial customized lighting solutions and home automation that fits not only your lifestyle but offers decoration, safety and security. Whether you’re adding a room or looking to upgrade the current lighting in your home, we have the expertise necessary to exceed your lighting expectations.
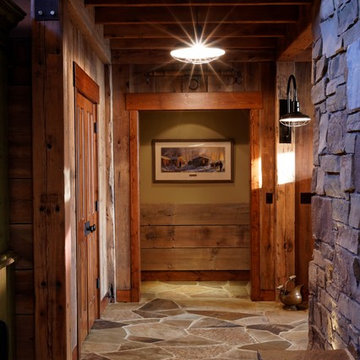
Jeffrey Bebee Photography
Rustik inredning av en mycket stor hall, med bruna väggar och skiffergolv
Rustik inredning av en mycket stor hall, med bruna väggar och skiffergolv
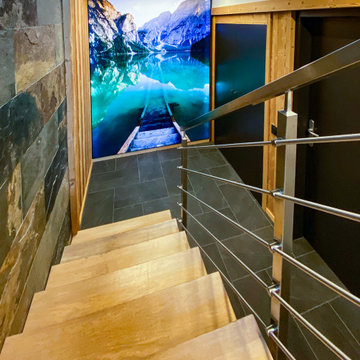
Aménagement du couloir de distribution et descente d'escalier d'un sous-sol.
Design et installation d'un mur habillé avec un caisson photo rétroéclairé afin de donner une sensation de profondeur.
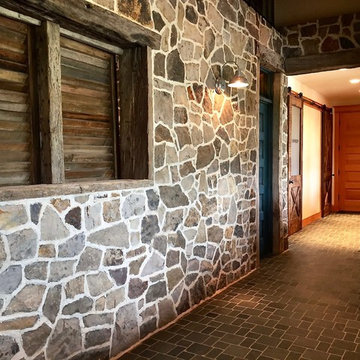
Main Hallway with Slate Tile and Antique Doors to the Powder Room, Laundry Room, and Entry Closet. Shutter doors to left open to the Parlor.
Photo Michael Rath
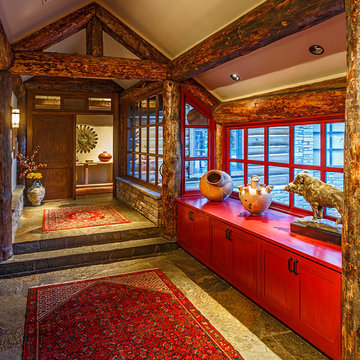
This gallery walk from the Main house to the Master Suite displays relics and art, red cabinets for contrast and an incredible view.
Tim Flanagan Architect
Veritas General Contractor
Finewood Interiors for cabinetry
Light and Tile Art for lighting and tile and counter tops.
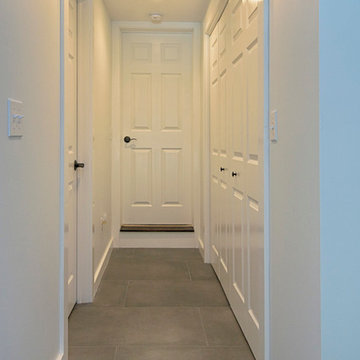
Design Builders & Remodeling is a one stop shop operation. From the start, design solutions are strongly rooted in practical applications and experience. Project planning takes into account the realities of the construction process and mindful of your established budget. All the work is centralized in one firm reducing the chances of costly or time consuming surprises. A solid partnership with solid professionals to help you realize your dreams for a new or improved home.

Photography by Roger Wade Studio
Rustik inredning av en stor hall, med skiffergolv, flerfärgade väggar och flerfärgat golv
Rustik inredning av en stor hall, med skiffergolv, flerfärgade väggar och flerfärgat golv
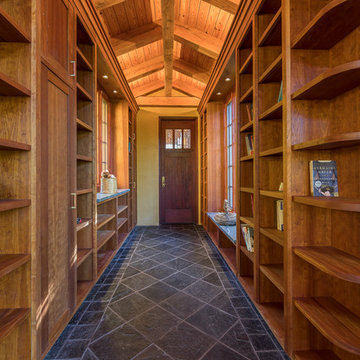
Inspiration för mellanstora rustika hallar, med bruna väggar, skiffergolv och svart golv
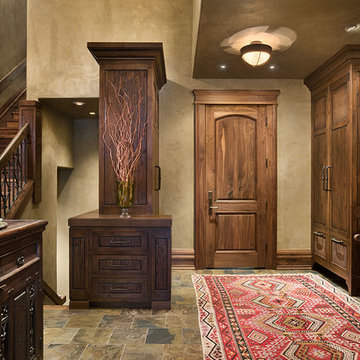
Roger Wade Studio
Inspiration för rustika hallar, med beige väggar och skiffergolv
Inspiration för rustika hallar, med beige väggar och skiffergolv
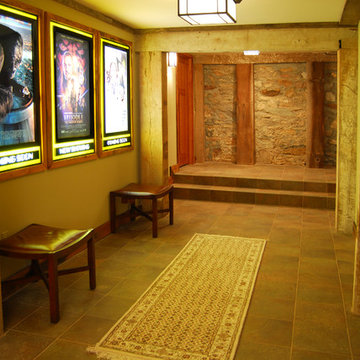
Idéer för en liten rustik hall, med bruna väggar, skiffergolv och flerfärgat golv
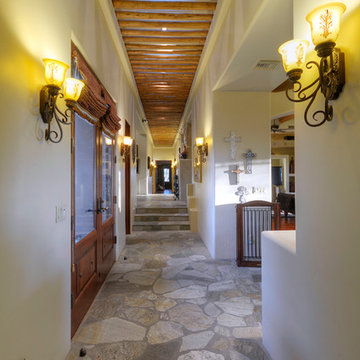
Reid Helms
Foto på en stor rustik hall, med beige väggar och skiffergolv
Foto på en stor rustik hall, med beige väggar och skiffergolv
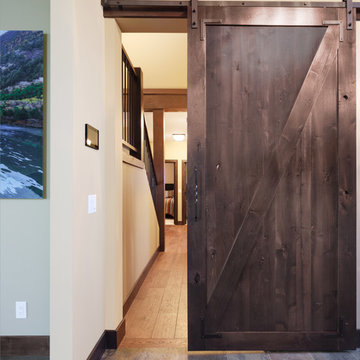
A handmade wood barndoor created for the space.
Exempel på en rustik hall, med beige väggar, skiffergolv och flerfärgat golv
Exempel på en rustik hall, med beige väggar, skiffergolv och flerfärgat golv
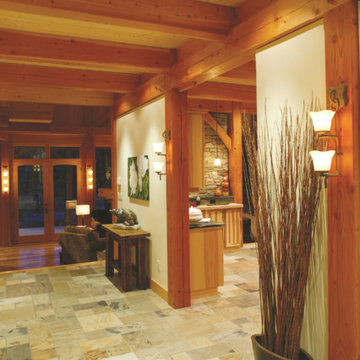
Welcome to upscale farm life! This 3 storey Timberframe Post and Beam home is full of natural light (with over 20 skylights letting in the sun!). Features such as bronze hardware, slate tiles and cedar siding ensure a cozy "home" ambience throughout. No chores to do here, with the natural landscaping, just sit back and relax!
57 foton på rustik hall, med skiffergolv
2
