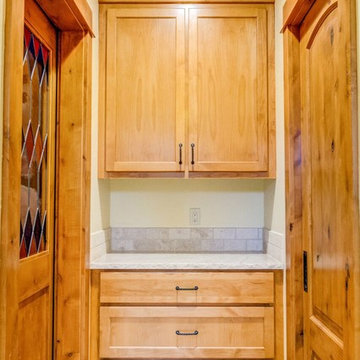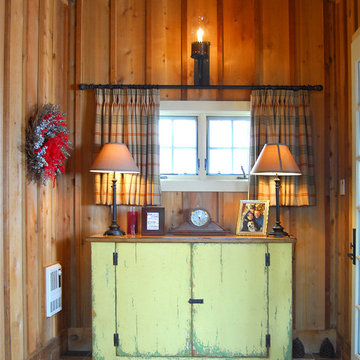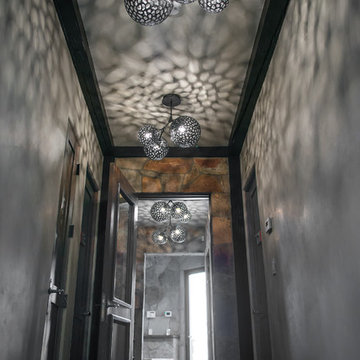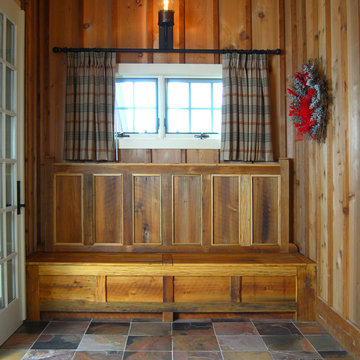57 foton på rustik hall, med skiffergolv
Sortera efter:
Budget
Sortera efter:Populärt i dag
41 - 57 av 57 foton
Artikel 1 av 3
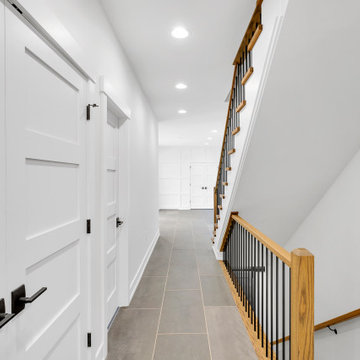
floating stairs
Foto på en mellanstor rustik hall, med vita väggar, skiffergolv och grått golv
Foto på en mellanstor rustik hall, med vita väggar, skiffergolv och grått golv
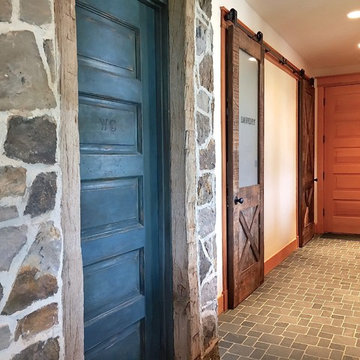
Main Hallway with Slate Tile and Antique Doors to the Powder Room, Laundry Room, and Entry Closet Michael Rath
Rustik inredning av en mellanstor hall, med beige väggar och skiffergolv
Rustik inredning av en mellanstor hall, med beige väggar och skiffergolv
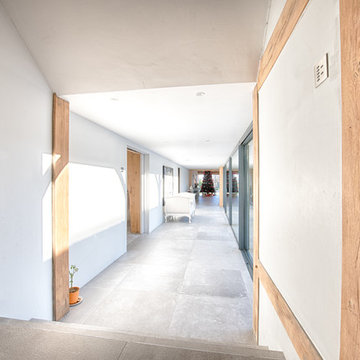
A beautiful new build welsh oak house in the Cardiff area.
"When we decided to build our dream Welsh Oak timber frame house, we decided to contract Smarta to project manage the development from the laying of the foundations to the landscaping of the garden. Right from the start, we have found the team at Smarta to be friendly and approachable, with a “can do” approach – no matter how last minute! A major advantage that we have found with Smarta is that instead of having to deal with numerous different trades and companies, our life was simplified and less stressful since Smarta relieved us of that burden and oversaw everything, from the electrical and plumbing installation through to the installation of multi-room audio and home cinema."
- Home Owner
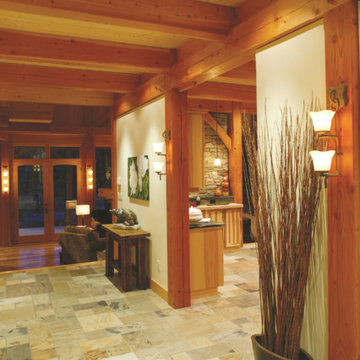
Welcome to upscale farm life! This 3 storey Timberframe Post and Beam home is full of natural light (with over 20 skylights letting in the sun!). Features such as bronze hardware, slate tiles and cedar siding ensure a cozy "home" ambience throughout. No chores to do here, with the natural landscaping, just sit back and relax!
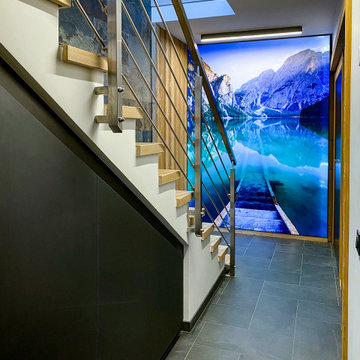
Aménagement du couloir de distribution et descente d'escalier d'un sous-sol.
Design et installation d'un mur habillé avec un caisson photo rétroéclairé afin de donner une sensation de profondeur.
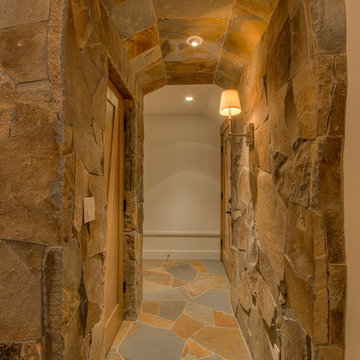
This hall was created by moving the existing stairs over to the left. it's part of a completely new entrance experience to the home.
Foto på en mycket stor rustik hall, med flerfärgade väggar och skiffergolv
Foto på en mycket stor rustik hall, med flerfärgade väggar och skiffergolv
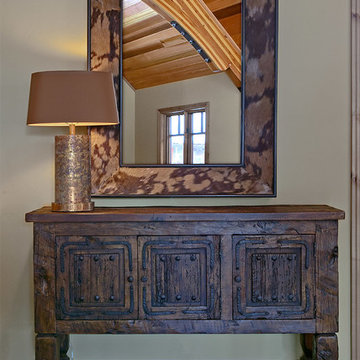
saintpierre.co
Idéer för att renovera en mellanstor rustik hall, med beige väggar och skiffergolv
Idéer för att renovera en mellanstor rustik hall, med beige väggar och skiffergolv
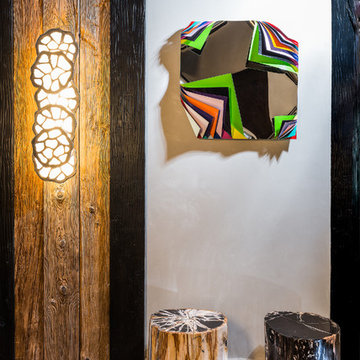
Photo-Jay Rush
Idéer för att renovera en rustik hall, med beige väggar och skiffergolv
Idéer för att renovera en rustik hall, med beige väggar och skiffergolv

Whitney Kamman Photography
Idéer för att renovera en rustik hall, med bruna väggar, skiffergolv och grått golv
Idéer för att renovera en rustik hall, med bruna väggar, skiffergolv och grått golv

Located in Whitefish, Montana near one of our nation’s most beautiful national parks, Glacier National Park, Great Northern Lodge was designed and constructed with a grandeur and timelessness that is rarely found in much of today’s fast paced construction practices. Influenced by the solid stacked masonry constructed for Sperry Chalet in Glacier National Park, Great Northern Lodge uniquely exemplifies Parkitecture style masonry. The owner had made a commitment to quality at the onset of the project and was adamant about designating stone as the most dominant material. The criteria for the stone selection was to be an indigenous stone that replicated the unique, maroon colored Sperry Chalet stone accompanied by a masculine scale. Great Northern Lodge incorporates centuries of gained knowledge on masonry construction with modern design and construction capabilities and will stand as one of northern Montana’s most distinguished structures for centuries to come.
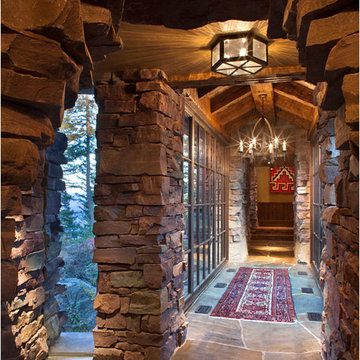
Located in Whitefish, Montana near one of our nation’s most beautiful national parks, Glacier National Park, Great Northern Lodge was designed and constructed with a grandeur and timelessness that is rarely found in much of today’s fast paced construction practices. Influenced by the solid stacked masonry constructed for Sperry Chalet in Glacier National Park, Great Northern Lodge uniquely exemplifies Parkitecture style masonry. The owner had made a commitment to quality at the onset of the project and was adamant about designating stone as the most dominant material. The criteria for the stone selection was to be an indigenous stone that replicated the unique, maroon colored Sperry Chalet stone accompanied by a masculine scale. Great Northern Lodge incorporates centuries of gained knowledge on masonry construction with modern design and construction capabilities and will stand as one of northern Montana’s most distinguished structures for centuries to come.
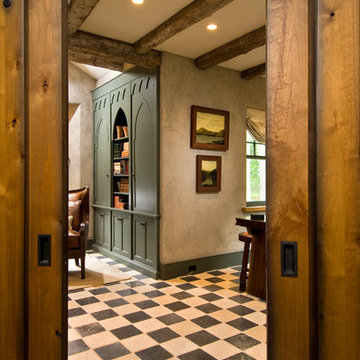
A European-California influenced Custom Home sits on a hill side with an incredible sunset view of Saratoga Lake. This exterior is finished with reclaimed Cypress, Stucco and Stone. While inside, the gourmet kitchen, dining and living areas, custom office/lounge and Witt designed and built yoga studio create a perfect space for entertaining and relaxation. Nestle in the sun soaked veranda or unwind in the spa-like master bath; this home has it all. Photos by Randall Perry Photography.
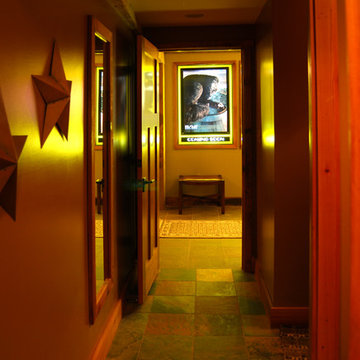
Idéer för en liten rustik hall, med bruna väggar, skiffergolv och flerfärgat golv
57 foton på rustik hall, med skiffergolv
3
