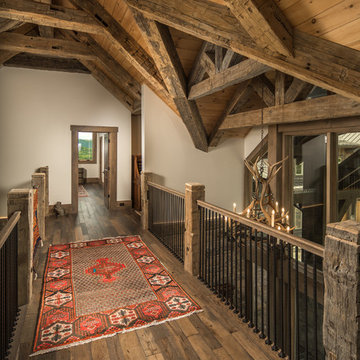490 foton på rustik hall
Sortera efter:
Budget
Sortera efter:Populärt i dag
21 - 40 av 490 foton
Artikel 1 av 3
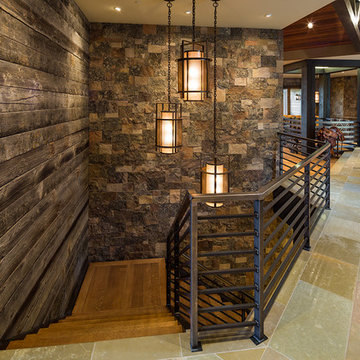
Karl Neumann Photography
Bild på en mycket stor rustik hall, med kalkstensgolv, beige väggar och flerfärgat golv
Bild på en mycket stor rustik hall, med kalkstensgolv, beige väggar och flerfärgat golv
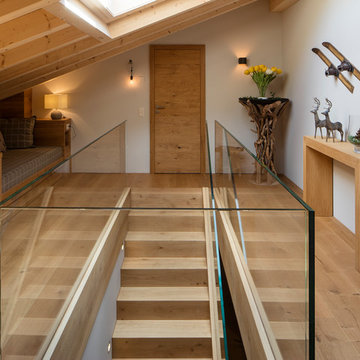
Das Treppenhaus führt in einen persönlichen Erholungsbereich in welchen man sich gerne zurückzieht um zu entspannen.
Idéer för att renovera en mellanstor rustik hall, med vita väggar och ljust trägolv
Idéer för att renovera en mellanstor rustik hall, med vita väggar och ljust trägolv
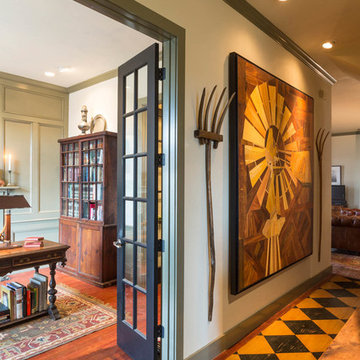
Gary Logan
Inspiration för mellanstora rustika hallar, med vita väggar och mellanmörkt trägolv
Inspiration för mellanstora rustika hallar, med vita väggar och mellanmörkt trägolv
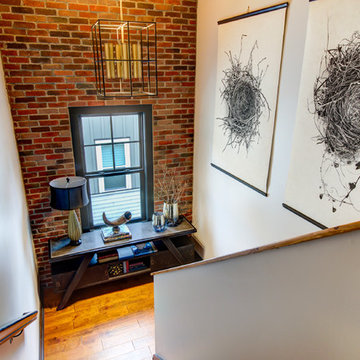
New View Photography
Inspiration för små rustika hallar, med vita väggar, mellanmörkt trägolv och brunt golv
Inspiration för små rustika hallar, med vita väggar, mellanmörkt trägolv och brunt golv
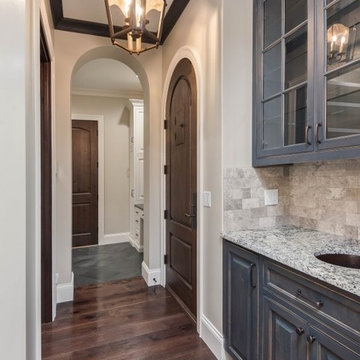
Photography by Ryan Theede
Idéer för en stor rustik hall, med vita väggar, mörkt trägolv och brunt golv
Idéer för en stor rustik hall, med vita väggar, mörkt trägolv och brunt golv
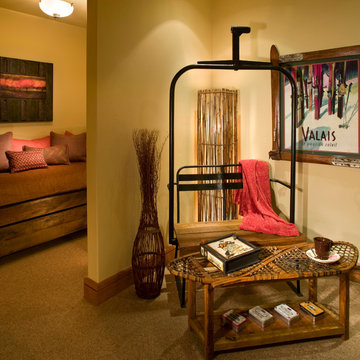
Laura Mettler
Bild på en mellanstor rustik hall, med beige väggar, heltäckningsmatta och beiget golv
Bild på en mellanstor rustik hall, med beige väggar, heltäckningsmatta och beiget golv
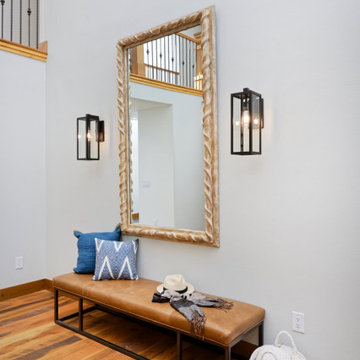
Our Denver studio designed this home to reflect the stunning mountains that it is surrounded by. See how we did it.
---
Project designed by Denver, Colorado interior designer Margarita Bravo. She serves Denver as well as surrounding areas such as Cherry Hills Village, Englewood, Greenwood Village, and Bow Mar.
For more about MARGARITA BRAVO, click here: https://www.margaritabravo.com/
To learn more about this project, click here: https://www.margaritabravo.com/portfolio/mountain-chic-modern-rustic-home-denver/

This three-story vacation home for a family of ski enthusiasts features 5 bedrooms and a six-bed bunk room, 5 1/2 bathrooms, kitchen, dining room, great room, 2 wet bars, great room, exercise room, basement game room, office, mud room, ski work room, decks, stone patio with sunken hot tub, garage, and elevator.
The home sits into an extremely steep, half-acre lot that shares a property line with a ski resort and allows for ski-in, ski-out access to the mountain’s 61 trails. This unique location and challenging terrain informed the home’s siting, footprint, program, design, interior design, finishes, and custom made furniture.
The home features heavy Douglas Fir post and beam construction with Structural Insulated Panels (SIPS), a completely round turret office with two curved doors and bay windows, two-story granite chimney, ski slope access via a footbridge on the third level, and custom-made furniture and finishes infused with a ski aesthetic including bar stools with ski pole basket bases, an iron boot rack with ski tip shaped holders, and a large great room chandelier sourced from a western company known for their ski lodge lighting.
In formulating and executing a design for the home, the client, architect, builder Dave LeBlanc of The Lawton Compnay, interior designer Randy Trainor of C. Randolph Trainor, LLC, and millworker Mitch Greaves of Littleton Millwork relied on their various personal experiences skiing, ski racing, coaching, and participating in adventure ski travel. These experiences allowed the team to truly “see” how the home would be used and design spaces that supported and enhanced the client’s ski experiences while infusing a natural North Country aesthetic.
Credit: Samyn-D'Elia Architects
Project designed by Franconia interior designer Randy Trainor. She also serves the New Hampshire Ski Country, Lake Regions and Coast, including Lincoln, North Conway, and Bartlett.
For more about Randy Trainor, click here: https://crtinteriors.com/

Inredning av en rustik stor hall, med bruna väggar, betonggolv och brunt golv
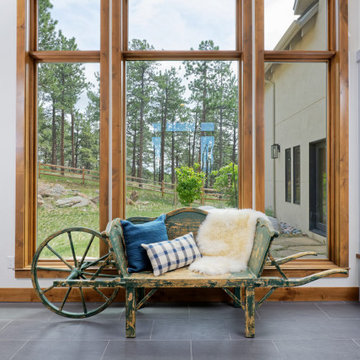
The first thing you notice about this property is the stunning views of the mountains, and our clients wanted to showcase this. We selected pieces that complement and highlight the scenery. Our clients were in love with their brown leather couches, so we knew we wanted to keep them from the beginning. This was the focal point for the selections in the living room, and we were able to create a cohesive, rustic, mountain-chic space. The home office was another critical part of the project as both clients work from home. We repurposed a handmade table that was made by the client’s family and used it as a double-sided desk. We painted the fireplace in a gorgeous green accent to make it pop.
Finding the balance between statement pieces and statement views made this project a unique and incredibly rewarding experience.
---
Project designed by Miami interior designer Margarita Bravo. She serves Miami as well as surrounding areas such as Coconut Grove, Key Biscayne, Miami Beach, North Miami Beach, and Hallandale Beach.
For more about MARGARITA BRAVO, click here: https://www.margaritabravo.com/
To learn more about this project, click here: https://www.margaritabravo.com/portfolio/mountain-chic-modern-rustic-home-denver/
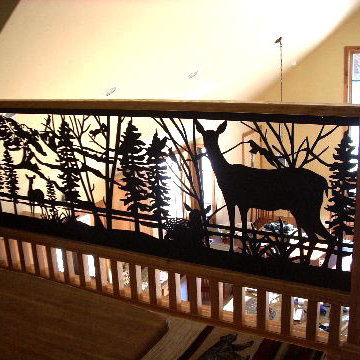
This balcony or loft railing design highlights the deer family in the forest with pine trees.
The railing is powder coated steel that never needs painting and has been cut by a water jet to show all of the fine details. Standard and custom railing panels available.
Call 888-743-2325 to discuss your project with our friendly staff or visit our website at www.NatureRails.com
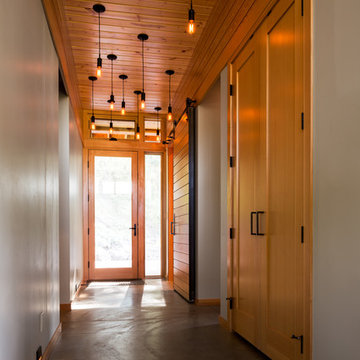
Idéer för att renovera en mellanstor rustik hall, med vita väggar, betonggolv och grått golv
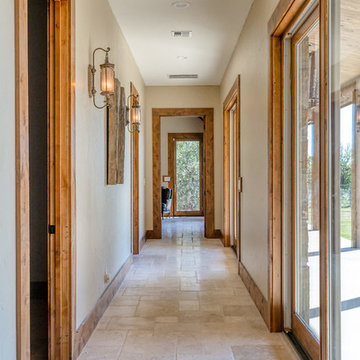
Hallway with travertine flooring, sliding glass doors wood trim and door cases, wall lighting.
Idéer för mellanstora rustika hallar, med beige väggar, travertin golv och beiget golv
Idéer för mellanstora rustika hallar, med beige väggar, travertin golv och beiget golv
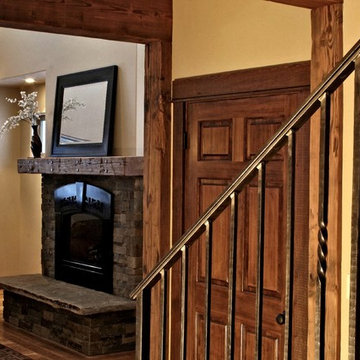
Idéer för mellanstora rustika hallar, med beige väggar, mellanmörkt trägolv och brunt golv
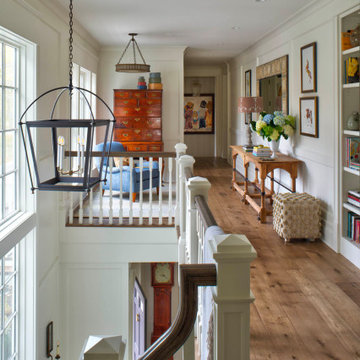
A traditional hallway design with antique accents and custom millwork.
Bild på en rustik hall
Bild på en rustik hall
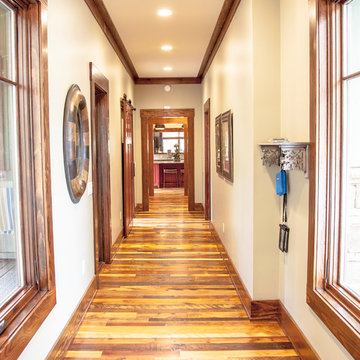
The owners of this beautiful home have a strong interest in the classic lodges of the National Parks. MossCreek worked with them on designing a home that paid homage to these majestic structures while at the same time providing a modern space for family gatherings and relaxed lakefront living. With large-scale exterior elements, and soaring interior timber frame work featuring handmade iron work, this home is a fitting tribute to a uniquely American architectural heritage.
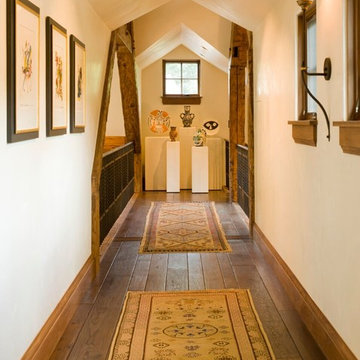
Photo by David O. Marlow
Inredning av en rustik mellanstor hall, med vita väggar, mellanmörkt trägolv och brunt golv
Inredning av en rustik mellanstor hall, med vita väggar, mellanmörkt trägolv och brunt golv
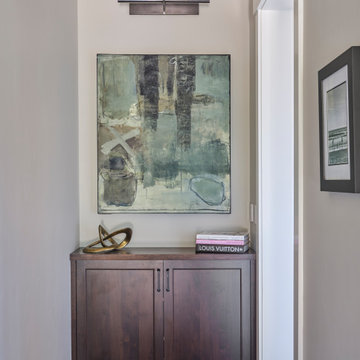
From architecture to finishing touches, this Napa Valley home exudes elegance, sophistication and rustic charm.
In the gracefully adorned hallway, elegant furniture stands against neutral walls adorned with captivating artwork. Thoughtful decor accents complete the picture of sophistication.
---
Project by Douglah Designs. Their Lafayette-based design-build studio serves San Francisco's East Bay areas, including Orinda, Moraga, Walnut Creek, Danville, Alamo Oaks, Diablo, Dublin, Pleasanton, Berkeley, Oakland, and Piedmont.
For more about Douglah Designs, see here: http://douglahdesigns.com/
To learn more about this project, see here: https://douglahdesigns.com/featured-portfolio/napa-valley-wine-country-home-design/
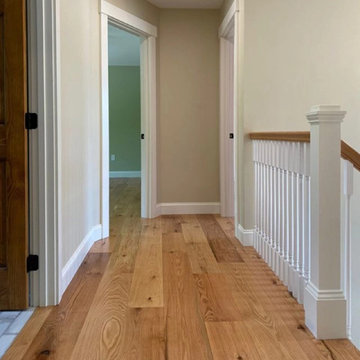
This charming New Hampshire residence features very rare rustic-grade Red Oak Planks in 8″ widths, finished with an oil-based, satin-sheen finish.
Flooring: Character Red Oak Plank Flooring in 8″ widths
Finish: Vermont Plank Flooring Aldrich House Finish
Construction: Valken Construction
Please note: Character Grade Red Oak timber is extremely difficult to source, and may be available by special request only. Character Grade White Oak may be preferable to achieve this look.
490 foton på rustik hall
2
