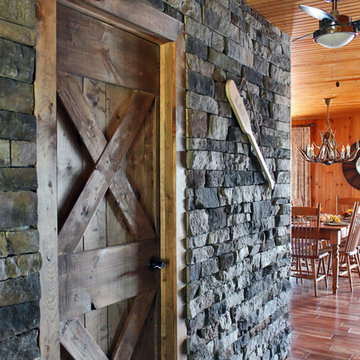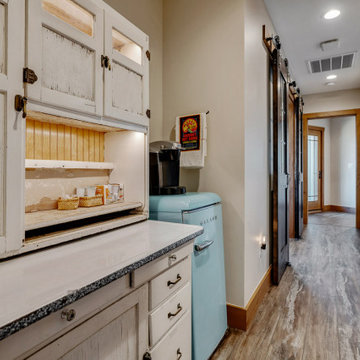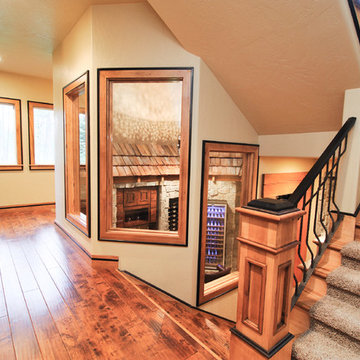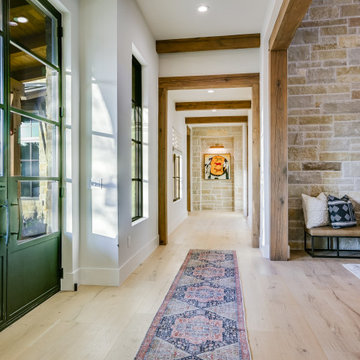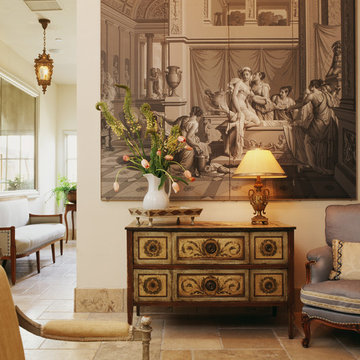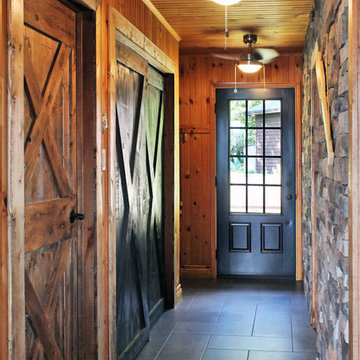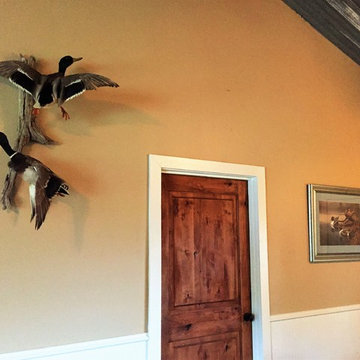218 foton på rustik hall
Sortera efter:
Budget
Sortera efter:Populärt i dag
121 - 140 av 218 foton
Artikel 1 av 3
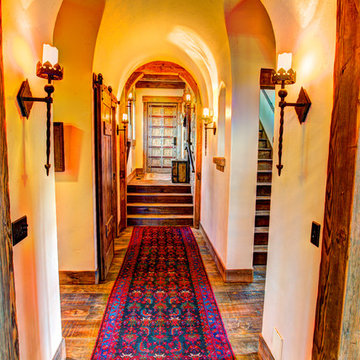
Working closely with the home owners and the builder, Jess Alway, Inc., Patty Jones of Patty Jones Design, LLC selected and designed interior finishes for this custom home which features distressed oak wood cabinetry with custom stain to create an old world effect, reclaimed wide plank fir hardwood, hand made tile mural in range back splash, granite slab counter tops with thick chiseled edges, custom designed interior and exterior doors, stained glass windows provided by the home owners, antiqued travertine tile, and many other unique features. Patty also selected exterior finishes – stain and paint colors, stone, roof color, etc. and was involved early with the initial planning working with the home architectural designer including preparing the presentation board and documentation for the Architectural Review Committee.
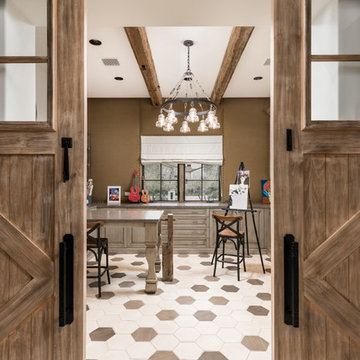
Home studio with double entry doors, exposed beams, tile flooring, and custom window treatments.
Rustik inredning av en mycket stor hall, med vita väggar, mörkt trägolv och flerfärgat golv
Rustik inredning av en mycket stor hall, med vita väggar, mörkt trägolv och flerfärgat golv
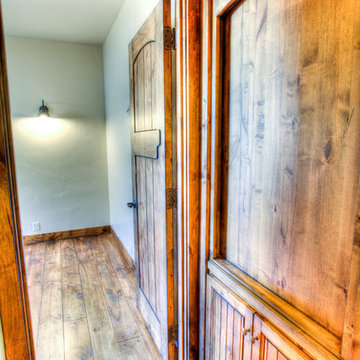
Bedell Photography
Idéer för små rustika hallar, med beige väggar och mellanmörkt trägolv
Idéer för små rustika hallar, med beige väggar och mellanmörkt trägolv
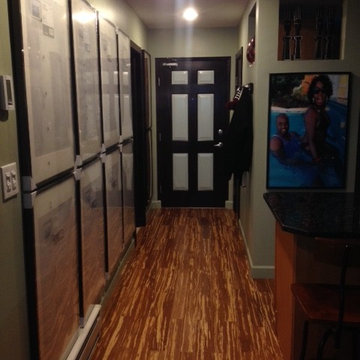
Rustic meets coastal in this modern and bold space.
Idéer för mellanstora rustika hallar, med gröna väggar och ljust trägolv
Idéer för mellanstora rustika hallar, med gröna väggar och ljust trägolv
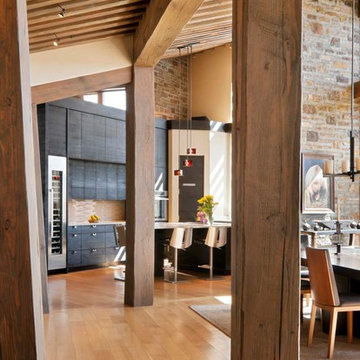
david marlow
Inspiration för en mycket stor rustik hall, med beige väggar, ljust trägolv och beiget golv
Inspiration för en mycket stor rustik hall, med beige väggar, ljust trägolv och beiget golv
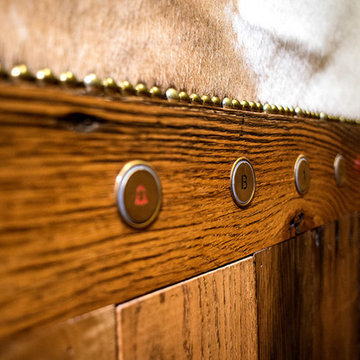
The car operating panel of the elevator was custom made and incorporated into the chair rail. Shannon Fontaine, photographer
Inredning av en rustik mellanstor hall
Inredning av en rustik mellanstor hall
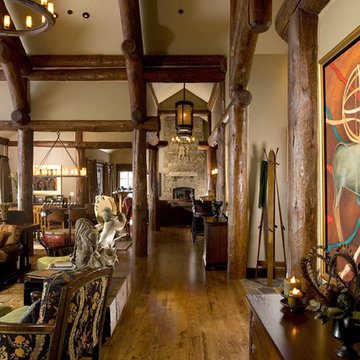
All of the interior spaces are open to each other and are accessed on a central circulation space. The fireplace in the family room is the termination of the space as viewed from the double doors into the master suite.
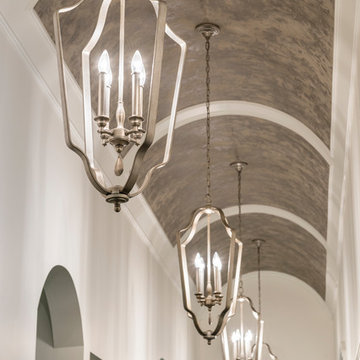
The “Rustic Classic” is a 17,000 square foot custom home built for a special client, a famous musician who wanted a home befitting a rockstar. This Langley, B.C. home has every detail you would want on a custom build.
For this home, every room was completed with the highest level of detail and craftsmanship; even though this residence was a huge undertaking, we didn’t take any shortcuts. From the marble counters to the tasteful use of stone walls, we selected each material carefully to create a luxurious, livable environment. The windows were sized and placed to allow for a bright interior, yet they also cultivate a sense of privacy and intimacy within the residence. Large doors and entryways, combined with high ceilings, create an abundance of space.
A home this size is meant to be shared, and has many features intended for visitors, such as an expansive games room with a full-scale bar, a home theatre, and a kitchen shaped to accommodate entertaining. In any of our homes, we can create both spaces intended for company and those intended to be just for the homeowners - we understand that each client has their own needs and priorities.
Our luxury builds combine tasteful elegance and attention to detail, and we are very proud of this remarkable home. Contact us if you would like to set up an appointment to build your next home! Whether you have an idea in mind or need inspiration, you’ll love the results.
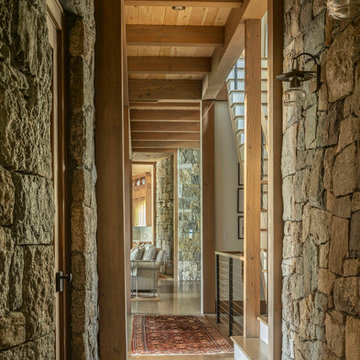
Foto på en stor rustik hall, med grå väggar, mellanmörkt trägolv och brunt golv
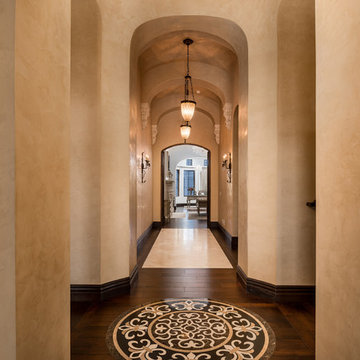
We love these arched hallways, the marble and wood floor, mosaic floor tile, and the custom chandeliers!
Exempel på en mycket stor rustik hall, med beige väggar, mörkt trägolv och brunt golv
Exempel på en mycket stor rustik hall, med beige väggar, mörkt trägolv och brunt golv
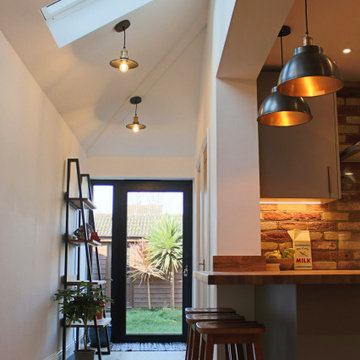
Rustik inredning av en liten hall, med vita väggar, laminatgolv och brunt golv
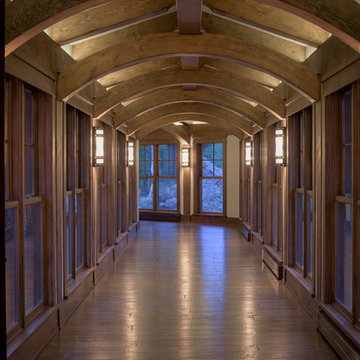
Damon Searles
Foto på en stor rustik hall, med mörkt trägolv
Foto på en stor rustik hall, med mörkt trägolv
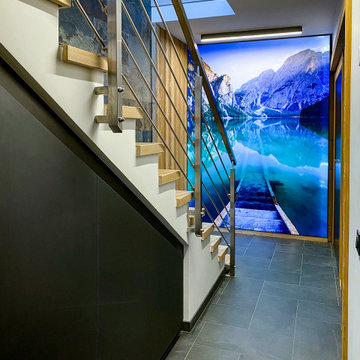
Aménagement du couloir de distribution et descente d'escalier d'un sous-sol.
Design et installation d'un mur habillé avec un caisson photo rétroéclairé afin de donner une sensation de profondeur.
218 foton på rustik hall
7
