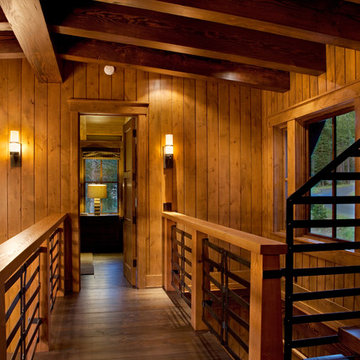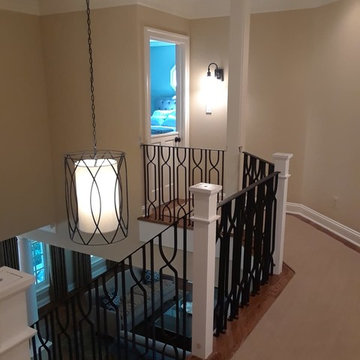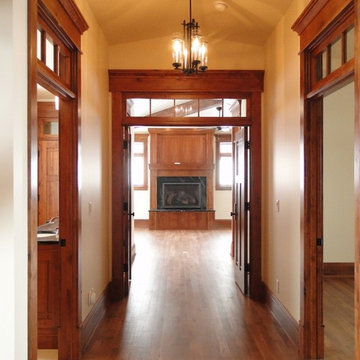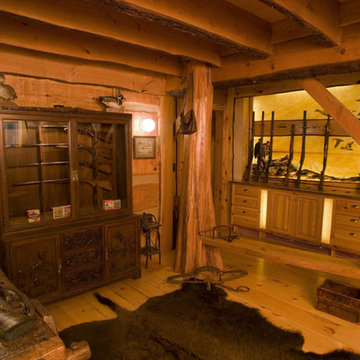218 foton på rustik hall
Sortera efter:
Budget
Sortera efter:Populärt i dag
101 - 120 av 218 foton
Artikel 1 av 3
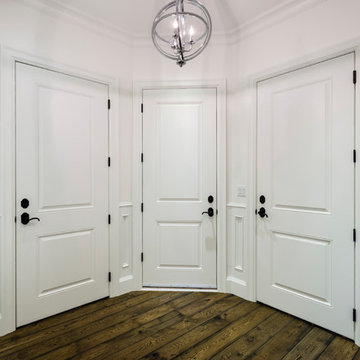
The “Rustic Classic” is a 17,000 square foot custom home built for a special client, a famous musician who wanted a home befitting a rockstar. This Langley, B.C. home has every detail you would want on a custom build.
For this home, every room was completed with the highest level of detail and craftsmanship; even though this residence was a huge undertaking, we didn’t take any shortcuts. From the marble counters to the tasteful use of stone walls, we selected each material carefully to create a luxurious, livable environment. The windows were sized and placed to allow for a bright interior, yet they also cultivate a sense of privacy and intimacy within the residence. Large doors and entryways, combined with high ceilings, create an abundance of space.
A home this size is meant to be shared, and has many features intended for visitors, such as an expansive games room with a full-scale bar, a home theatre, and a kitchen shaped to accommodate entertaining. In any of our homes, we can create both spaces intended for company and those intended to be just for the homeowners - we understand that each client has their own needs and priorities.
Our luxury builds combine tasteful elegance and attention to detail, and we are very proud of this remarkable home. Contact us if you would like to set up an appointment to build your next home! Whether you have an idea in mind or need inspiration, you’ll love the results.
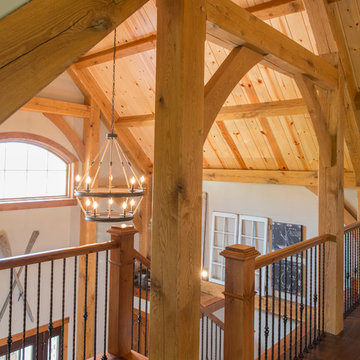
Shrock Premier Custom Construction often partners with Oakbridge Timber Framing to create memorable homes reflecting time honored traditions, superior quality, and rich detail. This stunning timber frame lake front home instantly surrounds you with warmth and luxury. The inviting floorplan welcomes family and friends to gather in the open concept kitchen, great room, and dining areas. The home caters to soothing lake views which span the back. Interior spaces transition beautifully out to a covered deck for comfortable outdoor living. For additional outdoor fun, Shrock Construction built a spacious walk-out patio with a firepit, a hot tub area, and plenty of space for seating. The luxurious lake side master suite is on the main level. The fully timber framed lower level is certainly a favorite gathering area featuring a bar area, a sitting area with a fireplace , a game area, and sleeping quarters. Guests can also sleep in comfort on the top floor. The amazing exposed timers showcase the craftsmanship invested into this lovely home and its finishing details reflect the high standards of Shrock Premier Custom Construction.
Fred Hanson
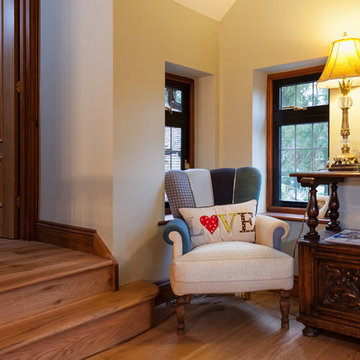
Surrey House landing.
Photography by Ben Tynegate www.ben-tynegate.com
Exempel på en stor rustik hall, med gula väggar och ljust trägolv
Exempel på en stor rustik hall, med gula väggar och ljust trägolv
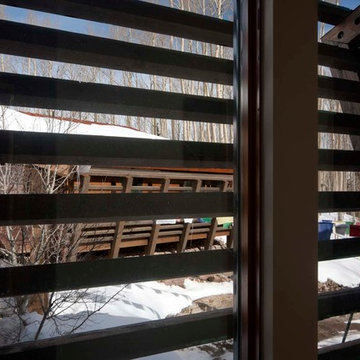
david marlow
Exterior trellis screen infant of floor to ceiling glass walls.
Inredning av en rustik mycket stor hall, med bruna väggar, ljust trägolv och beiget golv
Inredning av en rustik mycket stor hall, med bruna väggar, ljust trägolv och beiget golv
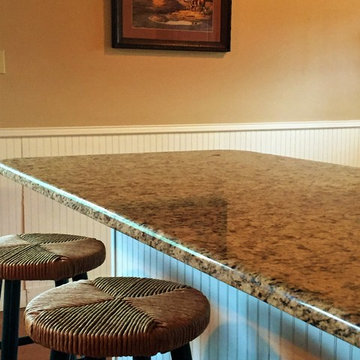
Idéer för att renovera en mellanstor rustik hall, med beige väggar och betonggolv
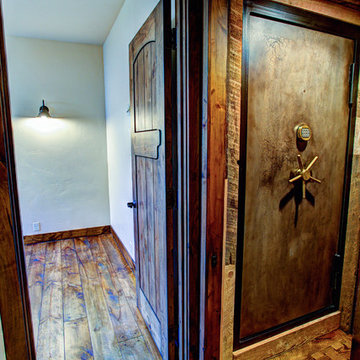
Bedell Photography
Idéer för att renovera en liten rustik hall, med beige väggar och mellanmörkt trägolv
Idéer för att renovera en liten rustik hall, med beige väggar och mellanmörkt trägolv
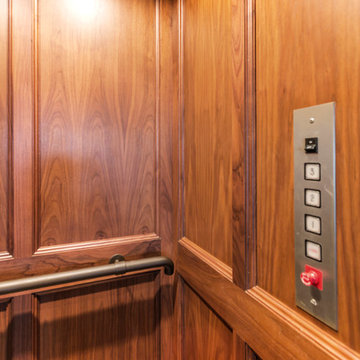
Lowell Custom Homes, Lake Geneva, WI.
This private lakeside retreat in Lake Geneva, Wisconsin
Elevator interior with wood paneling
Idéer för mellanstora rustika hallar, med bruna väggar
Idéer för mellanstora rustika hallar, med bruna väggar
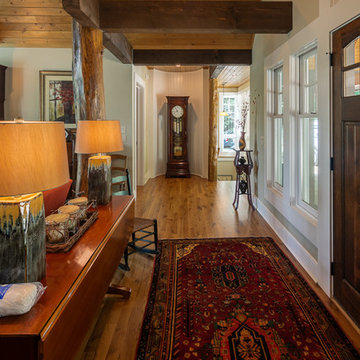
VPC Builders
Exempel på en mellanstor rustik hall, med beige väggar, mellanmörkt trägolv och brunt golv
Exempel på en mellanstor rustik hall, med beige väggar, mellanmörkt trägolv och brunt golv
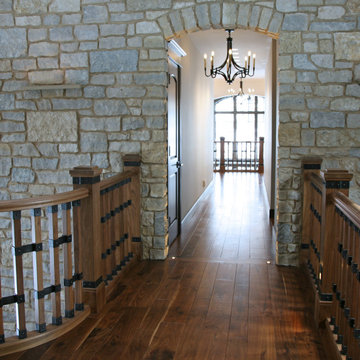
The entryway and interior halls were all planned to have an element of surprise. Each hall has a feature that makes traveling through the home interesting. From the catwalk over the entry foyer to the built-in window seat~ every approach is interesting.
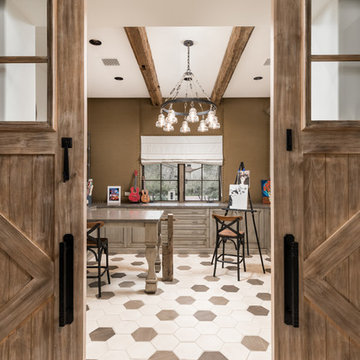
World Renowned Architecture Firm Fratantoni Design created this beautiful home! They design home plans for families all over the world in any size and style. They also have in-house Interior Designer Firm Fratantoni Interior Designers and world class Luxury Home Building Firm Fratantoni Luxury Estates! Hire one or all three companies to design and build and or remodel your home!
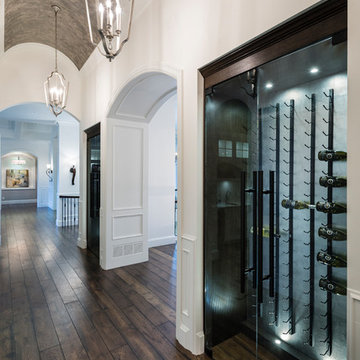
The “Rustic Classic” is a 17,000 square foot custom home built for a special client, a famous musician who wanted a home befitting a rockstar. This Langley, B.C. home has every detail you would want on a custom build.
For this home, every room was completed with the highest level of detail and craftsmanship; even though this residence was a huge undertaking, we didn’t take any shortcuts. From the marble counters to the tasteful use of stone walls, we selected each material carefully to create a luxurious, livable environment. The windows were sized and placed to allow for a bright interior, yet they also cultivate a sense of privacy and intimacy within the residence. Large doors and entryways, combined with high ceilings, create an abundance of space.
A home this size is meant to be shared, and has many features intended for visitors, such as an expansive games room with a full-scale bar, a home theatre, and a kitchen shaped to accommodate entertaining. In any of our homes, we can create both spaces intended for company and those intended to be just for the homeowners - we understand that each client has their own needs and priorities.
Our luxury builds combine tasteful elegance and attention to detail, and we are very proud of this remarkable home. Contact us if you would like to set up an appointment to build your next home! Whether you have an idea in mind or need inspiration, you’ll love the results.
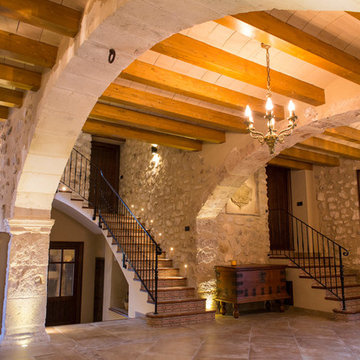
Ébano arquitectura de interiores restaura esta antigua masía recuperando los muros de piedra natural donde sea posible y conservando el aspecto rústico en las partes nuevas.
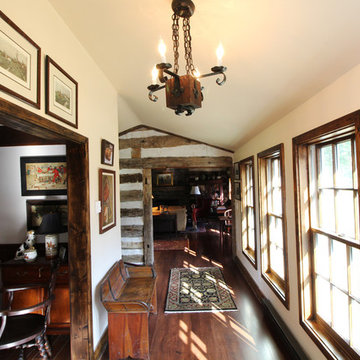
Gaskill Architecture
Exempel på en mellanstor rustik hall, med vita väggar och mörkt trägolv
Exempel på en mellanstor rustik hall, med vita väggar och mörkt trägolv
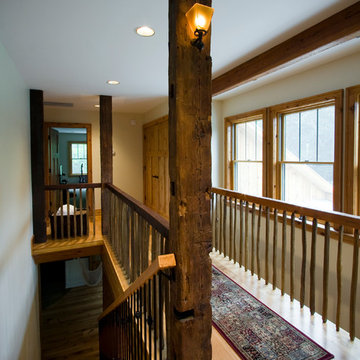
Second Floor Connecting Bridge / Architect: Pennie Zinn Garber, Lineage Architects
Exempel på en mycket stor rustik hall, med vita väggar och ljust trägolv
Exempel på en mycket stor rustik hall, med vita väggar och ljust trägolv
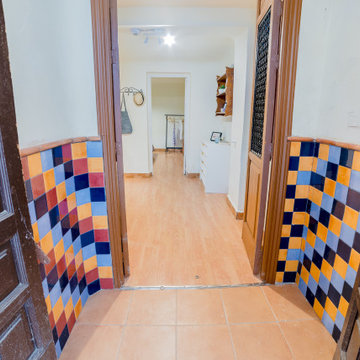
Casa en C/ Horno de San Matías para inmobiliaria KW Kinver Granada. Home Staging en vivienda amueblada.
Esta vivienda situada en la carismática calle San Matías era una oportunidad espectacular pero no estaba bien explotada. Se puso en alquiler durante un tiempo sin resultados, ya que, pese a estar amueblada, la imagen no estaba cuidada. Es una vivienda que necesitaba reforma pero no se explotaban sus cualidades como su espectacular terraza en pleno centro de Granada.
Nuestro trabajo consistió en realizar un home staging añadiendo algún mobiliario auxiliar que faltaba en algunas habitaciones y sobre todo decorar, reorganizar y limpieza profunda. También hicimos trabajos de relooking en baño y cocina, pequeñas reparaciones y pintura de azulejos y mobiliario, consiguiendo un espectacular cambio. Sobre todo se cuidó el tema de olores, había mucha olor a cerrado y humedad que se consiguió corregir.
Se hizo una jornada de puertas abiertas y gracias a todas estas actuaciones conjuntas con la inmobiliaria la vivienda quedó reservada ese mismo día y en menos de un mes se firmó el contrato de compra.
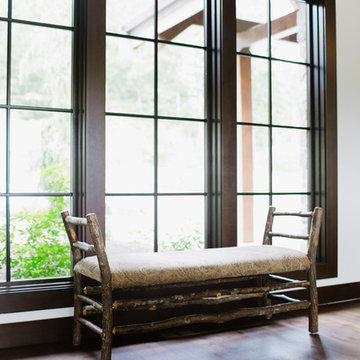
Black wood windows fill the halls with natural light in the Roy, Washington homestead.
Rustik inredning av en mycket stor hall, med vita väggar och mellanmörkt trägolv
Rustik inredning av en mycket stor hall, med vita väggar och mellanmörkt trägolv
218 foton på rustik hall
6
