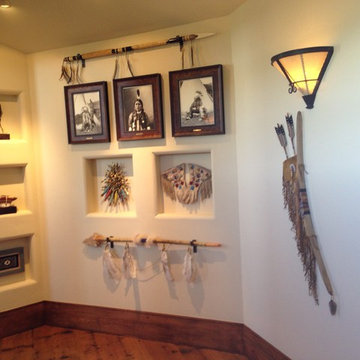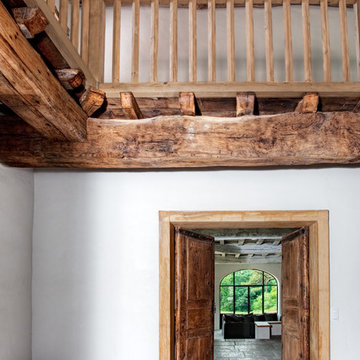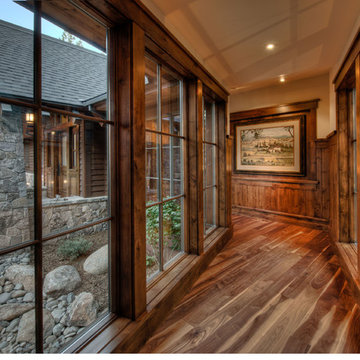218 foton på rustik hall
Sortera efter:
Budget
Sortera efter:Populärt i dag
21 - 40 av 218 foton
Artikel 1 av 3
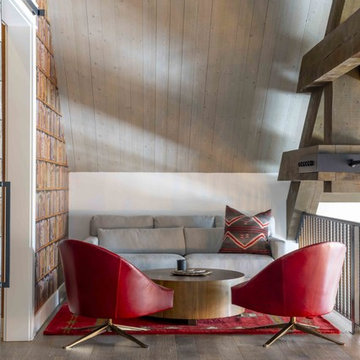
Modern mountain design featuring a beautiful reading nook.
Bild på en rustik hall, med vita väggar, mörkt trägolv och brunt golv
Bild på en rustik hall, med vita väggar, mörkt trägolv och brunt golv
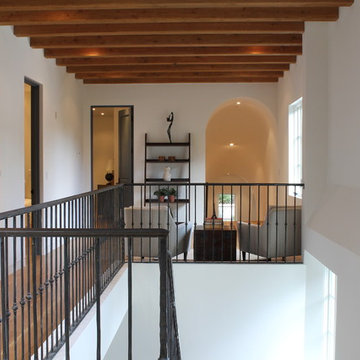
The definitive idea behind this project was to create a modest country house that was traditional in outward appearance yet minimalist from within. The harmonious scale, thick wall massing and the attention to architectural detail are reminiscent of the enduring quality and beauty of European homes built long ago.
It features a custom-built Spanish Colonial- inspired house that is characterized by an L-plan, low-pitched mission clay tile roofs, exposed wood rafter tails, broad expanses of thick white-washed stucco walls with recessed-in French patio doors and casement windows; and surrounded by native California oaks, boxwood hedges, French lavender, Mexican bush sage, and rosemary that are often found in Mediterranean landscapes.
An emphasis was placed on visually experiencing the weight of the exposed ceiling timbers and the thick wall massing between the light, airy spaces. A simple and elegant material palette, which consists of white plastered walls, timber beams, wide plank white oak floors, and pale travertine used for wash basins and bath tile flooring, was chosen to articulate the fine balance between clean, simple lines and Old World touches.
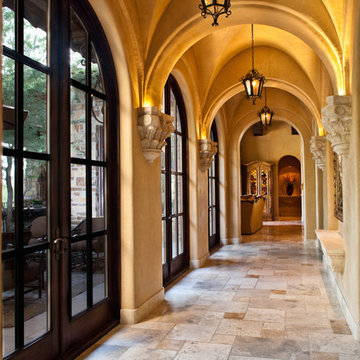
World Renowned Architecture Firm Fratantoni Design created this beautiful home! They design home plans for families all over the world in any size and style. They also have in-house Interior Designer Firm Fratantoni Interior Designers and world class Luxury Home Building Firm Fratantoni Luxury Estates! Hire one or all three companies to design and build and or remodel your home!
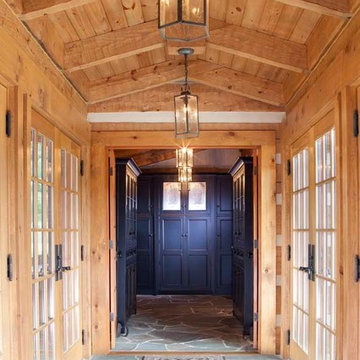
This stunning entry and breezeway connects two sections of this custom log home. The glass and timber breezeway combines multiple ceiling fixtures, a tongue & groove ceiling, and slate floors to blend with the beauty of the logs.
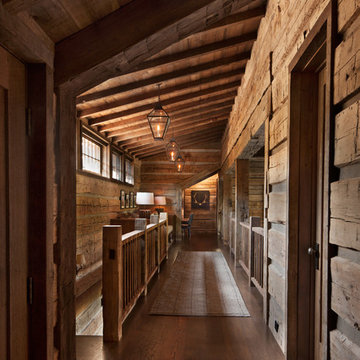
Foto på en stor rustik hall, med bruna väggar, mellanmörkt trägolv och brunt golv
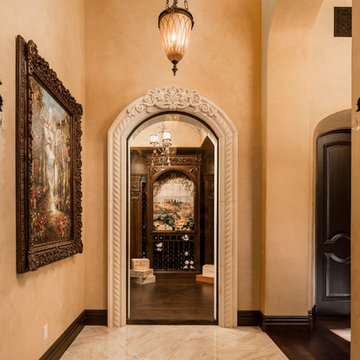
We love this custom wine cellar's arched entryways, the custom millwork, molding, and wood and marble floor!
Inspiration för mycket stora rustika hallar, med grå väggar, marmorgolv och flerfärgat golv
Inspiration för mycket stora rustika hallar, med grå väggar, marmorgolv och flerfärgat golv
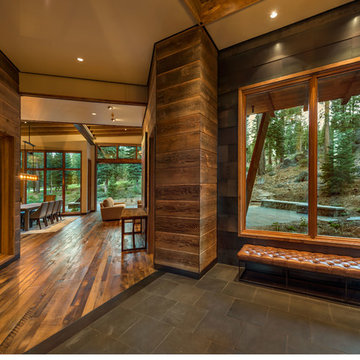
MATERIALS/FLOOR: Reclaimed hardwood floor/ WALLS: Different types of hardwood used for walls, which adds more detail to the hallway/ LIGHTS: Can lights on the ceiling provide lots of light/ TRIM: Window casing on all the windows/ ROOM FEATURES: Big windows throughout the room create beautiful views on the surrounding forest./UNIQUE FEATURES: High ceilings provide more larger feel to the room/
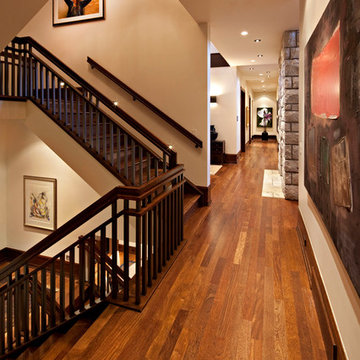
Idéer för en mycket stor rustik hall, med mellanmörkt trägolv och beige väggar
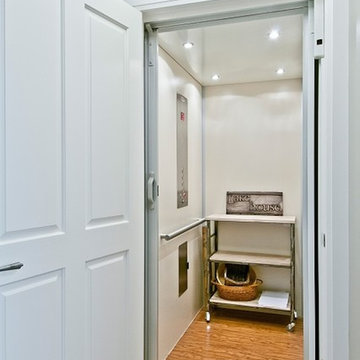
Idéer för en mellanstor rustik hall, med beige väggar, heltäckningsmatta och beiget golv
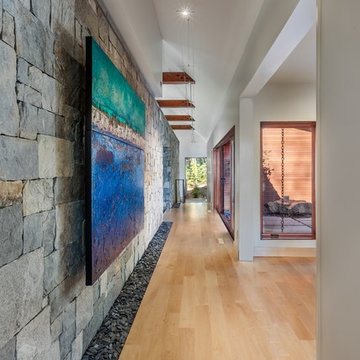
Inspiration för en stor rustik hall, med vita väggar, ljust trägolv och beiget golv
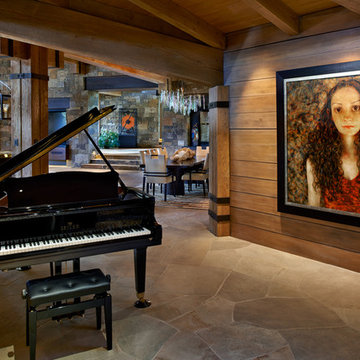
This is a quintessential Colorado home. Massive raw steel beams are juxtaposed with refined fumed larch cabinetry, heavy lashed timber is foiled by the lightness of window walls. Monolithic stone walls lay perpendicular to a curved ridge, organizing the home as they converge in the protected entry courtyard. From here, the walls radiate outwards, both dividing and capturing spacious interior volumes and distinct views to the forest, the meadow, and Rocky Mountain peaks. An exploration in craftmanship and artisanal masonry & timber work, the honesty of organic materials grounds and warms expansive interior spaces.
Collaboration:
Photography
Ron Ruscio
Denver, CO 80202
Interior Design, Furniture, & Artwork:
Fedderly and Associates
Palm Desert, CA 92211
Landscape Architect and Landscape Contractor
Lifescape Associates Inc.
Denver, CO 80205
Kitchen Design
Exquisite Kitchen Design
Denver, CO 80209
Custom Metal Fabrication
Raw Urth Designs
Fort Collins, CO 80524
Contractor
Ebcon, Inc.
Mead, CO 80542

Gorgeous mountain home hallway!
Idéer för en stor rustik hall, med beige väggar, heltäckningsmatta och beiget golv
Idéer för en stor rustik hall, med beige väggar, heltäckningsmatta och beiget golv
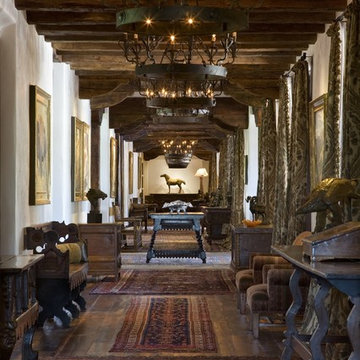
Dave Lyon Architects // Gordon Gregory Photography
Exempel på en mycket stor rustik hall, med vita väggar och mellanmörkt trägolv
Exempel på en mycket stor rustik hall, med vita väggar och mellanmörkt trägolv
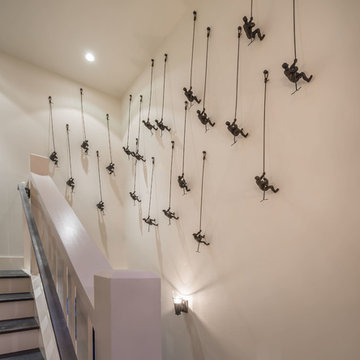
Vance Fox
Exempel på en mellanstor rustik hall, med vita väggar, mörkt trägolv och grått golv
Exempel på en mellanstor rustik hall, med vita väggar, mörkt trägolv och grått golv
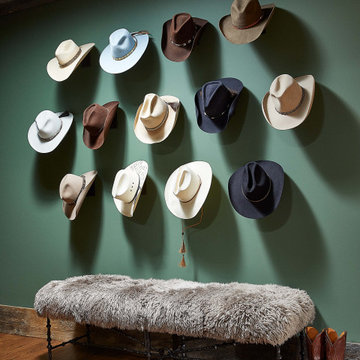
This hall is the epitome of Western-inspired design! The cowboy hat decals are accompanied with a turquoise painted wall, and a faux fur bench.
Idéer för rustika hallar, med gröna väggar, mellanmörkt trägolv och brunt golv
Idéer för rustika hallar, med gröna väggar, mellanmörkt trägolv och brunt golv
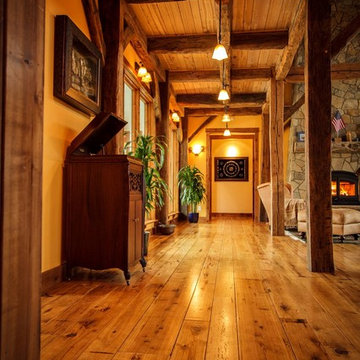
Residence near Boulder, CO. Designed about a 200 year old timber frame structure, dismantled and relocated from an old Pennsylvania barn. Most materials within the home are reclaimed or recycled. Rustic great room and hallway shown.
Photo Credits: Dale Smith/James Moro
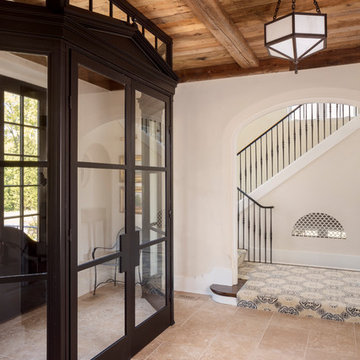
Wood, metal, stone and natural light merge in this entry area.
Idéer för en stor rustik hall, med vita väggar och beiget golv
Idéer för en stor rustik hall, med vita väggar och beiget golv
218 foton på rustik hall
2
