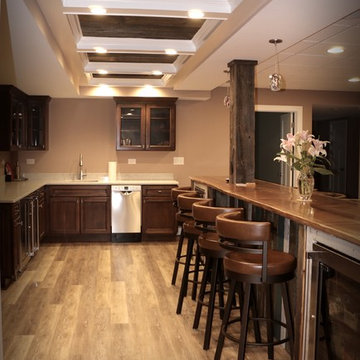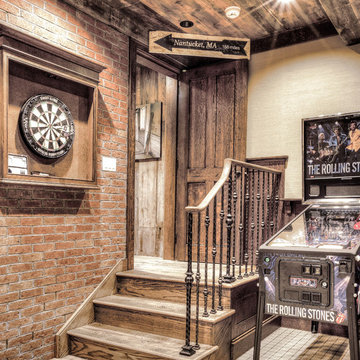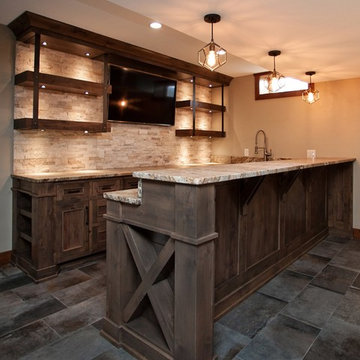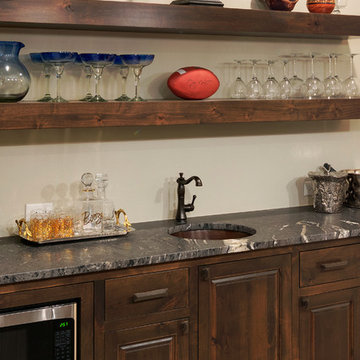825 foton på rustik källare, med beige väggar
Sortera efter:
Budget
Sortera efter:Populärt i dag
41 - 60 av 825 foton
Artikel 1 av 3
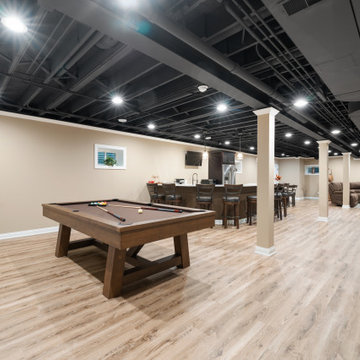
A sprawling basement expanse that includes a gaming area, a fully equipped kitchen, and a family room designed with an open concept, offering a versatile and spacious setting for diverse activities.
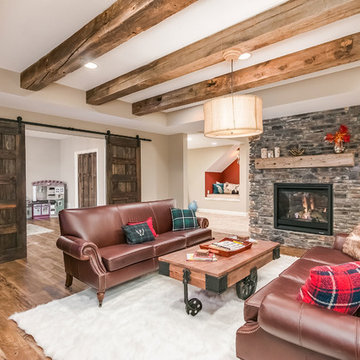
©Finished Basement Company
Inspiration för mellanstora rustika källare ovan mark, med beige väggar, mellanmörkt trägolv, en dubbelsidig öppen spis, en spiselkrans i sten och brunt golv
Inspiration för mellanstora rustika källare ovan mark, med beige väggar, mellanmörkt trägolv, en dubbelsidig öppen spis, en spiselkrans i sten och brunt golv
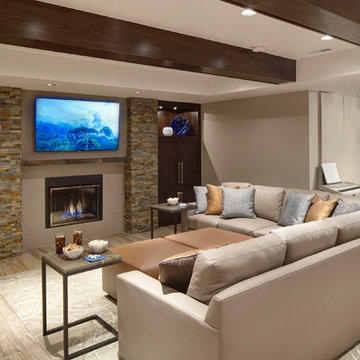
Large, dark-stained beams emphasize the structural details in the ceiling that separate this entertaining area from the rest of the basement. The LED recessed ceiling lights not only create a grid-like pattern which accentuates the linear design of this contemporary basement but allow for sufficient amounts of artificial light in this below-level space.
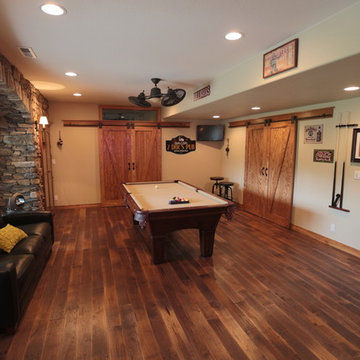
Midland Video
Inredning av en rustik stor källare, med brunt golv, beige väggar, mörkt trägolv, en spiselkrans i sten och ett spelrum
Inredning av en rustik stor källare, med brunt golv, beige väggar, mörkt trägolv, en spiselkrans i sten och ett spelrum
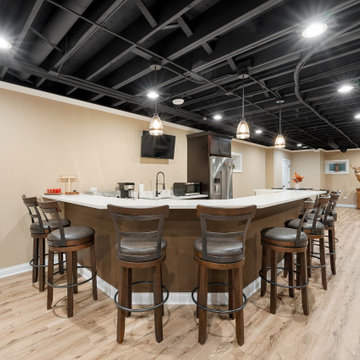
Indulge in the luxury of a meticulously crafted custom kitchen adorned in warm brown tones. Tailored to perfection, this kitchen showcases a harmonious blend of personalized design and rich earthy hues, creating a space that exudes both elegance and functionality.
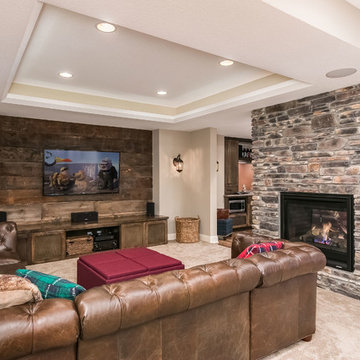
©Finished Basement Company
Exempel på en mellanstor rustik källare ovan mark, med beige väggar, mellanmörkt trägolv, en dubbelsidig öppen spis, en spiselkrans i sten och brunt golv
Exempel på en mellanstor rustik källare ovan mark, med beige väggar, mellanmörkt trägolv, en dubbelsidig öppen spis, en spiselkrans i sten och brunt golv

The lower level living room.
Photos by Gibeon Photography
Idéer för en rustik källare, med beige väggar, en spiselkrans i trä, en bred öppen spis och svart golv
Idéer för en rustik källare, med beige väggar, en spiselkrans i trä, en bred öppen spis och svart golv
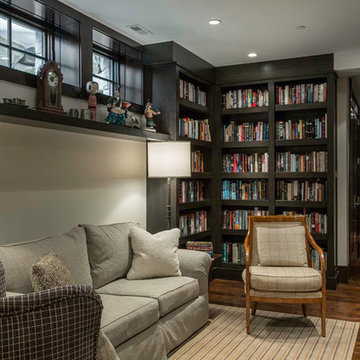
Idéer för en mellanstor rustik källare utan ingång, med beige väggar, brunt golv och mörkt trägolv
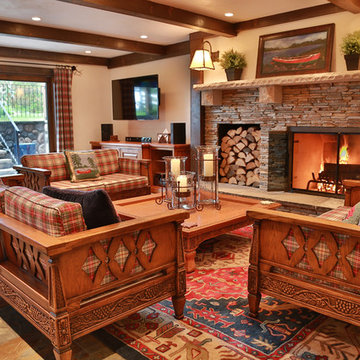
Exempel på en stor rustik källare ovan mark, med beige väggar, skiffergolv, en standard öppen spis och en spiselkrans i sten
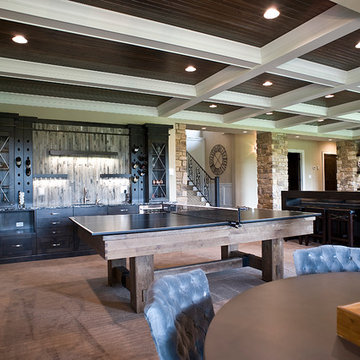
Builder- Jarrod Smart Construction
Interior Design- Designing Dreams by Ajay
Photography -Cypher Photography
Idéer för att renovera en stor rustik källare ovan mark, med beige väggar och heltäckningsmatta
Idéer för att renovera en stor rustik källare ovan mark, med beige väggar och heltäckningsmatta
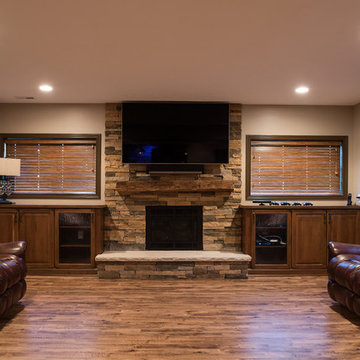
The existing windows made this design easy to balance. Our designers use a stacked stone brick to make the fireplace the focal point of the room and then flanked it with matching built in storage. The new warm wood floors help to tie the look together and create a cozy, comfortable basement living area.
Photo Credit: Chris Whonsetler
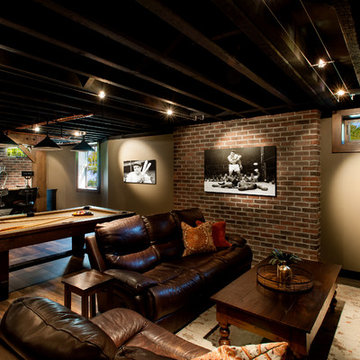
Idéer för att renovera en stor rustik källare utan ingång, med beige väggar och mörkt trägolv
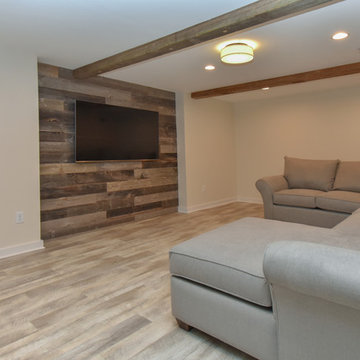
A dark and dingy basement is now the most popular area of this family’s home. The new basement enhances and expands their living area, giving them a relaxing space for watching movies together and a separate, swanky bar area for watching sports games.
The design creatively uses reclaimed barnwood throughout the space, including ceiling beams, the staircase, the face of the bar, the TV wall in the seating area, open shelving and a sliding barn door.
The client wanted a masculine bar area for hosting friends/family. It’s the perfect space for watching games and serving drinks. The bar area features hickory cabinets with a granite stain, quartz countertops and an undermount sink. There is plenty of cabinet storage, floating shelves for displaying bottles/glassware, a wine shelf and beverage cooler.
The most notable feature of the bar is the color changing LED strip lighting under the shelves. The lights illuminate the bottles on the shelves and the cream city brick wall. The lighting makes the space feel upscale and creates a great atmosphere when the homeowners are entertaining.
We sourced all the barnwood from the same torn down barn to make sure all the wood matched. We custom milled the wood for the stairs, newel posts, railings, ceiling beams, bar face, wood accent wall behind the TV, floating bar shelves and sliding barn door. Our team designed, constructed and installed the sliding barn door that separated the finished space from the laundry/storage area. The staircase leading to the basement now matches the style of the other staircase in the house, with white risers and wood treads.
Lighting is an important component of this space, as this basement is dark with no windows or natural light. Recessed lights throughout the room are on dimmers and can be adjusted accordingly. The living room is lit with an overhead light fixture and there are pendant lights over the bar.
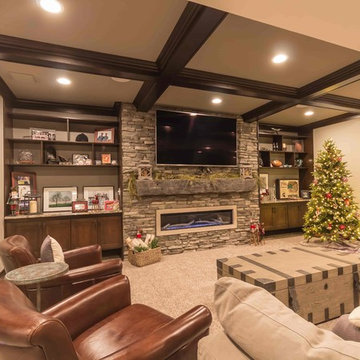
Rustik inredning av en stor källare utan fönster, med beige väggar, klinkergolv i keramik, en standard öppen spis, en spiselkrans i sten och grått golv
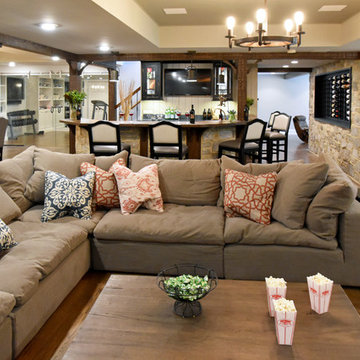
Inredning av en rustik stor källare ovan mark, med beige väggar, mellanmörkt trägolv och brunt golv
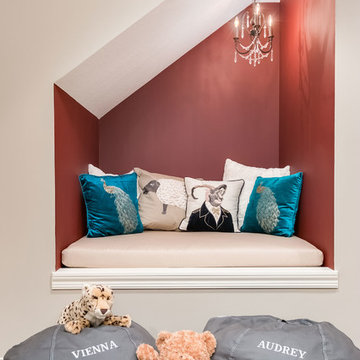
©Finished Basement Company
Idéer för att renovera en mellanstor rustik källare ovan mark, med beige väggar, mellanmörkt trägolv, en dubbelsidig öppen spis, en spiselkrans i sten och brunt golv
Idéer för att renovera en mellanstor rustik källare ovan mark, med beige väggar, mellanmörkt trägolv, en dubbelsidig öppen spis, en spiselkrans i sten och brunt golv
825 foton på rustik källare, med beige väggar
3
