138 foton på rustik källare, med betonggolv
Sortera efter:
Budget
Sortera efter:Populärt i dag
41 - 60 av 138 foton
Artikel 1 av 3
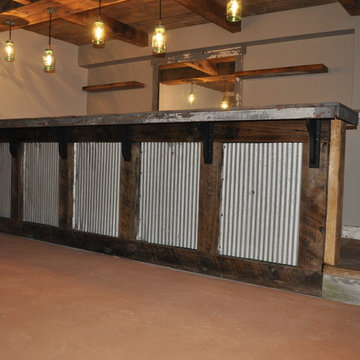
The use of decades old corrugated metal reclaimed from a century old southern Wisc barn, was used to add finishing detail to this Northwest Illinois families lower level rec room bar front. Don't have to worry about those "scuff marks" created from shoes while sitting at the bar!!
Photo Credits: Schubat Contracting and Renovations
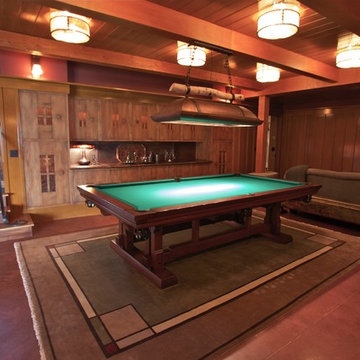
Foto på en mellanstor rustik källare utan fönster, med bruna väggar och betonggolv
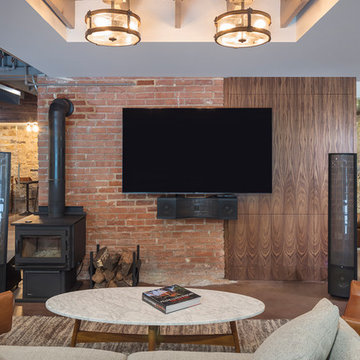
Bob Greenspan Photography
Foto på en mellanstor rustik källare ovan mark, med betonggolv, en öppen vedspis och brunt golv
Foto på en mellanstor rustik källare ovan mark, med betonggolv, en öppen vedspis och brunt golv
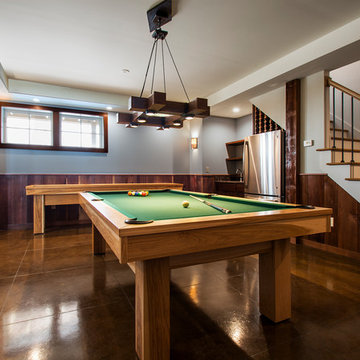
Jonathan Beach Photography
Rustik inredning av en källare ovan mark, med blå väggar, betonggolv och brunt golv
Rustik inredning av en källare ovan mark, med blå väggar, betonggolv och brunt golv
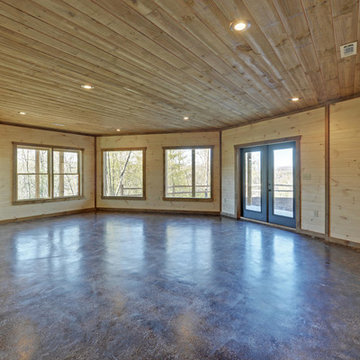
Bild på en mellanstor rustik källare ovan mark, med vita väggar, betonggolv och brunt golv
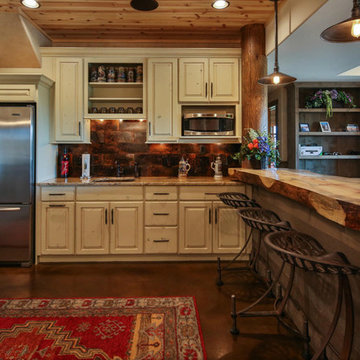
Basement Kitchen Area
Inredning av en rustik mellanstor källare ovan mark, med beige väggar och betonggolv
Inredning av en rustik mellanstor källare ovan mark, med beige väggar och betonggolv
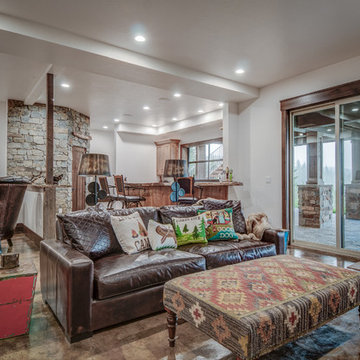
Arne Loren
Inspiration för en mellanstor rustik källare ovan mark, med vita väggar, betonggolv och en spiselkrans i sten
Inspiration för en mellanstor rustik källare ovan mark, med vita väggar, betonggolv och en spiselkrans i sten
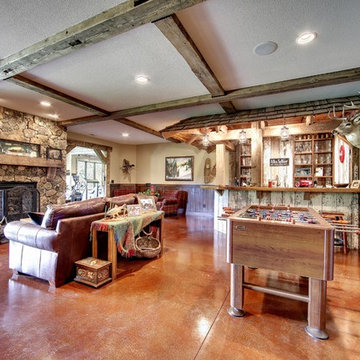
Photos by SpaceCrafting
Exempel på en rustik källare ovan mark, med bruna väggar, betonggolv, en standard öppen spis, en spiselkrans i sten och rött golv
Exempel på en rustik källare ovan mark, med bruna väggar, betonggolv, en standard öppen spis, en spiselkrans i sten och rött golv
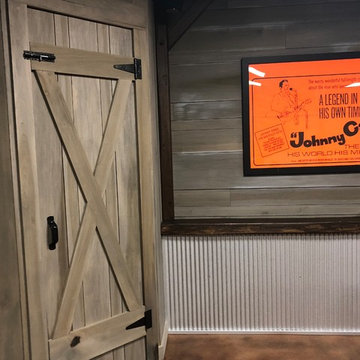
Bild på en mellanstor rustik källare utan fönster, med grå väggar, betonggolv och brunt golv
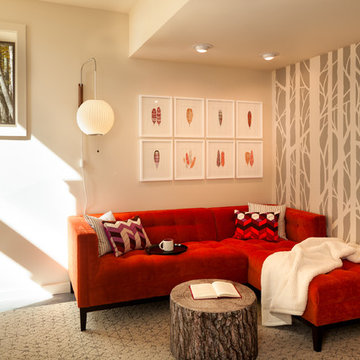
Photography by Deb Scannell
Exempel på en rustik källare, med betonggolv
Exempel på en rustik källare, med betonggolv
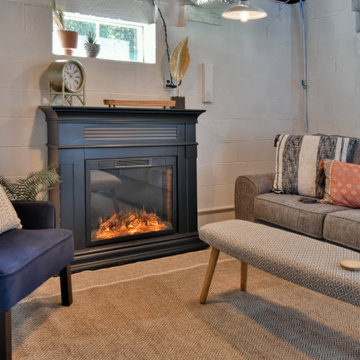
Idéer för mellanstora rustika källare ovan mark, med vita väggar, betonggolv och grått golv
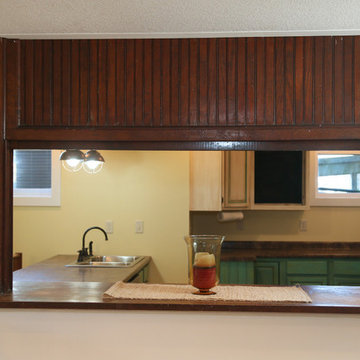
We kept the original pass through counter, where many church meals were served over the years in our church basement rental. Mary Willie
Inredning av en rustik stor källare utan ingång, med gula väggar och betonggolv
Inredning av en rustik stor källare utan ingång, med gula väggar och betonggolv
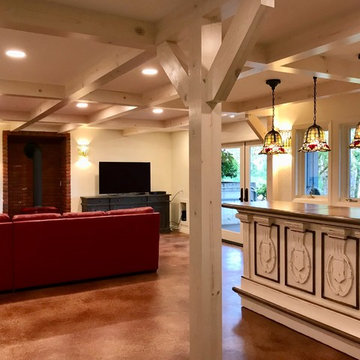
I completed this daylight basement design for Thayer Construction in March of 2018.
Our clients wanted a rustic looking daylight basement remodel. First, 3 walls were removed and a structural beam was added to support the building weight from the upper 2 floors. Then to achieve the rustic look our clients wanted, a coffered ceiling was designed and installed. Faux posts were also added in the space to visually offset the structurally necessary post near the bar area. A whitewash/stain was applied to the lumber to give it a rustic, weathered look. The stair railings, banisters and treads were also redone to match the rustic faux beams and posts.
A red brick facade was added to the alcove and a bright red freestanding fireplace was installed. All new lighting was installed throughout the basement including wall scones, pendants and recessed LED lighting.
We also replaced the original sliding door and installed a large set of french doors with sidelights to let even more natural light into the space. The concrete floors were stained in an earthtone color to further the desired look of the daylight basement.
We had a wonderful time working with these clients on this unique design and hope they enjoy their newly remodeled basement for many, many years to come!
Photo by: Aleksandra S.
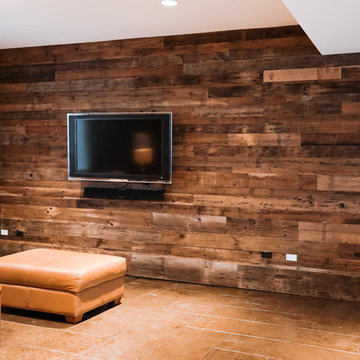
Cozy & refined rustic basement space, featuring reclaimed wood focal wall, and painted stamped-concrete flooring for durability and low-maintenance.
Inspiration för mellanstora rustika källare utan fönster, med betonggolv och en spiselkrans i trä
Inspiration för mellanstora rustika källare utan fönster, med betonggolv och en spiselkrans i trä
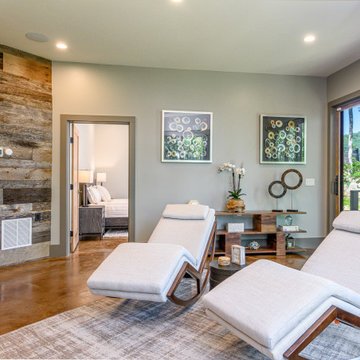
Idéer för mellanstora rustika källare, med gröna väggar, betonggolv och brunt golv
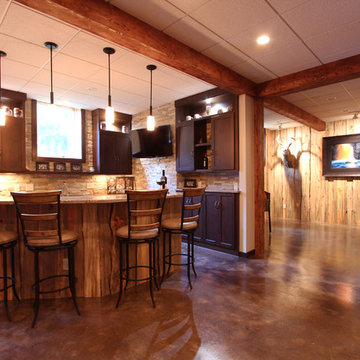
Great game room area right off the bar for easy entertaining.
Idéer för rustika källare utan ingång, med beige väggar och betonggolv
Idéer för rustika källare utan ingång, med beige väggar och betonggolv
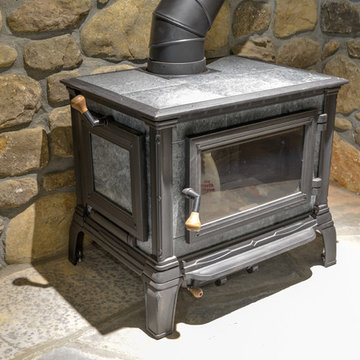
Ray Mata
Rustik inredning av en stor källare utan fönster, med grå väggar, betonggolv, en öppen vedspis, en spiselkrans i sten och brunt golv
Rustik inredning av en stor källare utan fönster, med grå väggar, betonggolv, en öppen vedspis, en spiselkrans i sten och brunt golv
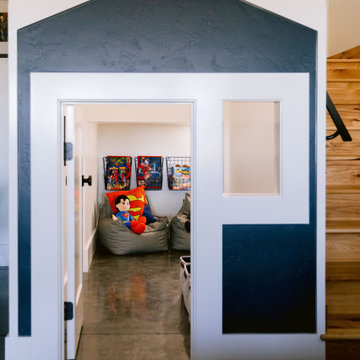
Rustik inredning av en stor källare ovan mark, med vita väggar, betonggolv, en standard öppen spis, en spiselkrans i trä och grått golv
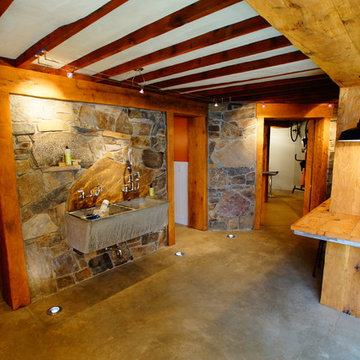
Root cellar basement addition below a country farm home.
Rustik inredning av en källare, med betonggolv
Rustik inredning av en källare, med betonggolv
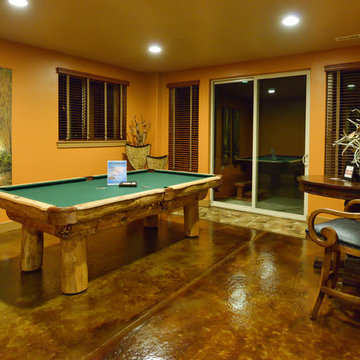
Idéer för en stor rustik källare utan fönster, med beige väggar, betonggolv och brunt golv
138 foton på rustik källare, med betonggolv
3