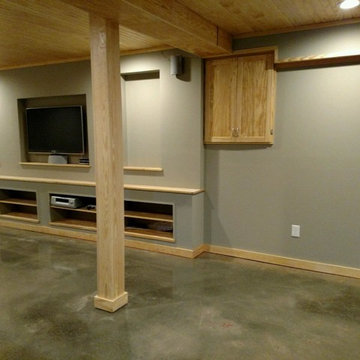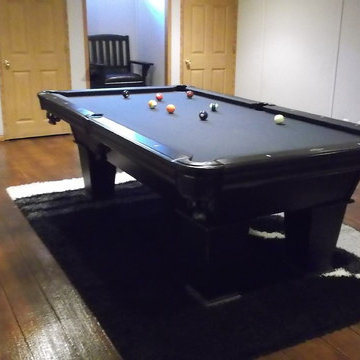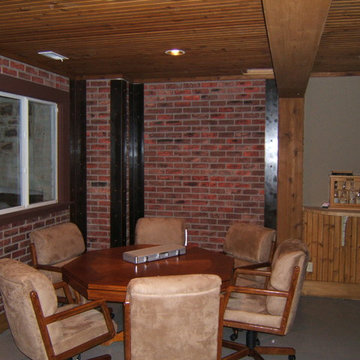138 foton på rustik källare, med betonggolv
Sortera efter:
Budget
Sortera efter:Populärt i dag
61 - 80 av 138 foton
Artikel 1 av 3
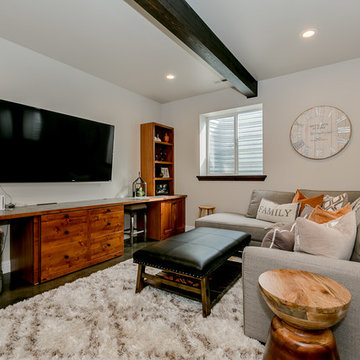
This family wanted a "hang out" space for their teenagers. We included faux beams, concrete stained flooring and claw-foot pool table to give this space a rustic charm. We finished it off with a cozy shag rug, contemporary decor and warm gray walls to include a little contemporary touch.
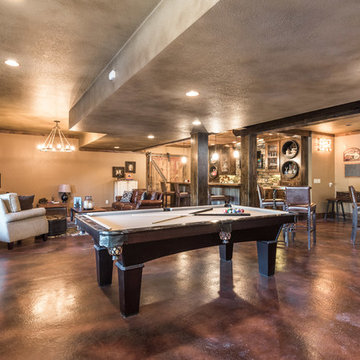
Inredning av en rustik stor källare ovan mark, med beige väggar, betonggolv, en standard öppen spis, en spiselkrans i sten och brunt golv
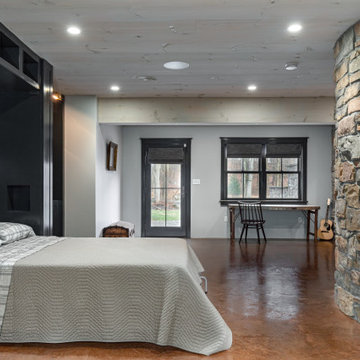
Integrated wall bed into existing built-in cabinetry.
Photo: Whitewater Imagery (Dave Coppolla)
Designer: The Art of Building (Rhinebeck, NY)
Idéer för stora rustika källare ovan mark, med grå väggar, betonggolv och brunt golv
Idéer för stora rustika källare ovan mark, med grå väggar, betonggolv och brunt golv
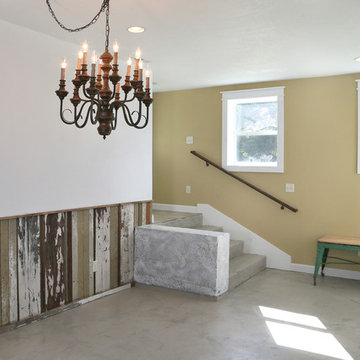
The dining room is right off the entry steps of our church basement rental. It features a salvaged light fixture and wainscoting made from reclaimed wood. Mary Willie
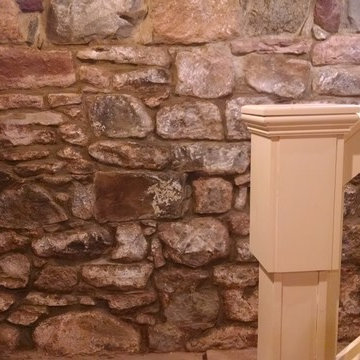
Basement wall completed.
Photo Credit: N. Leonard
Idéer för att renovera en mellanstor rustik källare utan fönster, med betonggolv
Idéer för att renovera en mellanstor rustik källare utan fönster, med betonggolv
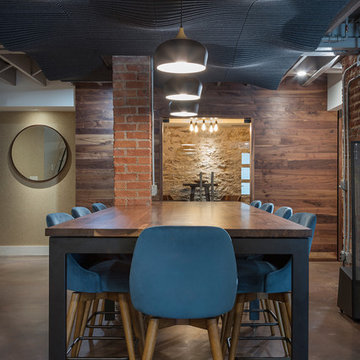
Bob Greenspan Photography
Foto på en mellanstor rustik källare ovan mark, med betonggolv, en öppen vedspis och brunt golv
Foto på en mellanstor rustik källare ovan mark, med betonggolv, en öppen vedspis och brunt golv
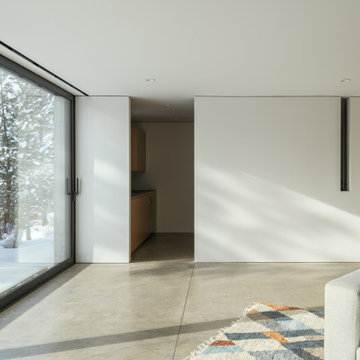
Glo European Windows A7 series was carefully selected for the Elk Ridge Passive House because of their High Solar Heat Gain Coefficient which allows the home to absorb free solar heat, and a low U-value to retain this heat once the sunsets. The A7 windows were an excellent choice for durability and the ability to remain resilient in the harsh winter climate. Glo’s European hardware ensures smooth operation for fresh air and ventilation.
Gabe Border Photography
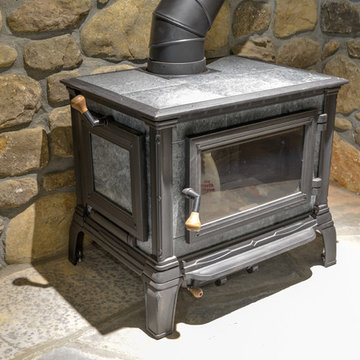
Ray Mata
Rustik inredning av en stor källare utan fönster, med grå väggar, betonggolv, en öppen vedspis, en spiselkrans i sten och brunt golv
Rustik inredning av en stor källare utan fönster, med grå väggar, betonggolv, en öppen vedspis, en spiselkrans i sten och brunt golv
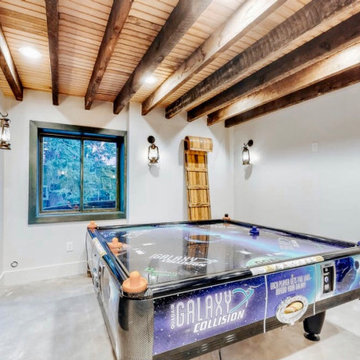
Foto på en mellanstor rustik källare utan ingång, med ett spelrum, vita väggar, betonggolv och grått golv
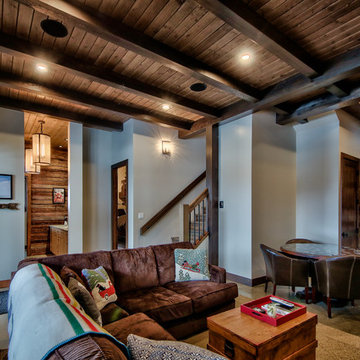
Dom Koric
Walk-Out Rec Room in the Basement
Idéer för en mellanstor rustik källare ovan mark, med beige väggar och betonggolv
Idéer för en mellanstor rustik källare ovan mark, med beige väggar och betonggolv
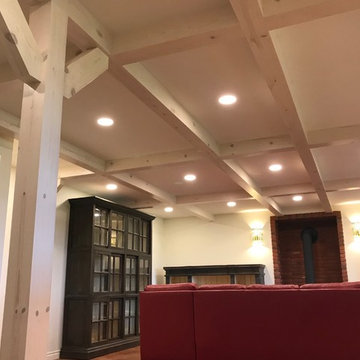
I completed this daylight basement design for Thayer Construction in March of 2018.
Our clients wanted a rustic looking daylight basement remodel. First, 3 walls were removed and a structural beam was added to support the building weight from the upper 2 floors. Then to achieve the rustic look our clients wanted, a coffered ceiling was designed and installed. Faux posts were also added in the space to visually offset the structurally necessary post near the bar area. A whitewash/stain was applied to the lumber to give it a rustic, weathered look. The stair railings, banisters and treads were also redone to match the rustic faux beams and posts.
A red brick facade was added to the alcove and a bright red freestanding fireplace was installed. All new lighting was installed throughout the basement including wall scones, pendants and recessed LED lighting.
We also replaced the original sliding door and installed a large set of french doors with sidelights to let even more natural light into the space. The concrete floors were stained in an earthtone color to further the desired look of the daylight basement.
We had a wonderful time working with these clients on this unique design and hope they enjoy their newly remodeled basement for many, many years to come!
Photo by: Aleksandra S.
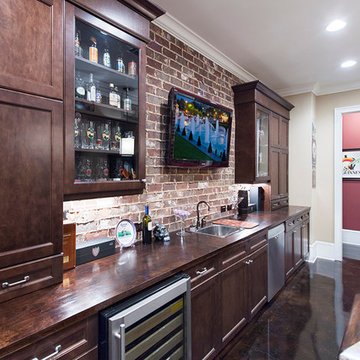
This terrace level entertains in style with a fully outfitted custom wet bar set against a rustic brick wall.
Idéer för att renovera en liten rustik källare utan fönster, med beige väggar och betonggolv
Idéer för att renovera en liten rustik källare utan fönster, med beige väggar och betonggolv
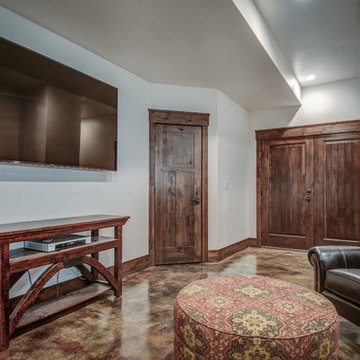
Arne Loren
Rustik inredning av en mellanstor källare ovan mark, med vita väggar, betonggolv, en standard öppen spis och en spiselkrans i sten
Rustik inredning av en mellanstor källare ovan mark, med vita väggar, betonggolv, en standard öppen spis och en spiselkrans i sten
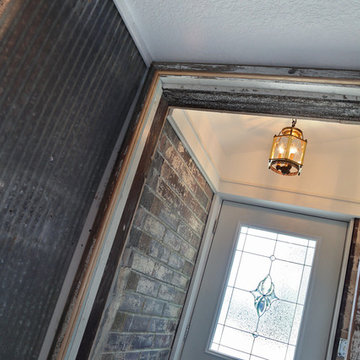
The back entry is an ode to rustic finishes with several adjoining door frames and original brick left in place. We added a corner wall of corrugated tin and a salvaged light fixture. Mary Willie
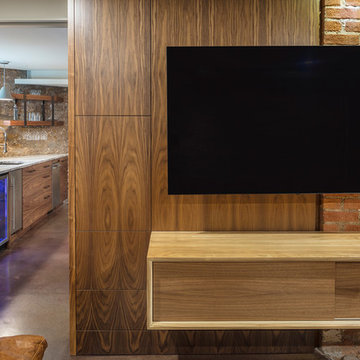
Bob Greenspan Photography
Idéer för mellanstora rustika källare ovan mark, med betonggolv, en öppen vedspis och brunt golv
Idéer för mellanstora rustika källare ovan mark, med betonggolv, en öppen vedspis och brunt golv
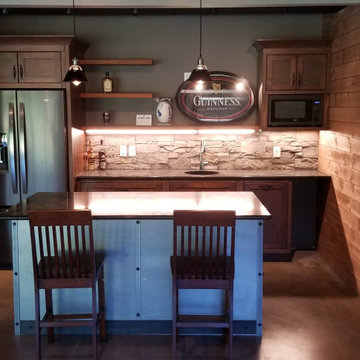
Rustic Ship Lap, Custom Cabinets, Metal Island, Stained Concrete
Inspiration för en rustik källare, med betonggolv och brunt golv
Inspiration för en rustik källare, med betonggolv och brunt golv
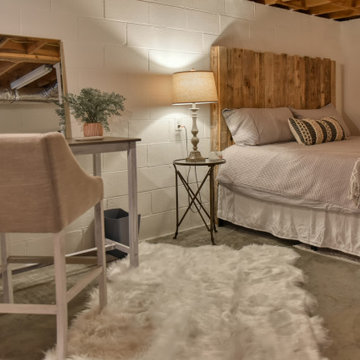
Idéer för en mellanstor rustik källare ovan mark, med vita väggar, betonggolv och grått golv
138 foton på rustik källare, med betonggolv
4
