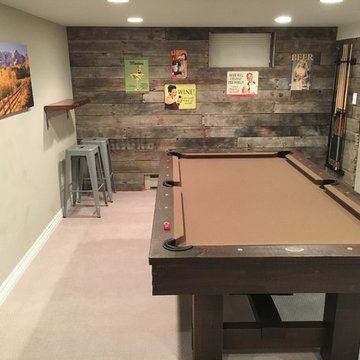235 foton på rustik källare, med vita väggar
Sortera efter:
Budget
Sortera efter:Populärt i dag
41 - 60 av 235 foton
Artikel 1 av 3
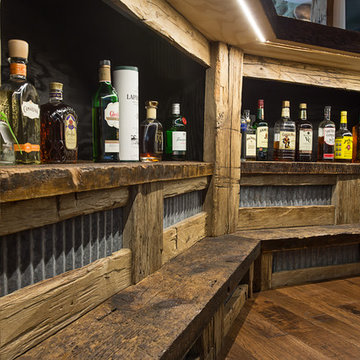
Bild på en stor rustik källare ovan mark, med vita väggar, mörkt trägolv och en standard öppen spis
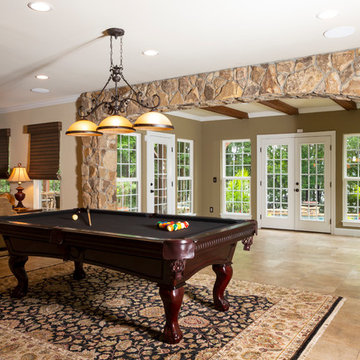
This home renovation includes two separate projects that took five months each – a basement renovation and master bathroom renovation. The basement renovation created a sanctuary for the family – including a lounging area, pool table, wine storage and wine bar, workout room, and lower level bathroom. The space is integrated with the gorgeous exterior landscaping, complete with a pool overlooking the lake. The master bathroom renovation created an elegant spa like environment for the couple to enjoy. Additionally, improvements were made in the living room and kitchen to improve functionality and create a more cohesive living space for the family.
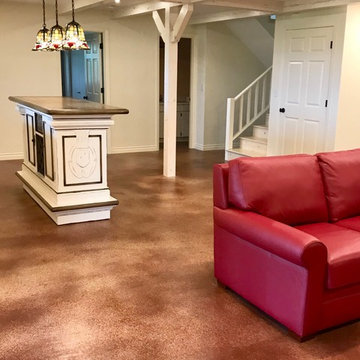
I completed this daylight basement design for Thayer Construction in March of 2018.
Our clients wanted a rustic looking daylight basement remodel. First, 3 walls were removed and a structural beam was added to support the building weight from the upper 2 floors. Then to achieve the rustic look our clients wanted, a coffered ceiling was designed and installed. Faux posts were also added in the space to visually offset the structurally necessary post near the bar area. A whitewash/stain was applied to the lumber to give it a rustic, weathered look. The stair railings, banisters and treads were also redone to match the rustic faux beams and posts.
A red brick facade was added to the alcove and a bright red freestanding fireplace was installed. All new lighting was installed throughout the basement including wall scones, pendants and recessed LED lighting.
We also replaced the original sliding door and installed a large set of french doors with sidelights to let even more natural light into the space. The concrete floors were stained in an earthtone color to further the desired look of the daylight basement.
We had a wonderful time working with these clients on this unique design and hope they enjoy their newly remodeled basement for many, many years to come!
Photo by: Aleksandra S.
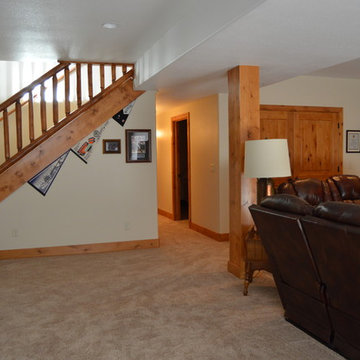
Ric Forest
Rustik inredning av en mellanstor källare ovan mark, med vita väggar, heltäckningsmatta och beiget golv
Rustik inredning av en mellanstor källare ovan mark, med vita väggar, heltäckningsmatta och beiget golv
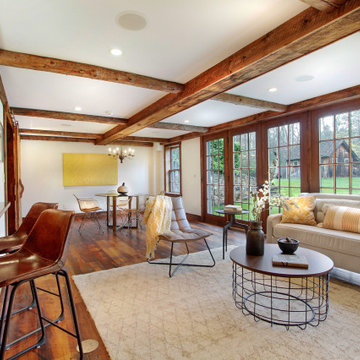
This magnificent barn home staged by BA Staging & Interiors features over 10,000 square feet of living space, 6 bedrooms, 6 bathrooms and is situated on 17.5 beautiful acres. Contemporary furniture with a rustic flare was used to create a luxurious and updated feeling while showcasing the antique barn architecture.
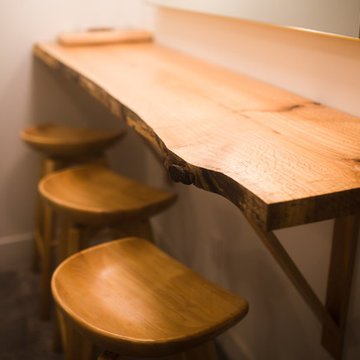
Inredning av en rustik mellanstor källare utan fönster, med vita väggar, heltäckningsmatta och grått golv
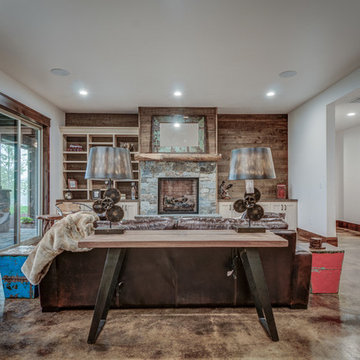
Arne Loren
Exempel på en mellanstor rustik källare ovan mark, med vita väggar, betonggolv, en standard öppen spis och en spiselkrans i sten
Exempel på en mellanstor rustik källare ovan mark, med vita väggar, betonggolv, en standard öppen spis och en spiselkrans i sten
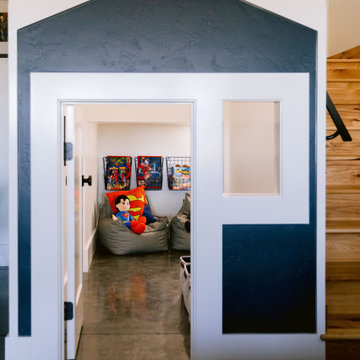
Rustik inredning av en stor källare ovan mark, med vita väggar, betonggolv, en standard öppen spis, en spiselkrans i trä och grått golv
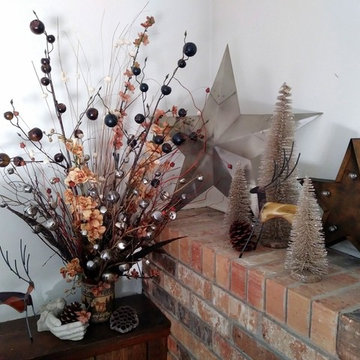
Rustic holiday decor for the basement
Rustik inredning av en källare, med vita väggar, heltäckningsmatta, en standard öppen spis, en spiselkrans i tegelsten och beiget golv
Rustik inredning av en källare, med vita väggar, heltäckningsmatta, en standard öppen spis, en spiselkrans i tegelsten och beiget golv
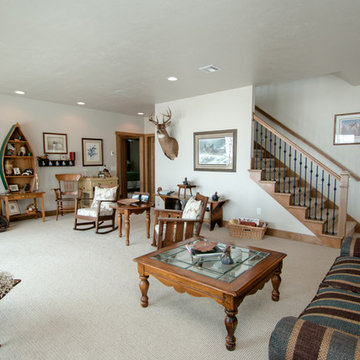
Annette Anderson - interior designer, Pete Seroogy - photographer
Exempel på en stor rustik källare ovan mark, med vita väggar och heltäckningsmatta
Exempel på en stor rustik källare ovan mark, med vita väggar och heltäckningsmatta
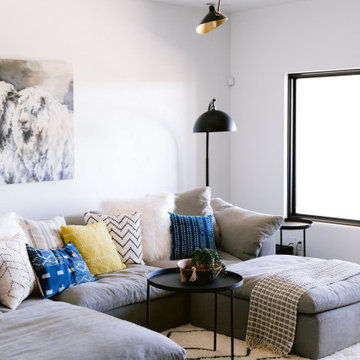
Idéer för en stor rustik källare ovan mark, med vita väggar, betonggolv, en standard öppen spis, en spiselkrans i trä och grått golv
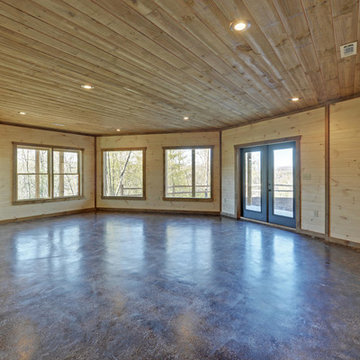
Bild på en mellanstor rustik källare ovan mark, med vita väggar, betonggolv och brunt golv
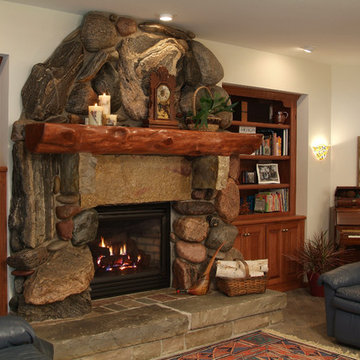
Walk out lower level family room gas fireplace with custom massive rock surround and log mantel. This lower level has a barn wood stamped concrete floor which runs from the family space into the kitchen and sunroom.
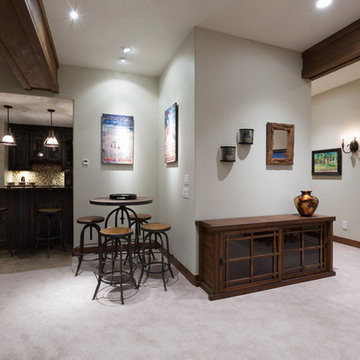
Bild på en mellanstor rustik källare, med vita väggar, heltäckningsmatta, en standard öppen spis, en spiselkrans i sten och grått golv
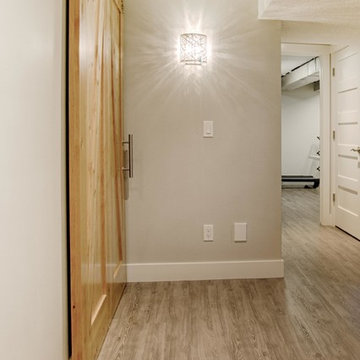
Idéer för en stor rustik källare utan ingång, med vita väggar, ljust trägolv, en standard öppen spis och en spiselkrans i tegelsten
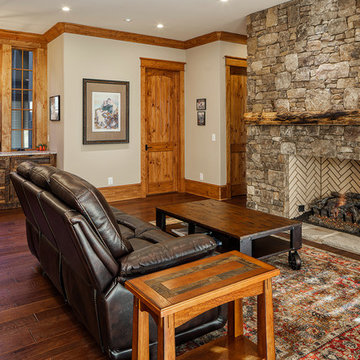
Modern functionality meets rustic charm in this expansive custom home. Featuring a spacious open-concept great room with dark hardwood floors, stone fireplace, and wood finishes throughout.
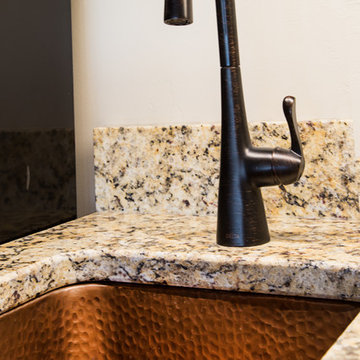
Inredning av en rustik stor källare ovan mark, med vita väggar, mörkt trägolv, en standard öppen spis och en spiselkrans i sten
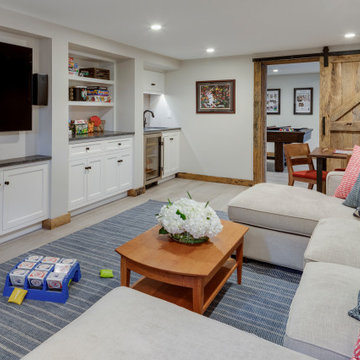
TEAM
Architect: LDa Architecture & Interiors
Interior Design: LDa Architecture & Interiors
Builder: Kistler & Knapp Builders, Inc.
Photographer: Greg Premru Photography
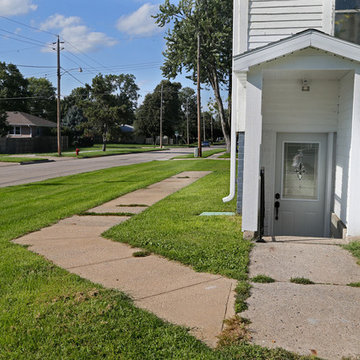
We added a roof over the main entry space and put a window in to help keep the space bright. Photo by Mary Willie
Inredning av en rustik stor källare utan ingång, med vita väggar och betonggolv
Inredning av en rustik stor källare utan ingång, med vita väggar och betonggolv
235 foton på rustik källare, med vita väggar
3
