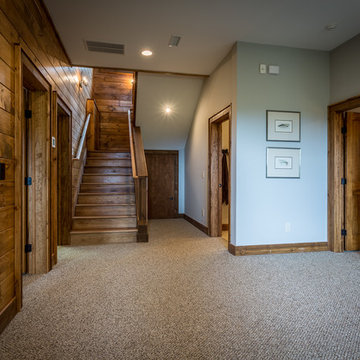405 foton på rustik källare
Sortera efter:
Budget
Sortera efter:Populärt i dag
1 - 20 av 405 foton
Artikel 1 av 3

Bourbon Man Cave basement redesign in Mt. Juliet, TN
Rustik inredning av en stor källare, med en hemmabar, blå väggar, klinkergolv i keramik och brunt golv
Rustik inredning av en stor källare, med en hemmabar, blå väggar, klinkergolv i keramik och brunt golv

The new basement rec room featuring the TV mounted on the orginal exposed brick chimney
Rustik inredning av en liten källare utan ingång, med grå väggar, vinylgolv och brunt golv
Rustik inredning av en liten källare utan ingång, med grå väggar, vinylgolv och brunt golv
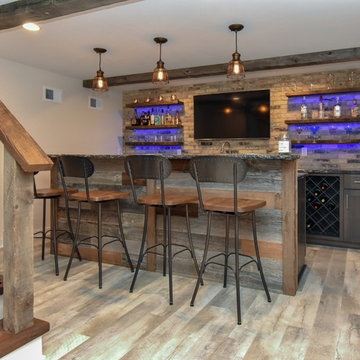
A dark and dingy basement is now the most popular area of this family’s home. The new basement enhances and expands their living area, giving them a relaxing space for watching movies together and a separate, swanky bar area for watching sports games.
The design creatively uses reclaimed barnwood throughout the space, including ceiling beams, the staircase, the face of the bar, the TV wall in the seating area, open shelving and a sliding barn door.
The client wanted a masculine bar area for hosting friends/family. It’s the perfect space for watching games and serving drinks. The bar area features hickory cabinets with a granite stain, quartz countertops and an undermount sink. There is plenty of cabinet storage, floating shelves for displaying bottles/glassware, a wine shelf and beverage cooler.
The most notable feature of the bar is the color changing LED strip lighting under the shelves. The lights illuminate the bottles on the shelves and the cream city brick wall. The lighting makes the space feel upscale and creates a great atmosphere when the homeowners are entertaining.
We sourced all the barnwood from the same torn down barn to make sure all the wood matched. We custom milled the wood for the stairs, newel posts, railings, ceiling beams, bar face, wood accent wall behind the TV, floating bar shelves and sliding barn door. Our team designed, constructed and installed the sliding barn door that separated the finished space from the laundry/storage area. The staircase leading to the basement now matches the style of the other staircase in the house, with white risers and wood treads.
Lighting is an important component of this space, as this basement is dark with no windows or natural light. Recessed lights throughout the room are on dimmers and can be adjusted accordingly. The living room is lit with an overhead light fixture and there are pendant lights over the bar.
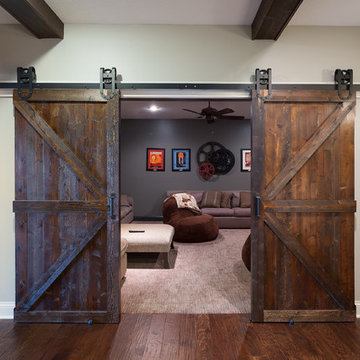
Barn doors were added to the existing family room, creating the desired theater room feel. The custom barn doors also add the perfect charm to the space and contributes to the Old World style.

©Finished Basement Company
Inspiration för en mellanstor rustik källare ovan mark, med beige väggar, mellanmörkt trägolv, en dubbelsidig öppen spis, en spiselkrans i sten och brunt golv
Inspiration för en mellanstor rustik källare ovan mark, med beige väggar, mellanmörkt trägolv, en dubbelsidig öppen spis, en spiselkrans i sten och brunt golv

We added three barn doors to this converted garage. The smaller barn door is the access point to the rest of the house. The two, larger barn doors conceal the electrical box and water heater. We trimmed out the storage shelves using knotty alder too. This space is very functional and has a airy, open floor-plan. The hand-scrapped hardwood floors add another layer of color and texture to this space. Photo by Mark Bealer of Studio 66, LLC
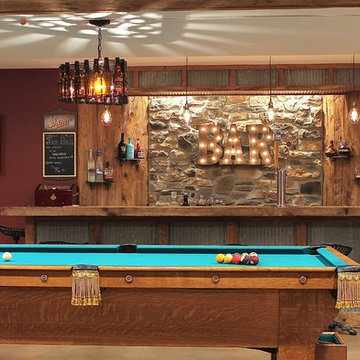
Foto på en mellanstor rustik källare utan fönster, med bruna väggar, betonggolv och beiget golv
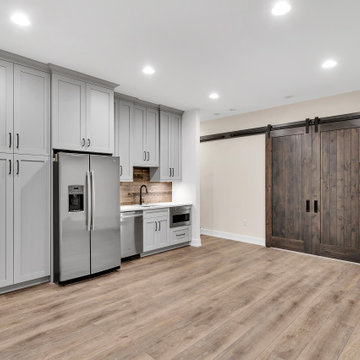
Basement wet bar
Inredning av en rustik stor källare utan fönster, med ett spelrum, vita väggar, vinylgolv och beiget golv
Inredning av en rustik stor källare utan fönster, med ett spelrum, vita väggar, vinylgolv och beiget golv
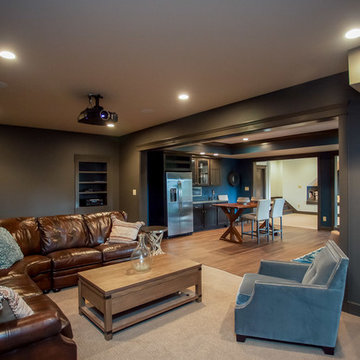
Inspiration för stora rustika källare utan ingång, med svarta väggar, heltäckningsmatta och beiget golv
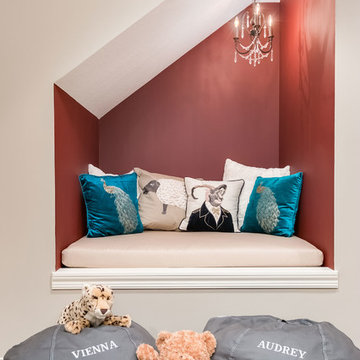
©Finished Basement Company
Idéer för att renovera en mellanstor rustik källare ovan mark, med beige väggar, mellanmörkt trägolv, en dubbelsidig öppen spis, en spiselkrans i sten och brunt golv
Idéer för att renovera en mellanstor rustik källare ovan mark, med beige väggar, mellanmörkt trägolv, en dubbelsidig öppen spis, en spiselkrans i sten och brunt golv
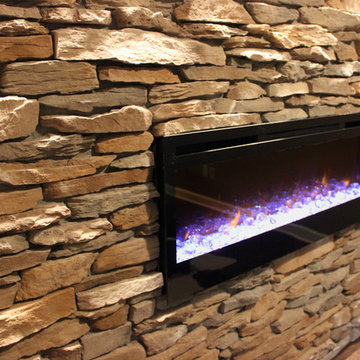
Brittany Kobylak
Foto på en stor rustik källare utan fönster, med beige väggar, laminatgolv, en spiselkrans i sten, brunt golv och en bred öppen spis
Foto på en stor rustik källare utan fönster, med beige väggar, laminatgolv, en spiselkrans i sten, brunt golv och en bred öppen spis
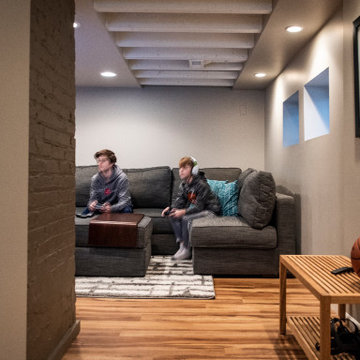
The kids playing video games in their new basement rec room
Inspiration för små rustika källare utan ingång, med grå väggar, vinylgolv och brunt golv
Inspiration för små rustika källare utan ingång, med grå väggar, vinylgolv och brunt golv
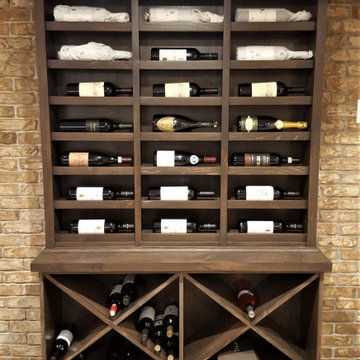
Bild på en mellanstor rustik källare utan fönster, med bruna väggar, laminatgolv och brunt golv

Basement Rec-room
Inspiration för en mellanstor rustik källare ovan mark, med beige väggar, betonggolv och en standard öppen spis
Inspiration för en mellanstor rustik källare ovan mark, med beige väggar, betonggolv och en standard öppen spis

Once unfinished, now the perfect spot to watch a game/movie and relax by the fire.
Rustik inredning av en stor källare ovan mark, med grå väggar, vinylgolv, en standard öppen spis, en spiselkrans i tegelsten och brunt golv
Rustik inredning av en stor källare ovan mark, med grå väggar, vinylgolv, en standard öppen spis, en spiselkrans i tegelsten och brunt golv
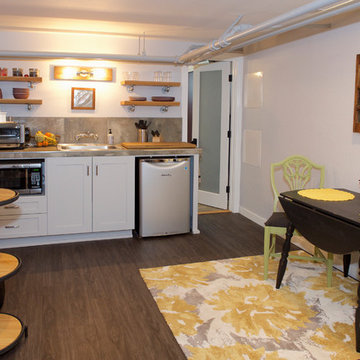
A 1910 semi-finished basement was turned into an Airbnb space turning them into "Superhosts!"
Naim Hasan photography
Inspiration för en mellanstor rustik källare utan ingång, med vinylgolv och brunt golv
Inspiration för en mellanstor rustik källare utan ingång, med vinylgolv och brunt golv
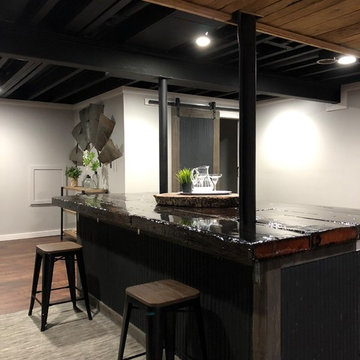
Idéer för att renovera en stor rustik källare utan fönster, med grå väggar, laminatgolv och brunt golv
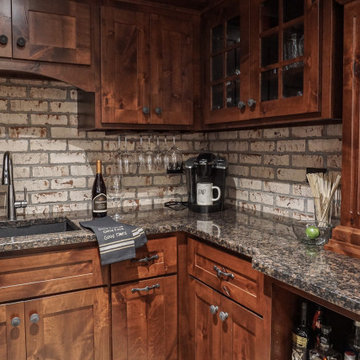
Exempel på en liten rustik källare ovan mark, med en hemmabar, vita väggar, ljust trägolv, en dubbelsidig öppen spis, en spiselkrans i tegelsten och grått golv
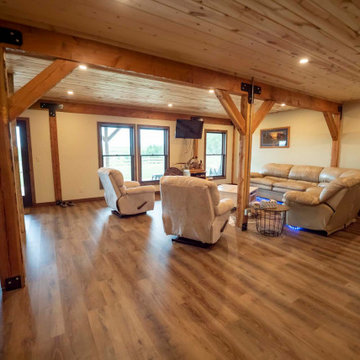
Post and beam home basement living room
Idéer för att renovera en mellanstor rustik källare ovan mark, med beige väggar, mellanmörkt trägolv och brunt golv
Idéer för att renovera en mellanstor rustik källare ovan mark, med beige väggar, mellanmörkt trägolv och brunt golv
405 foton på rustik källare
1
