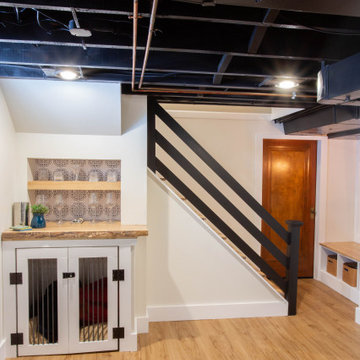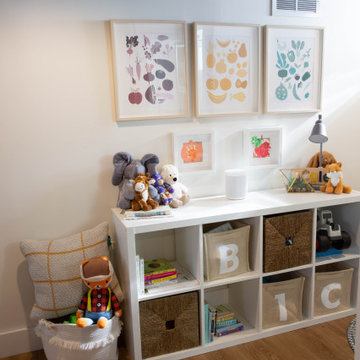243 foton på amerikansk källare
Sortera efter:
Budget
Sortera efter:Populärt i dag
1 - 20 av 243 foton
Artikel 1 av 3

Finished Basement Salon
Idéer för att renovera en amerikansk källare ovan mark, med vita väggar, klinkergolv i keramik och brunt golv
Idéer för att renovera en amerikansk källare ovan mark, med vita väggar, klinkergolv i keramik och brunt golv

This small basement remodel includes both an entertainment space as well as a workout space. To keep things tidy, additional storage was designed to include a custom-built day bed or seating area.
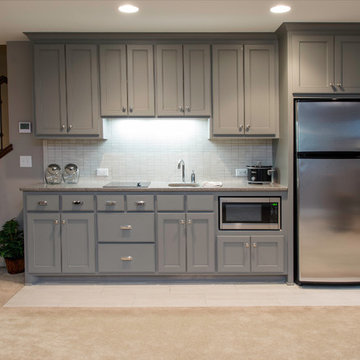
Exclusive House Plan 73345HS is a 3 bedroom 3.5 bath beauty with the master on main and a 4 season sun room that will be a favorite hangout.
The front porch is 12' deep making it a great spot for use as outdoor living space which adds to the 3,300+ sq. ft. inside.
Ready when you are. Where do YOU want to build?
Plans: http://bit.ly/73345hs
Photo Credit: Garrison Groustra
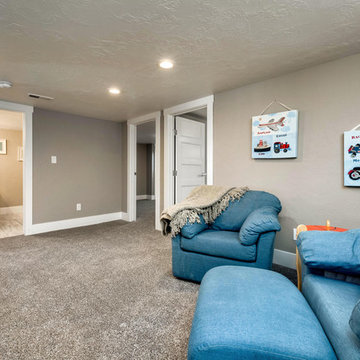
Inredning av en amerikansk liten källare utan fönster, med grå väggar och heltäckningsmatta

Inspiration för stora amerikanska källare ovan mark, med blå väggar, laminatgolv och beiget golv

Architect: Grouparchitect.
General Contractor: S2 Builders.
Photography: Grouparchitect.
Idéer för små amerikanska källare utan fönster, med gröna väggar och betonggolv
Idéer för små amerikanska källare utan fönster, med gröna väggar och betonggolv
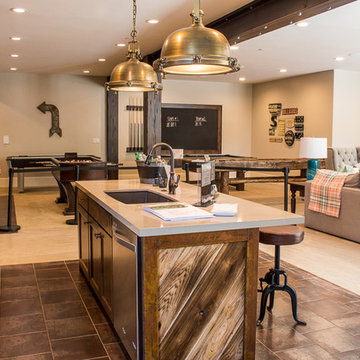
Idéer för stora amerikanska källare utan ingång, med beige väggar och heltäckningsmatta

This large, light blue colored basement is complete with an exercise area, game storage, and a ton of space for indoor activities. It also has under the stair storage perfect for a cozy reading nook. The painted concrete floor makes this space perfect for riding bikes, and playing some indoor basketball. It also comes with a full bath and wood paneled
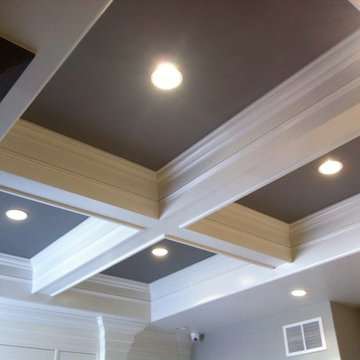
Built in cabinets and custom wood tray ceilings all sprayed. Walls and ceilings painted after
Bild på en mellanstor amerikansk källare
Bild på en mellanstor amerikansk källare
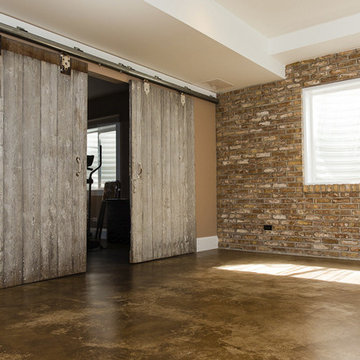
Reclaimed brick and barn doors in Basement. Stained concrete floor.
Lawrence Smith Photography
Foto på en mellanstor amerikansk källare utan ingång, med bruna väggar
Foto på en mellanstor amerikansk källare utan ingång, med bruna väggar
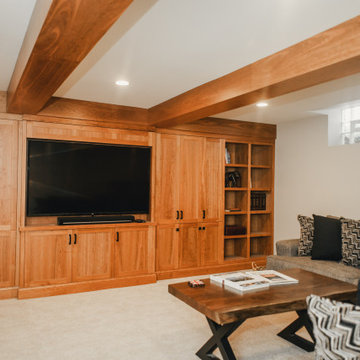
Exposed beams tie into built-in media wall with black handles.
Amerikansk inredning av en mellanstor källare utan ingång, med beige väggar, heltäckningsmatta och beiget golv
Amerikansk inredning av en mellanstor källare utan ingång, med beige väggar, heltäckningsmatta och beiget golv
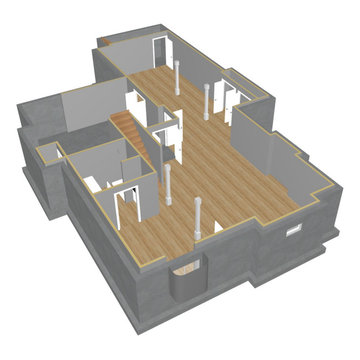
Converting a previously unfinished basement (exposed insulation) into a play area for children. Adding a bathroom as well as
Inredning av en amerikansk mellanstor källare utan fönster, med grå väggar och vinylgolv
Inredning av en amerikansk mellanstor källare utan fönster, med grå väggar och vinylgolv
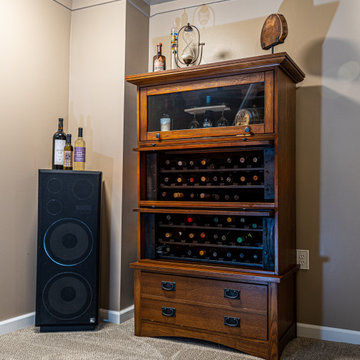
Inredning av en amerikansk mellanstor källare utan fönster, med ett spelrum, bruna väggar, heltäckningsmatta och beiget golv
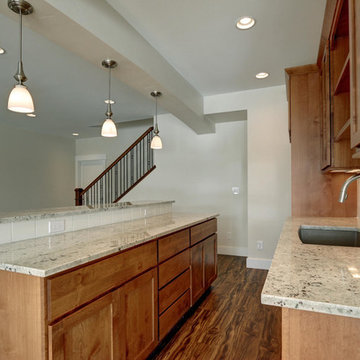
New residential project completed in Parker, Colorado in early 2016 This project is well sited to take advantage of tremendous views to the west of the Rampart Range and Pikes Peak. A contemporary home with a touch of craftsman styling incorporating a Wrap Around porch along the Southwest corner of the house.
Photographer: Nathan Strauch at Hot Shot Pros
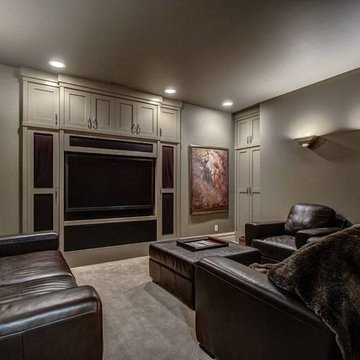
Finished walk out basement with gas fireplace and stone fireplace surround. Movie room with brown leather sofas and built in shelves to hold flat screen tv.
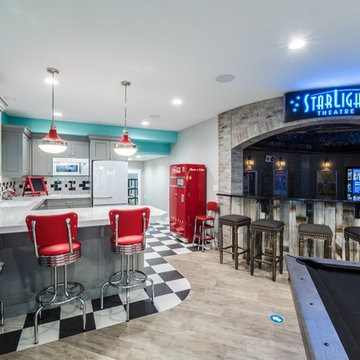
Idéer för mellanstora amerikanska källare ovan mark, med grå väggar, klinkergolv i keramik, en standard öppen spis, en spiselkrans i sten och beiget golv
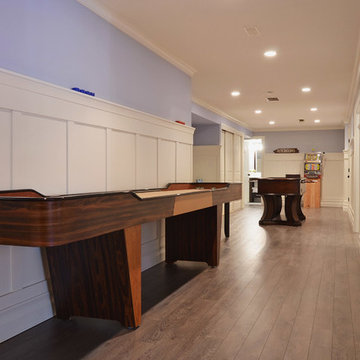
seevirtual360.com
the wide basement hallway becomes a games area
Inspiration för en stor amerikansk källare utan fönster, med blå väggar och mörkt trägolv
Inspiration för en stor amerikansk källare utan fönster, med blå väggar och mörkt trägolv
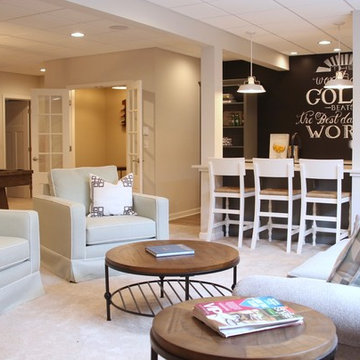
photo: Amie Freling
coffee table: Tory coffee table
Amerikansk inredning av en mycket stor källare ovan mark, med beige väggar, heltäckningsmatta och beiget golv
Amerikansk inredning av en mycket stor källare ovan mark, med beige väggar, heltäckningsmatta och beiget golv
243 foton på amerikansk källare
1
