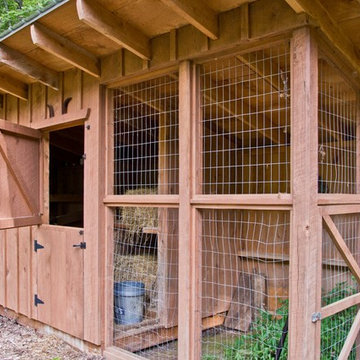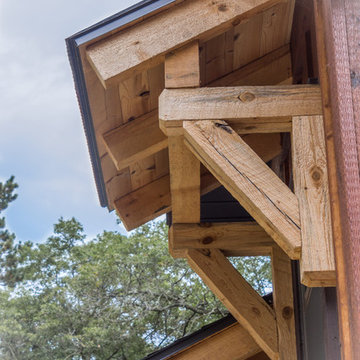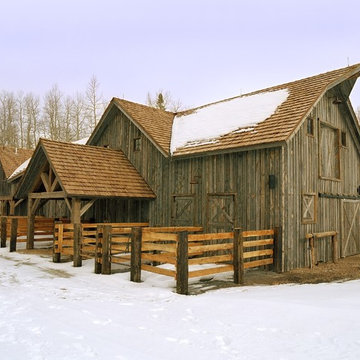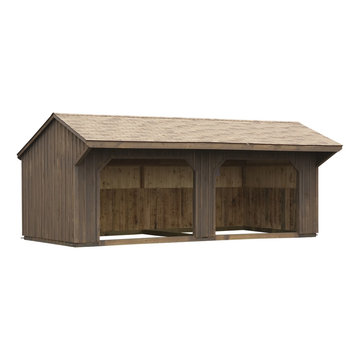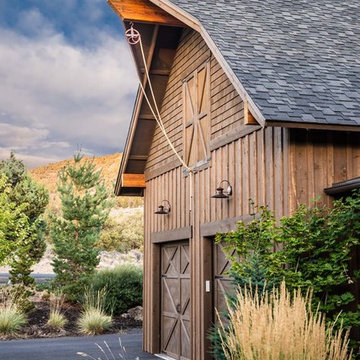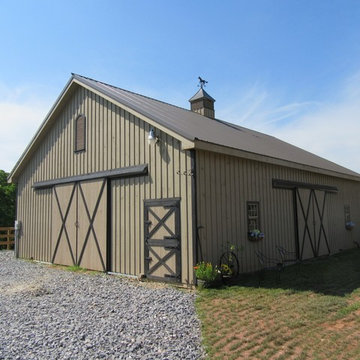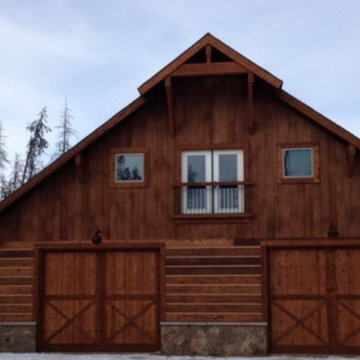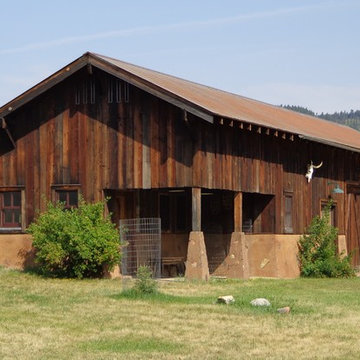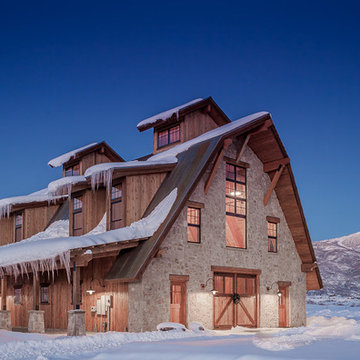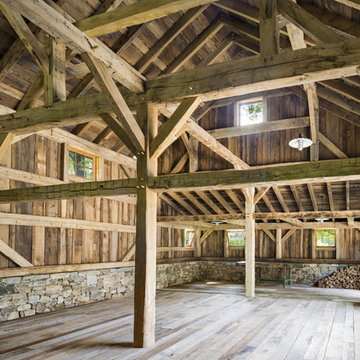227 foton på rustik lada
Sortera efter:
Budget
Sortera efter:Populärt i dag
21 - 40 av 227 foton
Artikel 1 av 3
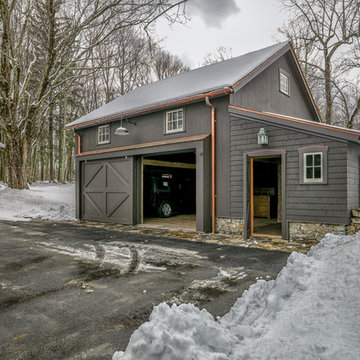
A couple of the 2" thick reclaimed White Oak floor boards were purposefully left loose so that as you drive into this barn, you'll hear (and feel) a thump or two.
© Carolina Timberworks.
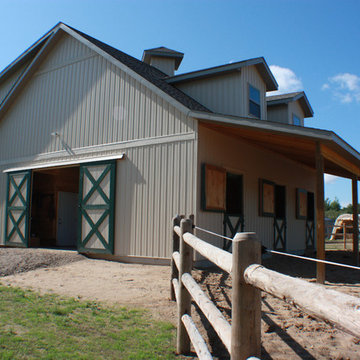
This custom built, 36x36' horse stable has these horses living in luxury with therapeutic flooring systems and separate living quarters. The first floor boasts sliding barn doors on either side, a prep area with wash basin and ample room for storage. The second floor is prepped for future build out which will house a small apartment.
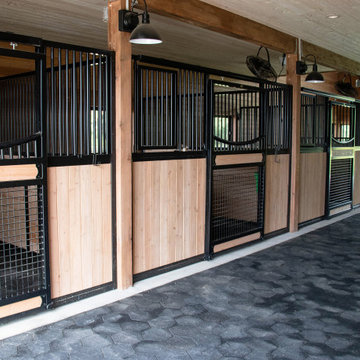
Barn Pros Denali barn apartment model in a 36' x 60' footprint with Ranchwood rustic siding, Classic Equine stalls and Dutch doors. Construction by Red Pine Builders www.redpinebuilders.com
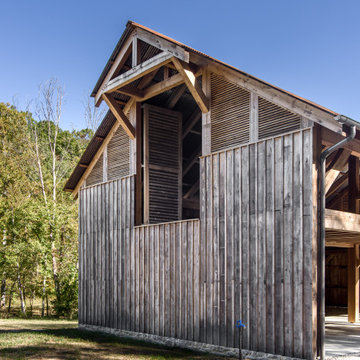
New heavy timber barn constructed of oak wood.
Photography: Studiobuell.com / Garett Buell
Exempel på en stor rustik fristående lada
Exempel på en stor rustik fristående lada
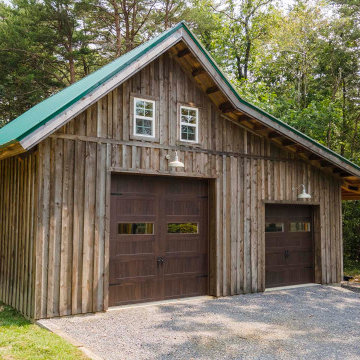
Post and beam gable workshop barn with two garage doors and open lean-to
Foto på en mellanstor rustik fristående lada
Foto på en mellanstor rustik fristående lada
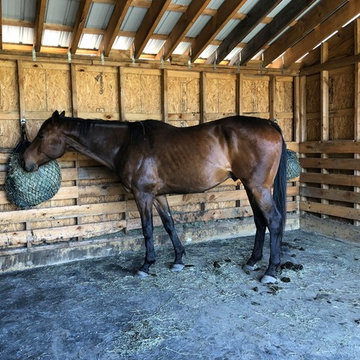
"First time buyer of Greatmats, and very happy! I installed interlocking mats in several horse sheds and they went in very easily, fit together like a dream, and are providing great footing for my retired horses who live 24/7 in these sheds.
We installed them ourselves, using a skid steer to prepare the ground, then gravel topped with stone dust. We leveled the footing and tamped it down, and then put some the mats. Perfect!
I have previously used another brand of shed mats, but I like the smaller interlocking tabs on these. I'll buy more!" - Lynn
https://www.greatmats.com/horse-stall-mats/stall-mats-4x6x34-center-black.php
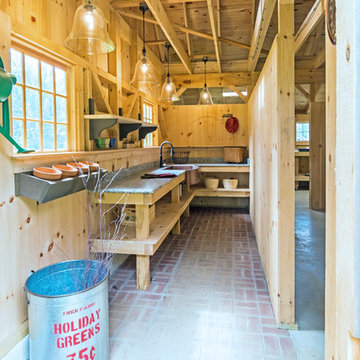
A wide open lawn provided the perfect setting for a beautiful backyard barn. The home owners, who are avid gardeners, wanted an indoor workshop and space to store supplies - and they didn’t want it to be an eyesore. During the contemplation phase, they came across a few barns designed by a company called Country Carpenters and fell in love with the charm and character of the structures. Since they had worked with us in the past, we were automatically the builder of choice!
Country Carpenters sent us the drawings and supplies, right down to the pre-cut lengths of lumber, and our carpenters put all the pieces together. In order to accommodate township rules and regulations regarding water run-off, we performed the necessary calculations and adjustments to ensure the final structure was built 6 feet shorter than indicated by the original plans.
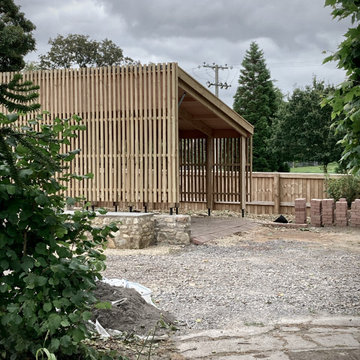
The carport structure using treated timber frames supported of steel shoes. Widely spaced timber cladding encourages air flow whilst allowing light in and views out to the fields.
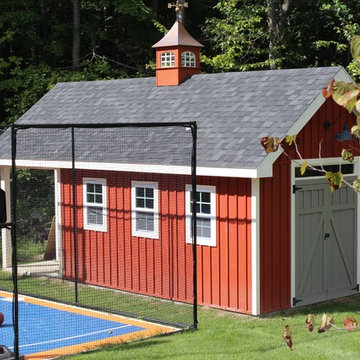
Custom designed and build shed with cupola.
Idéer för mellanstora rustika fristående lador
Idéer för mellanstora rustika fristående lador
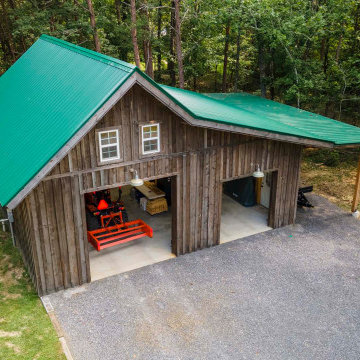
Post and beam gable workshop barn with two garage doors
Inspiration för mellanstora rustika fristående lador
Inspiration för mellanstora rustika fristående lador
227 foton på rustik lada
2
