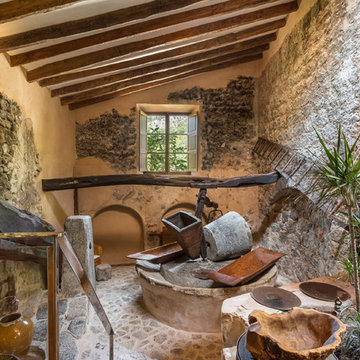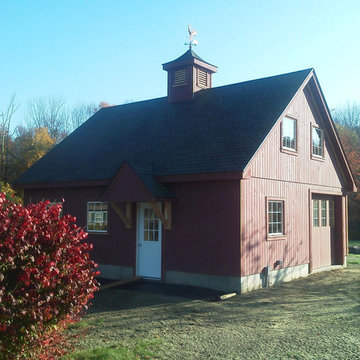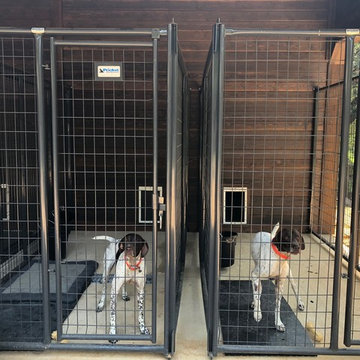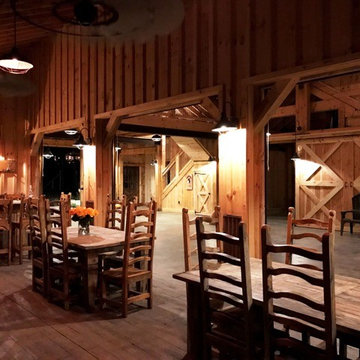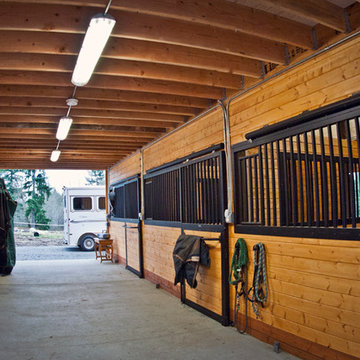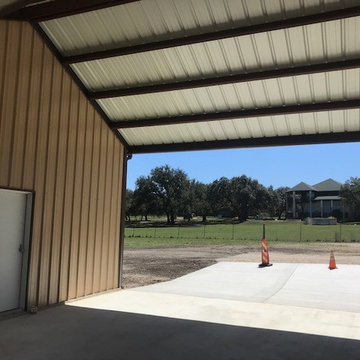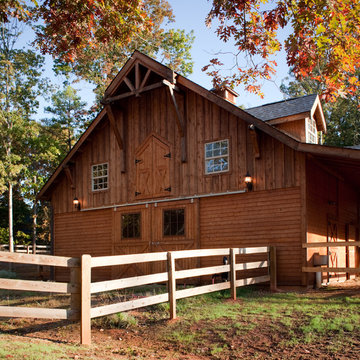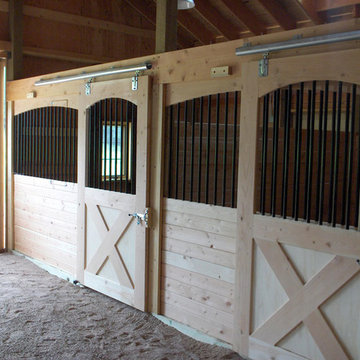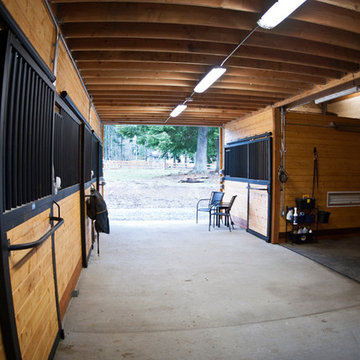228 foton på rustik lada
Sortera efter:
Budget
Sortera efter:Populärt i dag
81 - 100 av 228 foton
Artikel 1 av 3
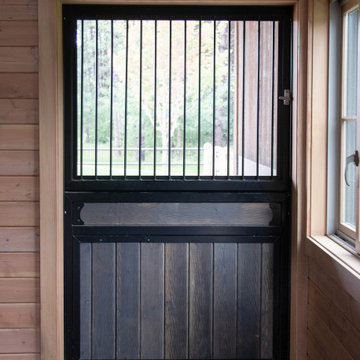
Barn Pros Denali barn apartment model in a 36' x 60' footprint with Ranchwood rustic siding, Classic Equine stalls and Dutch doors. Construction by Red Pine Builders www.redpinebuilders.com
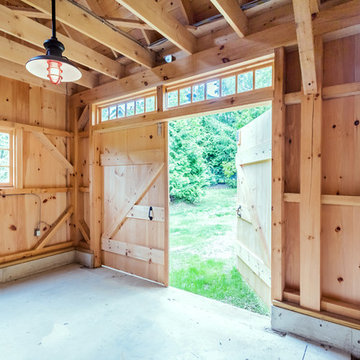
A wide open lawn provided the perfect setting for a beautiful backyard barn. The home owners, who are avid gardeners, wanted an indoor workshop and space to store supplies - and they didn’t want it to be an eyesore. During the contemplation phase, they came across a few barns designed by a company called Country Carpenters and fell in love with the charm and character of the structures. Since they had worked with us in the past, we were automatically the builder of choice!
Country Carpenters sent us the drawings and supplies, right down to the pre-cut lengths of lumber, and our carpenters put all the pieces together. In order to accommodate township rules and regulations regarding water run-off, we performed the necessary calculations and adjustments to ensure the final structure was built 6 feet shorter than indicated by the original plans.
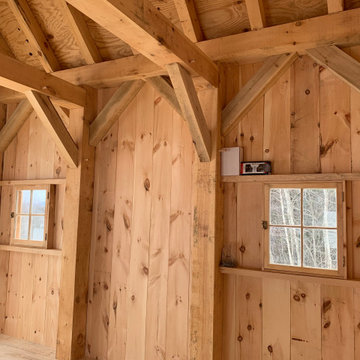
A hand-cut timber frame shed, with sugar maple braces and ash flooring that was cut from the property the shed was built on. Antique restored windows.
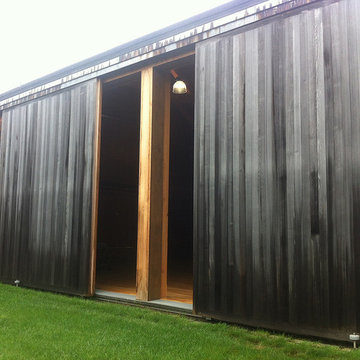
Post and beam barn with custom 14 ft x 18 ft sliding barn doors enclosing an indoor basketball court
Idéer för stora rustika fristående lador
Idéer för stora rustika fristående lador
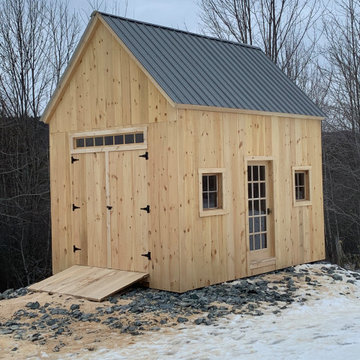
A hand-cut timber frame shed, with sugar maple braces and ash flooring that was cut from the property the shed was built on. Antique restored windows.
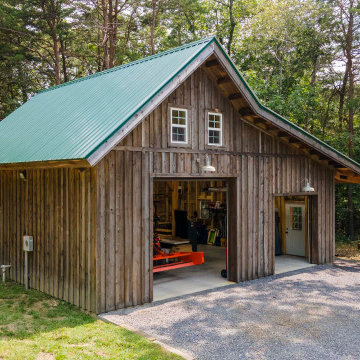
Post and beam gable workshop barn with two garage doors and open lean-to
Idéer för att renovera en mellanstor rustik fristående lada
Idéer för att renovera en mellanstor rustik fristående lada
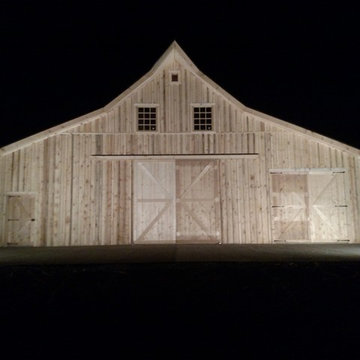
Constructed in Spe[tember 2015 bt TFC Builders, this is a 50'x52' wide post and beam barn. It includes a loft that is close to 450 sq ft.
There is a Hay door to the loft, one walk door , one set of sliding doors and one set of swinging barn doors.
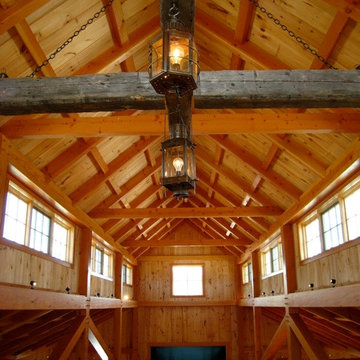
Outbuildings grow out of their particular function and context. Design maintains unity with the main house and yet creates interesting elements to the outbuildings itself, treating it like an accent piece.
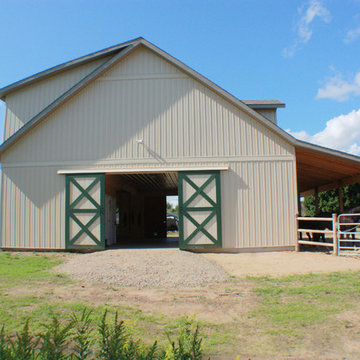
This custom built, 36x36' horse stable has these horses living in luxury with therapeutic flooring systems and separate living quarters. The first floor boasts sliding barn doors on either side, a prep area with wash basin and ample room for storage. The second floor is prepped for future build out which will house a small apartment.
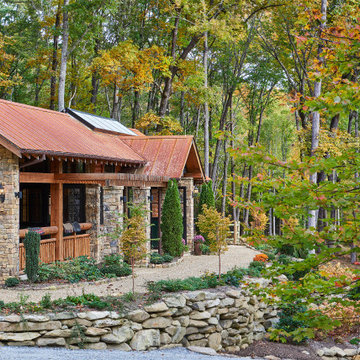
Timber framed Barn in the mountains of N. Carolina.
Exempel på en mellanstor rustik fristående lada
Exempel på en mellanstor rustik fristående lada
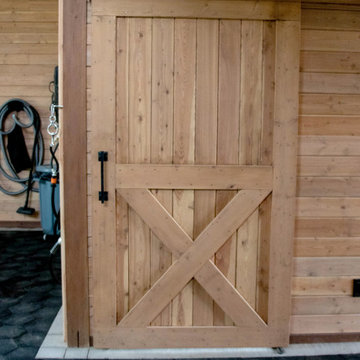
Barn Pros Denali barn apartment model in a 36' x 60' footprint with Ranchwood rustic siding, Classic Equine stalls and Dutch doors. Construction by Red Pine Builders www.redpinebuilders.com
228 foton på rustik lada
5
