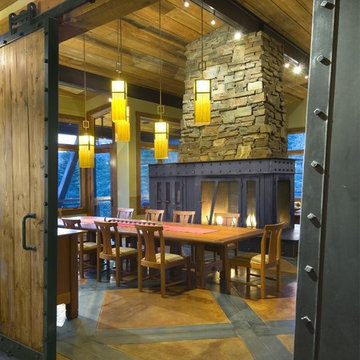275 foton på rustik matplats, med betonggolv
Sortera efter:
Budget
Sortera efter:Populärt i dag
1 - 20 av 275 foton
Artikel 1 av 3

Post and beam wedding venue great room with vaulted ceilings
Rustik inredning av en mycket stor matplats med öppen planlösning, med vita väggar, betonggolv och grått golv
Rustik inredning av en mycket stor matplats med öppen planlösning, med vita väggar, betonggolv och grått golv

The living, dining, and kitchen opt for views rather than walls. The living room is encircled by three, 16’ lift and slide doors, creating a room that feels comfortable sitting amongst the trees. Because of this the love and appreciation for the location are felt throughout the main floor. The emphasis on larger-than-life views is continued into the main sweet with a door for a quick escape to the wrap-around two-story deck.
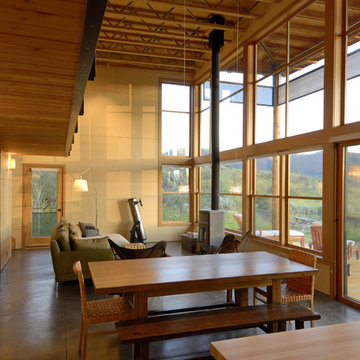
A modern box of space in the Methow Valley
photos by Will Austin
Idéer för en mellanstor rustik matplats med öppen planlösning, med beige väggar och betonggolv
Idéer för en mellanstor rustik matplats med öppen planlösning, med beige väggar och betonggolv
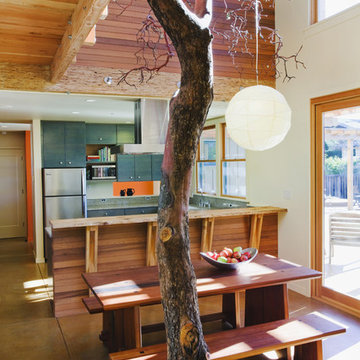
The spacious, naturally ventilated 2-story dining space is accentuated with the natural branching of a madrone tree.
© www.edwardcaldwellphoto.com
Foto på en mellanstor rustik matplats med öppen planlösning, med vita väggar och betonggolv
Foto på en mellanstor rustik matplats med öppen planlösning, med vita väggar och betonggolv
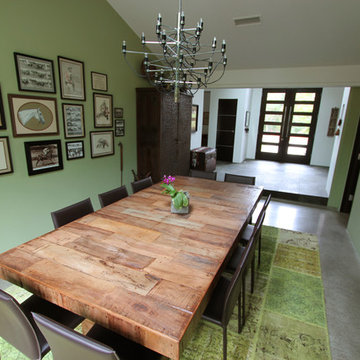
Eclectic dining room with modern design and antique elements, including home owner's horse picture collection and race track paintings. The massive dining table is made out of reclaimed wood and the patchwork area rug is semi-antique recycled from Turkey. The Gino Sarfatti chandelier is from Flos.
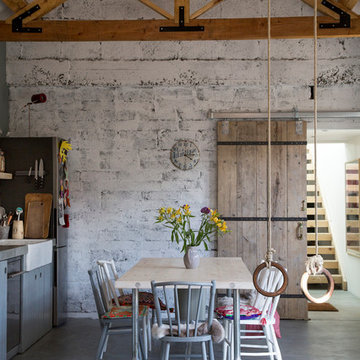
Doreen Kilfeather (photographer); house owner and designer Aoibheann
Foto på en stor rustik matplats med öppen planlösning, med vita väggar, betonggolv och grått golv
Foto på en stor rustik matplats med öppen planlösning, med vita väggar, betonggolv och grått golv

The goal of this project was to build a house that would be energy efficient using materials that were both economical and environmentally conscious. Due to the extremely cold winter weather conditions in the Catskills, insulating the house was a primary concern. The main structure of the house is a timber frame from an nineteenth century barn that has been restored and raised on this new site. The entirety of this frame has then been wrapped in SIPs (structural insulated panels), both walls and the roof. The house is slab on grade, insulated from below. The concrete slab was poured with a radiant heating system inside and the top of the slab was polished and left exposed as the flooring surface. Fiberglass windows with an extremely high R-value were chosen for their green properties. Care was also taken during construction to make all of the joints between the SIPs panels and around window and door openings as airtight as possible. The fact that the house is so airtight along with the high overall insulatory value achieved from the insulated slab, SIPs panels, and windows make the house very energy efficient. The house utilizes an air exchanger, a device that brings fresh air in from outside without loosing heat and circulates the air within the house to move warmer air down from the second floor. Other green materials in the home include reclaimed barn wood used for the floor and ceiling of the second floor, reclaimed wood stairs and bathroom vanity, and an on-demand hot water/boiler system. The exterior of the house is clad in black corrugated aluminum with an aluminum standing seam roof. Because of the extremely cold winter temperatures windows are used discerningly, the three largest windows are on the first floor providing the main living areas with a majestic view of the Catskill mountains.

All of the windows provide a panoramic view of the propoerty and beyond. In the summer months the large patio doors will provide an open air experience with added living space under the covered porch.

Scott Amundson Photography
Inredning av en rustik matplats, med bruna väggar, betonggolv och grått golv
Inredning av en rustik matplats, med bruna väggar, betonggolv och grått golv
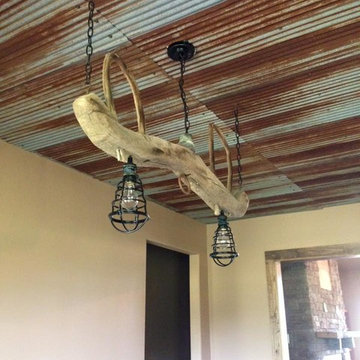
Rustic Dining Room
Idéer för att renovera ett rustikt kök med matplats, med gula väggar, betonggolv, en standard öppen spis och en spiselkrans i sten
Idéer för att renovera ett rustikt kök med matplats, med gula väggar, betonggolv, en standard öppen spis och en spiselkrans i sten

Idéer för en mycket stor rustik matplats med öppen planlösning, med vita väggar, betonggolv, en standard öppen spis och en spiselkrans i sten
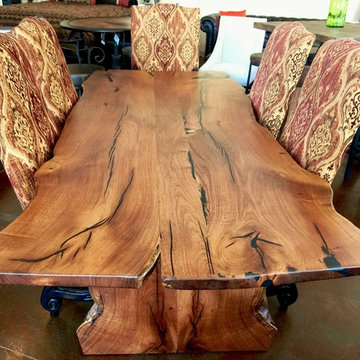
Inredning av en rustik mellanstor separat matplats, med beige väggar och betonggolv
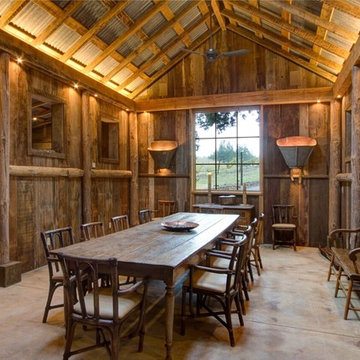
Foto på en stor rustik separat matplats, med bruna väggar, betonggolv och grått golv
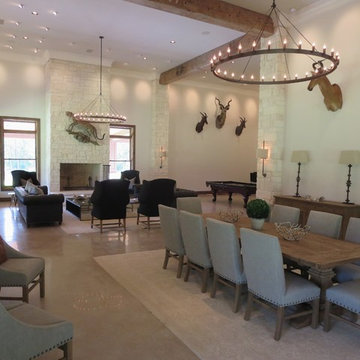
george lemaire
Exempel på en stor rustik matplats med öppen planlösning, med grå väggar, betonggolv, en standard öppen spis och en spiselkrans i sten
Exempel på en stor rustik matplats med öppen planlösning, med grå väggar, betonggolv, en standard öppen spis och en spiselkrans i sten
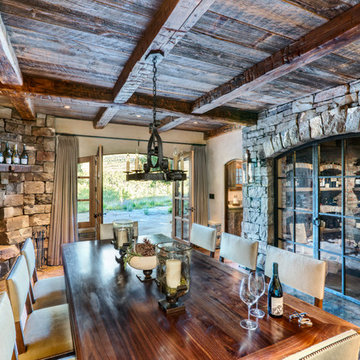
Inspiration för stora rustika separata matplatser, med beige väggar, betonggolv, en öppen hörnspis, en spiselkrans i sten och brunt golv
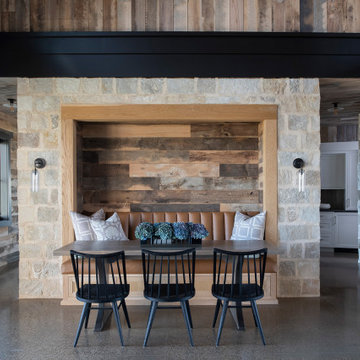
Scott Amundson Photography
Idéer för en rustik matplats, med betonggolv och grått golv
Idéer för en rustik matplats, med betonggolv och grått golv
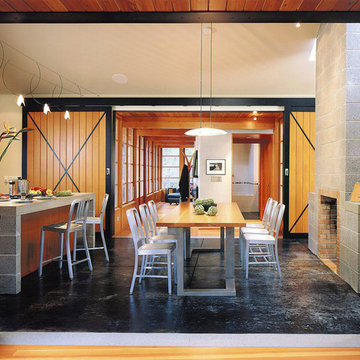
Buchter Retreat. Cabin on Orcas Island in Washington.
Foto på en rustik matplats, med en spiselkrans i betong och betonggolv
Foto på en rustik matplats, med en spiselkrans i betong och betonggolv
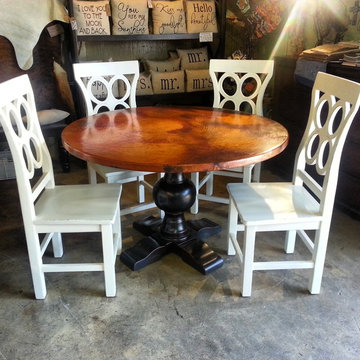
Inredning av en rustik liten matplats, med betonggolv och grått golv

Exempel på en rustik matplats med öppen planlösning, med vita väggar, betonggolv och svart golv
275 foton på rustik matplats, med betonggolv
1
