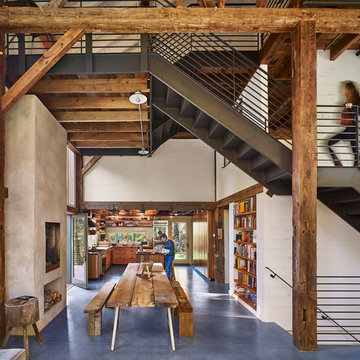277 foton på rustik matplats, med betonggolv
Sortera efter:
Budget
Sortera efter:Populärt i dag
41 - 60 av 277 foton
Artikel 1 av 3
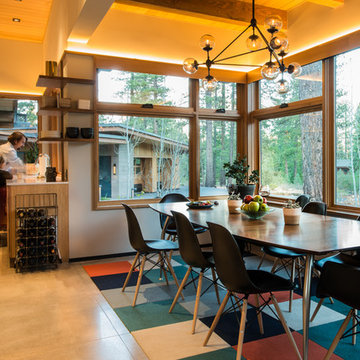
Exempel på en mellanstor rustik matplats med öppen planlösning, med beige väggar och betonggolv
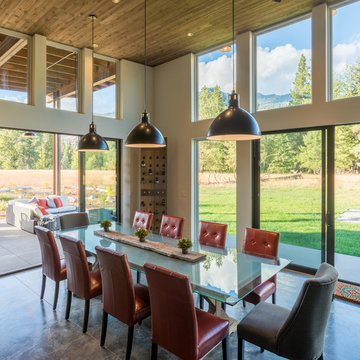
Photography by Lucas Henning.
Rustik inredning av ett mellanstort kök med matplats, med beige väggar, betonggolv och beiget golv
Rustik inredning av ett mellanstort kök med matplats, med beige väggar, betonggolv och beiget golv

Exempel på en stor rustik separat matplats, med beige väggar, betonggolv, en öppen vedspis, flerfärgat golv och en spiselkrans i metall
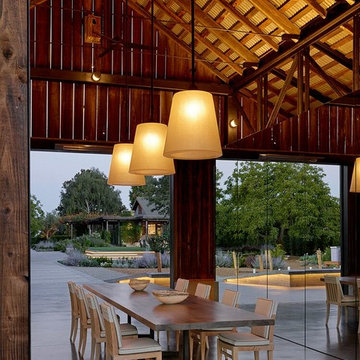
Idéer för stora rustika separata matplatser, med metallisk väggfärg och betonggolv
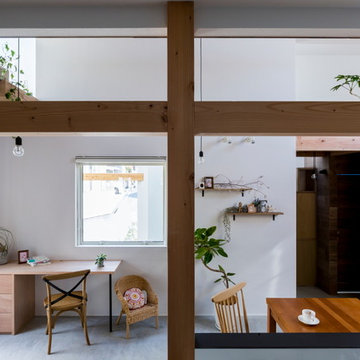
Inspiration för ett mellanstort rustikt kök med matplats, med vita väggar, betonggolv och grått golv
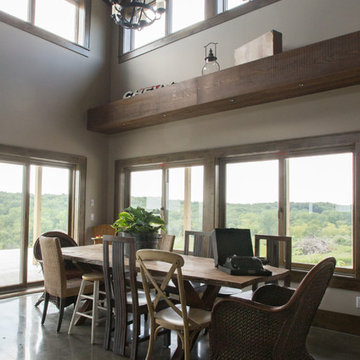
A beautiful dining area overlooks miles of green. Heavy use of rustic wood is a theme throughout the structure of the cabin. A custom built wood-slab table follows suite.
---
Project by Wiles Design Group. Their Cedar Rapids-based design studio serves the entire Midwest, including Iowa City, Dubuque, Davenport, and Waterloo, as well as North Missouri and St. Louis.
For more about Wiles Design Group, see here: https://wilesdesigngroup.com/
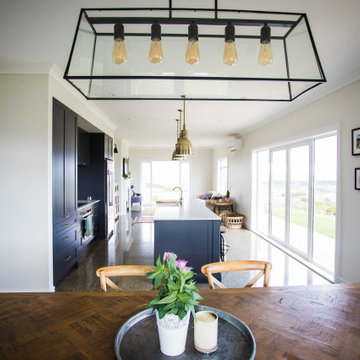
Inredning av ett rustikt mellanstort kök med matplats, med vita väggar, betonggolv och grått golv
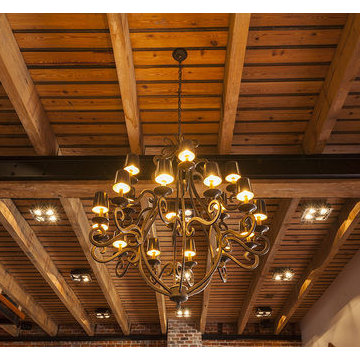
Southern Arch reclaimed Antique Heart Pine decking provides warmth as the ceiling for the first floor of this rustic meets industrial Downtown New Orleans home!
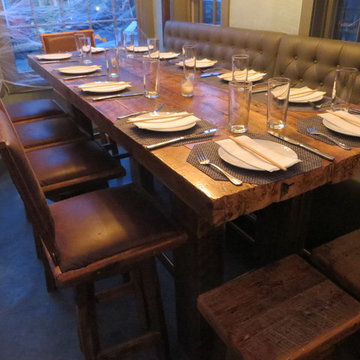
Inspiration för en stor rustik separat matplats, med beige väggar, betonggolv och brunt golv
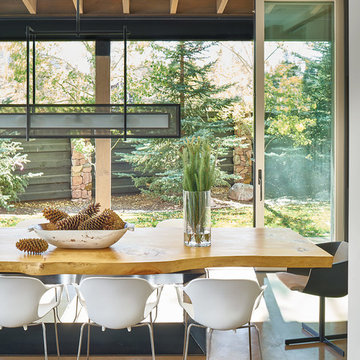
David Patterson Photography
Inspiration för stora rustika matplatser, med betonggolv och grått golv
Inspiration för stora rustika matplatser, med betonggolv och grått golv

Idéer för ett mellanstort rustikt kök med matplats, med bruna väggar, betonggolv, en standard öppen spis, en spiselkrans i sten och svart golv
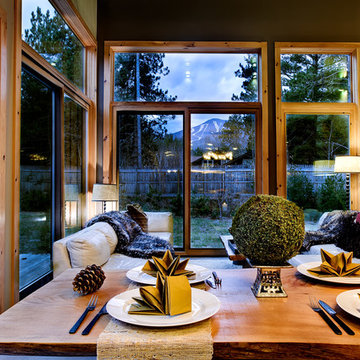
Exempel på en stor rustik matplats med öppen planlösning, med beige väggar, betonggolv och grått golv
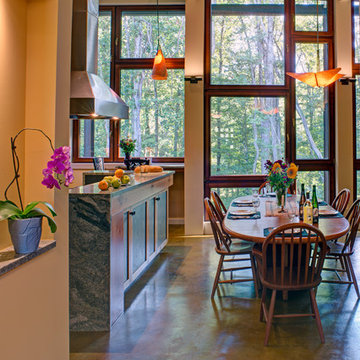
Alain Jaramillo
Idéer för att renovera ett stort rustikt kök med matplats, med gula väggar, betonggolv, en dubbelsidig öppen spis, en spiselkrans i trä och flerfärgat golv
Idéer för att renovera ett stort rustikt kök med matplats, med gula väggar, betonggolv, en dubbelsidig öppen spis, en spiselkrans i trä och flerfärgat golv
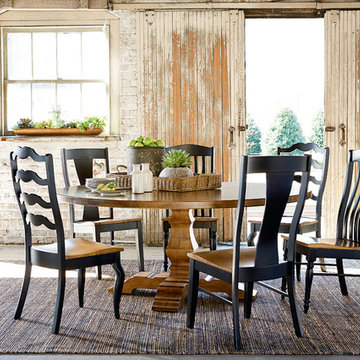
Idéer för mellanstora rustika separata matplatser, med vita väggar och betonggolv
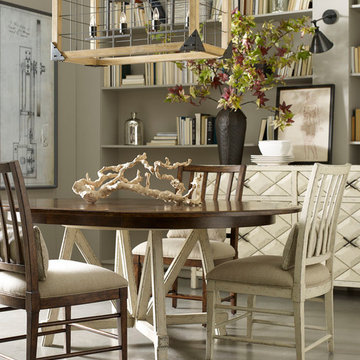
Max Sparrow
Inspiration för ett mellanstort rustikt kök med matplats, med beige väggar och betonggolv
Inspiration för ett mellanstort rustikt kök med matplats, med beige väggar och betonggolv
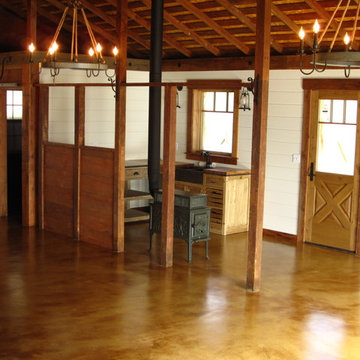
A client turned an old barn house into a new modern yet rustic barnhouse and entertainment room for her and her riding guest. There is also a stall for her horse. The floor was restored with a series of concrete coatings and then stained and sealed.
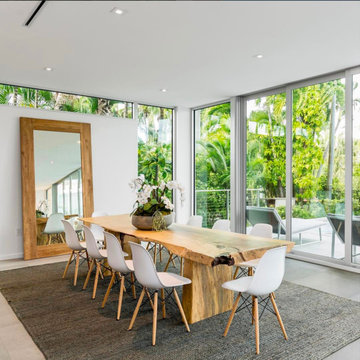
photo @ Devin Kay
Exempel på ett mellanstort rustikt kök med matplats, med vita väggar och betonggolv
Exempel på ett mellanstort rustikt kök med matplats, med vita väggar och betonggolv
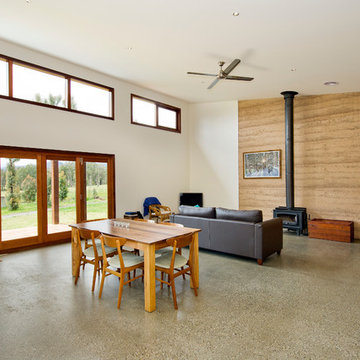
A feature of the home internally is the two rammed earth walls which frame the living, bedroom and study areas. Constructed from local materials, the walls allow for bringing the natural external surrounds inside the home further enhancing the connection with the local environment. Polished concrete floors throughout allow for a ‘kaleidoscope’ of rich colour to further enhance the feel. Simple natural timber fixtures, cabinetry and fixings finished to a high standard successfully complete the owners desire for simplicity. Bathrooms and ensuite shower systems comprise of zincalume mini orb panelling framed in ironbark picture palings. An all timber kitchen with solid red gum tops, glass splashbacks and hoop pine ply doors and shelving, further brings a natural feel to the home. Recycled internal doors have been meticulously restored to further fit in with the home.
The external structure of the home was designed to blend into the hillside on which the site sits. The extensive use of recycled ship lapped ironbark shadow clad is combined with corrugated iron to provide an eye catching visual impact on approach to the home. Recycled ironbark posts and beams to the pergola area further add to the natural feel of the home. Double glazed timber windows to the lower areas allow for an extensive use of natural light whilst aluminium framed glazing to the highlight windows add yet another dimension to this design.
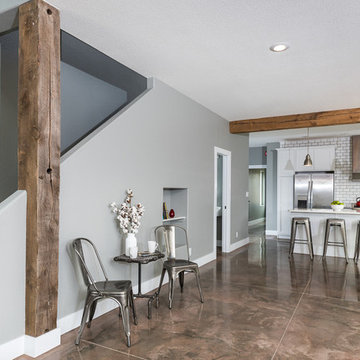
Dana Middleton
Foto på en mellanstor rustik matplats med öppen planlösning, med grå väggar och betonggolv
Foto på en mellanstor rustik matplats med öppen planlösning, med grå väggar och betonggolv
277 foton på rustik matplats, med betonggolv
3
