209 foton på rustik matplats, med en dubbelsidig öppen spis
Sortera efter:
Budget
Sortera efter:Populärt i dag
161 - 180 av 209 foton
Artikel 1 av 3
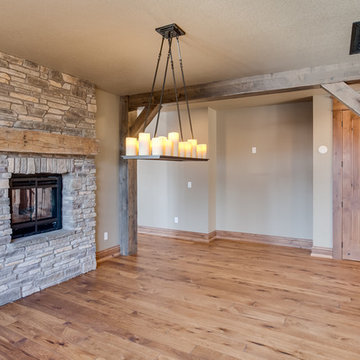
Tim Abramowitz
Idéer för att renovera en stor rustik matplats, med beige väggar, mellanmörkt trägolv, en dubbelsidig öppen spis och en spiselkrans i sten
Idéer för att renovera en stor rustik matplats, med beige väggar, mellanmörkt trägolv, en dubbelsidig öppen spis och en spiselkrans i sten
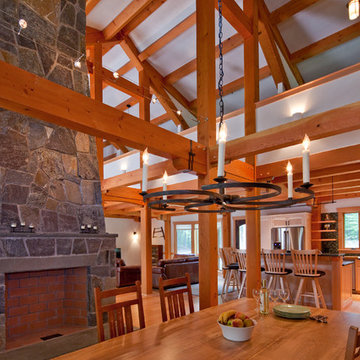
The private home, reminiscent of Maine lodges and family camps, was designed to be a sanctuary for the family and their many relatives. Lassel Architects worked closely with the owners to meet their needs and wishes and collaborated thoroughly with the builder during the construction process to provide a meticulously crafted home.
The open-concept plan, framed by a unique timber frame inspired by Greene & Greene’s designs, provides large open spaces for entertaining with generous views to the lake, along with sleeping lofts that comfortably host a crowd overnight. Each of the family members' bedrooms was configured to provide a view to the lake. The bedroom wings pivot off a staircase which winds around a natural tree trunk up to a tower room with 360-degree views of the surrounding lake and forest. All interiors are framed with natural wood and custom-built furniture and cabinets reinforce daily use and activities.
The family enjoys the home throughout the entire year; therefore careful attention was paid to insulation, air tightness and efficient mechanical systems, including in-floor heating. The house was integrated into the natural topography of the site to connect the interior and exterior spaces and encourage an organic circulation flow. Solar orientation and summer and winter sun angles were studied to shade in the summer and take advantage of passive solar gain in the winter.
Equally important was the use of natural ventilation. The design takes into account cross-ventilation for each bedroom while high and low awning windows to allow cool air to move through the home replacing warm air in the upper floor. The tower functions as a private space with great light and views with the advantage of the Venturi effect on warm summer evenings.
Sandy Agrafiotis
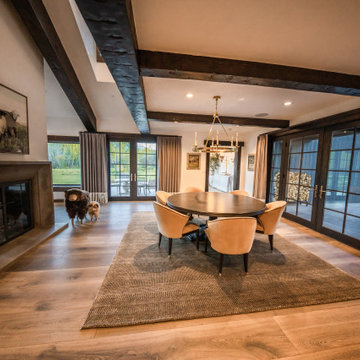
Bild på ett stort rustikt kök med matplats, med beige väggar, mörkt trägolv, en dubbelsidig öppen spis, en spiselkrans i sten och brunt golv
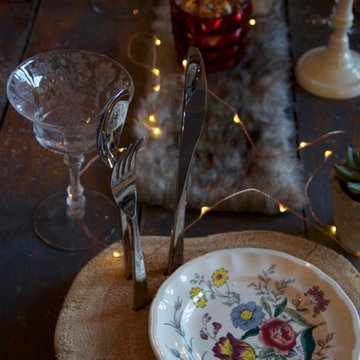
Photo~Jaye Carr
Simple rustic chargers made from fallen cedar logs (and yes, they do smell great!), cleverly support the silverware. A little drilling and wood chisel went a long way.
Copper fairy lights add a bit of sparkle and whimsy.

This 1960s split-level has a new Family Room addition in front of the existing home, with a total gut remodel of the existing Kitchen/Living/Dining spaces. The spacious Kitchen boasts a generous curved stone-clad island and plenty of custom cabinetry. The Kitchen opens to a large eat-in Dining Room, with a walk-around stone double-sided fireplace between Dining and the new Family room. The stone accent at the island, gorgeous stained cabinetry, and wood trim highlight the rustic charm of this home.
Photography by Kmiecik Imagery.
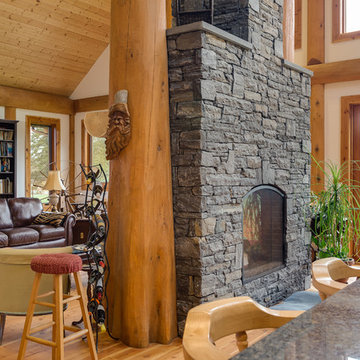
6 person sized dining area with large windows and glass doors and a two sided fireplace.
Idéer för att renovera ett mellanstort rustikt kök med matplats, med vita väggar, en dubbelsidig öppen spis och en spiselkrans i sten
Idéer för att renovera ett mellanstort rustikt kök med matplats, med vita väggar, en dubbelsidig öppen spis och en spiselkrans i sten
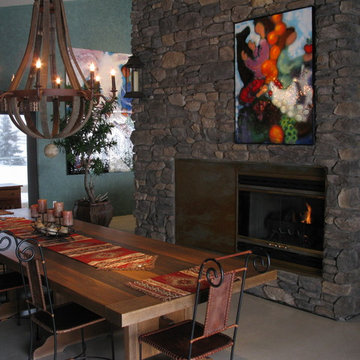
We installed the Eldorado - Shadow Rock - Teton onto all sides of this fireplace up to the 17' high vaulted ceiling.
Inspiration för ett mellanstort rustikt kök med matplats, med grå väggar, betonggolv, en dubbelsidig öppen spis och en spiselkrans i sten
Inspiration för ett mellanstort rustikt kök med matplats, med grå väggar, betonggolv, en dubbelsidig öppen spis och en spiselkrans i sten
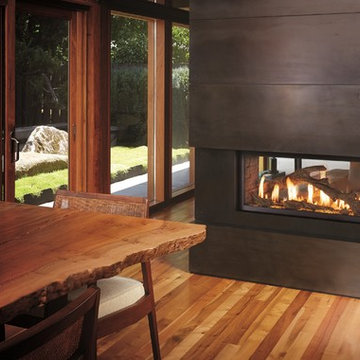
Inredning av ett rustikt mellanstort kök med matplats, med bruna väggar, ljust trägolv, en dubbelsidig öppen spis och en spiselkrans i metall
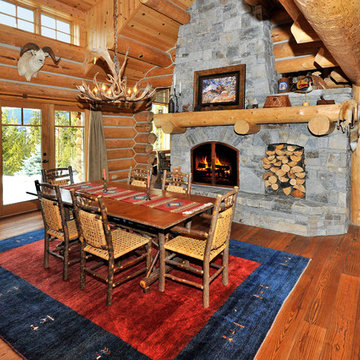
Bob Parish
Inredning av ett rustikt mellanstort kök med matplats, med mellanmörkt trägolv, en dubbelsidig öppen spis och en spiselkrans i sten
Inredning av ett rustikt mellanstort kök med matplats, med mellanmörkt trägolv, en dubbelsidig öppen spis och en spiselkrans i sten
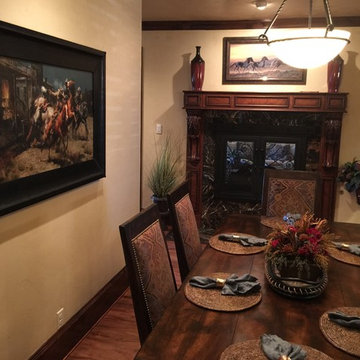
Idéer för mellanstora rustika kök med matplatser, med beige väggar, mellanmörkt trägolv, en dubbelsidig öppen spis och en spiselkrans i trä
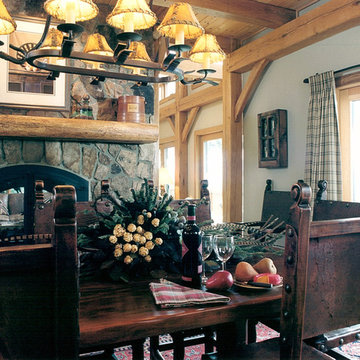
Round log and stone fireplace goes thru to the living room.
Idéer för att renovera en stor rustik separat matplats, med gröna väggar, mellanmörkt trägolv, en dubbelsidig öppen spis och en spiselkrans i sten
Idéer för att renovera en stor rustik separat matplats, med gröna väggar, mellanmörkt trägolv, en dubbelsidig öppen spis och en spiselkrans i sten
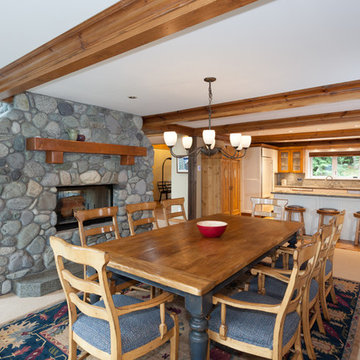
Kristen McGaughey Photography
Idéer för ett stort rustikt kök med matplats, med beige väggar, heltäckningsmatta, en dubbelsidig öppen spis och en spiselkrans i sten
Idéer för ett stort rustikt kök med matplats, med beige väggar, heltäckningsmatta, en dubbelsidig öppen spis och en spiselkrans i sten
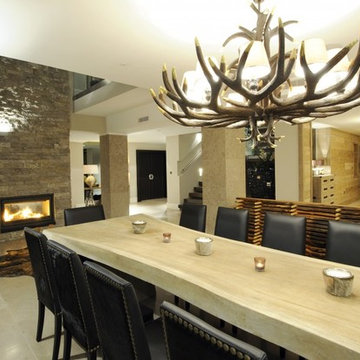
www.designbyuber.com
Exempel på en mycket stor rustik matplats med öppen planlösning, med beige väggar, kalkstensgolv, en dubbelsidig öppen spis och en spiselkrans i tegelsten
Exempel på en mycket stor rustik matplats med öppen planlösning, med beige väggar, kalkstensgolv, en dubbelsidig öppen spis och en spiselkrans i tegelsten
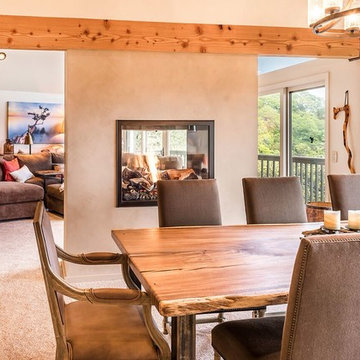
Foto på en mellanstor rustik separat matplats, med beige väggar, heltäckningsmatta, en dubbelsidig öppen spis, en spiselkrans i metall och beiget golv
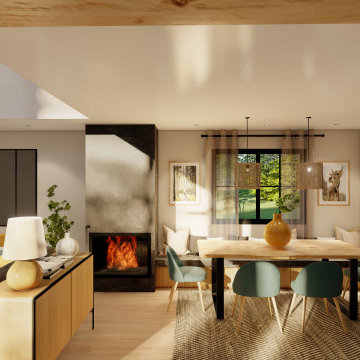
Diseño de comedor acogedor, versátil y con suficiente espacio para compartir. El estilo rústico añade detalles en color y con texturas y acabado que generan esa calidez interior.
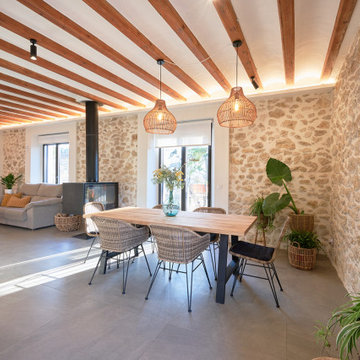
Idéer för en stor rustik matplats med öppen planlösning, med klinkergolv i keramik och en dubbelsidig öppen spis
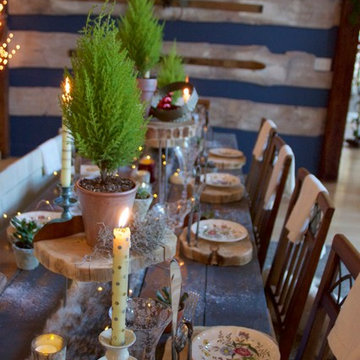
Photo~Jaye Carr
Our rustic farm table has been repurposed from an old local restaurant. We fashioned chargers from old cedar logs (yes the aroma is amazing!) and drilled holes for the silverware to create a space saving compliment to the table.
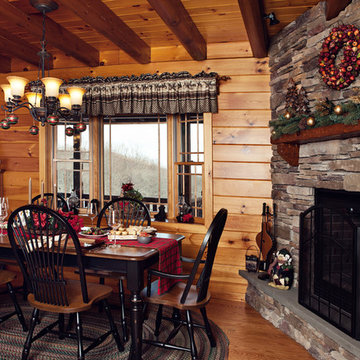
Rustik inredning av en mellanstor matplats, med mellanmörkt trägolv, en dubbelsidig öppen spis och en spiselkrans i sten
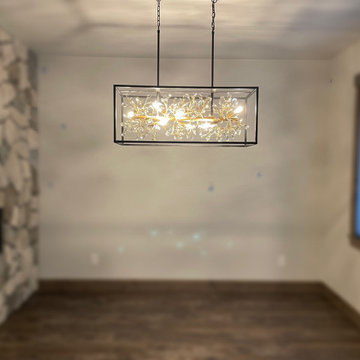
Inredning av en rustik matplats, med mellanmörkt trägolv, en dubbelsidig öppen spis och en spiselkrans i sten
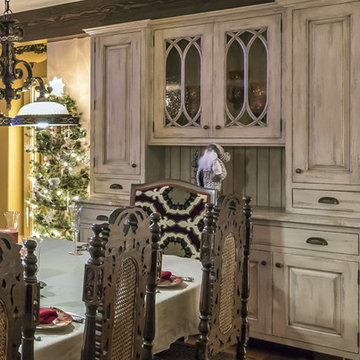
A custom china cabinet was designed for the space and includes a special brush/crackle distressed finish. There are turned feet, custom mullion glass doors and room for all of the extra dishes and serving pieces. The countertop is bordeaux granite and can take the hot serving dishes during holiday meals.
Photo by Great Island Photography
209 foton på rustik matplats, med en dubbelsidig öppen spis
9