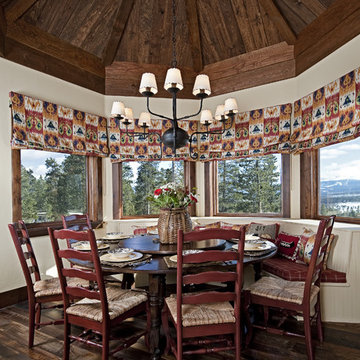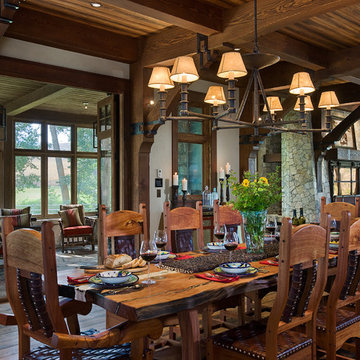1 334 foton på rustik matplats, med mörkt trägolv
Sortera efter:
Budget
Sortera efter:Populärt i dag
121 - 140 av 1 334 foton
Artikel 1 av 3

Converted unutilized sitting area into formal dining space for four. Refinished the gas fireplace facade (removed green tile and installed ledger stone), added chandelier, paint, window treatment and furnishings.
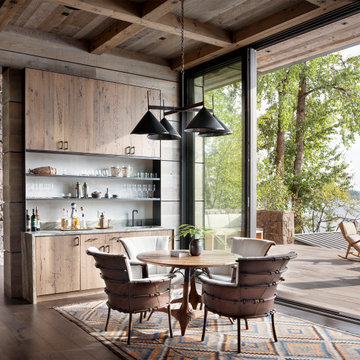
Bar and Poker Table
Idéer för en mellanstor rustik matplats med öppen planlösning, med mörkt trägolv, bruna väggar och brunt golv
Idéer för en mellanstor rustik matplats med öppen planlösning, med mörkt trägolv, bruna väggar och brunt golv
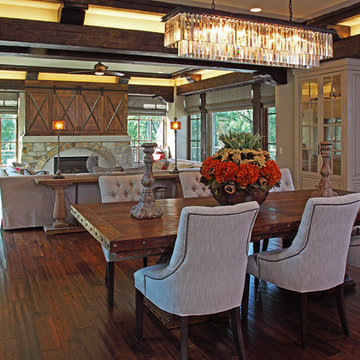
Beautiful Lodge Style Home in Minneapolis.
Dark Hardwood Flooring, Dining Room, Two Toned Kitchen, Open Concept, Tufted Dining Room Chair, U Shaped Sectional Couch, Dining Room Chandelier, Dining Table Wood, Rustic Style Home, Barn Door TV Unit, Stone Fireplace.
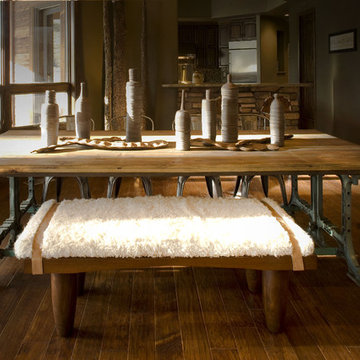
This getaway for the urban elite is a bold re-interpretation of
the classic cabin paradigm. Located atop the San Francisco
Peaks the space pays homage to the surroundings by
accenting the natural beauty with industrial influenced
pieces and finishes that offer a retrospective on western
lifestyle.
Recently completed, the design focused on furniture and
fixtures with some emphasis on lighting and bathroom
updates. The character of the space reflected the client's
renowned personality and connection with the western lifestyle.
Mixing modern interpretations of classic pieces with textured
finishes the design encapsulates the new direction of western.
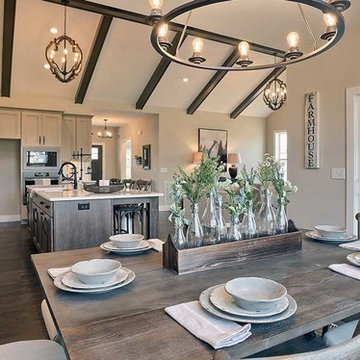
This 1-story home with open floorplan includes 2 bedrooms and 2 bathrooms. Stylish hardwood flooring flows from the Foyer through the main living areas. The Kitchen with slate appliances and quartz countertops with tile backsplash. Off of the Kitchen is the Dining Area where sliding glass doors provide access to the screened-in porch and backyard. The Family Room, warmed by a gas fireplace with stone surround and shiplap, includes a cathedral ceiling adorned with wood beams. The Owner’s Suite is a quiet retreat to the rear of the home and features an elegant tray ceiling, spacious closet, and a private bathroom with double bowl vanity and tile shower. To the front of the home is an additional bedroom, a full bathroom, and a private study with a coffered ceiling and barn door access.
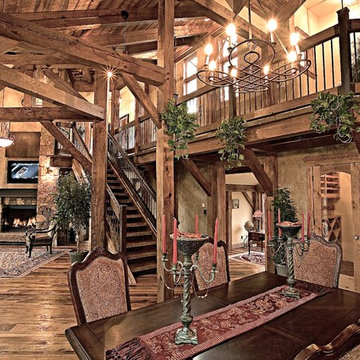
A unique Mining Themed Home Designed and Built by Trilogy Partners in Breckenridge Colorado on the Breckenridge Golf Course. This home was the grand prize winner of the 2008 Summit County Parade of Homes winning every major award. Also featured in Forbes Magazine. 5 Bedrooms 6 baths 5500 square feet with a three car garage. All exterior finishes are of reclaimed barn wood. Authentic timber frame structure. Interior by Trilogy Partners, additional interiors by Interiors by Design
Michael Rath, John Rath, Clay Schwarck Photography
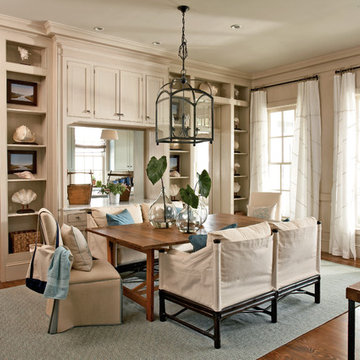
Jean Allsopp (courtesy of Coastal Living)
Rustik inredning av en matplats, med beige väggar och mörkt trägolv
Rustik inredning av en matplats, med beige väggar och mörkt trägolv
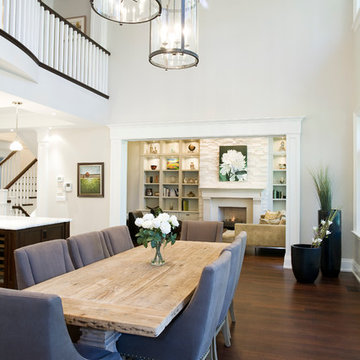
Jason Hartog Photography
Idéer för mellanstora rustika kök med matplatser, med grå väggar, mörkt trägolv och brunt golv
Idéer för mellanstora rustika kök med matplatser, med grå väggar, mörkt trägolv och brunt golv
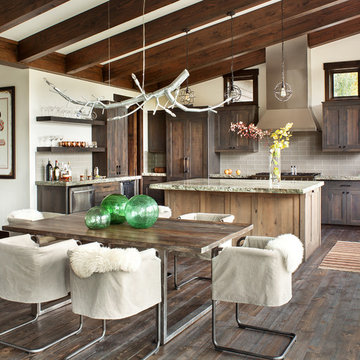
Gibeon Photography
Foto på ett rustikt kök med matplats, med vita väggar och mörkt trägolv
Foto på ett rustikt kök med matplats, med vita väggar och mörkt trägolv
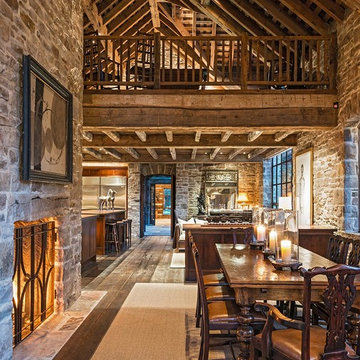
A creamery, built in the 1880s on the golden plains of central Montana, left to languish, roofless and abandoned. A lonely ruin now reborn as an ethereal emblem of timeless design. The anonymous Scottish stonemasons who originally laid the two-foot-thick walls would be proud of its resurrection as a custom residence rich with soul.
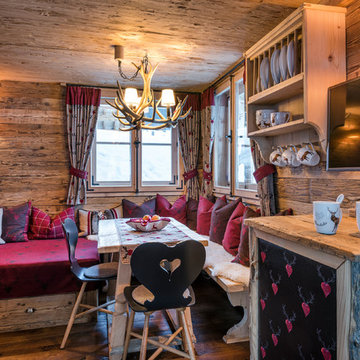
Günter Standl
Inspiration för en liten rustik matplats, med beige väggar och mörkt trägolv
Inspiration för en liten rustik matplats, med beige väggar och mörkt trägolv
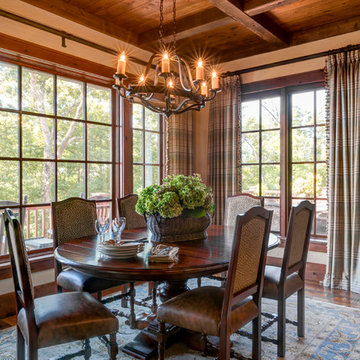
Oval Dining Table w/ 7 light chandelier.
Inspiration för mellanstora rustika matplatser, med mörkt trägolv
Inspiration för mellanstora rustika matplatser, med mörkt trägolv
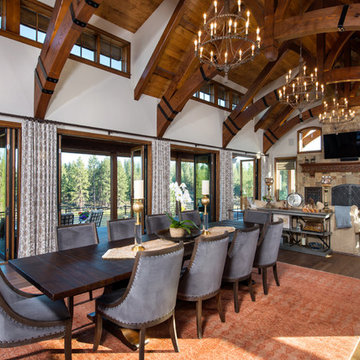
Paula Watts Photographer
Bild på en stor rustik matplats med öppen planlösning, med vita väggar, mörkt trägolv, en standard öppen spis, en spiselkrans i sten och brunt golv
Bild på en stor rustik matplats med öppen planlösning, med vita väggar, mörkt trägolv, en standard öppen spis, en spiselkrans i sten och brunt golv
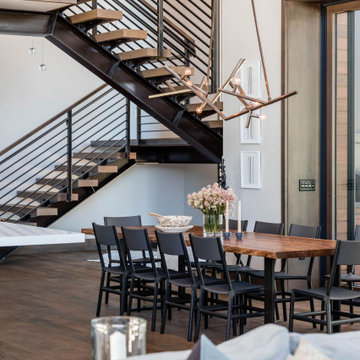
Rustik inredning av en matplats med öppen planlösning, med vita väggar, mörkt trägolv och brunt golv
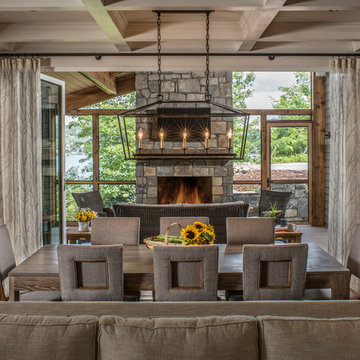
Interior Design: Allard + Roberts Interior Design Construction: K Enterprises Photography: David Dietrich Photography
Inspiration för en stor rustik matplats med öppen planlösning, med vita väggar, mörkt trägolv, brunt golv och en standard öppen spis
Inspiration för en stor rustik matplats med öppen planlösning, med vita väggar, mörkt trägolv, brunt golv och en standard öppen spis

Bild på en mycket stor rustik separat matplats, med mörkt trägolv, flerfärgade väggar och brunt golv
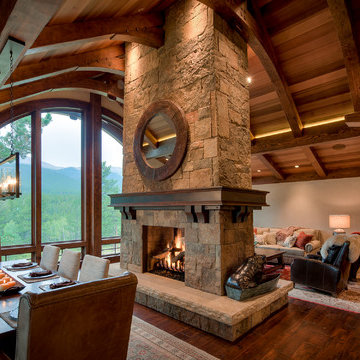
Inspiration för en stor rustik matplats med öppen planlösning, med beige väggar, mörkt trägolv, en dubbelsidig öppen spis, en spiselkrans i sten och brunt golv
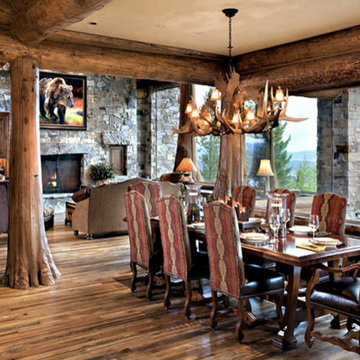
Bild på en stor rustik matplats med öppen planlösning, med beige väggar, mörkt trägolv, en standard öppen spis, en spiselkrans i sten och brunt golv
1 334 foton på rustik matplats, med mörkt trägolv
7
