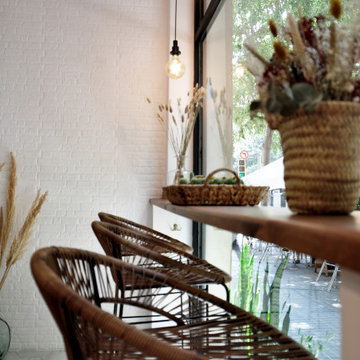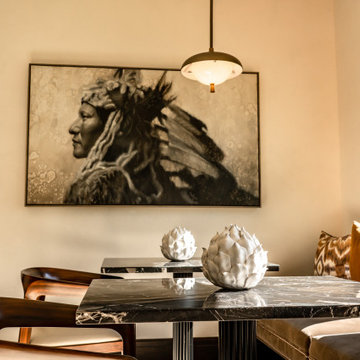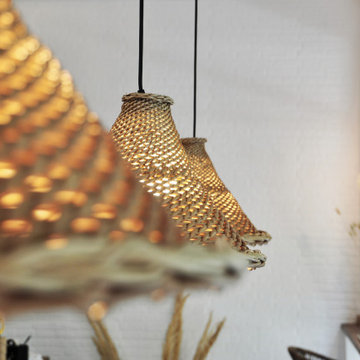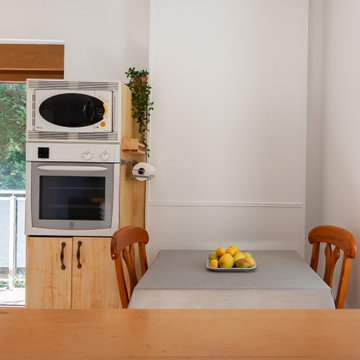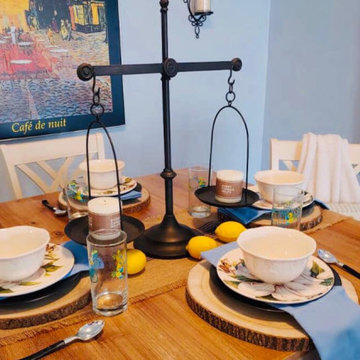47 foton på rustik matplats
Sortera efter:
Budget
Sortera efter:Populärt i dag
21 - 40 av 47 foton
Artikel 1 av 3
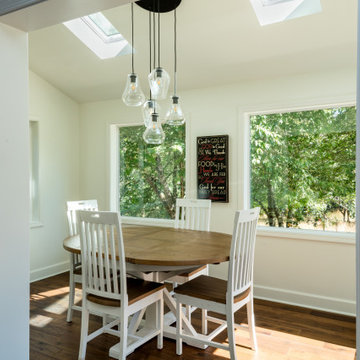
Inspiration för mellanstora rustika matplatser, med vita väggar, mellanmörkt trägolv och brunt golv
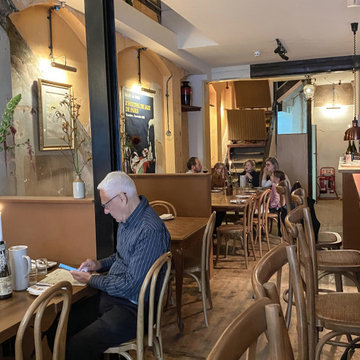
Welcome to Ken's, an amazing new wine bar and restaurant situated on Exmouth Market, London. This unique addition to Exmouth Market sits within an old Pharmacy which has been transformed to provide an amazing bar and restaurant, serving some very special food and wine.
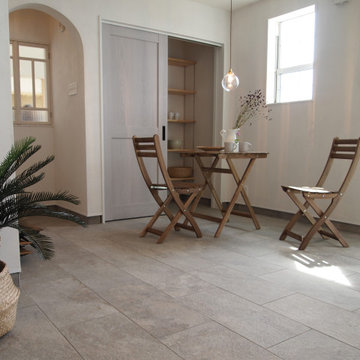
タイル仕上げのダイニング。
奥にはパントリーを設置。食器や食料を保管できます。
Inspiration för en stor rustik matplats, med vita väggar, klinkergolv i terrakotta och grått golv
Inspiration för en stor rustik matplats, med vita väggar, klinkergolv i terrakotta och grått golv
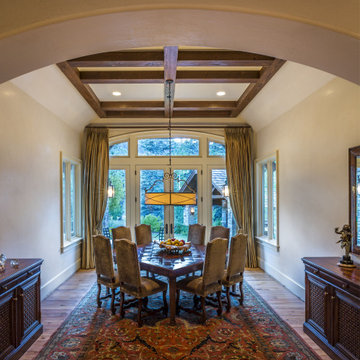
Inspiration för en stor rustik matplats, med beige väggar, mörkt trägolv och brunt golv
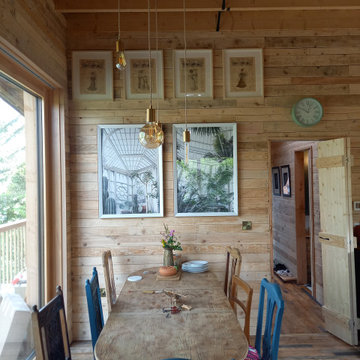
Custom self build using reclaimed materials in a passivehouse.
Inspiration för små rustika matplatser, med bruna väggar, mellanmörkt trägolv och brunt golv
Inspiration för små rustika matplatser, med bruna väggar, mellanmörkt trägolv och brunt golv
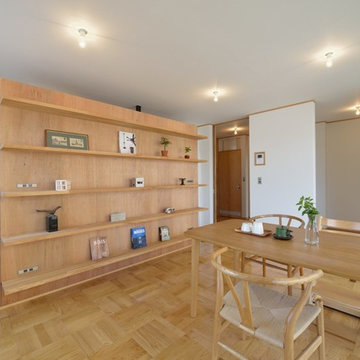
中央に大きな造作家具を造り、ダイニングと主寝室を区切る配置としています。そのため、ひとつの空間自体は分断されず、広いワンルームの要素を持ちながら、空間の認識は区切られている、そんな感覚を創り出しました。
Idéer för att renovera en rustik matplats, med vita väggar, mellanmörkt trägolv och brunt golv
Idéer för att renovera en rustik matplats, med vita väggar, mellanmörkt trägolv och brunt golv
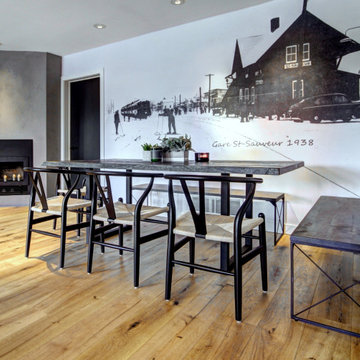
Designer Lyne brunet
Inspiration för en stor rustik matplats, med vita väggar, mellanmörkt trägolv, en öppen hörnspis och en spiselkrans i betong
Inspiration för en stor rustik matplats, med vita väggar, mellanmörkt trägolv, en öppen hörnspis och en spiselkrans i betong
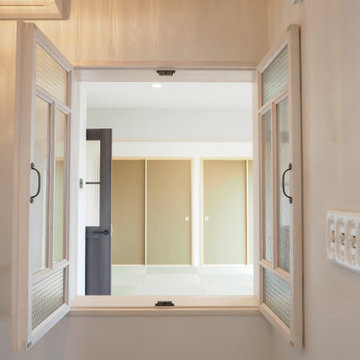
ダイニングにある室内窓。
リビング、和室を見渡せます。
Bild på en stor rustik matplats, med vita väggar, klinkergolv i terrakotta och grått golv
Bild på en stor rustik matplats, med vita väggar, klinkergolv i terrakotta och grått golv
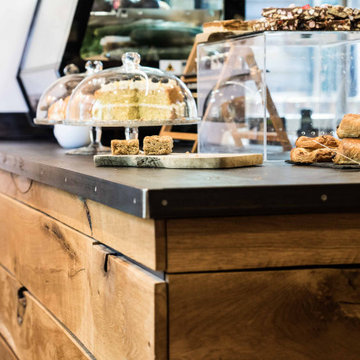
Having worked ten years in hospitality, I understand the challenges of restaurant operation and how smart interior design can make a huge difference in overcoming them.
This once country cottage café needed a facelift to bring it into the modern day but we honoured its already beautiful features by stripping back the lack lustre walls to expose the original brick work and constructing dark paneling to contrast.
The rustic bar was made out of 100 year old floorboards and the shelves and lighting fixtures were created using hand-soldered scaffold pipe for an industrial edge. The old front of house bar was repurposed to make bespoke banquet seating with storage, turning the high traffic hallway area from an avoid zone for couples to an enviable space for groups.
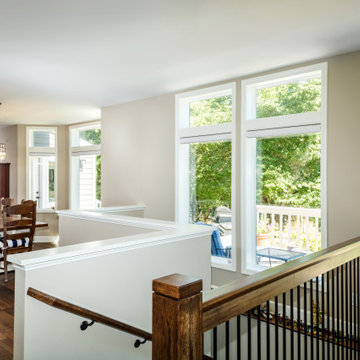
Bild på en mellanstor rustik matplats, med vita väggar, mellanmörkt trägolv och brunt golv
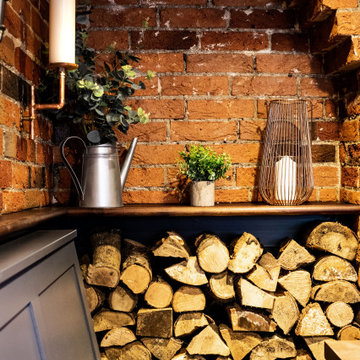
Having worked ten years in hospitality, I understand the challenges of restaurant operation and how smart interior design can make a huge difference in overcoming them.
This once country cottage café needed a facelift to bring it into the modern day but we honoured its already beautiful features by stripping back the lack lustre walls to expose the original brick work and constructing dark paneling to contrast.
The rustic bar was made out of 100 year old floorboards and the shelves and lighting fixtures were created using hand-soldered scaffold pipe for an industrial edge. The old front of house bar was repurposed to make bespoke banquet seating with storage, turning the high traffic hallway area from an avoid zone for couples to an enviable space for groups.
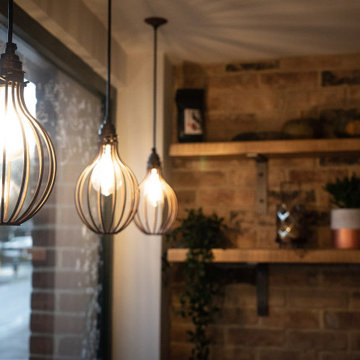
Little Kitchen Bistro
Rustic and industrial little bistro restaurant
From twee cottage tearoom to rustic and industrial French bistro. This project required a total refit and features lots of bespoke joinery by Paul. We introduced a feature wall of brickwork and Victorian paneling to complement the period of the building and gave the client cosy nooks through banquet seating and steel mesh panels.
The open kitchen and bar area demanded attractive space storage solutions like the industrial shelving positioned above the counter.

Having worked ten years in hospitality, I understand the challenges of restaurant operation and how smart interior design can make a huge difference in overcoming them.
This once country cottage café needed a facelift to bring it into the modern day but we honoured its already beautiful features by stripping back the lack lustre walls to expose the original brick work and constructing dark paneling to contrast.
The rustic bar was made out of 100 year old floorboards and the shelves and lighting fixtures were created using hand-soldered scaffold pipe for an industrial edge. The old front of house bar was repurposed to make bespoke banquet seating with storage, turning the high traffic hallway area from an avoid zone for couples to an enviable space for groups.

Having worked ten years in hospitality, I understand the challenges of restaurant operation and how smart interior design can make a huge difference in overcoming them.
This once country cottage café needed a facelift to bring it into the modern day but we honoured its already beautiful features by stripping back the lack lustre walls to expose the original brick work and constructing dark paneling to contrast.
The rustic bar was made out of 100 year old floorboards and the shelves and lighting fixtures were created using hand-soldered scaffold pipe for an industrial edge. The old front of house bar was repurposed to make bespoke banquet seating with storage, turning the high traffic hallway area from an avoid zone for couples to an enviable space for groups.
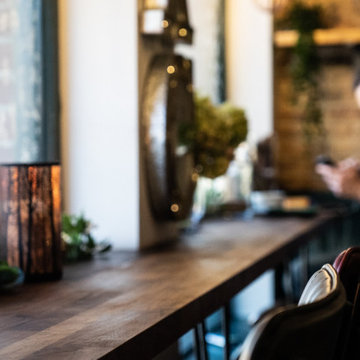
Little Kitchen Bistro
Rustic and industrial little bistro restaurant
From twee cottage tearoom to rustic and industrial French bistro. This project required a total refit and features lots of bespoke joinery by Paul. We introduced a feature wall of brickwork and Victorian paneling to complement the period of the building and gave the client cosy nooks through banquet seating and steel mesh panels.
The open kitchen and bar area demanded attractive space storage solutions like the industrial shelving positioned above the counter.
47 foton på rustik matplats
2
