1 391 foton på rustik matplats
Sortera efter:
Budget
Sortera efter:Populärt i dag
161 - 180 av 1 391 foton
Artikel 1 av 3
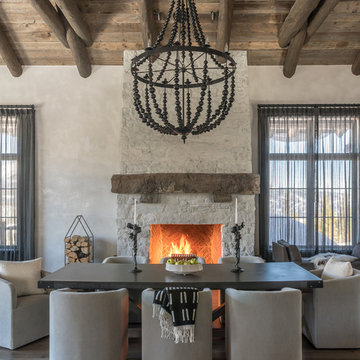
Inspiration för en rustik matplats, med vita väggar, mellanmörkt trägolv, en standard öppen spis, brunt golv och en spiselkrans i sten
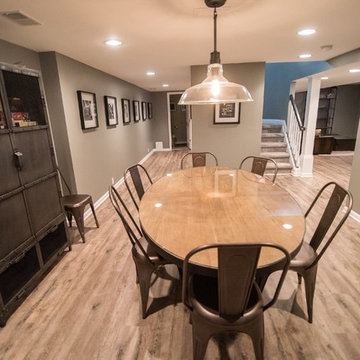
Flooring: Encore Longview Pine
Cabinets: Riverwood Bryant Maple
Countertop: Concrete Countertop
Bild på ett mellanstort rustikt kök med matplats, med grå väggar, vinylgolv, en hängande öppen spis och brunt golv
Bild på ett mellanstort rustikt kök med matplats, med grå väggar, vinylgolv, en hängande öppen spis och brunt golv
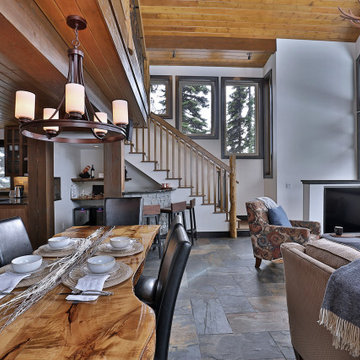
Entering the chalet, an open concept great room greets you. Kitchen, dining, and vaulted living room with wood ceilings create uplifting space to gather and connect. A custom live edge dining table provides a focal point for the room.
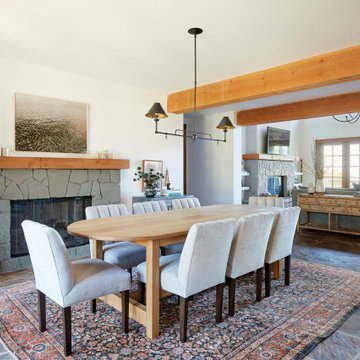
Idéer för rustika matplatser med öppen planlösning, med vita väggar, en standard öppen spis, en spiselkrans i sten och grått golv
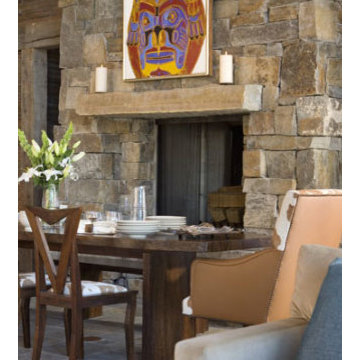
Gullens & Foltico
Foto på en mycket stor rustik matplats med öppen planlösning, med beige väggar, travertin golv, en standard öppen spis och en spiselkrans i sten
Foto på en mycket stor rustik matplats med öppen planlösning, med beige väggar, travertin golv, en standard öppen spis och en spiselkrans i sten
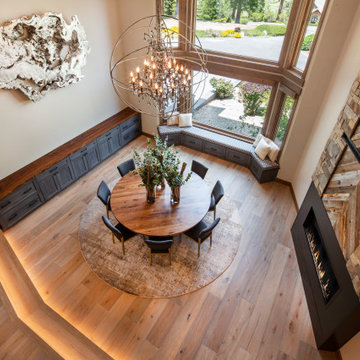
Dining room: new engineered wood floor, lighting detail on stairs, semi-custom buffet with custom live edge black walnut top, semi-custom window bench seat with upholstered cushion and pillows, two-story fireplace with metal, stone and chevron wood facade, one-of-a-kind sculpture and oversized orb chandelier
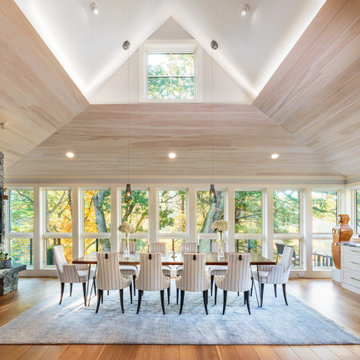
Inspiration för rustika matplatser, med mellanmörkt trägolv, en dubbelsidig öppen spis och en spiselkrans i sten
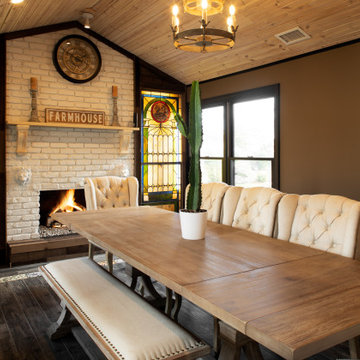
Idéer för mellanstora rustika separata matplatser, med bruna väggar, klinkergolv i keramik, en standard öppen spis, en spiselkrans i tegelsten och grått golv
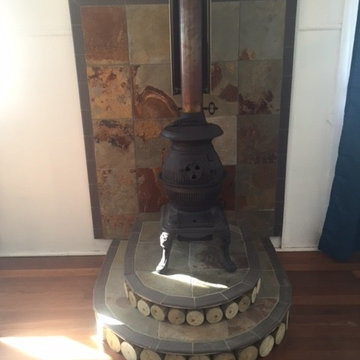
Pot belly stove as part of budget makeover. Ronald St Duplex by Birchall & Partners Architects.
Idéer för en mellanstor rustik matplats, med vita väggar, en öppen vedspis, en spiselkrans i trä och mellanmörkt trägolv
Idéer för en mellanstor rustik matplats, med vita väggar, en öppen vedspis, en spiselkrans i trä och mellanmörkt trägolv

Authentic Bourbon Whiskey is aged to perfection over several years in 53 gallon new white oak barrels. Weighing over 350 pounds each, thousands of these barrels are commonly stored in massive wooden warehouses built in the late 1800’s. Now being torn down and rebuilt, we are fortunate enough to save a piece of U.S. Bourbon history. Straight from the Heart of Bourbon Country, these reclaimed Bourbon warehouses and barns now receive a new life as our Distillery Hardwood Wall Planks.
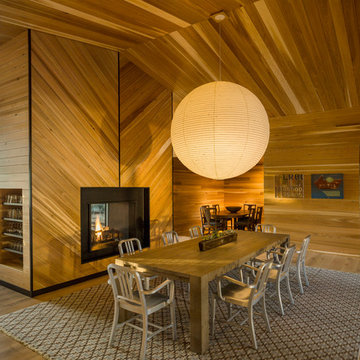
Idéer för mycket stora rustika matplatser med öppen planlösning, med bruna väggar, mellanmörkt trägolv, en standard öppen spis, brunt golv och en spiselkrans i metall
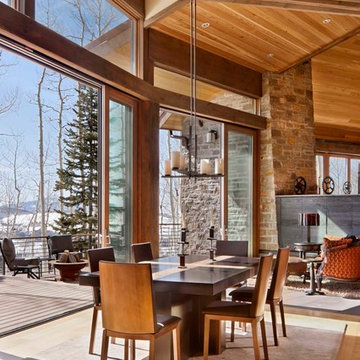
david marlow
Idéer för mycket stora rustika matplatser, med beige väggar, ljust trägolv, en standard öppen spis, en spiselkrans i sten och beiget golv
Idéer för mycket stora rustika matplatser, med beige väggar, ljust trägolv, en standard öppen spis, en spiselkrans i sten och beiget golv
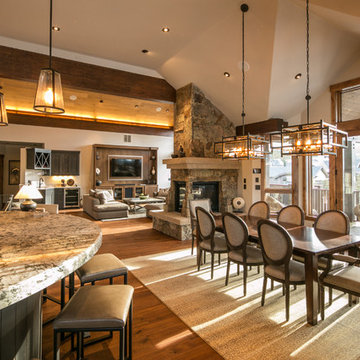
Inspiration för stora rustika matplatser med öppen planlösning, med bruna väggar, mörkt trägolv, en öppen hörnspis och en spiselkrans i sten
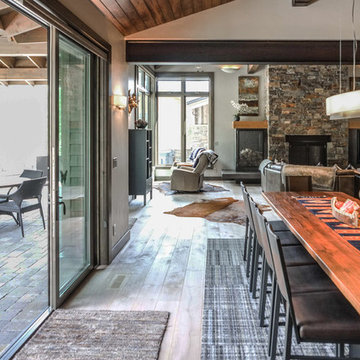
Inredning av en rustik mellanstor matplats med öppen planlösning, med vita väggar, ljust trägolv, en standard öppen spis och en spiselkrans i sten
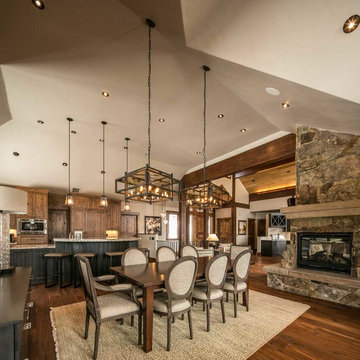
Marie-Dominique Verdier
Exempel på en stor rustik matplats med öppen planlösning, med en spiselkrans i sten, bruna väggar, mörkt trägolv och en öppen hörnspis
Exempel på en stor rustik matplats med öppen planlösning, med en spiselkrans i sten, bruna väggar, mörkt trägolv och en öppen hörnspis
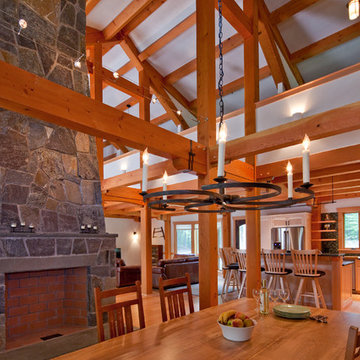
The private home, reminiscent of Maine lodges and family camps, was designed to be a sanctuary for the family and their many relatives. Lassel Architects worked closely with the owners to meet their needs and wishes and collaborated thoroughly with the builder during the construction process to provide a meticulously crafted home.
The open-concept plan, framed by a unique timber frame inspired by Greene & Greene’s designs, provides large open spaces for entertaining with generous views to the lake, along with sleeping lofts that comfortably host a crowd overnight. Each of the family members' bedrooms was configured to provide a view to the lake. The bedroom wings pivot off a staircase which winds around a natural tree trunk up to a tower room with 360-degree views of the surrounding lake and forest. All interiors are framed with natural wood and custom-built furniture and cabinets reinforce daily use and activities.
The family enjoys the home throughout the entire year; therefore careful attention was paid to insulation, air tightness and efficient mechanical systems, including in-floor heating. The house was integrated into the natural topography of the site to connect the interior and exterior spaces and encourage an organic circulation flow. Solar orientation and summer and winter sun angles were studied to shade in the summer and take advantage of passive solar gain in the winter.
Equally important was the use of natural ventilation. The design takes into account cross-ventilation for each bedroom while high and low awning windows to allow cool air to move through the home replacing warm air in the upper floor. The tower functions as a private space with great light and views with the advantage of the Venturi effect on warm summer evenings.
Sandy Agrafiotis
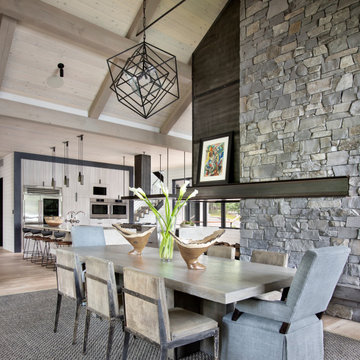
Foto på en rustik matplats, med en dubbelsidig öppen spis, ljust trägolv, en spiselkrans i sten och beiget golv
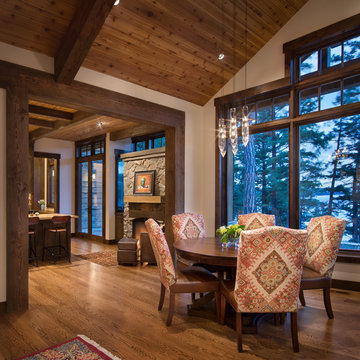
©Gibeon Photography
Bild på en rustik matplats med öppen planlösning, med vita väggar, mellanmörkt trägolv, en standard öppen spis, en spiselkrans i sten och brunt golv
Bild på en rustik matplats med öppen planlösning, med vita väggar, mellanmörkt trägolv, en standard öppen spis, en spiselkrans i sten och brunt golv
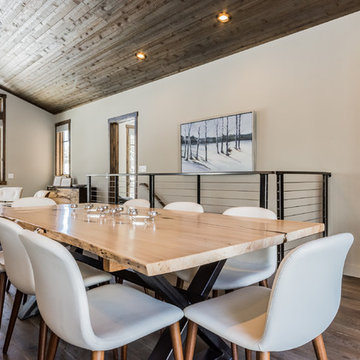
Joanna Forsythe Photography
Bild på ett mellanstort rustikt kök med matplats, med grå väggar, mellanmörkt trägolv, en öppen hörnspis, en spiselkrans i sten och grått golv
Bild på ett mellanstort rustikt kök med matplats, med grå väggar, mellanmörkt trägolv, en öppen hörnspis, en spiselkrans i sten och grått golv

Bild på en rustik matplats, med grå väggar, mörkt trägolv, en standard öppen spis, en spiselkrans i sten och brunt golv
1 391 foton på rustik matplats
9