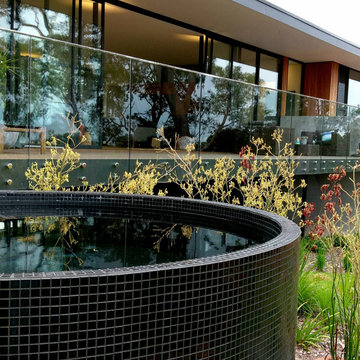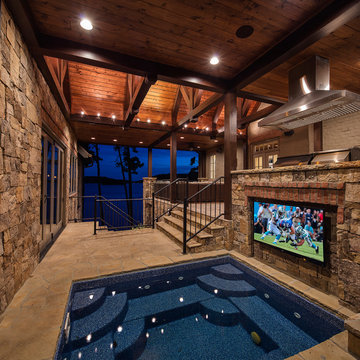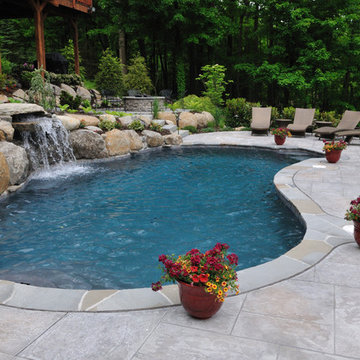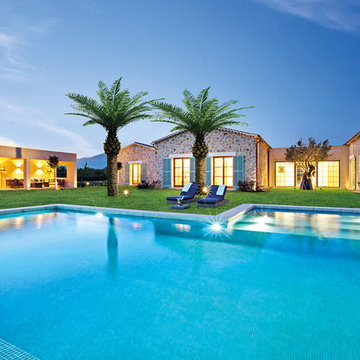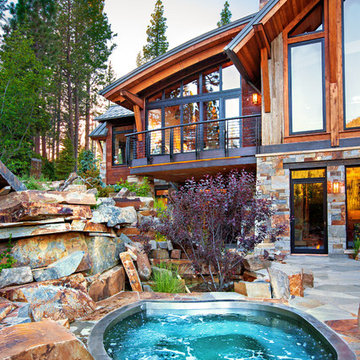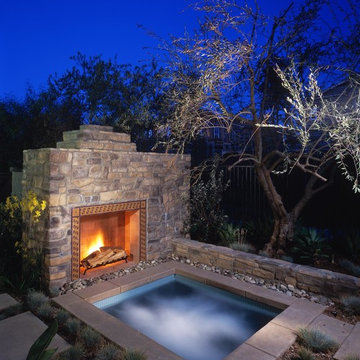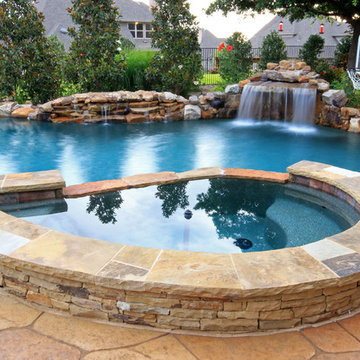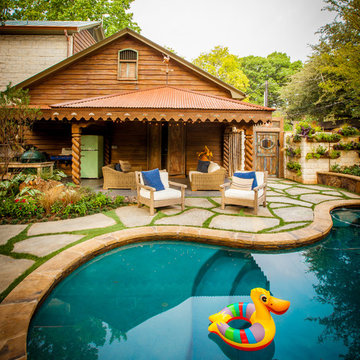9 947 foton på rustik pool
Sortera efter:
Budget
Sortera efter:Populärt i dag
1 - 20 av 9 947 foton
Artikel 1 av 2

E.S. Templeton Signature Landscapes
Idéer för att renovera en stor rustik anpassad baddamm på baksidan av huset, med poolhus och naturstensplattor
Idéer för att renovera en stor rustik anpassad baddamm på baksidan av huset, med poolhus och naturstensplattor
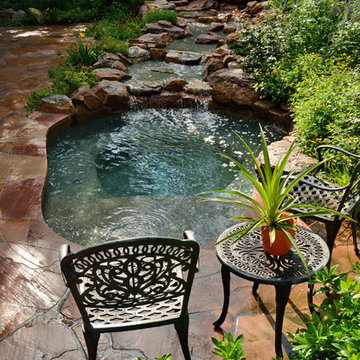
Idéer för att renovera en liten rustik anpassad pool på baksidan av huset, med spabad och naturstensplattor
Hitta den rätta lokala yrkespersonen för ditt projekt
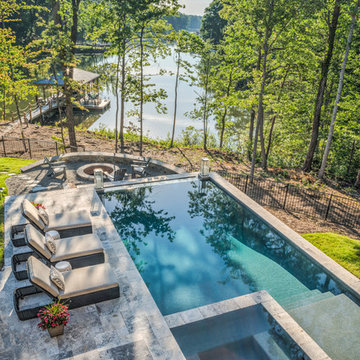
Inspiration för en stor rustik rektangulär infinitypool på baksidan av huset, med spabad och naturstensplattor
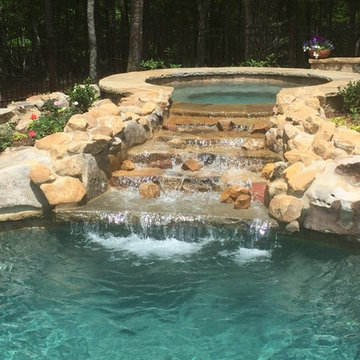
Rustik inredning av en mellanstor anpassad baddamm på baksidan av huset, med spabad och naturstensplattor
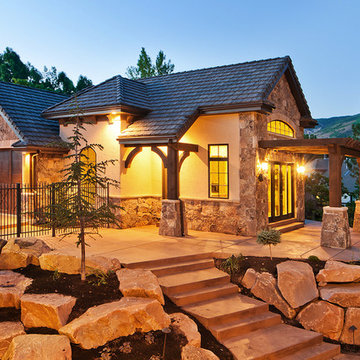
Inspiration för en stor rustik rektangulär baddamm på baksidan av huset, med poolhus och betongplatta
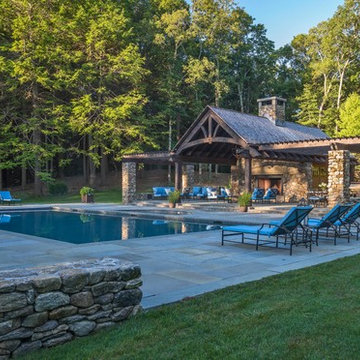
Richard Mandelkorn
Idéer för en stor rustik baddamm på baksidan av huset, med poolhus och marksten i betong
Idéer för en stor rustik baddamm på baksidan av huset, med poolhus och marksten i betong
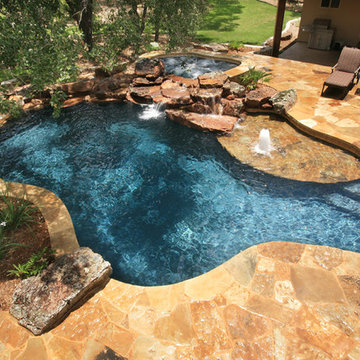
Idéer för att renovera en mellanstor rustik anpassad baddamm på baksidan av huset, med spabad och naturstensplattor
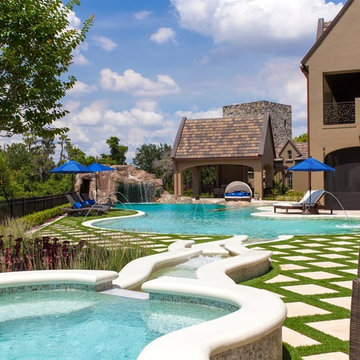
Exempel på en stor rustik anpassad pool på baksidan av huset, med spabad och marksten i betong
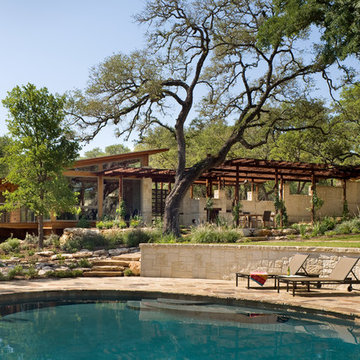
The program consists of a detached Guest House with full Kitchen, Living and Dining amenities, Carport and Office Building with attached Main house and Master Bedroom wing. The arrangement of buildings was dictated by the numerous majestic oaks and organized as a procession of spaces leading from the Entry arbor up to the front door. Large covered terraces and arbors were used to extend the interior living spaces out onto the site.
All the buildings are clad in Texas limestone with accent bands of Leuders limestone to mimic the local limestone cliffs in the area. Steel was used on the arbors and fences and left to rust. Vertical grain Douglas fir was used on the interior while flagstone and stained concrete floors were used throughout. The flagstone floors extend from the exterior entry arbors into the interior of the Main Living space and out onto the Main house terraces.
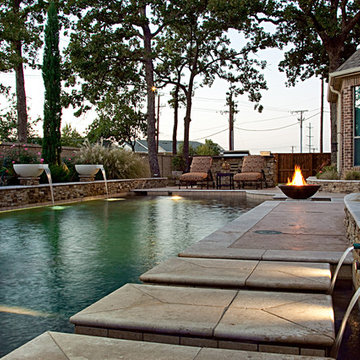
This custom swimming pool features a unique outdoor bar area with top of the line outdoor kitchen appliances. The beautiful swimming pool features several bowl water features, a custom fire bowl feature, and copper scuppers surrounded by dry-stack stone.
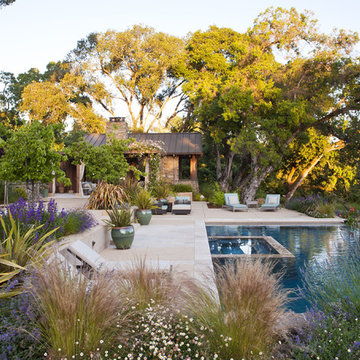
Taking inspiration from the agrarian site and a rustic architectural vernacular this terraced hillside garden evolved in response to time and place. The design vision was to celebrate the site, preserve the oak trees, accentuate views and create opportunities for modern day recreation and play.
Michele Lee Willson Phototgraphy
9 947 foton på rustik pool
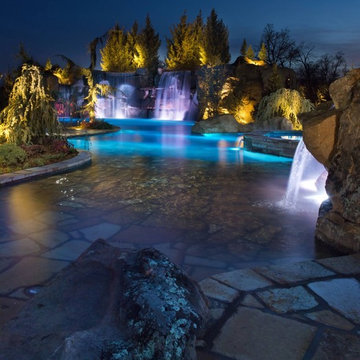
Featured on HGTV's "Cool Pools", the "Scuba Pool" was inspired by the homeowner's love for scuba diving, so we created stone tunnels and a deep diving area as well as lazy rivers and two grottos connected by a native Oklahoma boulder waterfall. A large beach entry gives young ones plenty of play space as well. These homeowners can entertain large groups easily with this multi-function outdoor space.
Design and Construction by Caviness Landscape Design, Inc. photos by KO Rinearson
1
