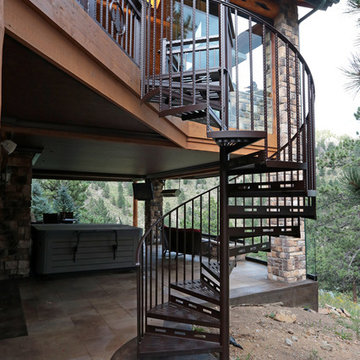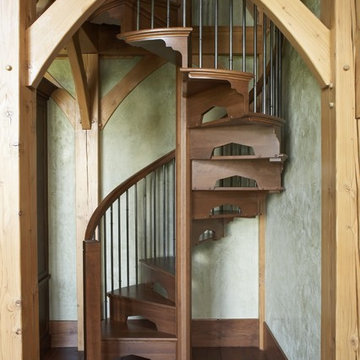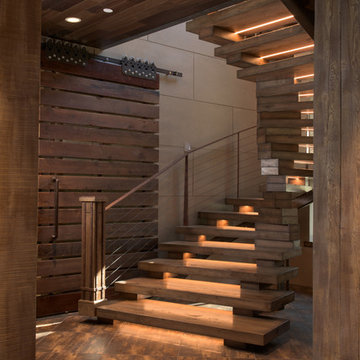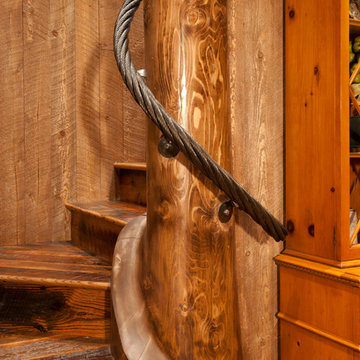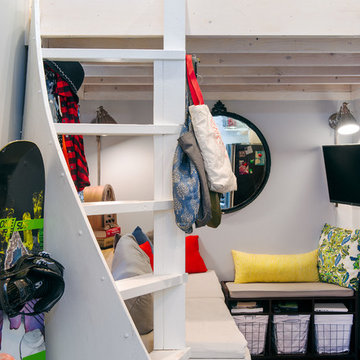228 foton på rustik spiraltrappa
Sortera efter:
Budget
Sortera efter:Populärt i dag
21 - 40 av 228 foton
Artikel 1 av 3
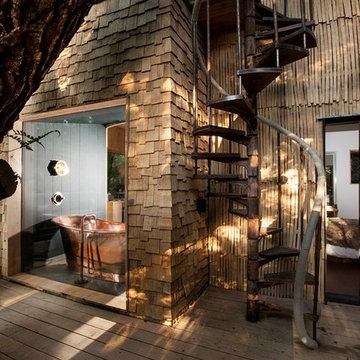
Sandy Steele Perkins Photography
Rustik inredning av en spiraltrappa, med öppna sättsteg
Rustik inredning av en spiraltrappa, med öppna sättsteg

This charming European-inspired home juxtaposes old-world architecture with more contemporary details. The exterior is primarily comprised of granite stonework with limestone accents. The stair turret provides circulation throughout all three levels of the home, and custom iron windows afford expansive lake and mountain views. The interior features custom iron windows, plaster walls, reclaimed heart pine timbers, quartersawn oak floors and reclaimed oak millwork.
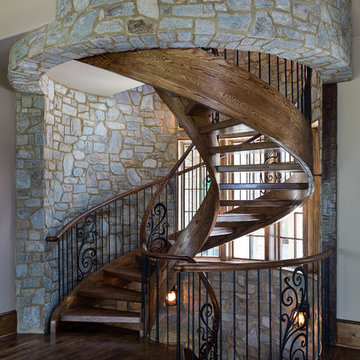
This award winning spiral staircase was handcrafted and delivered as one piece. It had to be lowered into its place. ___Aperture Vision Photography___
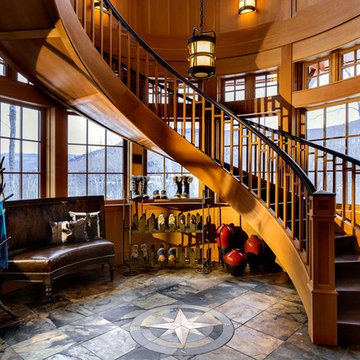
This three-story vacation home for a family of ski enthusiasts features 5 bedrooms and a six-bed bunk room, 5 1/2 bathrooms, kitchen, dining room, great room, 2 wet bars, great room, exercise room, basement game room, office, mud room, ski work room, decks, stone patio with sunken hot tub, garage, and elevator.
The home sits into an extremely steep, half-acre lot that shares a property line with a ski resort and allows for ski-in, ski-out access to the mountain’s 61 trails. This unique location and challenging terrain informed the home’s siting, footprint, program, design, interior design, finishes, and custom made furniture.
Credit: Samyn-D'Elia Architects
Project designed by Franconia interior designer Randy Trainor. She also serves the New Hampshire Ski Country, Lake Regions and Coast, including Lincoln, North Conway, and Bartlett.
For more about Randy Trainor, click here: https://crtinteriors.com/
To learn more about this project, click here: https://crtinteriors.com/ski-country-chic/
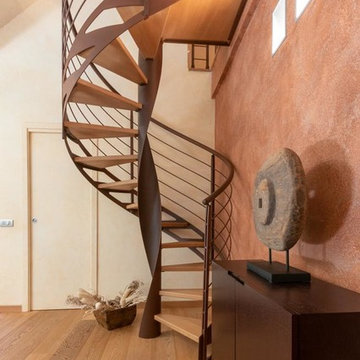
La scala elicoidale ha una finitura laccata tipo corten, analoga al colore della parete di fondo.
Fotografo: Maurizio Sala
Idéer för små rustika spiraltrappor i trä, med öppna sättsteg och räcke i metall
Idéer för små rustika spiraltrappor i trä, med öppna sättsteg och räcke i metall
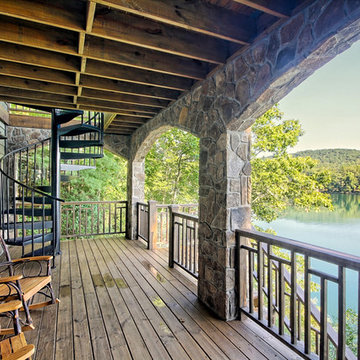
This Powder Coated Aluminum spiral stair leads from one deck to another in this rustic Georgia lake house.
Inspiration för stora rustika spiraltrappor i metall, med sättsteg i metall
Inspiration för stora rustika spiraltrappor i metall, med sättsteg i metall
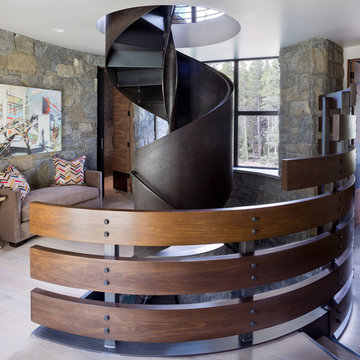
A mountain home with a nod to 12th-century French architecture. Inspired by natures muted palette with an occasional pop of blue, the color of the Colorado sky. Softer colors in more rugged, family-friendly fabrics and finishes, paired with natural elements.
Photographed by: Emily Minton Redfield

Bild på en stor rustik spiraltrappa i trä, med sättsteg i trä och räcke i metall
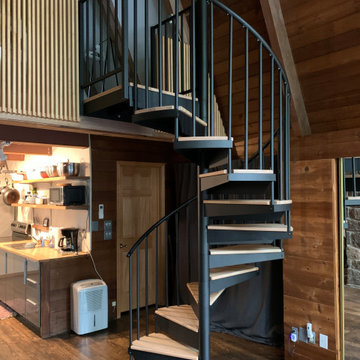
Spiral staircase. We replaced the old one because it did not meet current stair codes. Salter Spiral staircase kit.
Idéer för mellanstora rustika spiraltrappor i trä, med sättsteg i metall och räcke i metall
Idéer för mellanstora rustika spiraltrappor i trä, med sättsteg i metall och räcke i metall
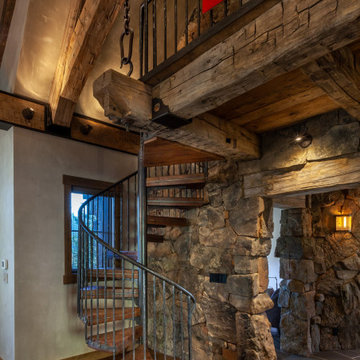
Rustik inredning av en mellanstor spiraltrappa i trä, med öppna sättsteg och räcke i metall
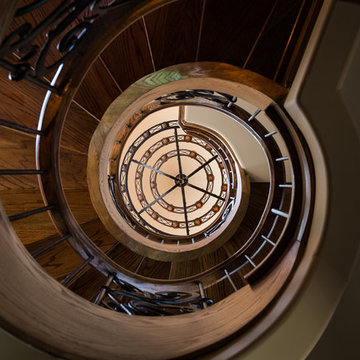
This custom staircase with rod iron was built locally. ___Aperture Vision Photography___
Foto på en mycket stor rustik spiraltrappa i trä, med öppna sättsteg
Foto på en mycket stor rustik spiraltrappa i trä, med öppna sättsteg
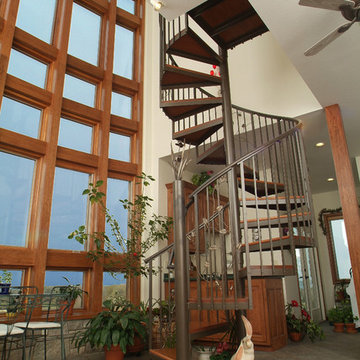
Custom crafted circular railing - note the stamped concrete barn wood floor. This stairs case supplements the main stairs on the opposite end of the lower level.
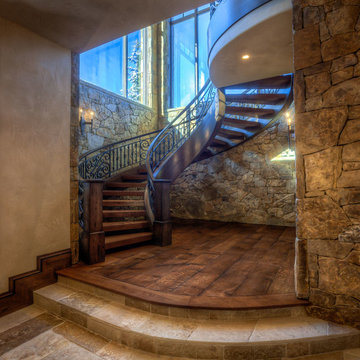
This custom staircase showcases the most beautiful wrought iron balustrades, and with a grand twist it provides a breathtaking view as you go up the stairs.
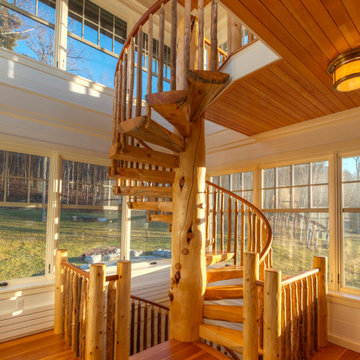
Greg Hubbard Photography. Stair by StairMeister Log Works.
Foto på en liten rustik spiraltrappa i trä, med öppna sättsteg
Foto på en liten rustik spiraltrappa i trä, med öppna sättsteg
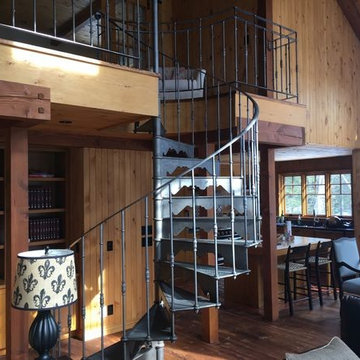
The Versailles model spiral staircase in a cosy Montreal home.
Exempel på en stor rustik spiraltrappa i metall, med sättsteg i metall och räcke i metall
Exempel på en stor rustik spiraltrappa i metall, med sättsteg i metall och räcke i metall
228 foton på rustik spiraltrappa
2
